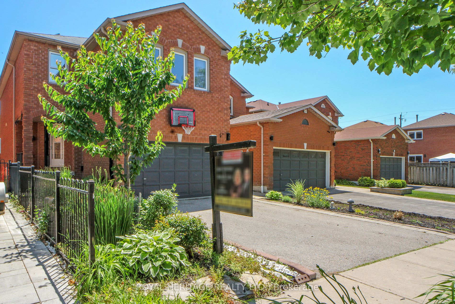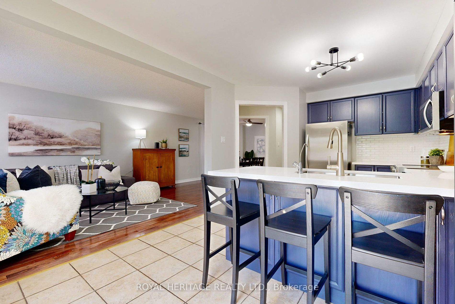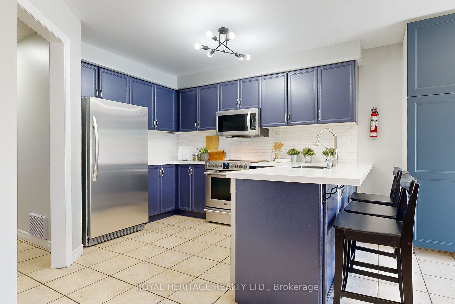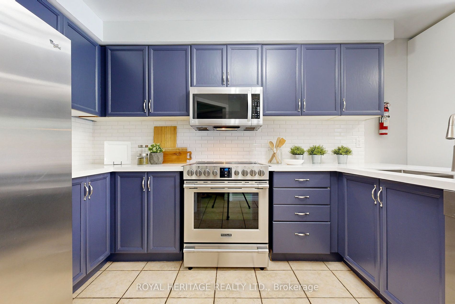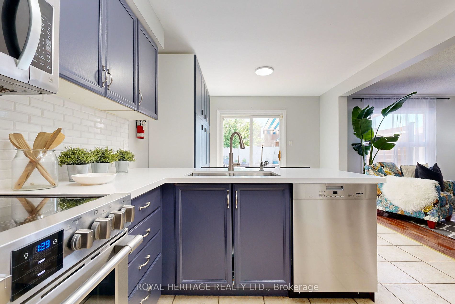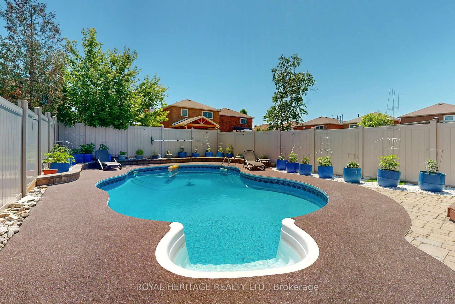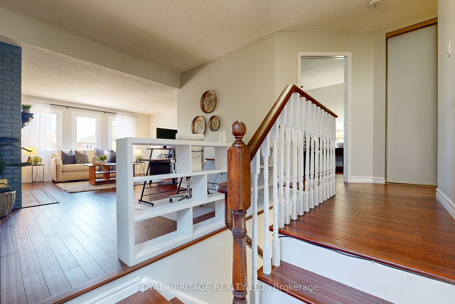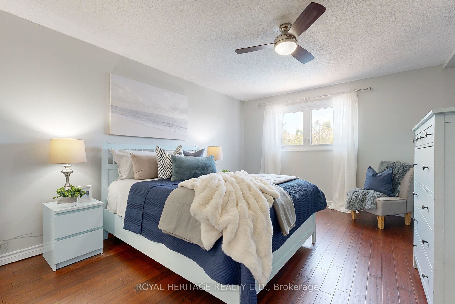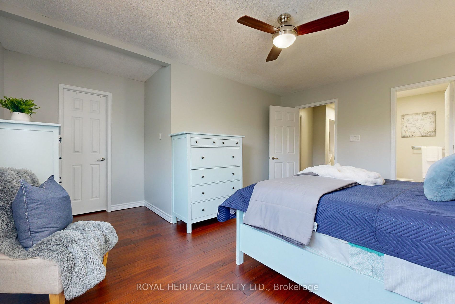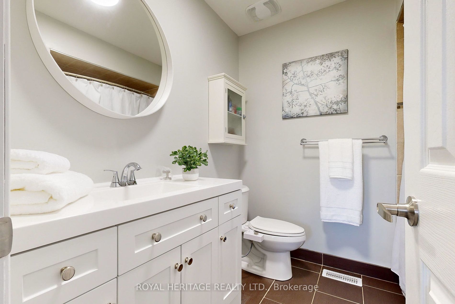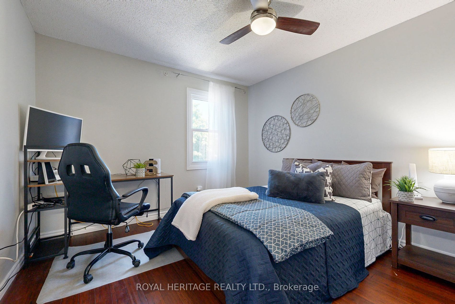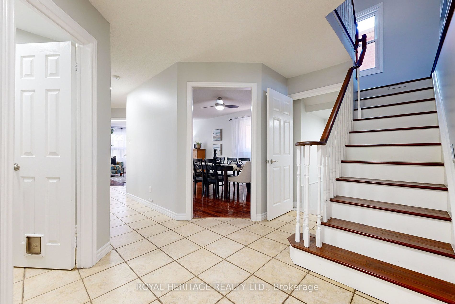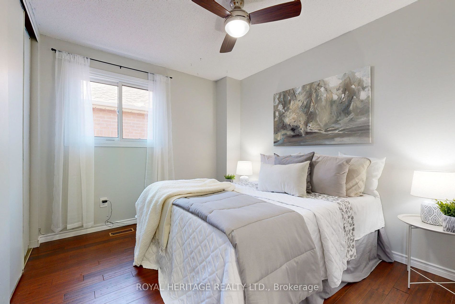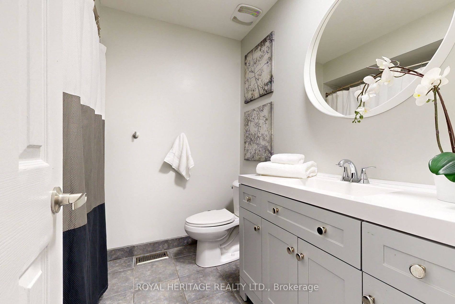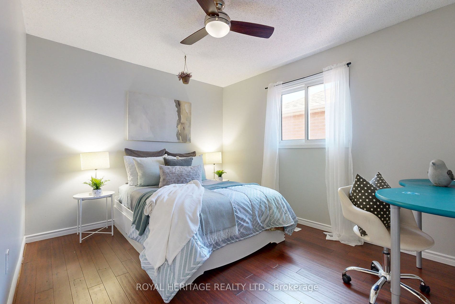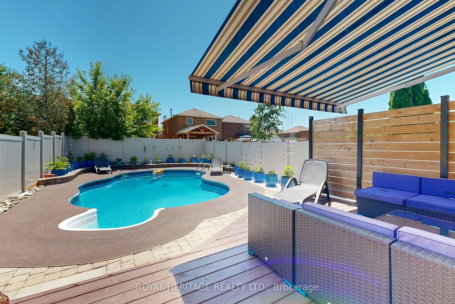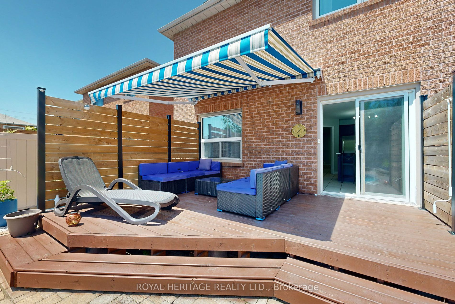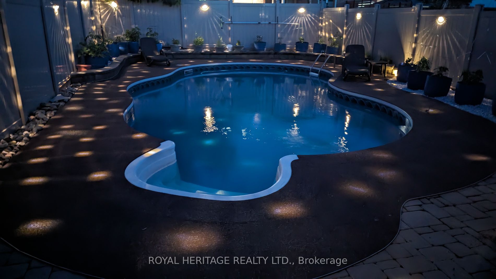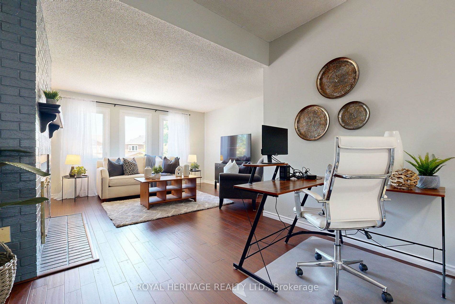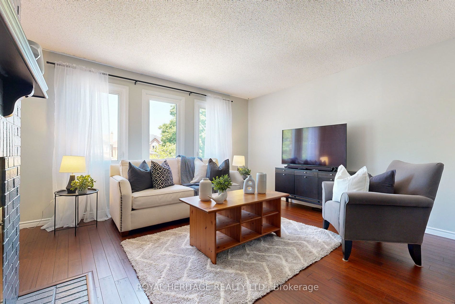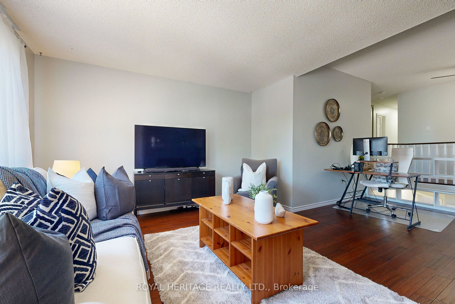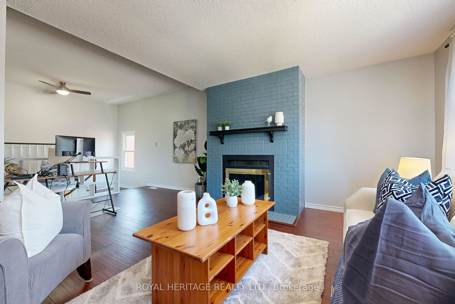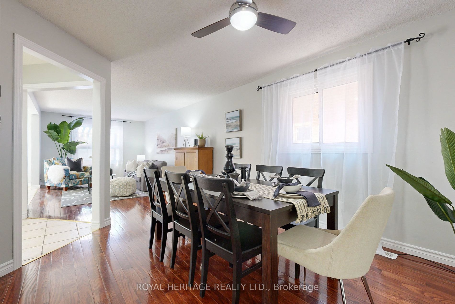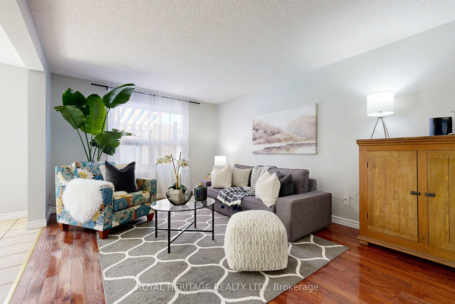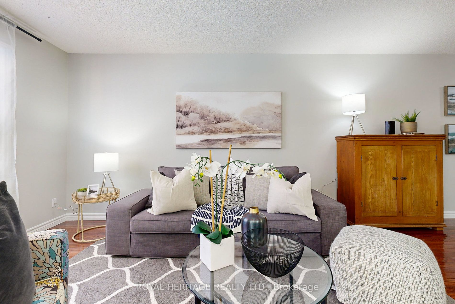49 Ringwood Dr
$1,095,000/ For Sale
Details | 49 Ringwood Dr
***Immaculate, Bright & Shows True Pride Of Ownership***Incredible Energy-Efficient, 4 Bedroom Family Home In Desired Rolling Acres Neighbourhood***Gorgeous South-Facing Backyard With Stunning Heated 16' x 32' Inground Pool***Newer Sundeck, Awning & Durable Vinyl Fencing With 25 Yr Warranty***Energy Saving Solar Panels (Cost Over $32K In 2017) Pays Homeowner Approx $2600 To $3000 Per Year***New Heat Pump Efficiently Heats & Cools The Home With Big Savings***This Home Has A Low Carbon Footprint!!***Huge Second Floor Family Room***Gleaming Hardwood & Sustainable Engineered Bamboo Flooring Throughout***Beautifully Updated Kitchen Features Gorgeous Quartz Countertop, Quality Energy-Efficient Stainless Steel Appliances & Oversized Pantry***All Bathrooms Have Been Updated***Basement Recreation Room Has Wet Bar, New Broadloom & Is Nearly Finished***Garage Access From Inside The Home***See Extensive List Of Features & Upgrades (Attached)***Check Out Our Virtual Tour***Floor Plans Attached***
***Excellent Local Schools (Rankings Attached)***List Of Extensive Features & Upgrades Attached***Security Cameras, A Smart Doorbell, Garage Door Opener Controlled By An App, & Hi-Speed Internet Hardwired Throughout***
Room Details:
| Room | Level | Length (m) | Width (m) | Description 1 | Description 2 | Description 3 |
|---|---|---|---|---|---|---|
| Living | Main | 4.07 | 3.23 | O/Looks Pool | Hardwood Floor | Open Concept |
| Dining | Main | 5.08 | 3.18 | Ceiling Fan | Hardwood Floor | Combined W/Living |
| Kitchen | Main | 3.71 | 3.20 | Backsplash | Quartz Counter | Stainless Steel Appl |
| Breakfast | Main | 3.20 | 2.09 | Pantry | Breakfast Bar | W/O To Pool |
| Family | 2nd | 6.49 | 4.54 | B/I Bookcase | Bamboo Floor | Ceiling Fan |
| Prim Bdrm | 2nd | 4.77 | 4.74 | Bamboo Floor | 4 Pc Ensuite | W/I Closet |
| 2nd Br | 2nd | 3.74 | 3.21 | Ceiling Fan | Bamboo Floor | Double Closet |
| 3rd Br | 2nd | 3.84 | 2.94 | Ceiling Fan | Bamboo Floor | Double Closet |
| 4th Br | 2nd | 3.34 | 2.90 | Ceiling Fan | Bamboo Floor | Double Closet |
| Rec | Bsmt | 7.81 | 6.62 | Partly Finished | Broadloom | Wet Bar |
