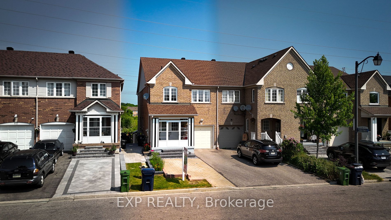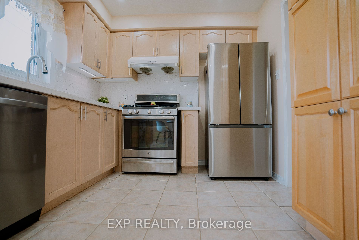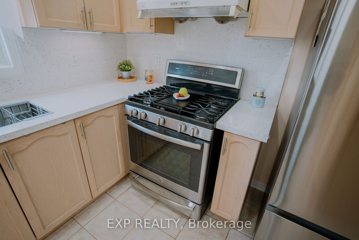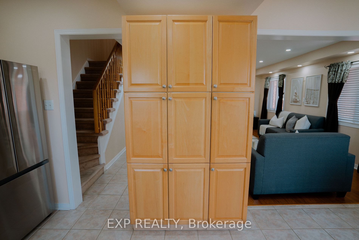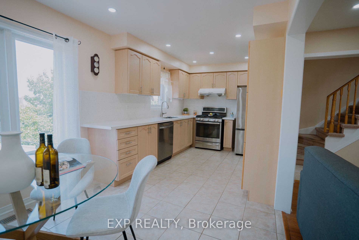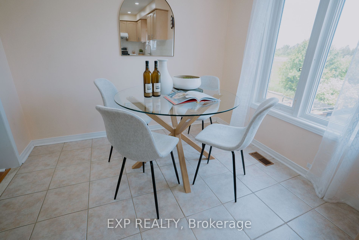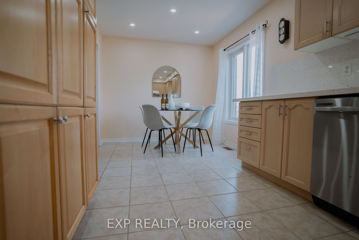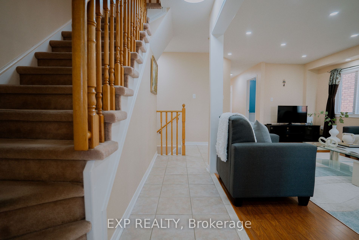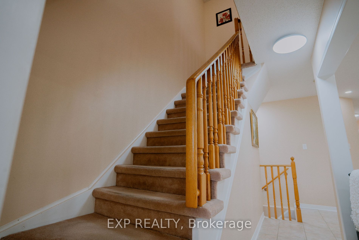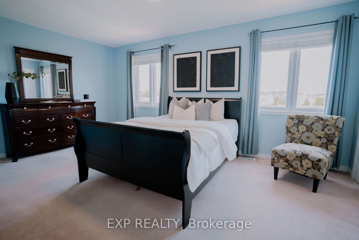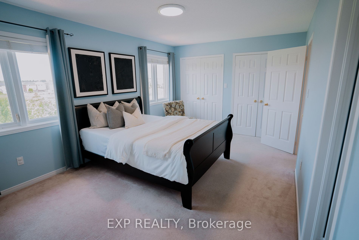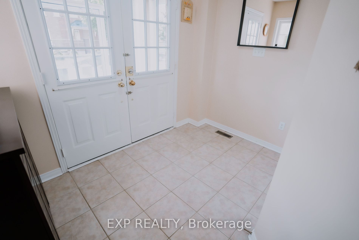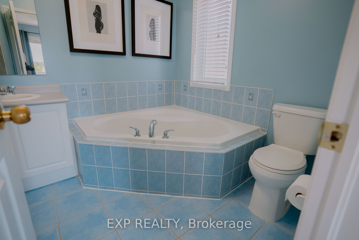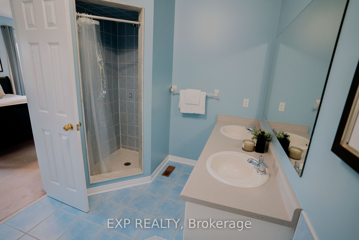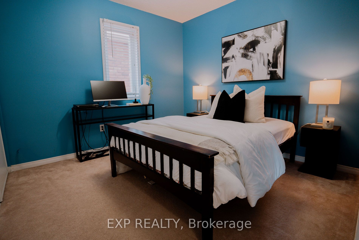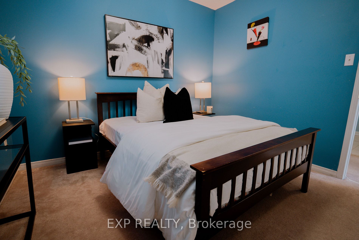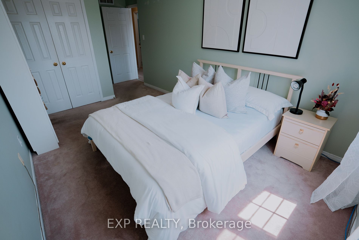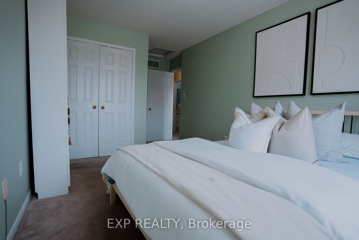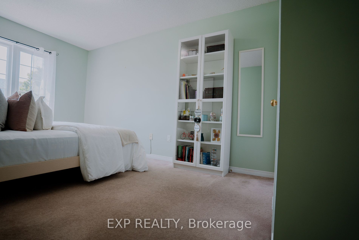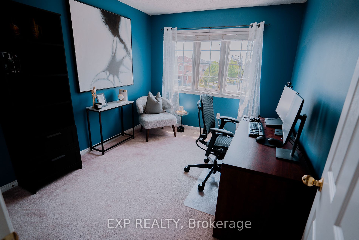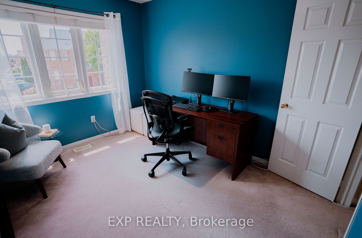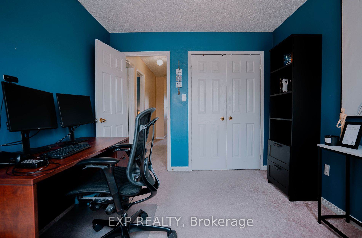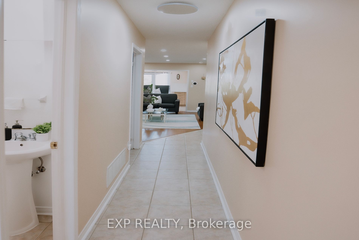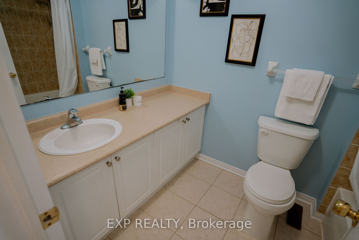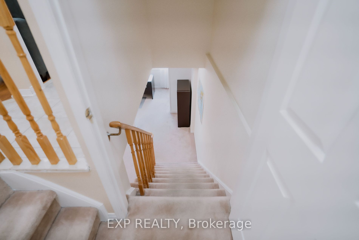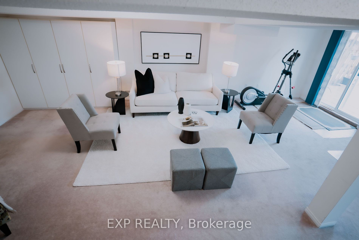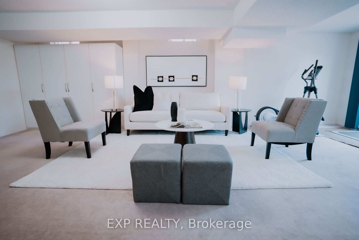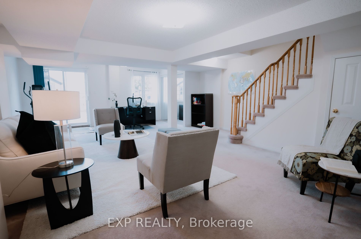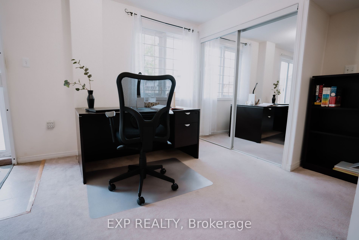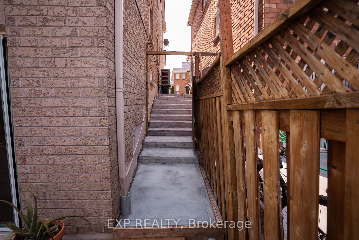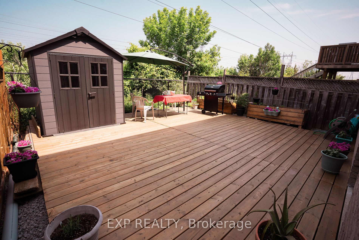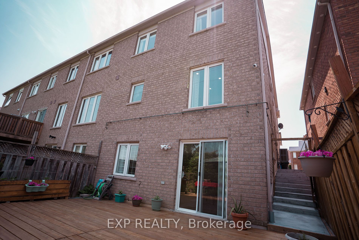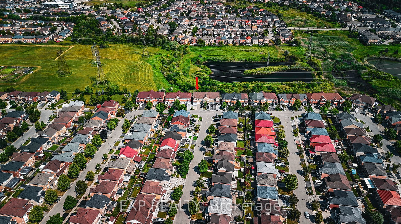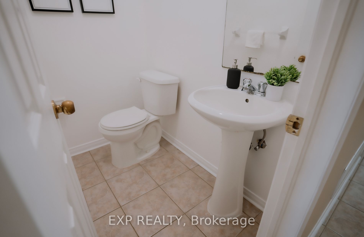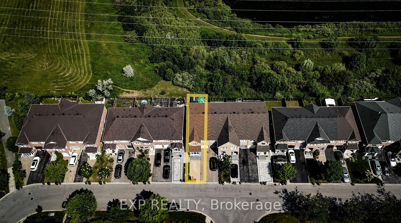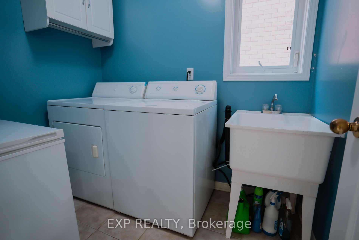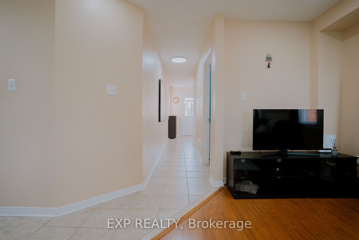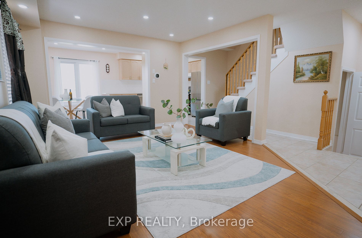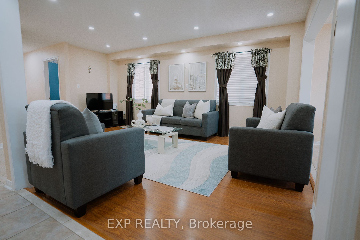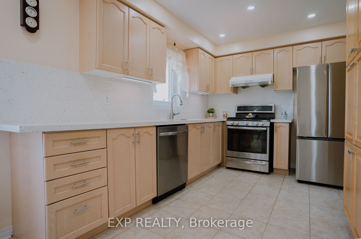44 Knotwood Cres
$1,049,900/ For Sale
Details | 44 Knotwood Cres
Rare & Beautiful End Unit Townhouse Feels Like a Semi-Detached 4 Bedrooms 4 Bathrooms Located In The High Demand Of Rouge Neighbourhood Boasting Approximately 2300sq Of Living Space. Fantastic Layout Featuring Kitchen with S/S Appliances, Quartz Countertop (2024), Breakfast Area, Pot Lights, Double Door Entry & Main Floor Laundry. The 2nd Floor Offers Four Great Size Bedrooms, Perfect For A Large Family. For Additional Space You Will Find Your Finished Basement With A Full Washroom Which Can Be Used As A Family Room, Rec Room, Gym Or Office. Walking Out Basement To A Fully Deck Backyard Which Backs Onto A Relaxing View Of A Ravine Perfect For A Morning Coffee, Evening Barbeque And Entertaining. Close to All Amenities, Hwy 401, Schools, Park, Grocery Stores, and Public Transit. Come See This Beauty!
Anti-Theft Sliding Door In Basement (2023), Deck (2022), Shed (2022), Pot Lights in Living, Dinning & Kitchen (2024)
Room Details:
| Room | Level | Length (m) | Width (m) | Description 1 | Description 2 | Description 3 |
|---|---|---|---|---|---|---|
| Living | Main | 5.40 | 3.78 | Open Concept | Laminate | Combined W/Dining |
| Dining | Main | 5.40 | 3.78 | Open Concept | Laminate | Combined W/Living |
| Kitchen | Main | 5.79 | 2.70 | Stainless Steel Appl | Quartz Counter | O/Looks Ravine |
| Laundry | Main | 1.75 | 2.20 | Laundry Sink | Tile Floor | |
| Prim Bdrm | 2nd | 5.10 | 3.30 | 5 Pc Ensuite | Double Closet | O/Looks Ravine |
| 2nd Br | 2nd | 4.20 | 2.00 | Broadloom | Double Closet | Window |
| 3rd Br | 2nd | 3.30 | 2.94 | Broadloom | Double Closet | Window |
| 4th Br | 2nd | 3.00 | 3.00 | Broadloom | Double Closet | Window |
| Rec | Bsmt | 5.79 | 5.40 | Walk-Out | 3 Pc Bath | Open Concept |
