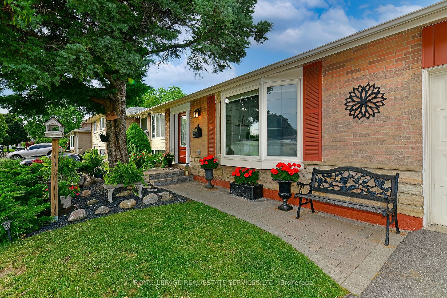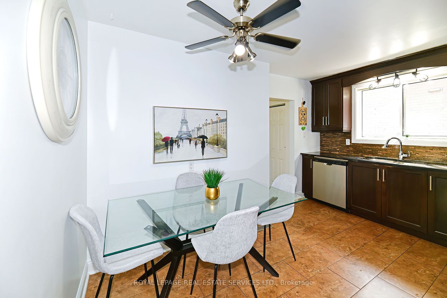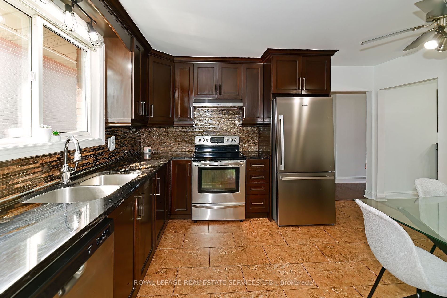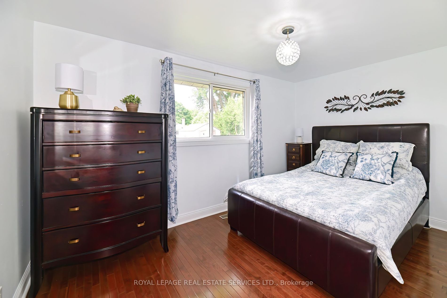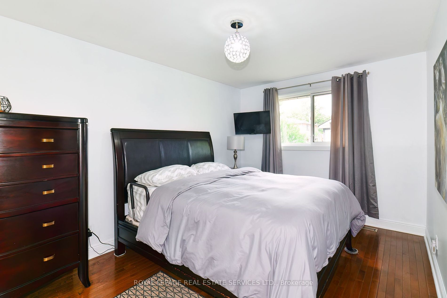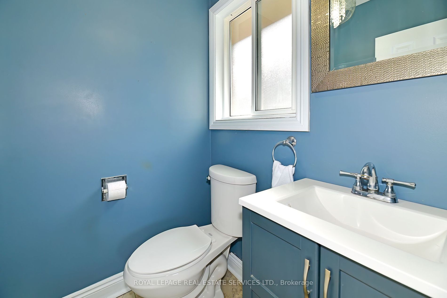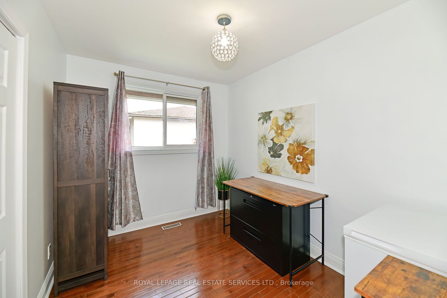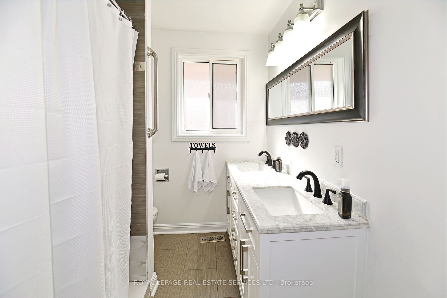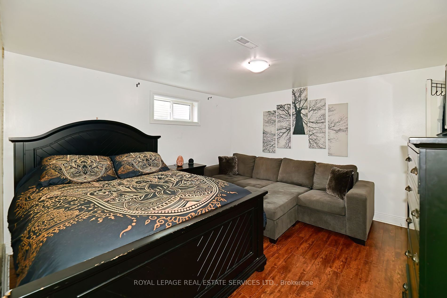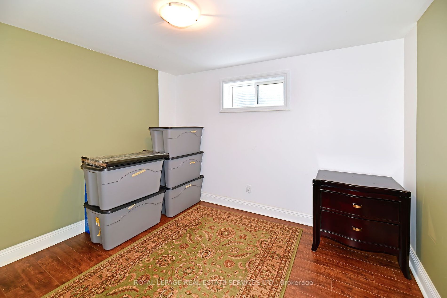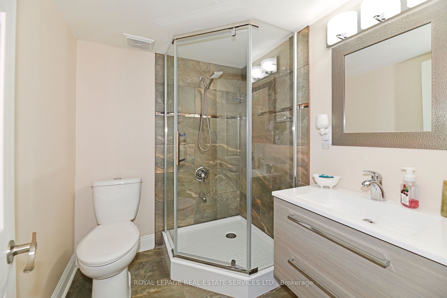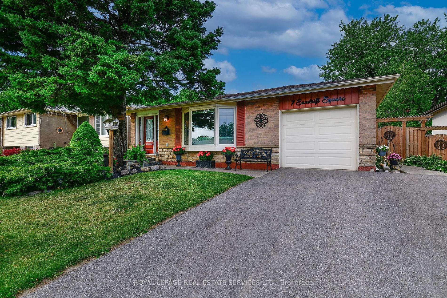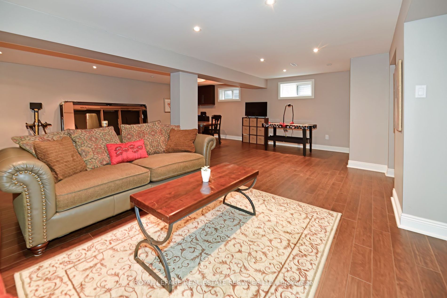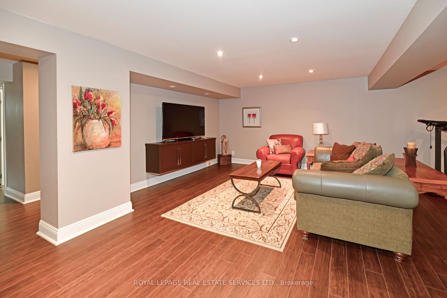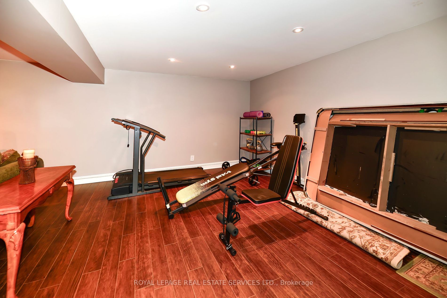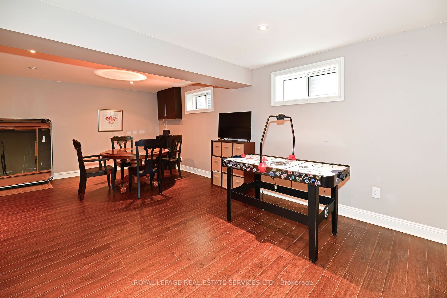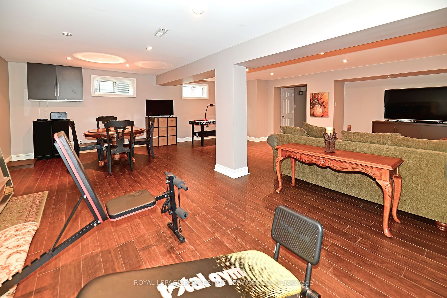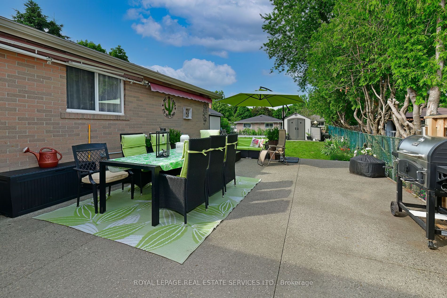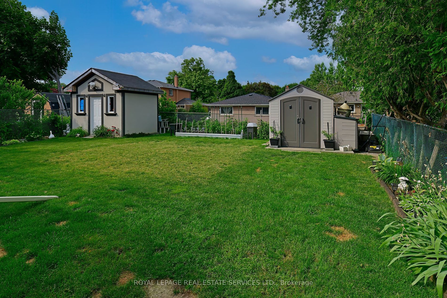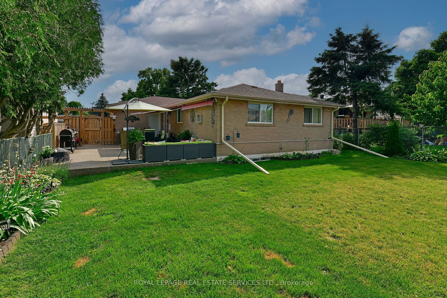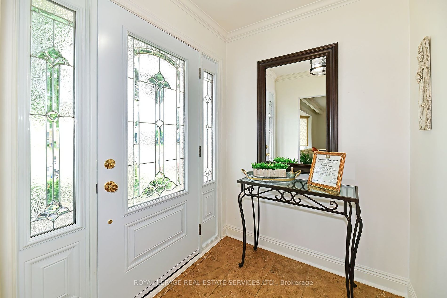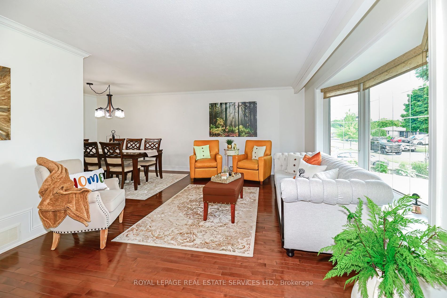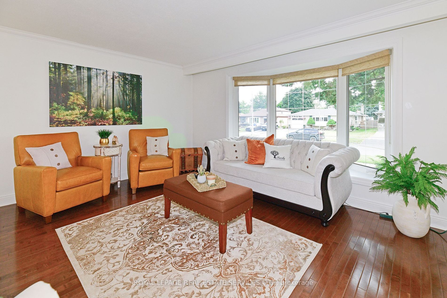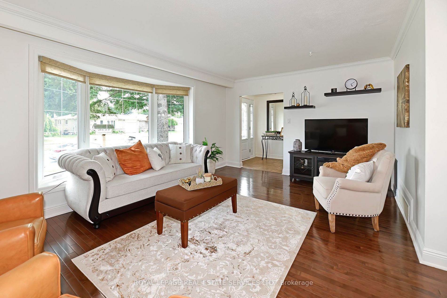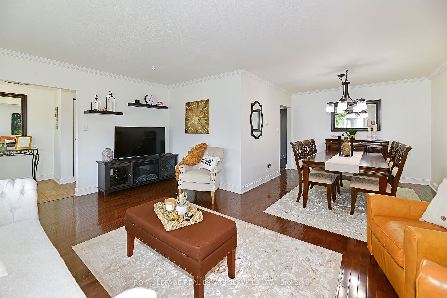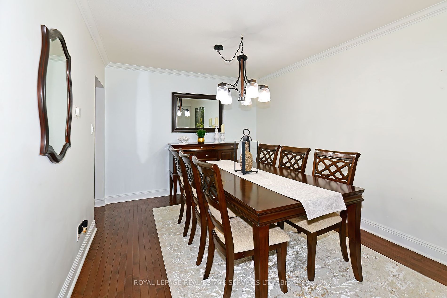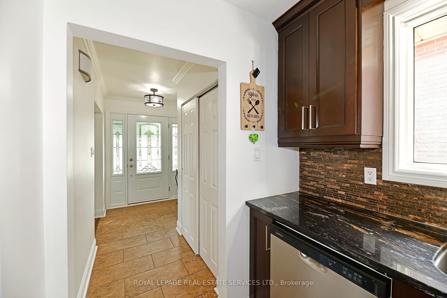7 Sandrift Sq
$999,000/ For Sale
Details | 7 Sandrift Sq
Welcome to this beautifully upgraded 3+2 bedroom, 2.5 bath gem on a 50x120 west-facing lot in desirable Seven Oaks. This immaculate, striking home features a fabulous main level plan with beautiful hardwood floors. Enjoy the spacious, L-shaped living & dining rooms - so perfect for entertaining. A modern kitchen features granite counters, stainless steel appliances, ample cabinet space + hallway pantry with even more storage. The primary suite with its 2-pc ensuite & large walk-in closet overlooks the luscious green garden. The remaining 2 bedrooms, each with double closets, share a renovated 4-pc washroom with spacious, new walk-in shower & a modern vanity with his/hers sinks & marble counter. The wonderfully large bungalow footprint & basement plan, with its ~ 23'x 23' Great Room, offers such versatility of use - let your imagination run free! Complemented by 2 big bedrooms with large closets & shared 3-pc bath, the lower level could be great for extended family or in-law suite use.
The outdoor oasis with large patio & beautiful award winning gardens is a perfect place to relax, entertain & enjoy summer BBQs with friends & family. Close to hospital, schools, transit, highway, sports centre & more.
Room Details:
| Room | Level | Length (m) | Width (m) | Description 1 | Description 2 | Description 3 |
|---|---|---|---|---|---|---|
| Foyer | Main | 3.31 | 1.83 | Ceramic Floor | B/I Closet | |
| Living | Main | 5.41 | 3.68 | Hardwood Floor | Bay Window | West View |
| Dining | Main | 3.10 | 3.03 | Hardwood Floor | ||
| Kitchen | Main | 4.16 | 2.90 | Ceramic Floor | Stainless Steel Appl | Granite Counter |
| Prim Bdrm | Main | 4.27 | 3.03 | Hardwood Floor | W/I Closet | 2 Pc Ensuite |
| 2nd Br | Main | 4.23 | 2.69 | Hardwood Floor | Double Closet | O/Looks Garden |
| 3rd Br | Main | 3.08 | 2.44 | Hardwood Floor | South View | Overlook Patio |
| Great Rm | Bsmt | 7.20 | 6.91 | Laminate | 3 Pc Bath | Above Grade Window |
| 4th Br | Bsmt | 3.81 | 3.66 | Laminate | W/I Closet | Above Grade Window |
| 5th Br | Bsmt | 3.30 | 2.82 | Laminate | Double Closet | Above Grade Window |
| Laundry | Bsmt | Laundry Sink |
