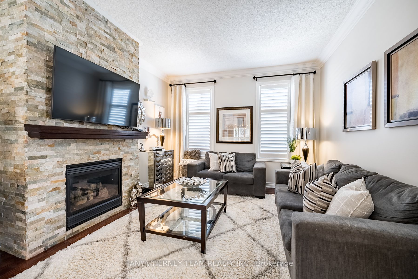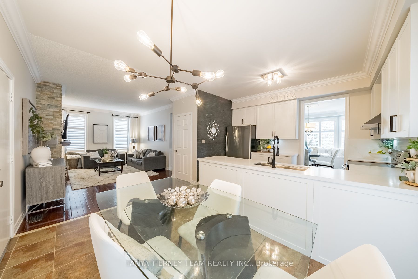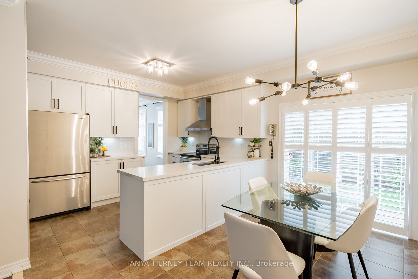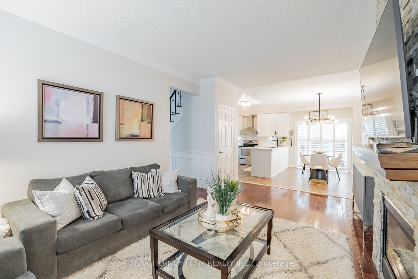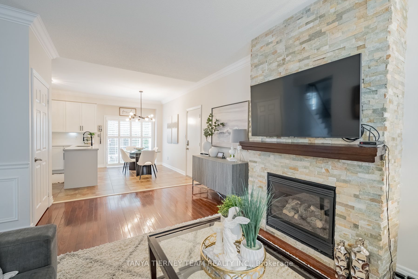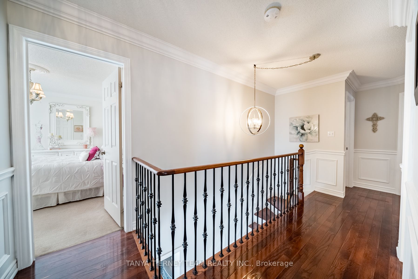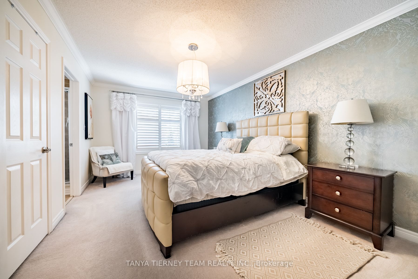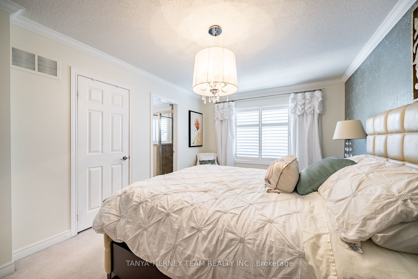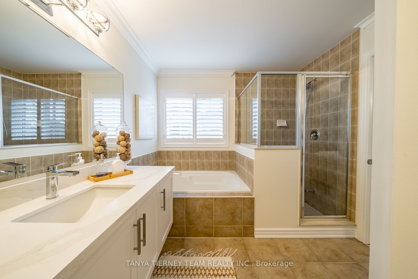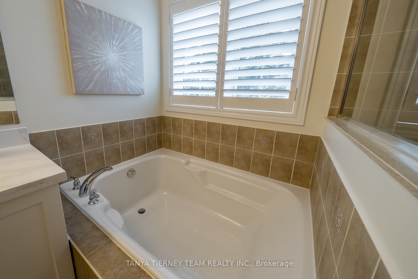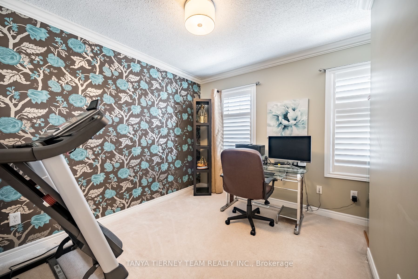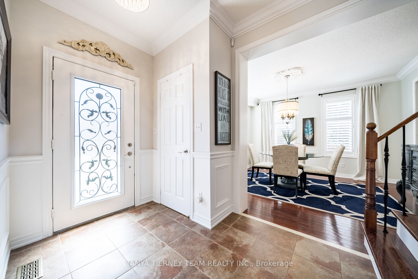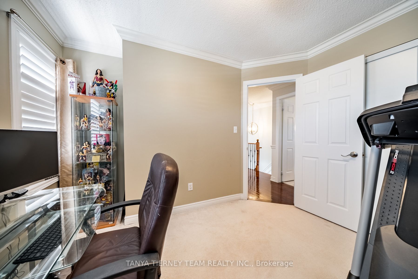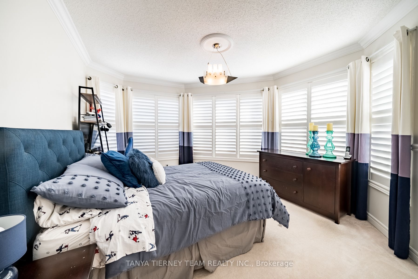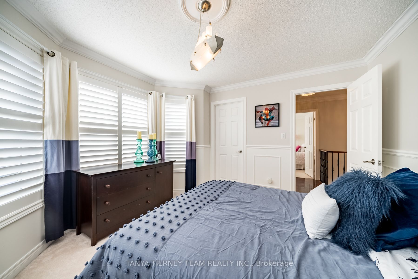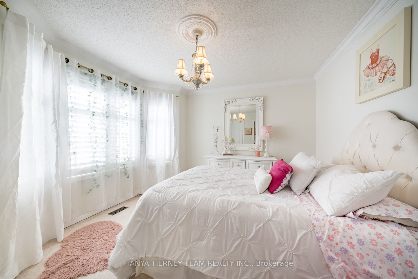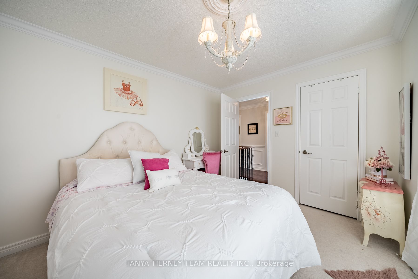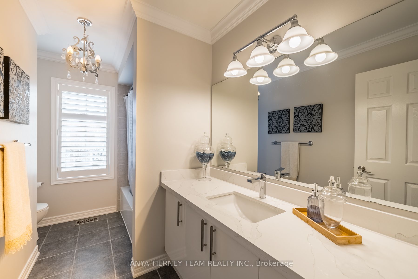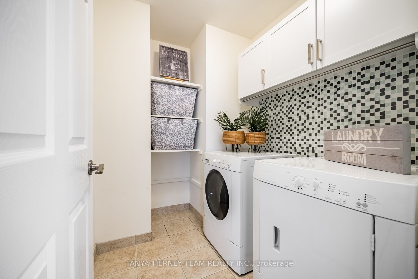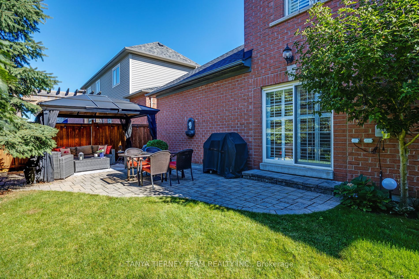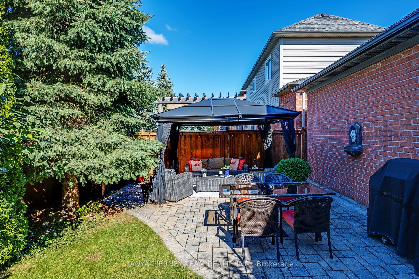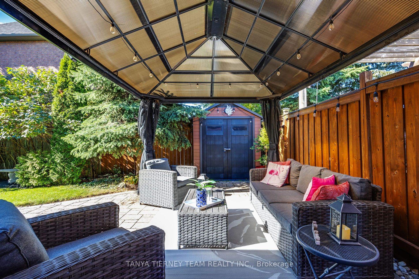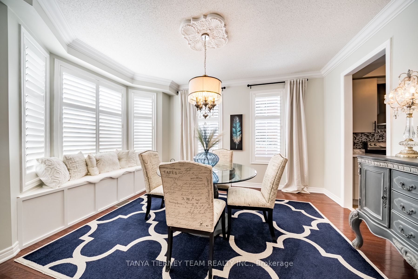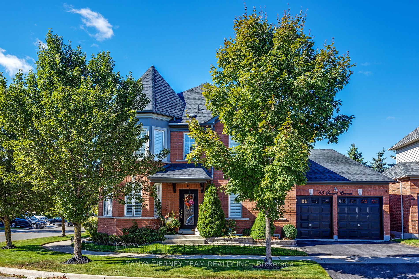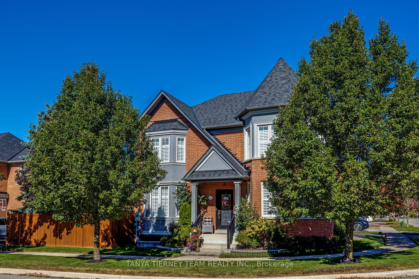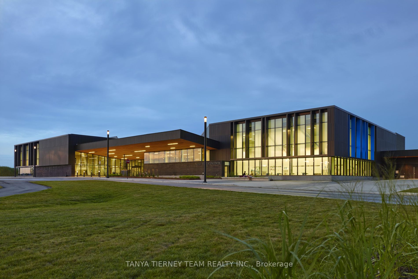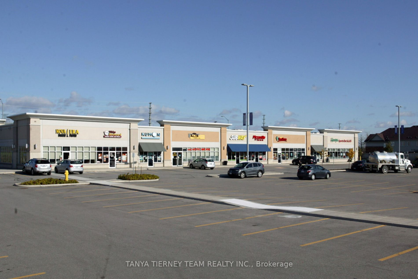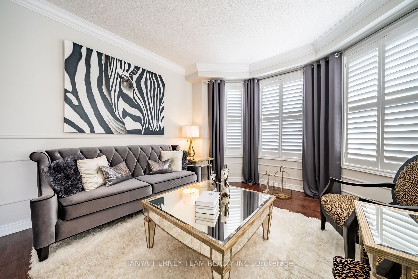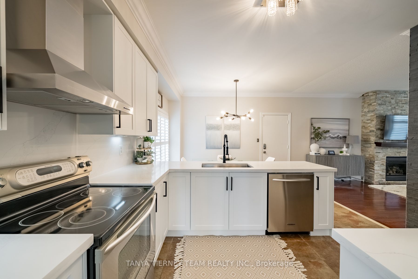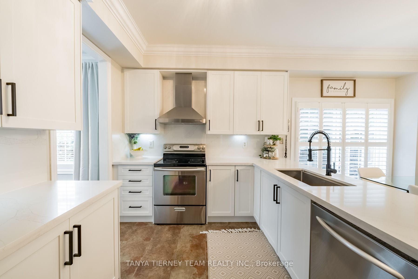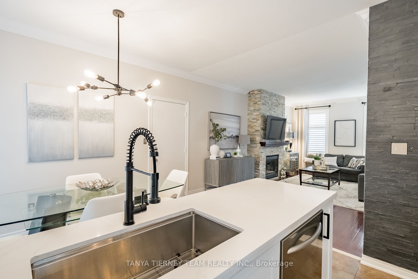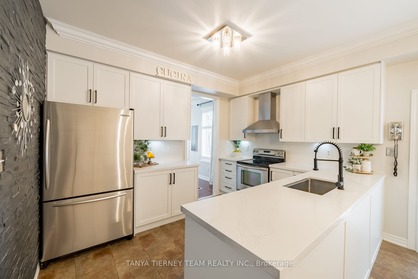65 Seward Cres
$1,249,900/ For Sale
Details | 65 Seward Cres
Immaculate 4 bedroom Tribute 'McLaren' model nested in the heart of Ajax steps away Audley Recreation Centre, shopping, parks, all schools including french immersion & easy 401/407/412 highway access for commuters! This home offers extensive features hardwood floors, california shutters, elegant wainscotting, crown moulding, 9ft ceilings, freshly painted in neutral decor, convenient side door entry, in-ground sprinkler system & the list goes on... Designed with entertaining in mind this fabulous floor plan offers elegant formal living & dining rooms plus additional family room with cozy gas fireplace with custom stone surround. Recently renovated family sized kitchen boasting gorgeous quartz counters, backsplash, stainless steel appliances, ceramic floors & spacious breakfast area with sliding glass walk-out to the interlocking patio & private backyard oasis with gazebo & garden shed! The gorgeous hardwood staircase with wrought iron spindles leads you to the 4 generous bedrooms including the primary retreat with walk-in closet & updated spa like 4pc ensuite complete with quartz counters, relaxing soaker tub & glass shower. Laundry room with backsplash & built-in shelving. Renovated 4pc bath with quartz counters! The unspoiled basement offers a rough-in bath, above grade windows & endless possibilities!
Roof 2017, roughed in c/vac, roughed in for alarm.
Room Details:
| Room | Level | Length (m) | Width (m) | Description 1 | Description 2 | Description 3 |
|---|---|---|---|---|---|---|
| Living | Main | 3.66 | 3.08 | Crown Moulding | Formal Rm | Hardwood Floor |
| Dining | Main | 3.96 | 3.66 | Wainscoting | Formal Rm | Hardwood Floor |
| Kitchen | Main | 2.74 | 3.78 | Crown Moulding | Backsplash | Stainless Steel Appl |
| Breakfast | Main | 3.78 | 2.44 | Access To Garage | W/O To Patio | Ceramic Floor |
| Family | Main | 5.61 | 3.66 | Crown Moulding | Gas Fireplace | Hardwood Floor |
| Prim Bdrm | 2nd | 5.18 | 3.35 | W/I Closet | 4 Pc Ensuite | O/Looks Backyard |
| 2nd Br | 2nd | 3.05 | 2.74 | California Shutters | Double Closet | Broadloom |
| 3rd Br | 2nd | 3.93 | 2.74 | California Shutters | Double Closet | Broadloom |
| 4th Br | 2nd | 3.84 | 3.66 | California Shutters | Double Closet | Broadloom |
| Laundry | 2nd | 1.78 | 1.65 | B/I Shelves | Backsplash | Ceramic Floor |
