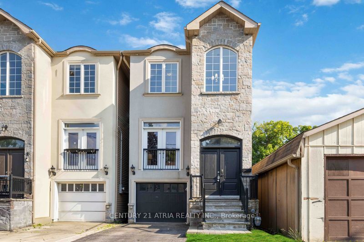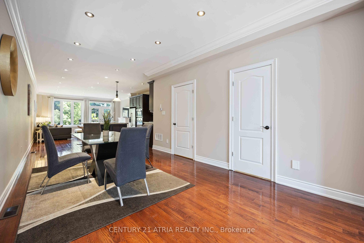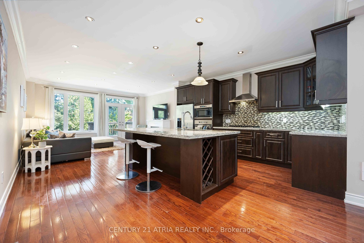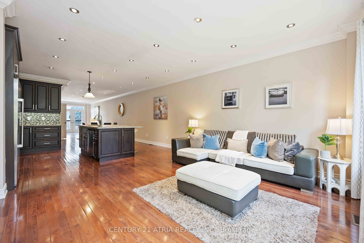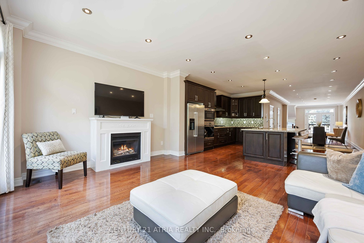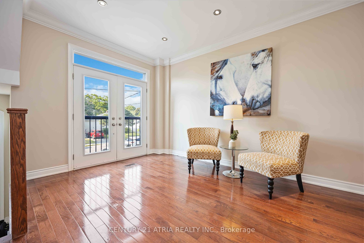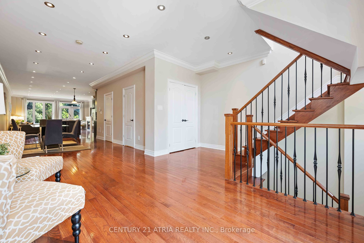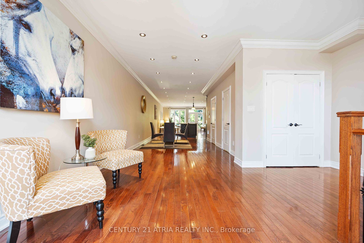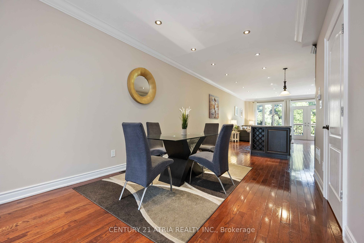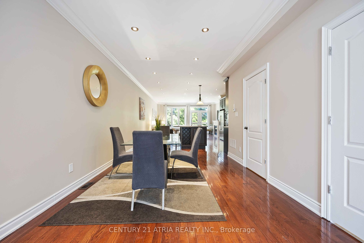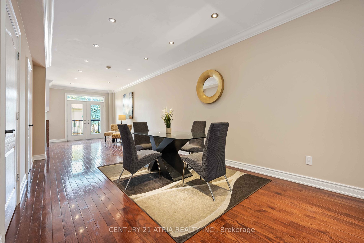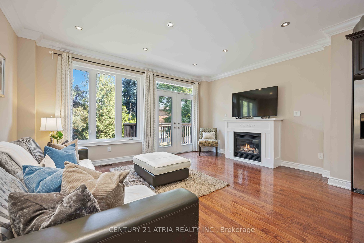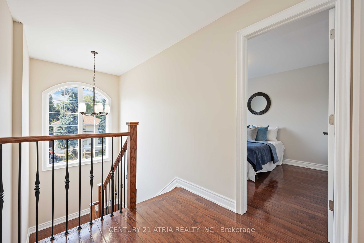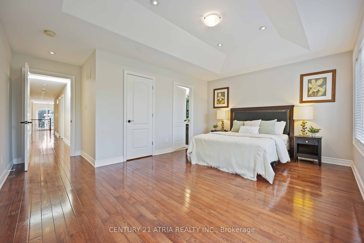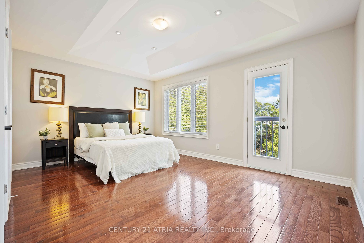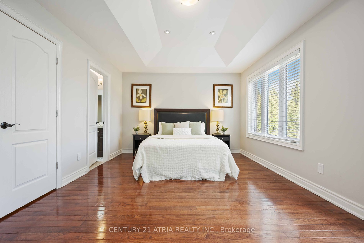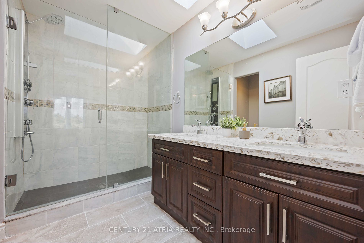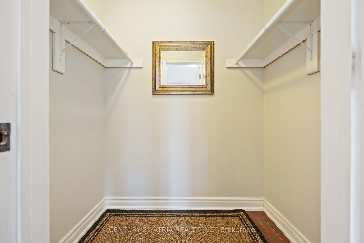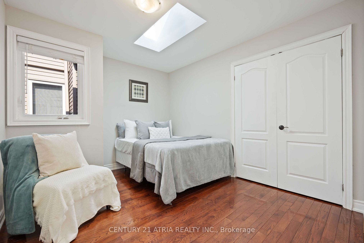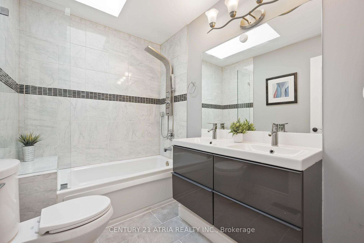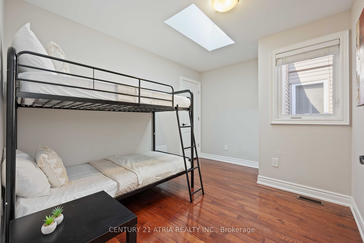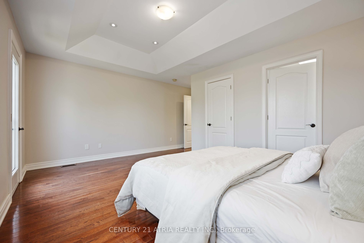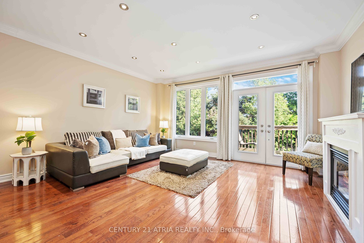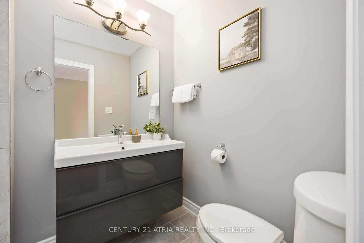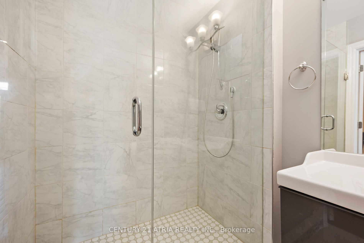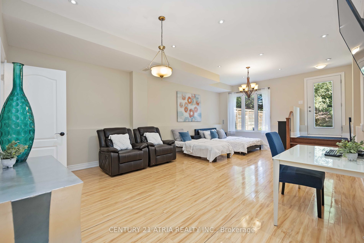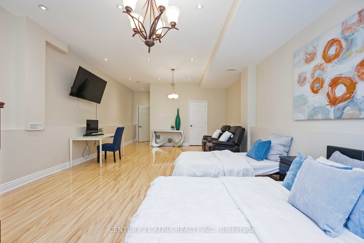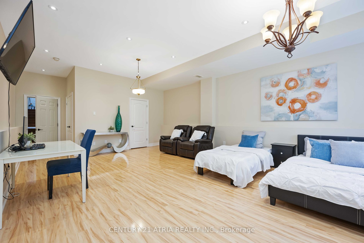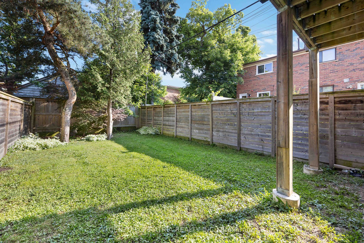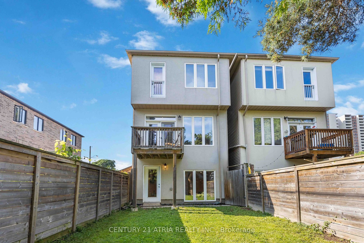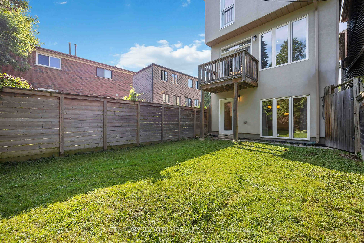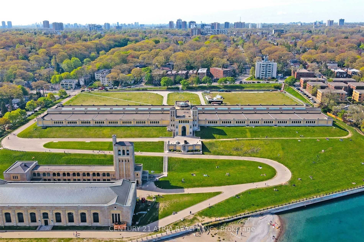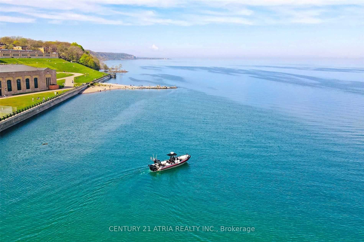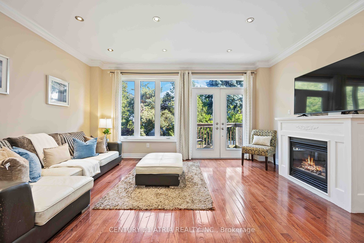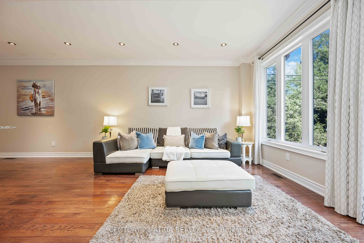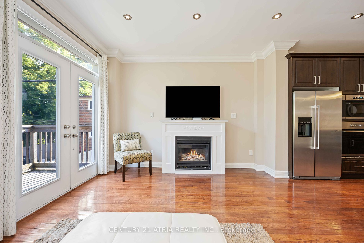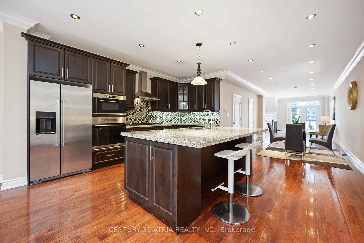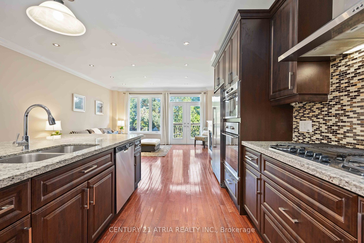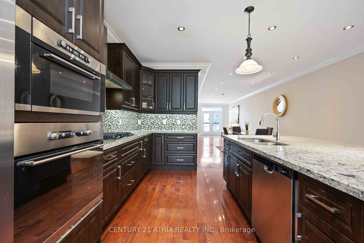1A Ardell Ave
$1,200,000/ For Sale
Details | 1A Ardell Ave
Exquisite Custom Home with Spectacular Features! 9 ft Smooth Ceilings with pot lights on the main and lower level + ***5 Skylights!*** + Breathtaking South Views with lush mature trees in the backyard + 3 balconies! + Bespoke kitchen with Granite Countertops, Built-In Appliances and Gas stove + WALK-OUT Finished basement (separate entrance) equipped with a 4-pc bathroom and soaring 10ft ceilings + Almost 3000 sq ft of interior living space + Elegant Hardwood Floors, Pot Lights, and Stylish Details Throughout + Freshly Painted walls + This home is flooded with natural sunlight + 8 year new home + Stunning cast iron stair spindles + Large windows all throughout + Primary bedroom features: Walk-in closet, tray ceilings, Juliet balcony, 4-pc ensuite with skylight and incredible south private views of the garden + Newly Painted Walls + Walking Distance To Everything Including Schools, Restaurants, Multiple Parks, Public Transit, Grocery Stores, 10 Km To Dt, Only 10 Mins Away From The Beach
Room Details:
| Room | Level | Length (m) | Width (m) | Description 1 | Description 2 | Description 3 |
|---|---|---|---|---|---|---|
| Family | Main | 3.20 | 2.94 | O/Looks Backyard | W/O To Balcony | South View |
| Kitchen | Main | 5.08 | 4.62 | Breakfast Bar | Pot Lights | B/I Appliances |
| Dining | Main | 5.08 | 3.76 | Hardwood Floor | Pot Lights | Open Concept |
| Living | Main | 5.08 | 3.76 | Hardwood Floor | Juliette Balcony | Pot Lights |
| Laundry | Main | 1.83 | 1.83 | Tile Floor | Enclosed | |
| 2nd Br | 2nd | 3.68 | 2.97 | Closet | Hardwood Floor | Large Window |
| 3rd Br | 2nd | 3.68 | 2.97 | Window | Skylight | Hardwood Floor |
| 4th Br | 2nd | 3.30 | 2.97 | Hardwood Floor | Skylight | Window |
| Prim Bdrm | 2nd | 5.08 | 3.71 | W/I Closet | 4 Pc Ensuite | Skylight |
| Rec | Bsmt | 7.62 | 5.08 | W/O To Yard | Hardwood Floor | 4 Pc Ensuite |
| Bathroom | Bsmt | 4 Pc Bath | Tile Floor | |||
| Utility | Bsmt | Separate Rm | Enclosed |
