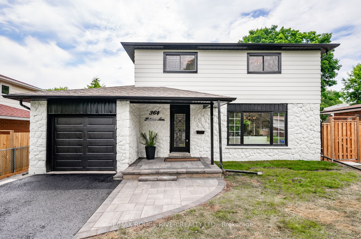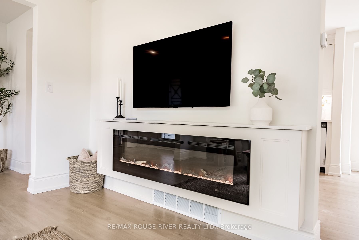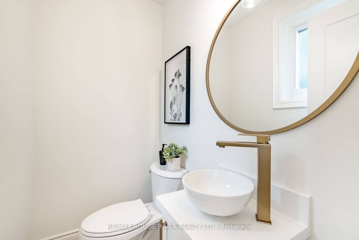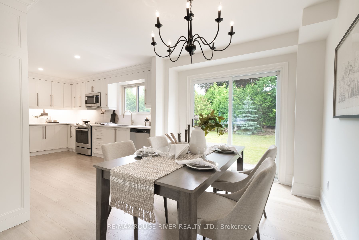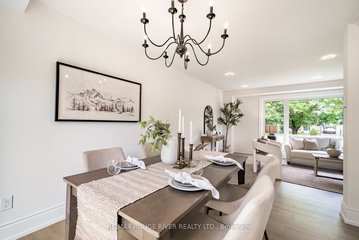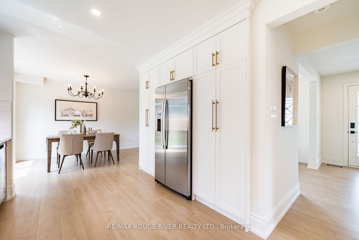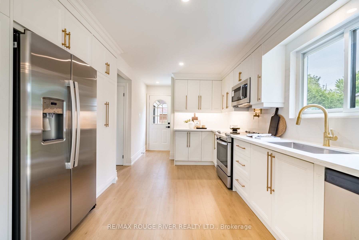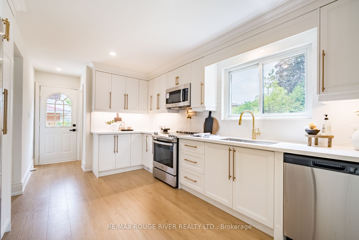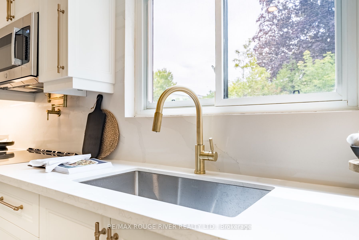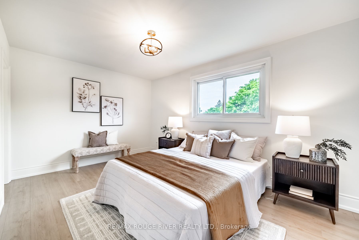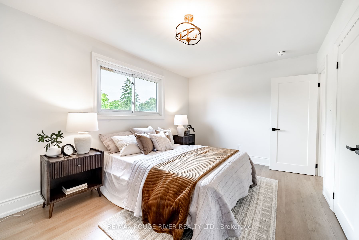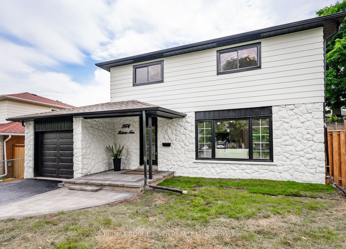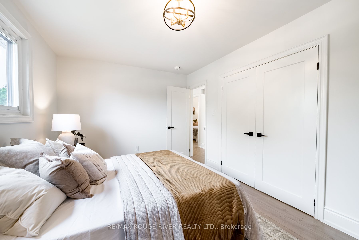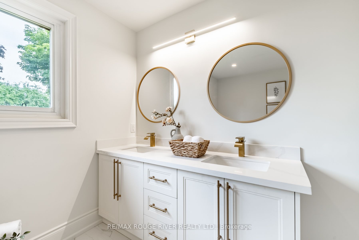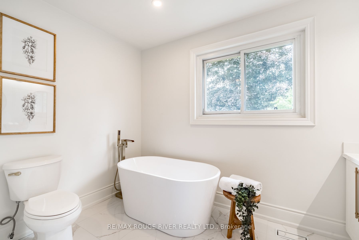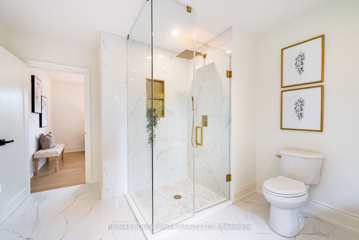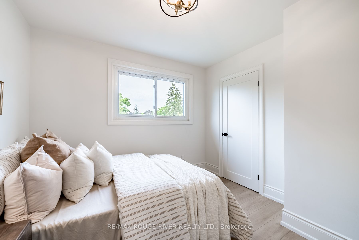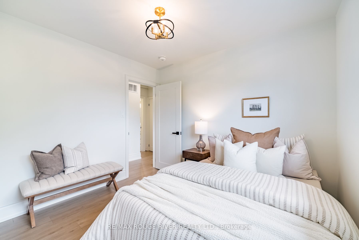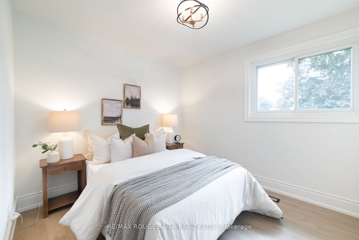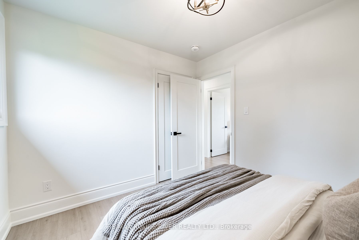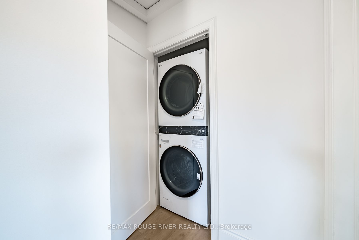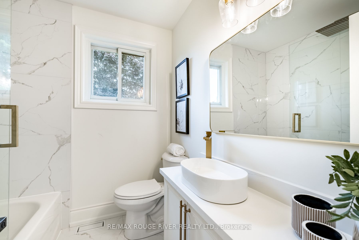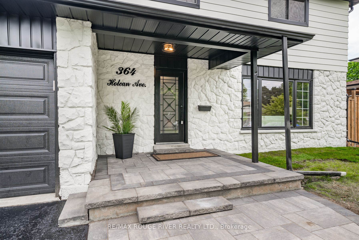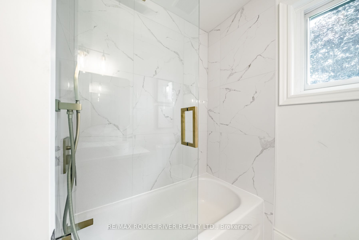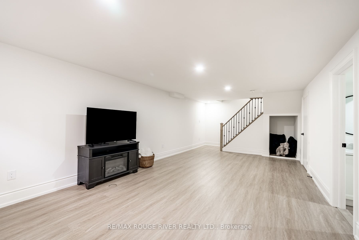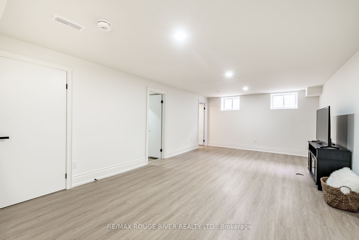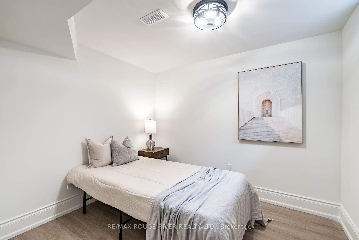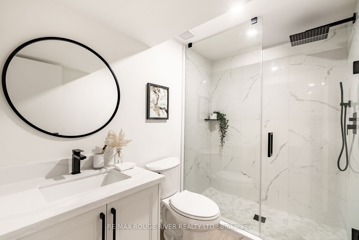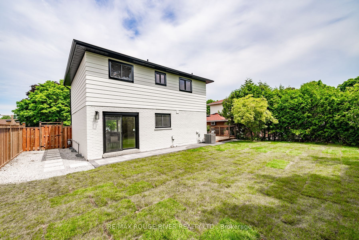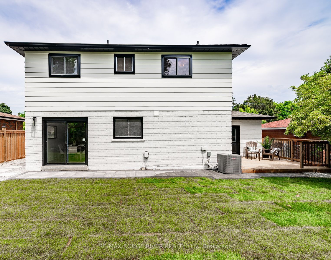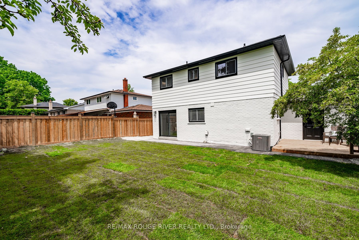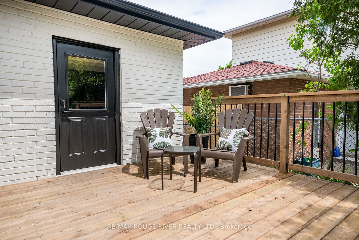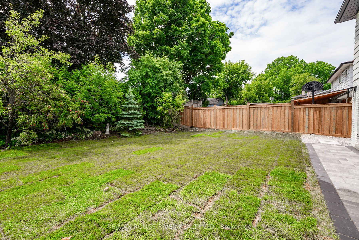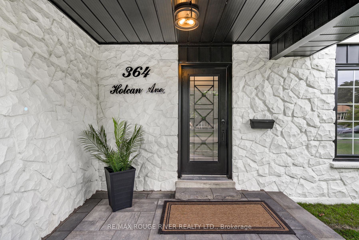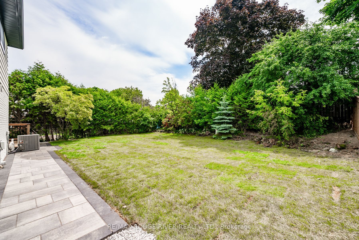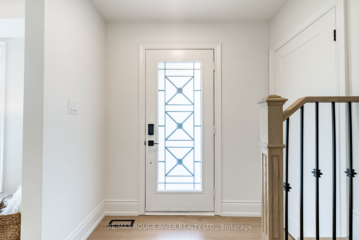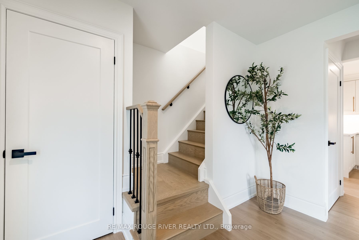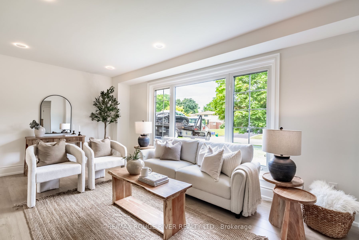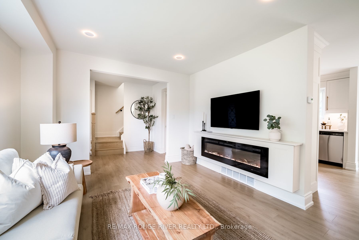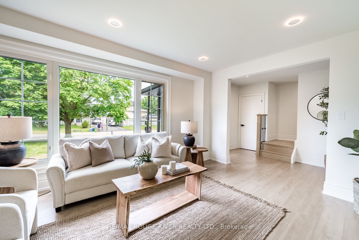364 Holcan Ave
$1,050,000/ For Sale
Details | 364 Holcan Ave
Fully Renovated Home (2024) "WITH PERMITS" In The Family Friendly O'Neill Area Of Oshawa And Offering Over 2,000 Sq. Ft. Of Finished Living Space. Includes New HVAC/Furnace System With Air Conditioner, Updated Electrical And Wiring Throughout. Custom Kitchen With Quartz Countertops, Backsplash And Pot Filler. Brand New Stainless Steel Appliances With Ice And Water Refrigerator. 3+1 Bedrooms, 2nd Floor Laundry With Brand New Stackable Washer And Dryer, Luxurious Bathrooms With High End Finishes And Primary With Spa Like Ensuite. Bright, Large Basement With Additional Bedroom, 3 Piece Bathroom, Rec Room And Storage. Designer Inspired Floors, Doors, Window Casings, Trim And Much More. Two Separate Walkouts To A Large Fully Fenced Lot On A Quiet, Well Maintained Street. Conveniently Located Close To Schools, Shopping, Public Transit, 401, Parks & Recreation. Large Driveway With No Sidewalks. This House Is A Must See, Just Move In And Enjoy!
No Rental Items, Hot Water On Demand Owned.
Room Details:
| Room | Level | Length (m) | Width (m) | Description 1 | Description 2 | Description 3 |
|---|---|---|---|---|---|---|
| Foyer | Main | 4.08 | 2.10 | Closet | Laminate | |
| Living | Main | 3.41 | 5.43 | Electric Fireplace | Laminate | Large Window |
| Dining | Main | 2.47 | 3.44 | W/O To Yard | Laminate | Combined W/Laundry |
| Kitchen | Main | 2.71 | 4.36 | Stainless Steel Appl | Quartz Counter | W/O To Deck |
| Prim Bdrm | 2nd | 3.05 | 4.54 | Laminate | 5 Pc Ensuite | Large Closet |
| 2nd Br | 2nd | 3.05 | 2.99 | Closet | Laminate | Window |
| 3rd Br | 2nd | 2.87 | 3.02 | Closet | Hardwood Floor | Window |
| Laundry | 2nd | Closet | Laminate | |||
| 4th Br | Bsmt | 2.41 | 2.47 | Window | Vinyl Floor | |
| Rec | Bsmt | 3.66 | 7.65 | Pot Lights | Vinyl Floor | Window |
