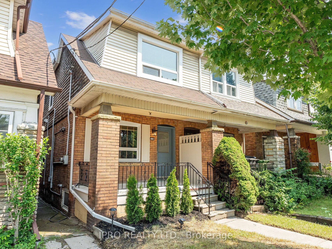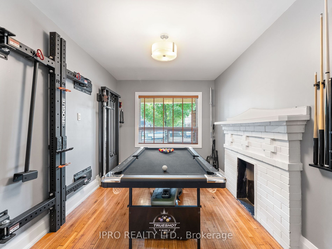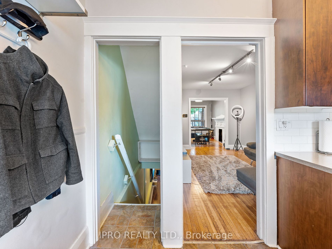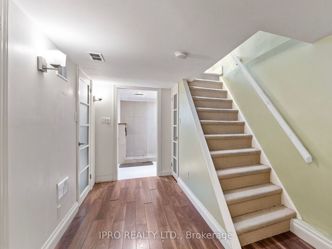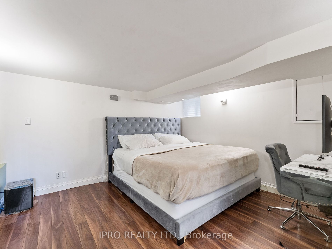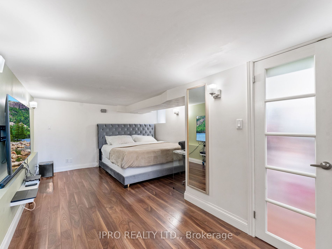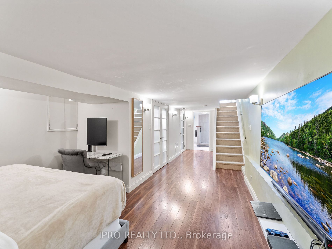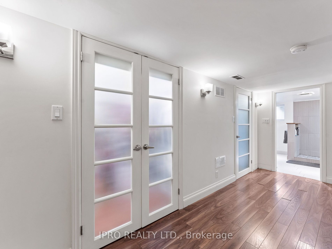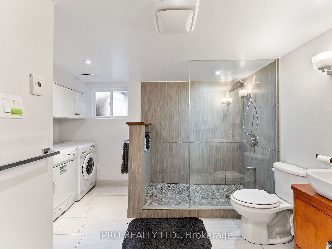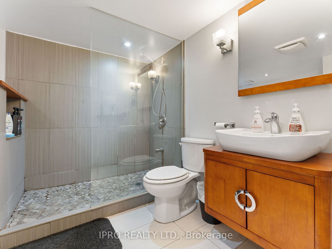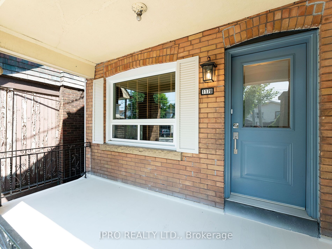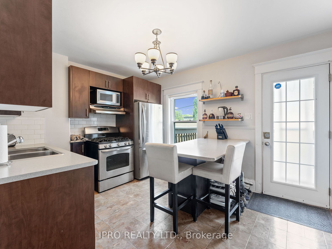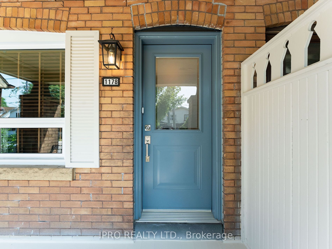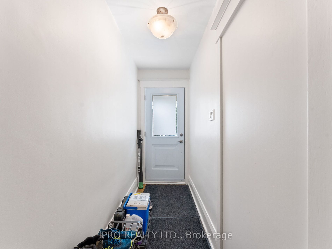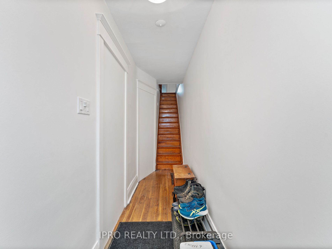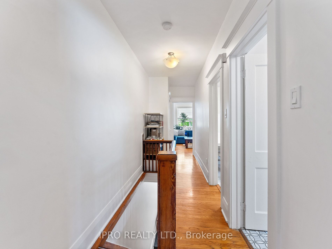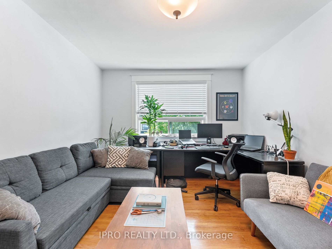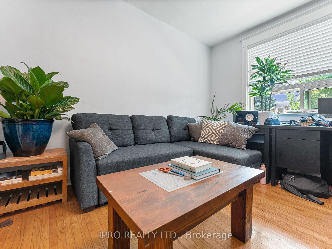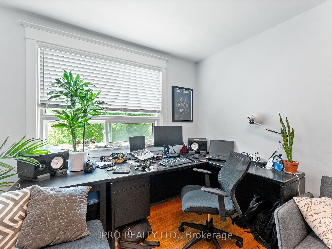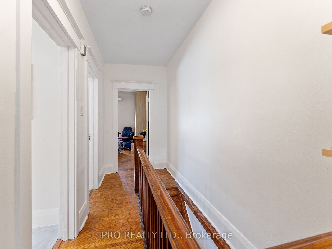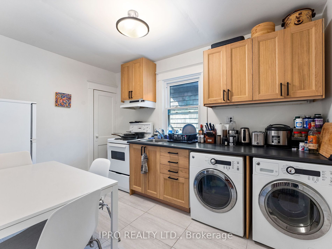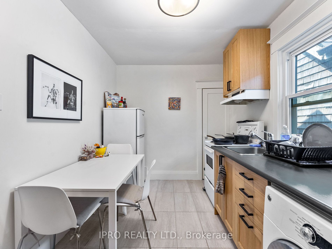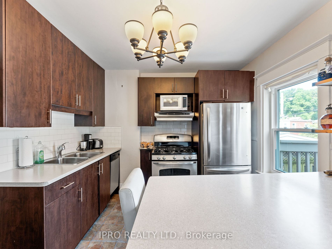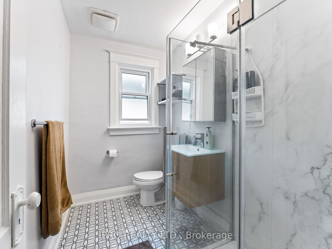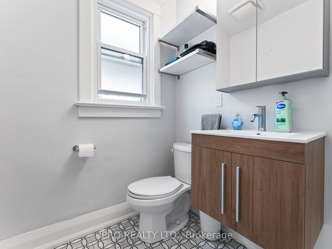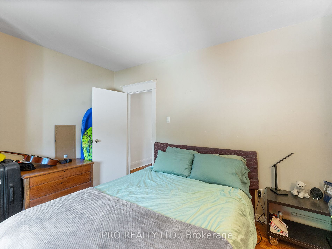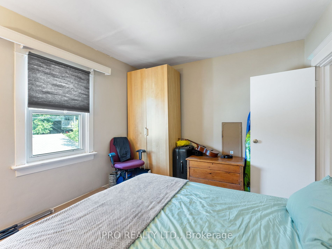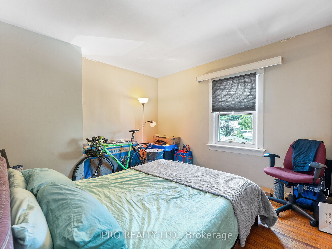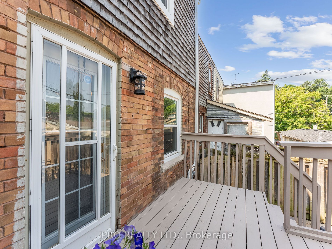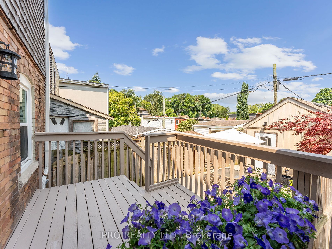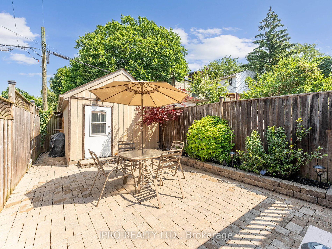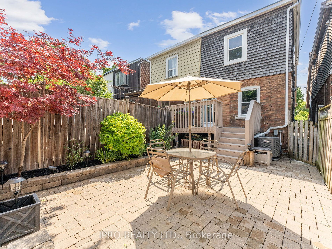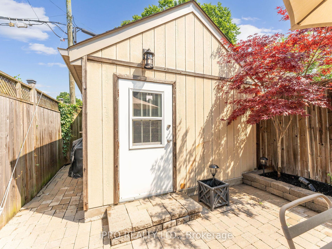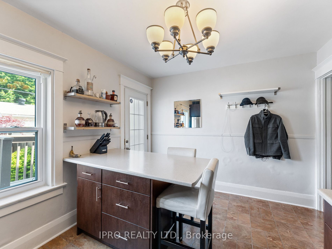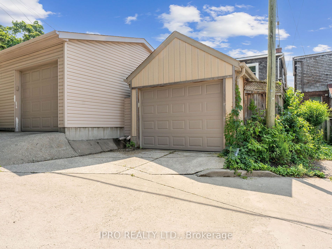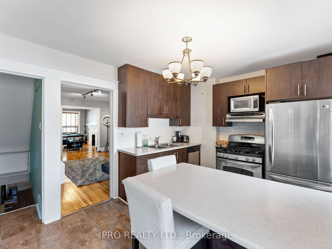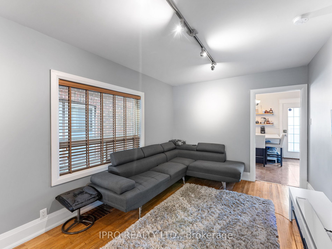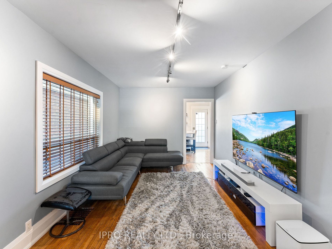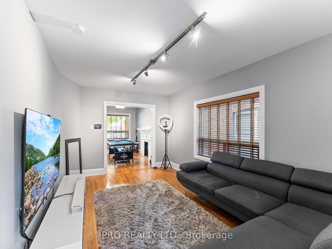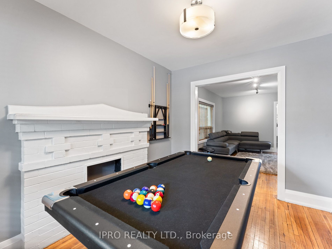1178 Gerrard St E
$1,198,000/ For Sale
Details | 1178 Gerrard St E
Fabulous opportunity to own, co-own, invest or live with multi-generational family. This reimagined semi-detached home has two self-contained units, both well maintained with recent upgrades. The Main level unit offers spacious rooms, an eat-in kitchen w/ walkout to deck, yard and the convenience of a detached garage. This unit has an inviting bedroom situated on the lower level with walk-in closet, large bathroom and laundry. The Upper level, with separate access from the front, offers a spacious bedroom, bright living room, newly renovated kitchen and bathroom, also with laundry. Perfect for owner-occupiers looking to capitalize on rental income. If desired, this home can easily be converted back to a single family home. Ideally located within walking distance to transit, popular dining spots and shops in Leslieville. Residents will also appreciate the proximity to Greenwood Park, a 6.2 hectare park featuring ball diamonds, dog off-leash area, splash pad, children's playground, pool, skating rink and more.
Excellent tenants! Happy to stay.
Room Details:
| Room | Level | Length (m) | Width (m) | Description 1 | Description 2 | Description 3 |
|---|---|---|---|---|---|---|
| Kitchen | Main | Stainless Steel Appl | Eat-In Kitchen | Walk-Out | ||
| Living | Main | Window | Hardwood Floor | |||
| Dining | Main | Brick Fireplace | Hardwood Floor | |||
| Br | Bsmt | W/I Closet | Laminate | 3 Pc Ensuite | ||
| Bathroom | Bsmt | 3 Pc Bath | Tile Floor | Combined W/Laundry | ||
| Br | 2nd | Window | Hardwood Floor | O/Looks Backyard | ||
| 2nd Br | 2nd | O/Looks Frontyard | Hardwood Floor | |||
| Kitchen | 2nd | Window | Tile Floor | |||
| Bathroom | 2nd | 3 Pc Bath | Tile Floor |
