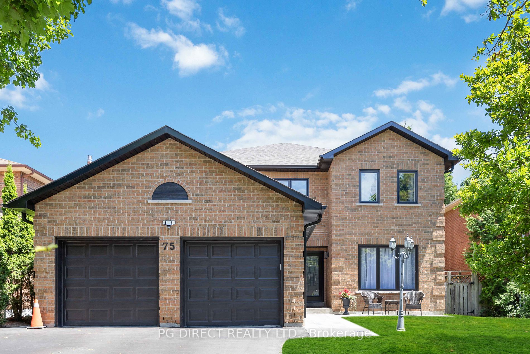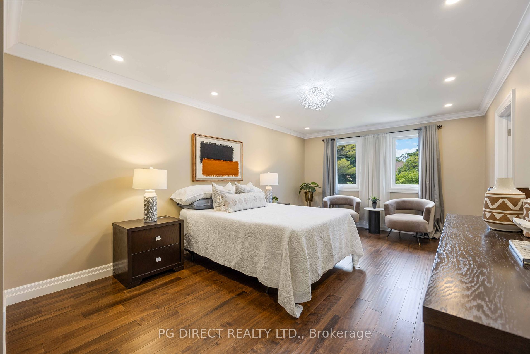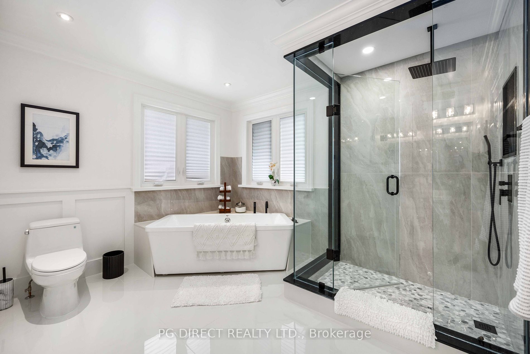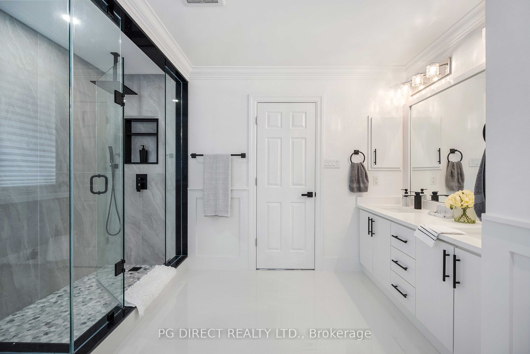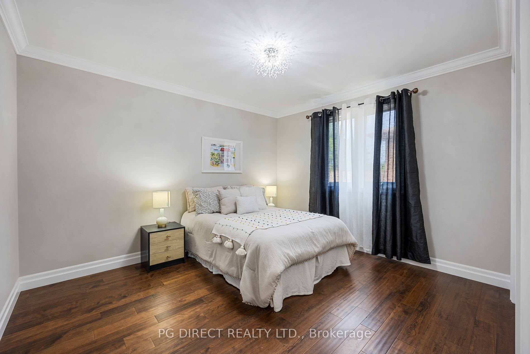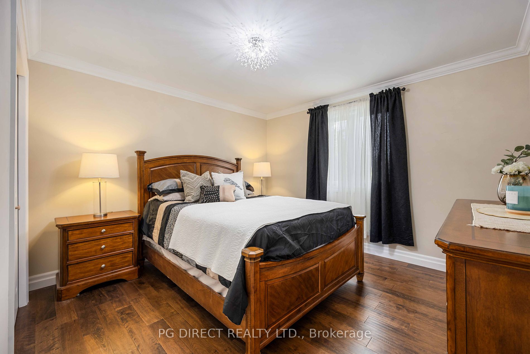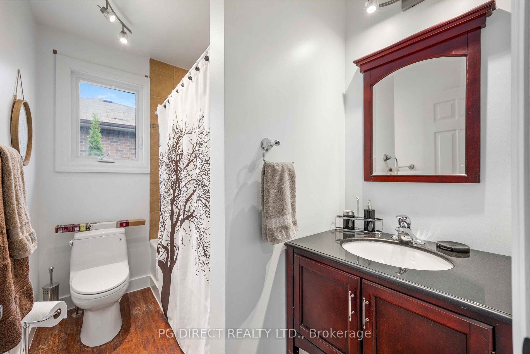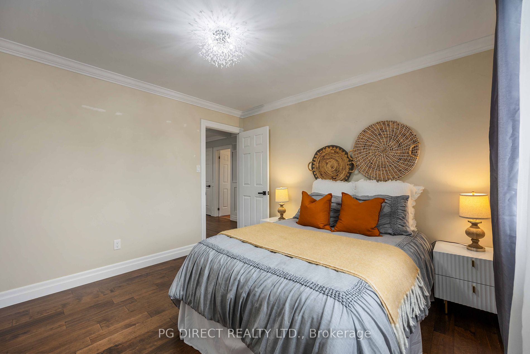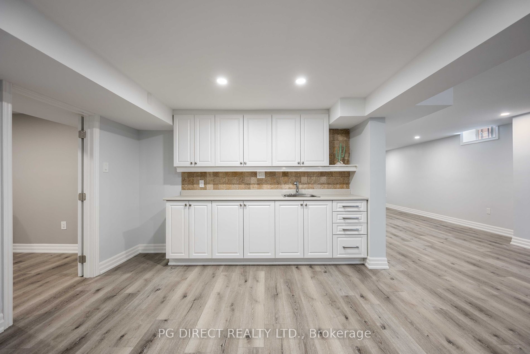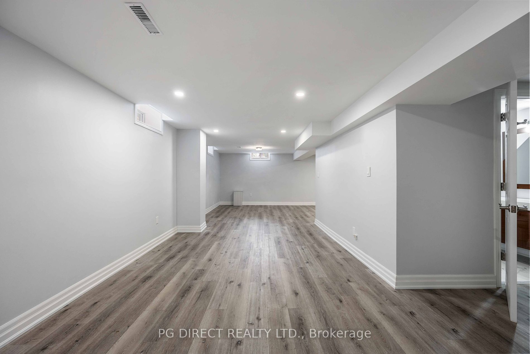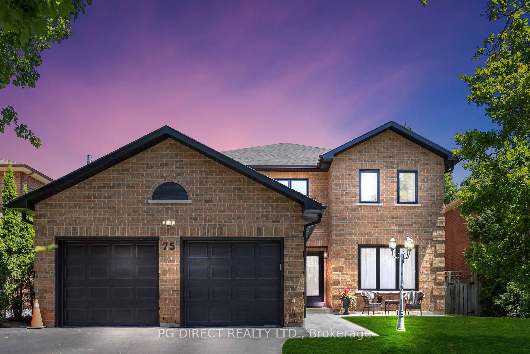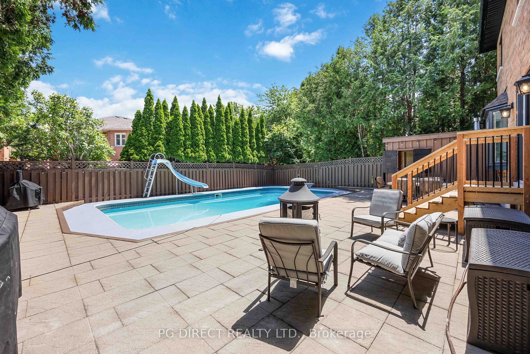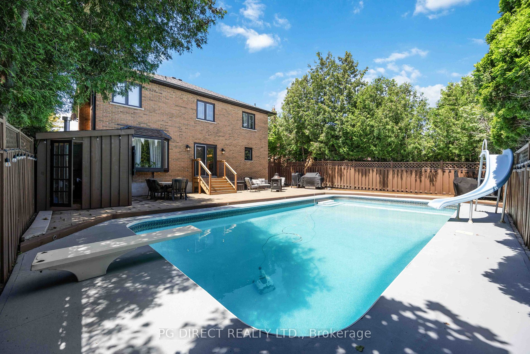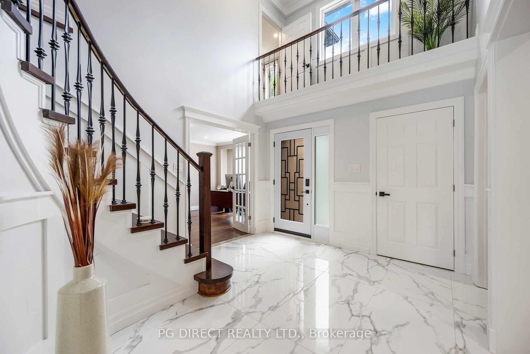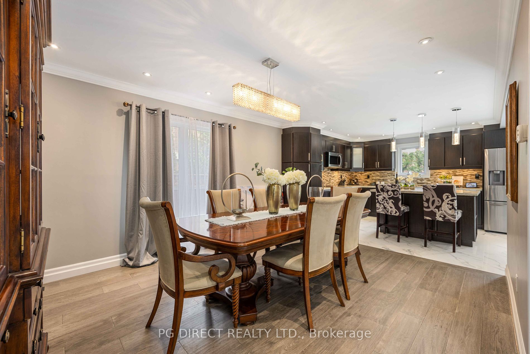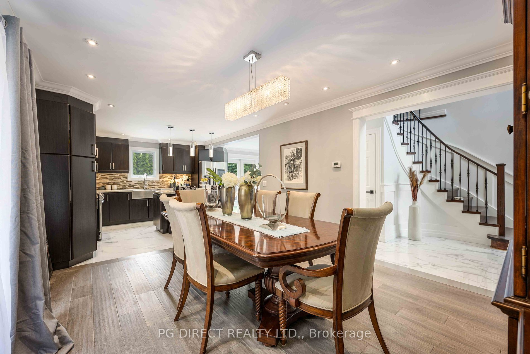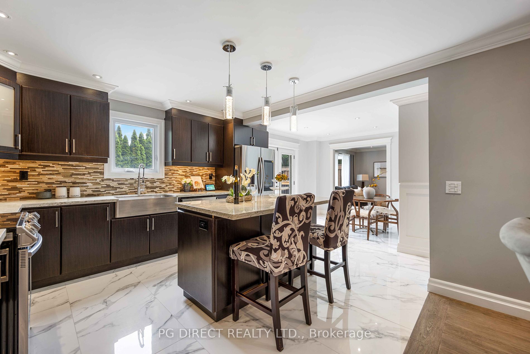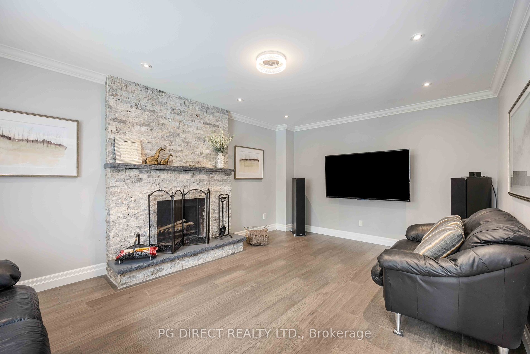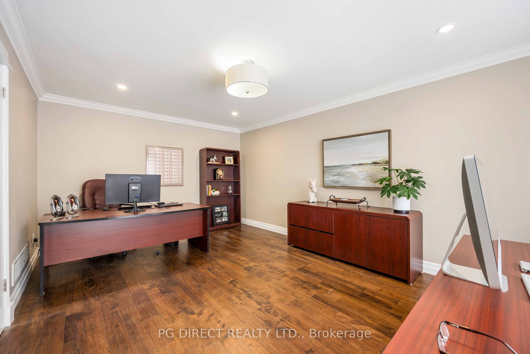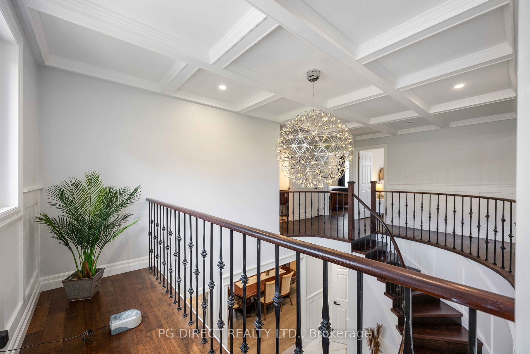75 Rice Dr
$1,379,000/ For Sale
Details | 75 Rice Dr
Visit REALTOR website for additional information. Stunning 4+2 BR (4 bath) family home w beautiful in-ground pool & backyard oasis in desired Pringle Creek. Just in time for summer!! Shows 10+ (contractor/designer/builder selling own home). Close to all amenities & 401/412/407/GO for commuters. Spacious foyer w soaring coffered ceiling (plaster moulding), porcelain tile floor & curved oak staircase. Chef's kitchen w granite counters, centre island, breakfast bar, pot lights, tile b/splash, pantry, SS appliances & w/out to patio.Formal dining room & family room w wood burning fireplace. Main floor living room or office w French doors. Lrg primary BR w walk-in closet & spa-like 5 pc ensuite. All BR's whardwood. Fully finished lower level in-law suite w 2nd kitchen, 2 BR's, 4 pc bath, rec room, exercise room (all luxury vinyl plank flooring). Income potential or extended family. Must see!
Room Details:
| Room | Level | Length (m) | Width (m) | Description 1 | Description 2 | Description 3 |
|---|---|---|---|---|---|---|
| Kitchen | Main | 4.67 | 3.56 | Backsplash | Granite Counter | Centre Island |
| Breakfast | Main | 3.12 | 2.20 | Pot Lights | W/O To Patio | Crown Moulding |
| Family | Main | 5.56 | 3.74 | Hardwood Floor | Fireplace | Pot Lights |
| Living | Main | 5.70 | 3.55 | Hardwood Floor | French Doors | Pot Lights |
| Dining | Main | 4.34 | 3.59 | Hardwood Floor | Pot Lights | Crown Moulding |
| Prim Bdrm | 2nd | 7.98 | 3.68 | W/I Closet | 5 Pc Ensuite | Hardwood Floor |
| 2nd Br | 2nd | 3.69 | 3.36 | Double Closet | Hardwood Floor | |
| 3rd Br | 2nd | 3.52 | 3.51 | Double Closet | Hardwood Floor | |
| 4th Br | 2nd | 3.52 | 3.29 | Closet | Hardwood Floor | |
| Rec | Bsmt | 9.96 | 3.29 | Pot Lights | Vinyl Floor | |
| 5th Br | Bsmt | 4.43 | 3.57 | Pot Lights | Vinyl Floor | |
| Br | Bsmt | 4.03 | 3.57 | Pot Lights | Vinyl Floor |
