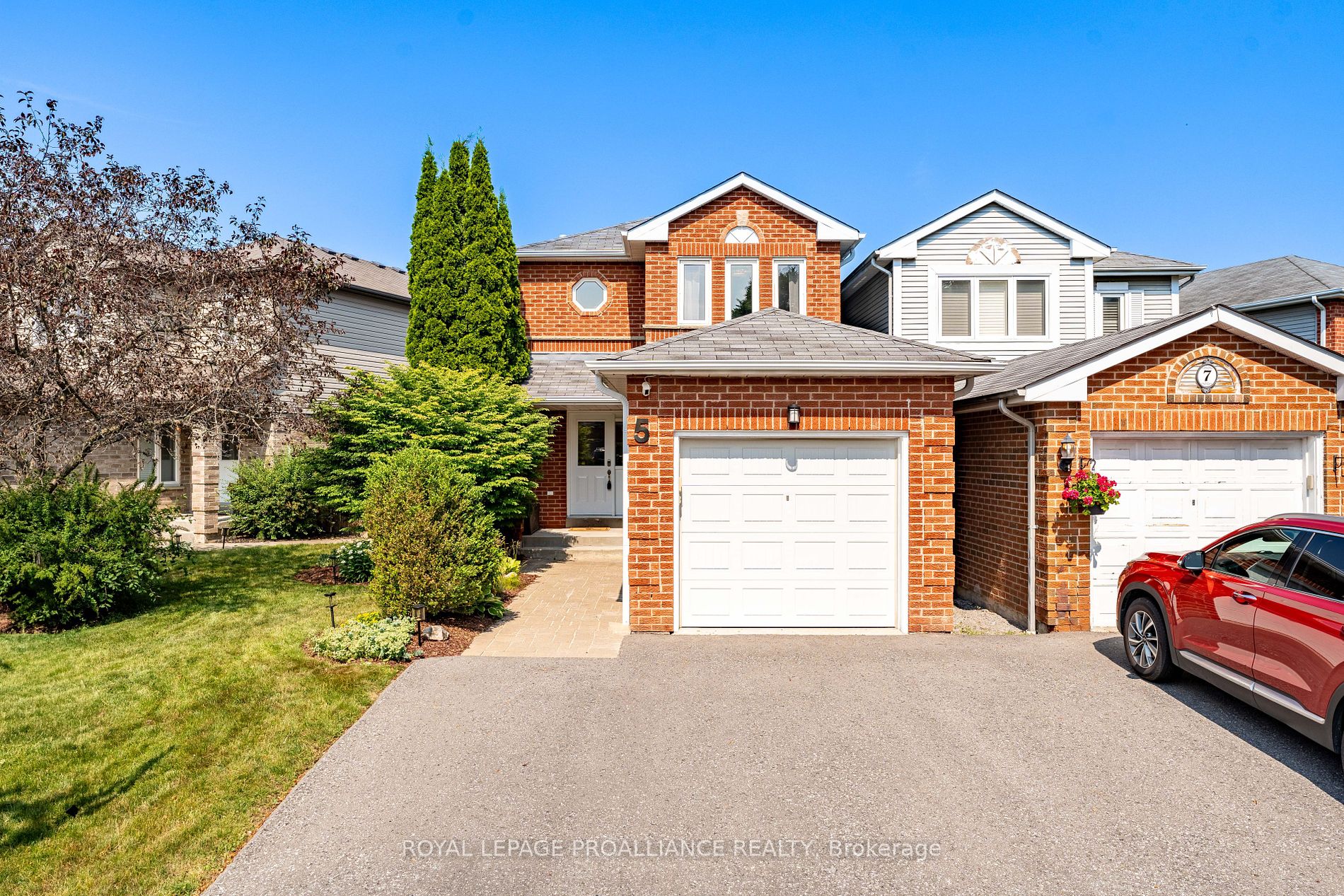5 Teddington Cres
$899,000/ For Sale
Details | 5 Teddington Cres
Nestled in the coveted Pringle Creek neighbourhood, this turnkey home has undergone over two hundred thousand dollars in recent upgrades. Professionally remodeled to today's standards, it boasts hardwood and porcelain tile throughout. Upon entry, a spacious foyer welcomes you, leading to an inviting living room with a charming shiplap fireplace, perfect for family nights. The rear of the home features an open-concept dining/kitchen area flooded with natural light and a walkout to the rear deck. The highly upgraded kitchen includes an sizeable center island, stainless steel appliances, upgraded cabinetry, and solid surface countertops. A convenient 2-pcs bathroom rounds out the main floor. Upstairs, you'll find three spacious bedrooms. The primary bedroom features its own ensuite with a glass shower and an additional 4-piece bath for your guest.
The walk-out basement, ideal for an in-law suite, offers heated porcelain tile floors, a well-positioned laundry room, a home office (roughed-in for a wet bar), a 3pcs bath and a bright living room with direct backyard access.
Room Details:
| Room | Level | Length (m) | Width (m) | Description 1 | Description 2 | Description 3 |
|---|---|---|---|---|---|---|
| Foyer | Main | 1.78 | 1.64 | Porcelain Floor | ||
| Living | Main | 3.06 | 4.17 | Electric Fireplace | Hardwood Floor | |
| Kitchen | Main | 2.41 | 6.06 | Stainless Steel Appl | Porcelain Floor | W/O To Deck |
| Dining | Main | 3.14 | 3.97 | Hardwood Floor | ||
| Bathroom | Main | 0.89 | 1.98 | 2 Pc Bath | Porcelain Floor | |
| Prim Bdrm | 2nd | 3.06 | 4.32 | Hardwood Floor | ||
| Bathroom | 2nd | 1.80 | 1.77 | 3 Pc Ensuite | Porcelain Floor | |
| Bathroom | 2nd | 2.41 | 1.54 | 4 Pc Bath | Porcelain Floor | |
| Br | 2nd | 2.50 | 3.29 | Hardwood Floor | ||
| Br | 2nd | 2.95 | 3.28 | Hardwood Floor | ||
| Laundry | Bsmt | 2.82 | 3.34 | Heated Floor | Porcelain Floor | |
| Living | Bsmt | 5.41 | 4.00 | Heated Floor | Porcelain Floor |







































