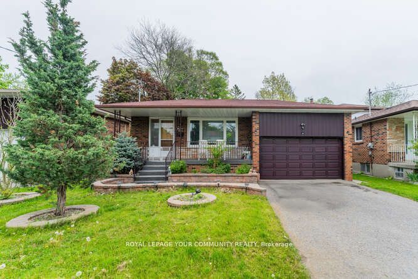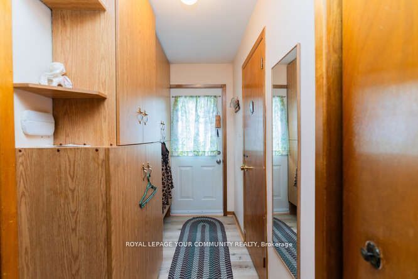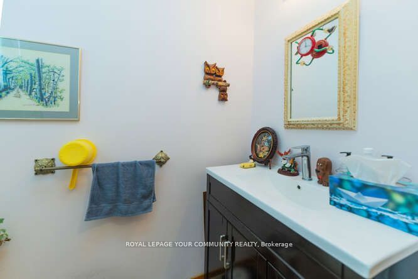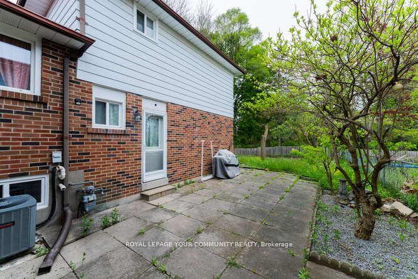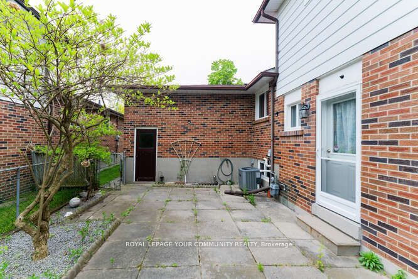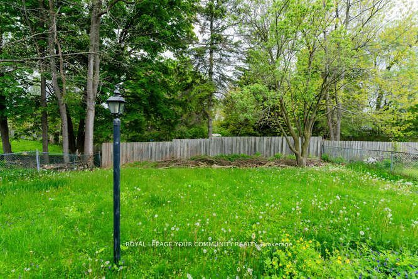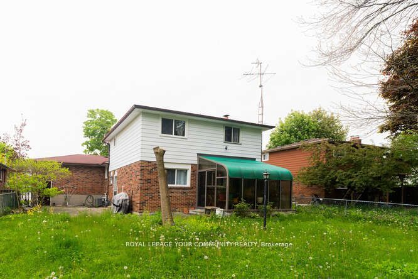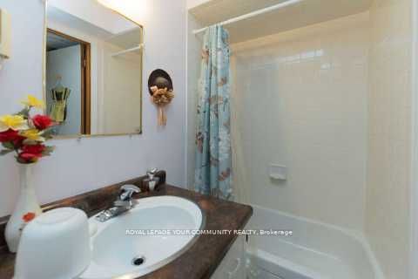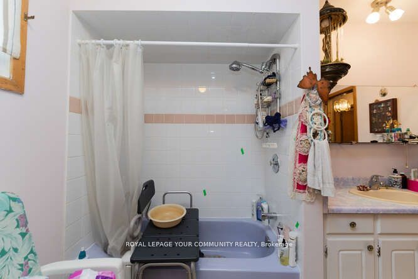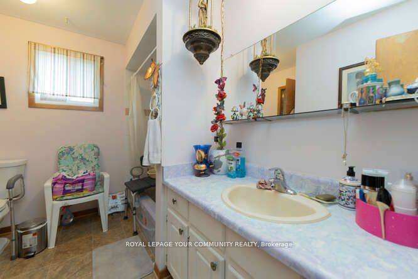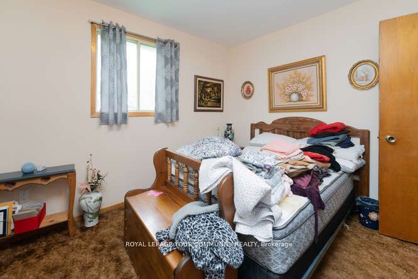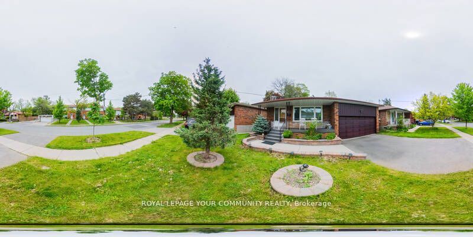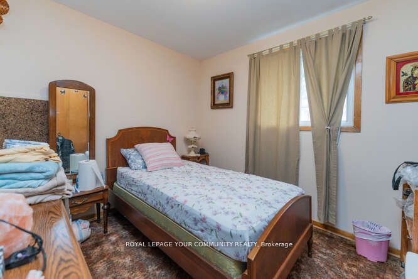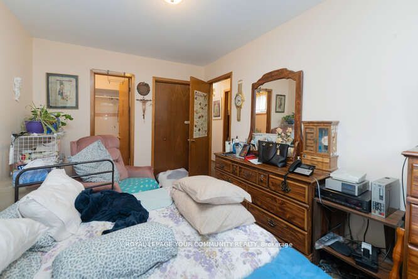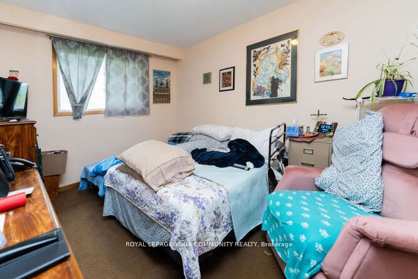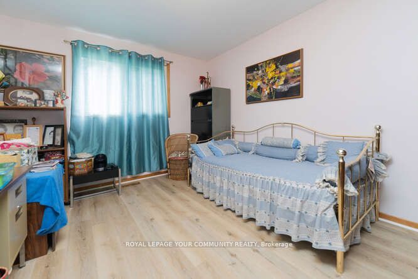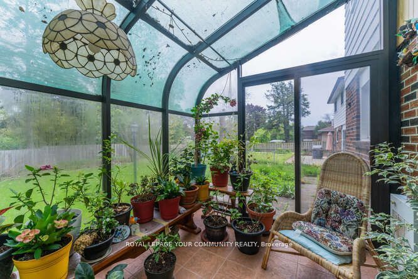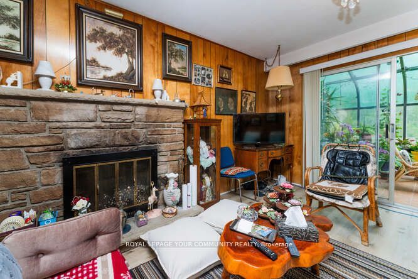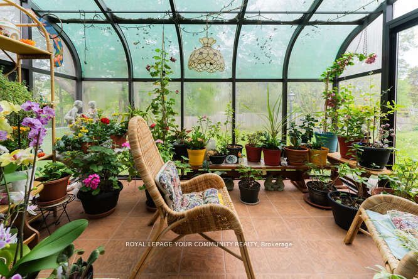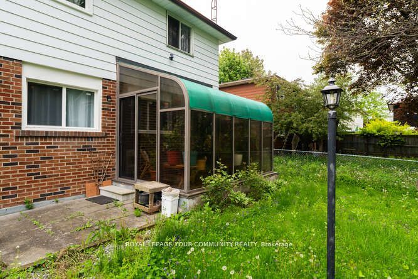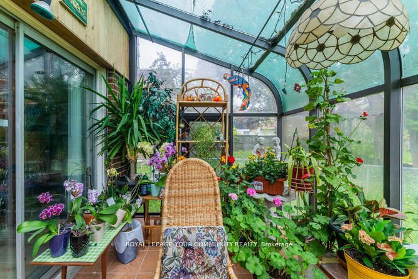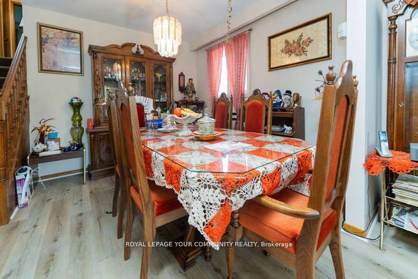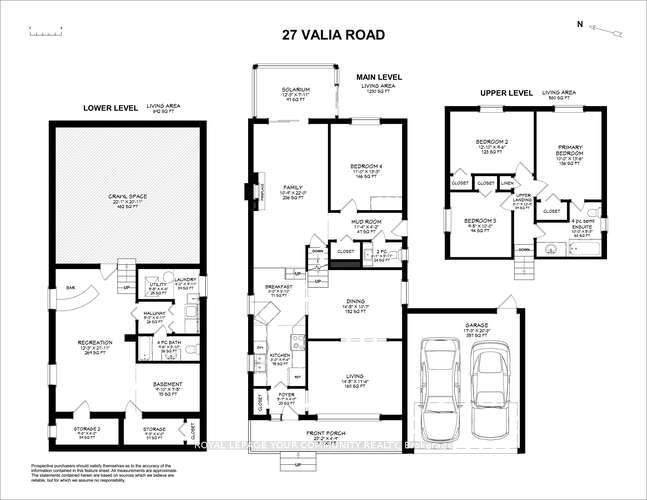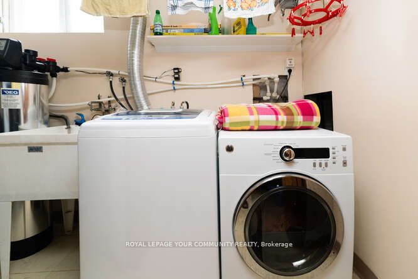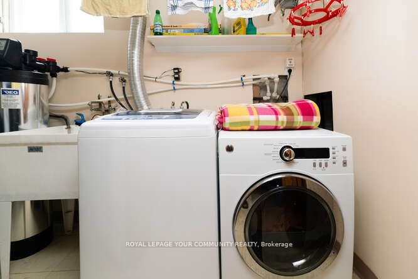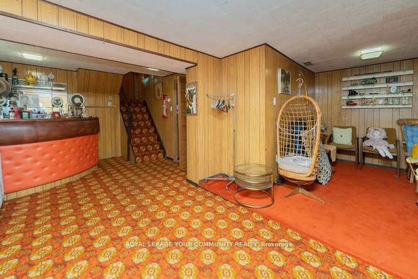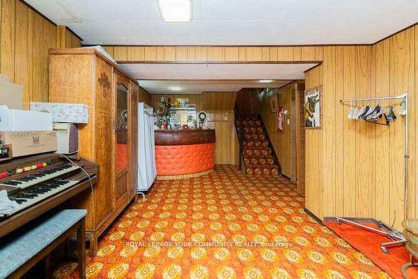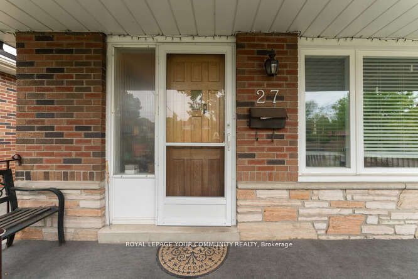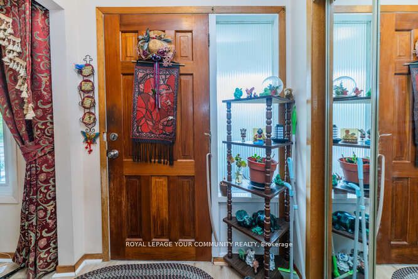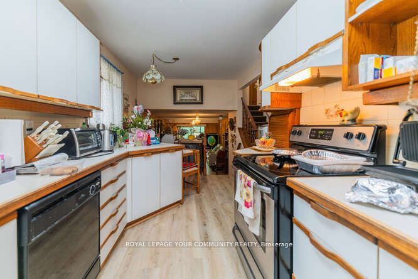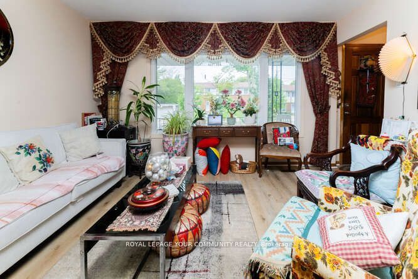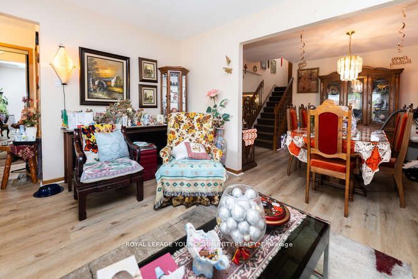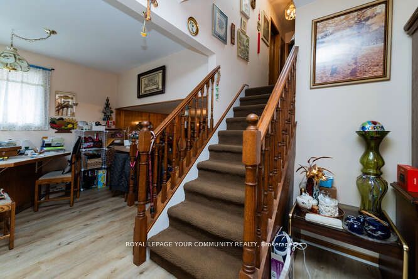27 Valia Rd
$999,000/ For Sale
Details | 27 Valia Rd
This is the 1st time this home has ever been on the open market, and it is ready for a new family Located in the heart of West Hill, fondly known as Manse Valley, this 4-level backsplit is brimming with potential. It offers a unique opportunity for those looking to create their dream home in an established neighborhood. As you approach this delightful property, the classic brick facade and mature landscaping invite you to explore further. Inside, the home provides a fantastic canvas for modern upgrades, allowing you to design a haven that suits your style. The lower level features a cozy family room with wood-paneled walls and a nostalgic stone fireplace, evoking warmth and comfort. This versatile space is perfect for casual gatherings, movie nights, or a home office. An additional bedroom and a second bathroom on this level add convivence and flexibility for guests or extended family. The sunroom brings the extraordinary elements of the outdoors inside.
Step outside to the expansive backyard, a blank canvas for your outdoor oasis. Whether you envision lush gardens, a tranquil patio, or a lively play area, the possibilities are endless. The mature trees and greenery is a serene backdrop.
Room Details:
| Room | Level | Length (m) | Width (m) | Description 1 | Description 2 | Description 3 |
|---|---|---|---|---|---|---|
| Family | Ground | 0.00 | 0.00 | |||
| Kitchen | Main | 0.00 | 0.00 | |||
| Dining | Main | 0.00 | 0.00 | |||
| Living | Main | 0.00 | 0.00 | |||
| Br | Upper | 0.00 | 0.00 | |||
| 2nd Br | Upper | 0.00 | 0.00 | |||
| 3rd Br | Upper | 0.00 | 0.00 | |||
| 4th Br | Ground | 0.00 | 0.00 | |||
| Family | Bsmt | 0.00 | 0.00 | |||
| Den | Bsmt | 0.00 | 0.00 |
