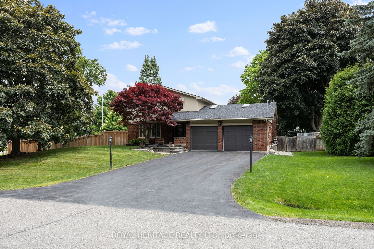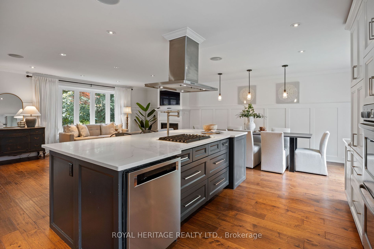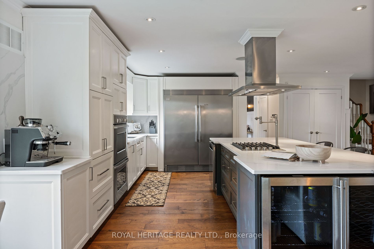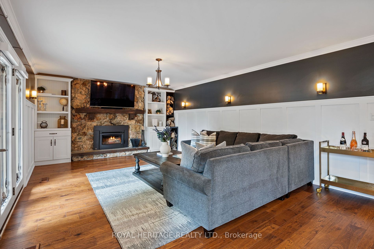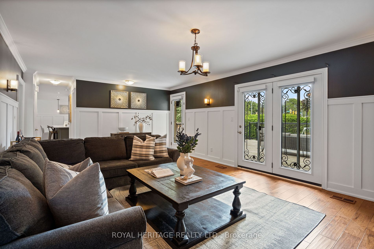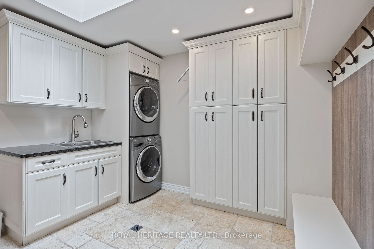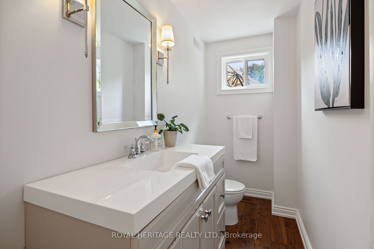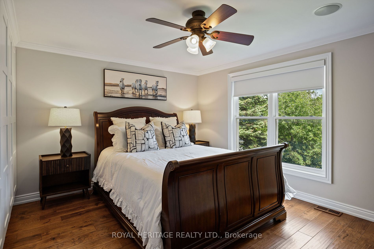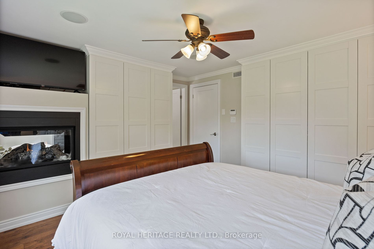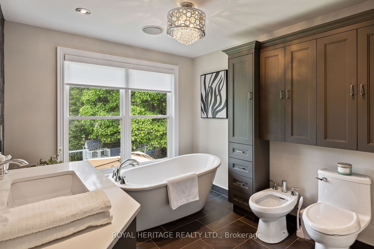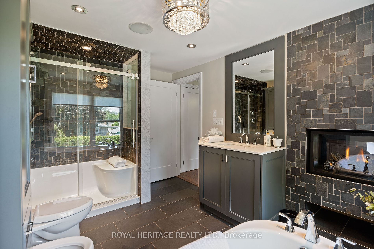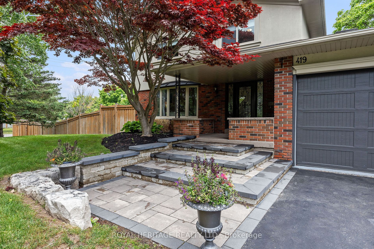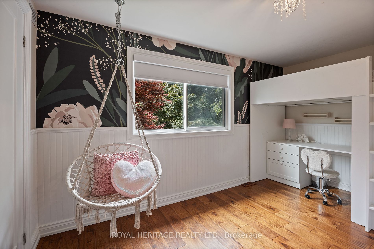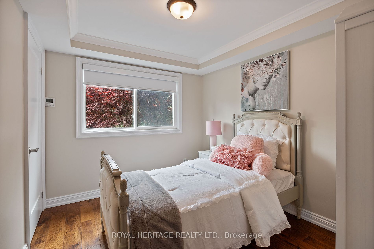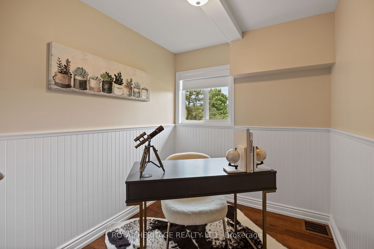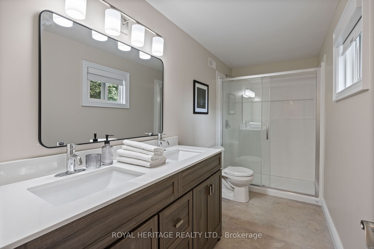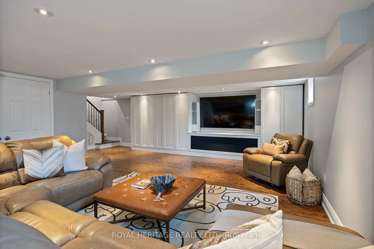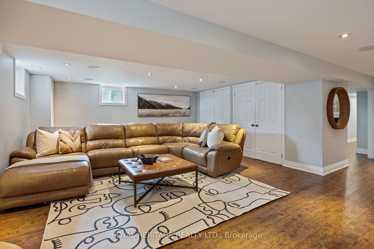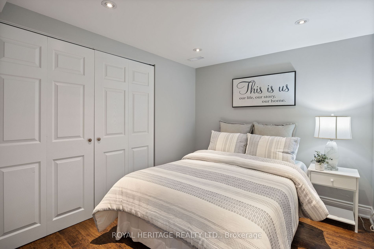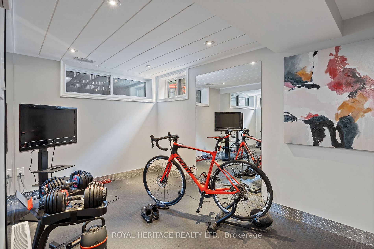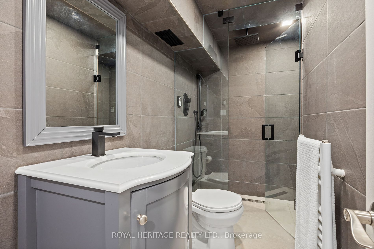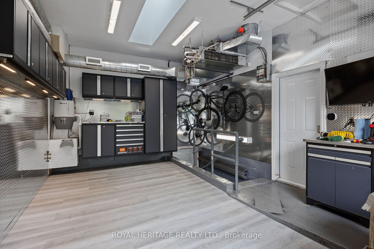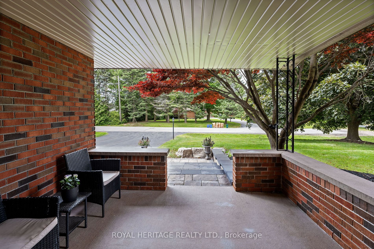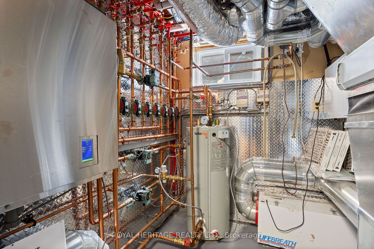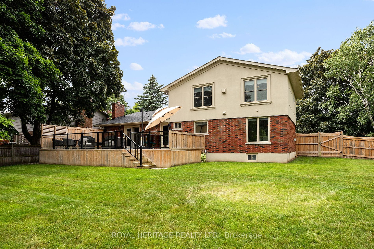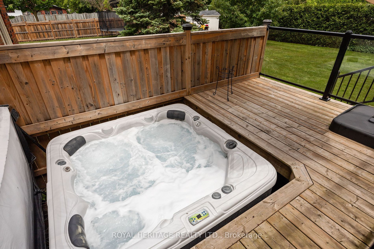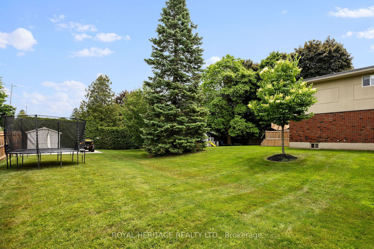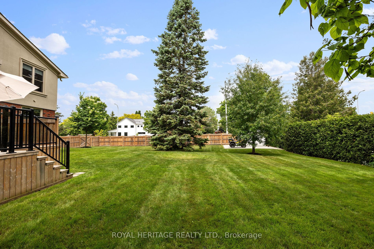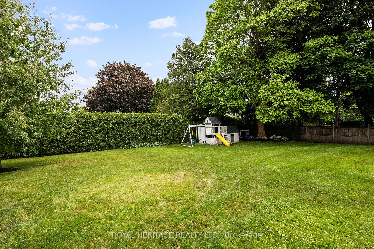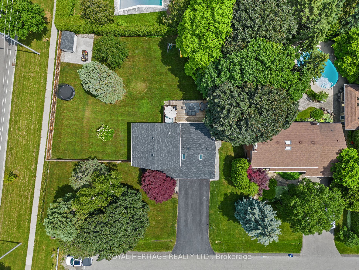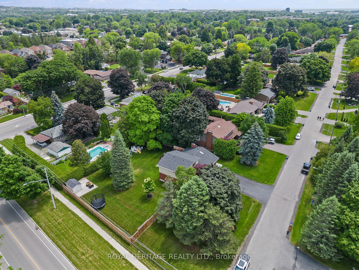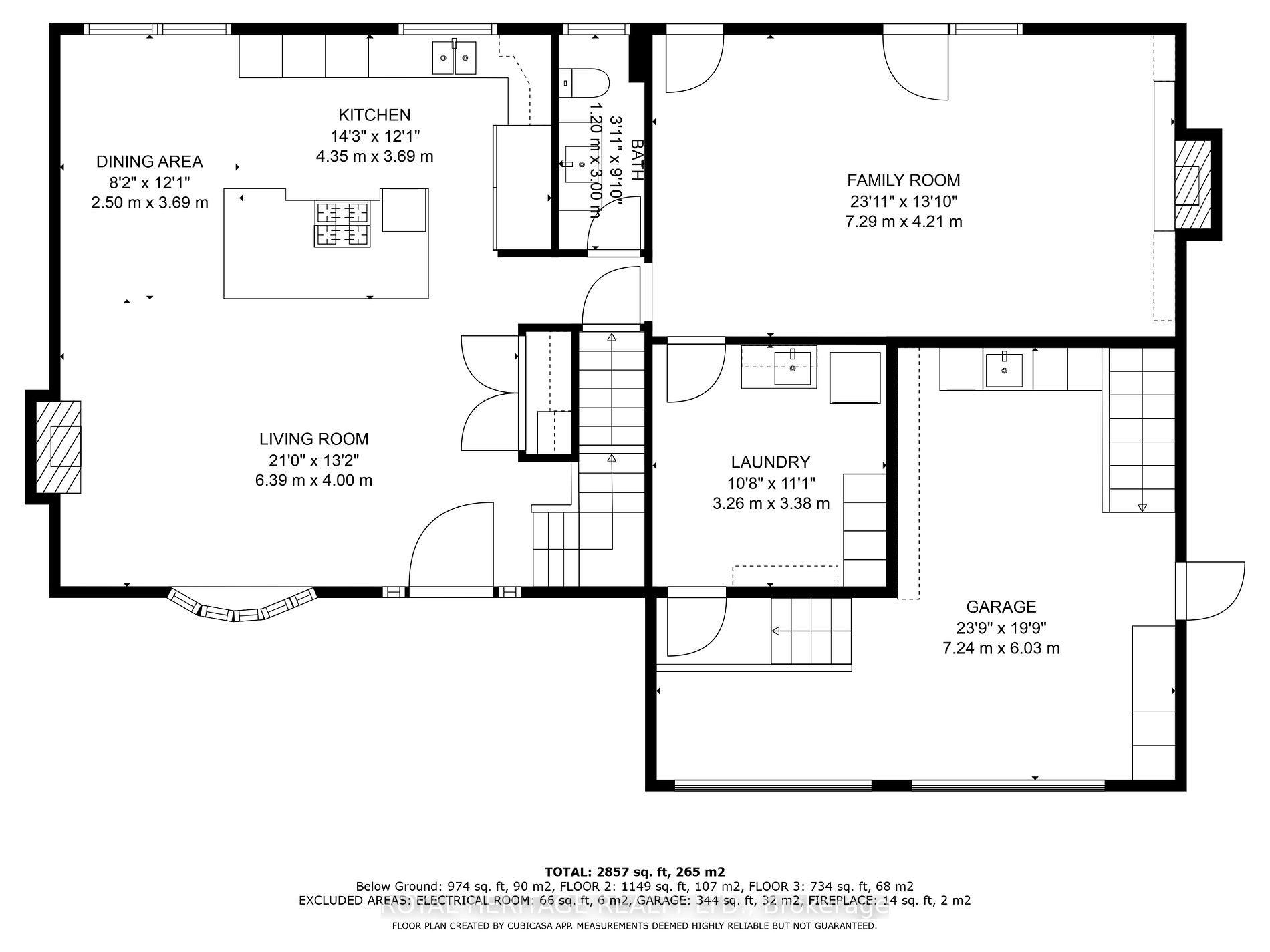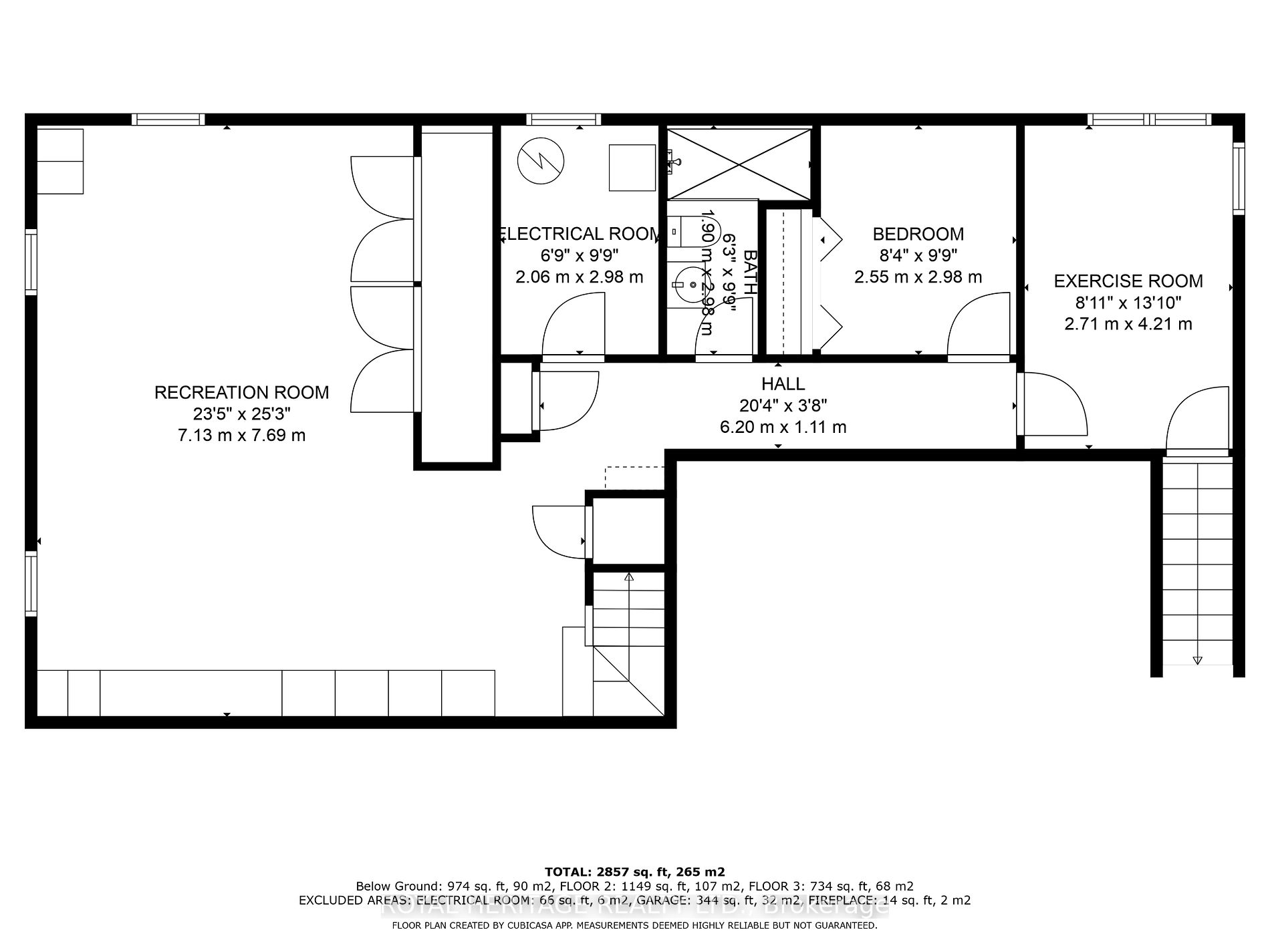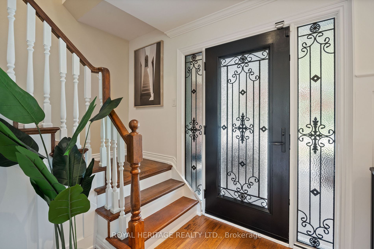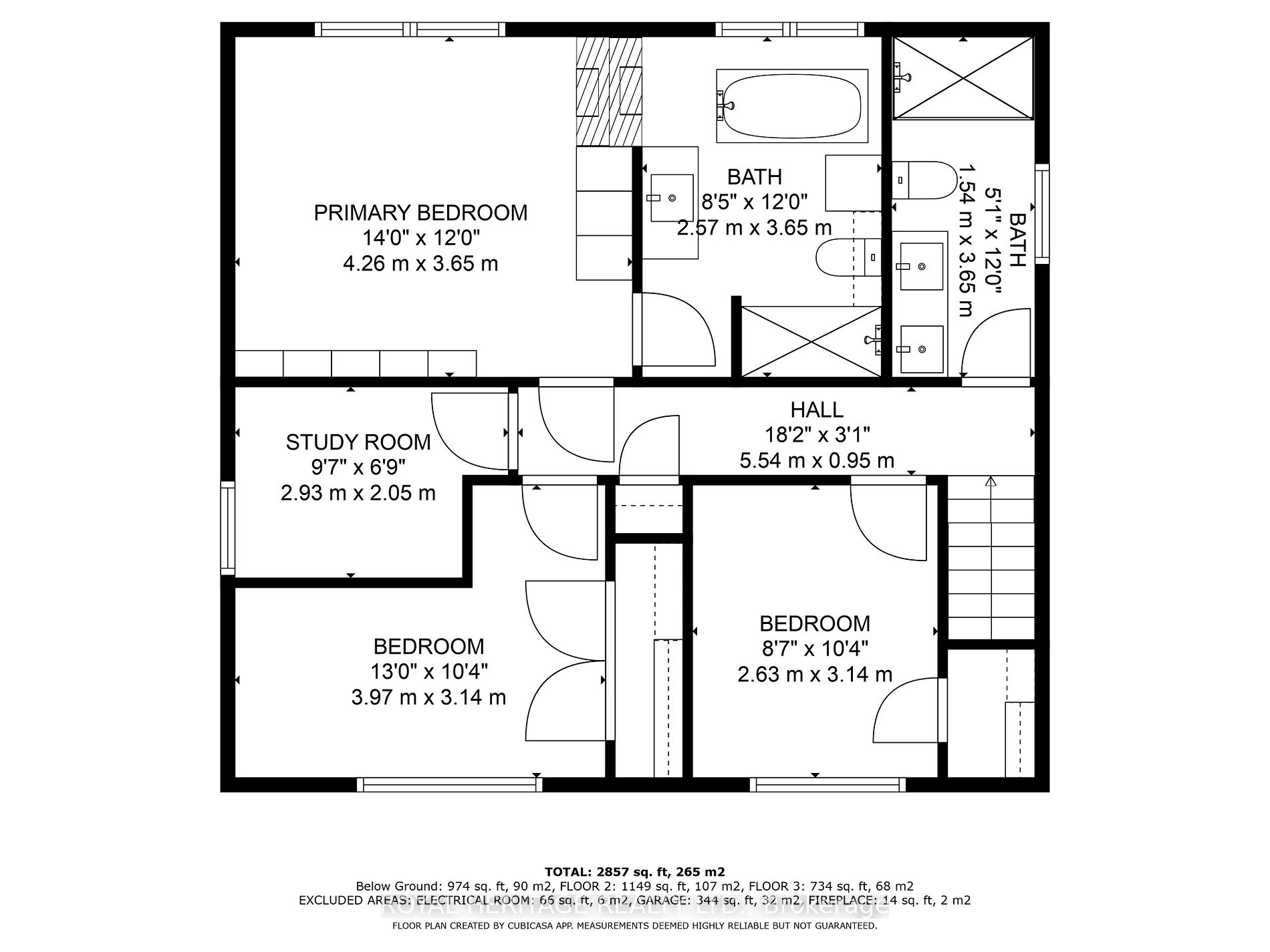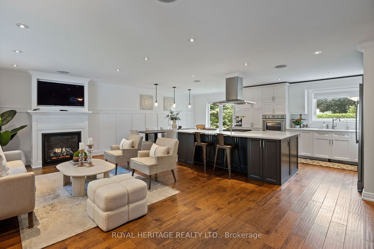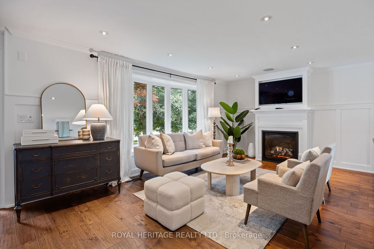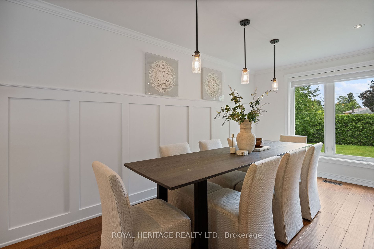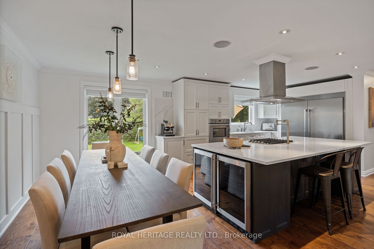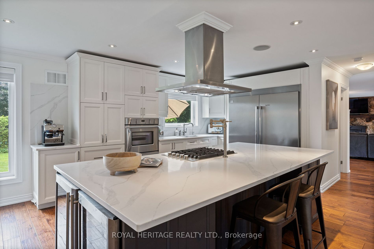419 Fairview Dr
$1,485,000/ For Sale
Details | 419 Fairview Dr
The Perfect Location in highly desirable Lynde creek! You'll be amazed by the extra-wide, extra-deep super-sized lot with endless potential (140ft of frontage with the house placed in the perfect location for future development...build your own Accessory Residential Unit - Garage etc). This home is a blend of modern updates and classic charm that will make your heart sing. From the moment you step through the front door, you'll be greeted by an open-concept chef's kitchen (with top-notch stainless steel appliances: beverage fridges - counter top range & pot filler - double wall ovens & oversized built in Fridge & Freezer), perfect for cooking, dining, and entertaining with friends and family. And let's not forget the spacious family room with a stunning wall-to-wall stone fireplace. Step outside to the 1500sqft deck, BBQ, and hot tub area, all while enjoying total privacy. With three bedrooms, four bathrooms (including a luxurious 5pc primary ensuite), and a fully finished basement with a separate entrance leading to the completely updated climate controlled garage. This home is a dream come true for any homeowner. Whether you're raising a family, hosting guests, or simply enjoying your own space, this home offers it all. It's not just a place to live; it's a smart financial investment in a highly sought-after neighbourhood. Don't miss out on this incredible opportunity - this home won't last long!
Roof (2023)
Room Details:
| Room | Level | Length (m) | Width (m) | Description 1 | Description 2 | Description 3 |
|---|---|---|---|---|---|---|
| Living | Main | 6.39 | 4.00 | Pot Lights | Hardwood Floor | Bay Window |
| Kitchen | Main | 4.35 | 3.69 | Stainless Steel Appl | Hardwood Floor | Open Concept |
| Dining | Main | 2.50 | 3.69 | Combined W/Kitchen | Hardwood Floor | Wainscoting |
| Family | Main | 7.29 | 4.21 | W/O To Deck | Stone Fireplace | Hardwood Floor |
| Laundry | Main | 3.26 | 3.38 | Access To Garage | Tile Floor | Laundry Sink |
| Prim Bdrm | 2nd | 4.26 | 3.65 | Gas Fireplace | 5 Pc Ensuite | Built-In Speakers |
| 2nd Br | 2nd | 3.97 | 3.14 | Closet | Hardwood Floor | Window |
| 3rd Br | 2nd | 2.63 | 3.14 | Closet | Hardwood Floor | Window |
| Office | 2nd | 2.93 | 2.05 | Wainscoting | Window | Hardwood Floor |
| Rec | Bsmt | 7.13 | 7.69 | Pot Lights | Laminate | Built-In Speakers |
| Other | Bsmt | 2.55 | 2.98 | Pot Lights | Double Closet | Laminate |
| Exercise | Bsmt | 2.71 | 4.21 | Pot Lights | Window |
