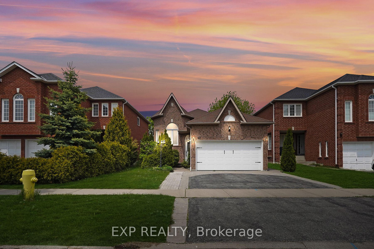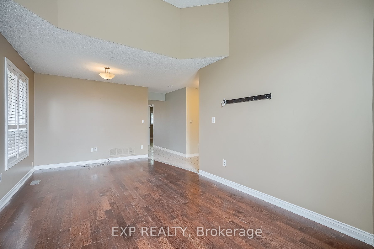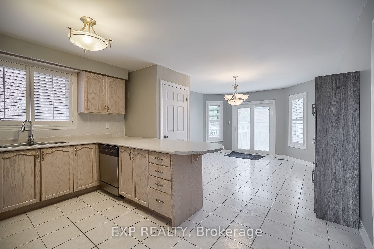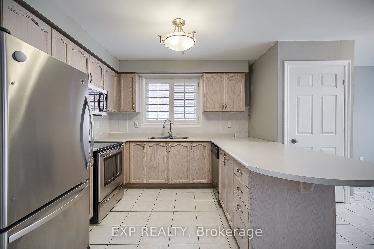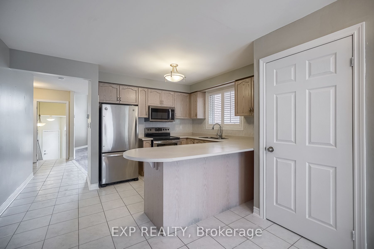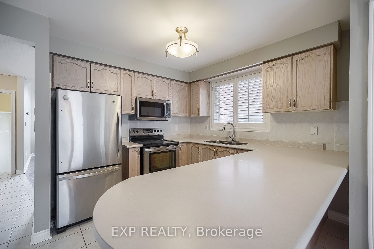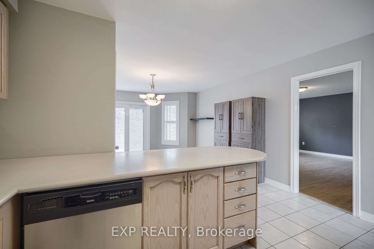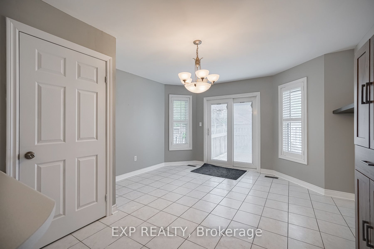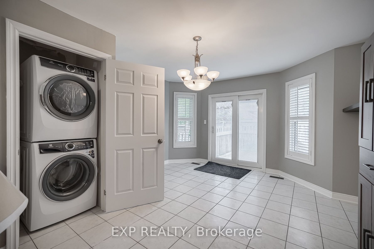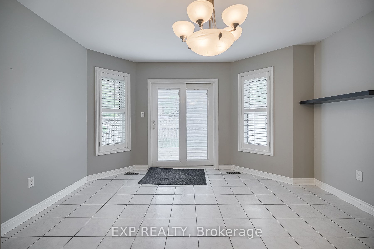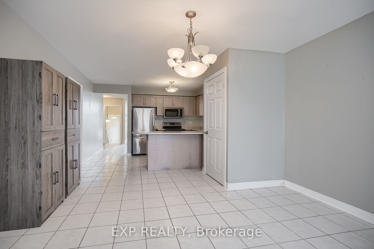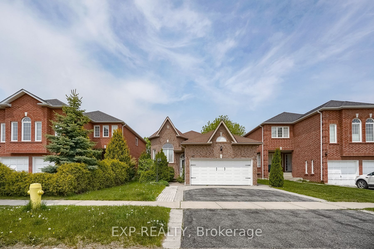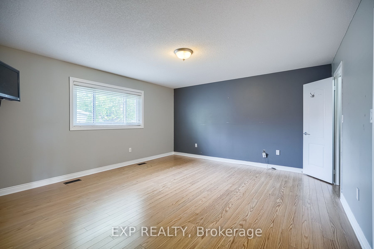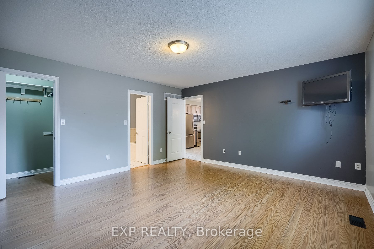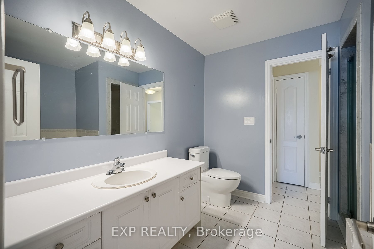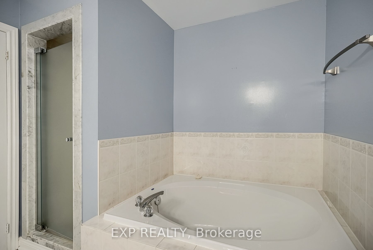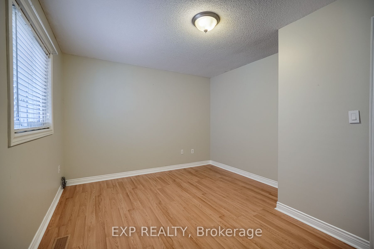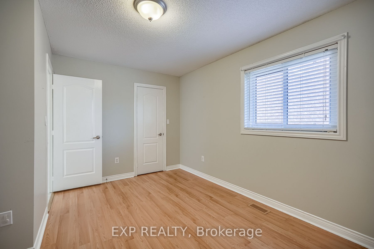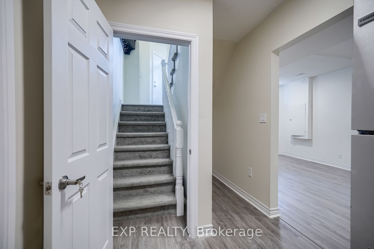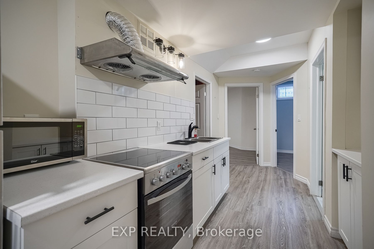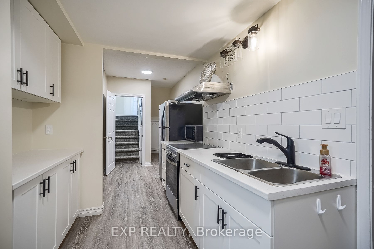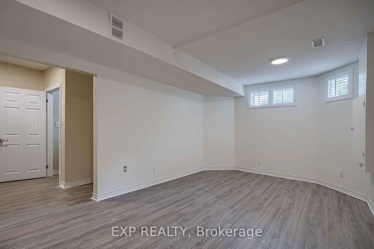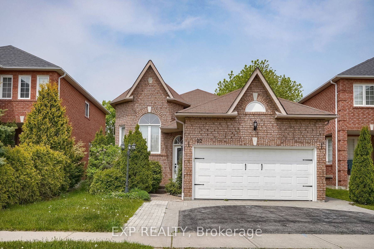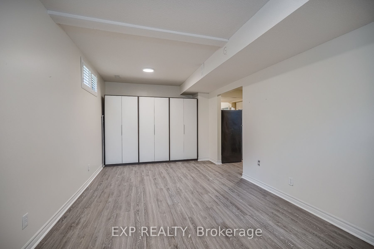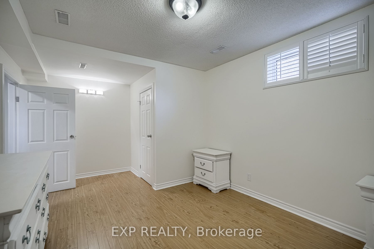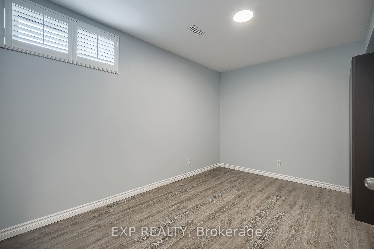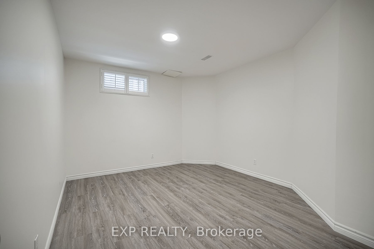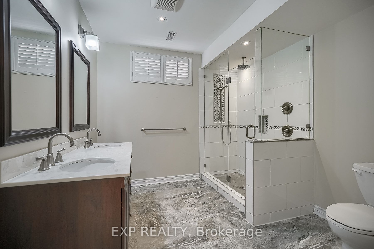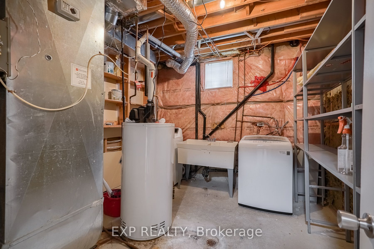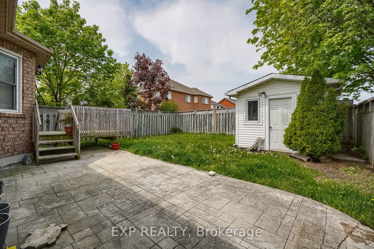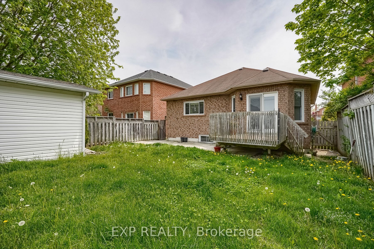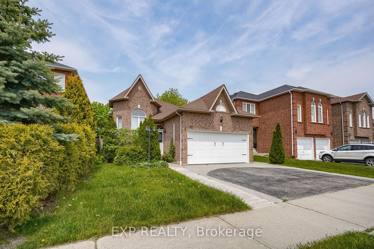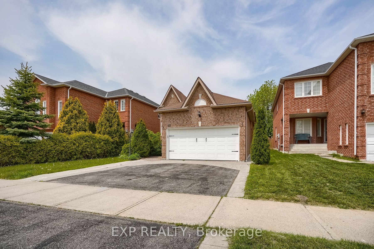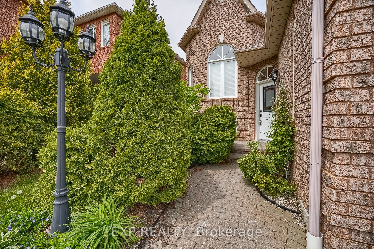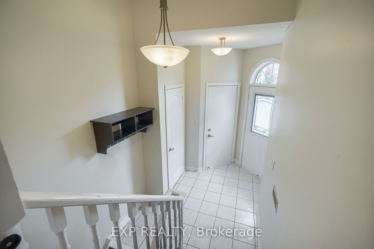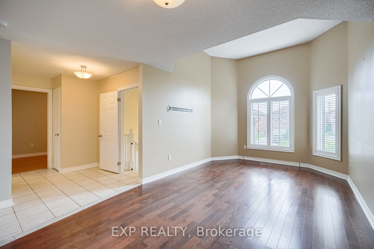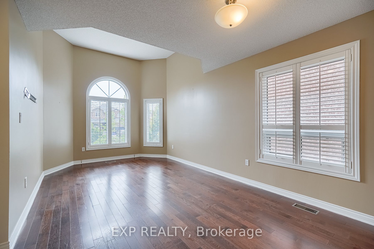22 Parnell Cres
$1,215,000/ For Sale
Details | 22 Parnell Cres
Welcome to 22 Parnell Cres, Whitby a stunning all-brick Tormina built raised bungalow located in the highly desired Pringle Creek neighborhood of North Whitby. This spacious 5-bedroom (2+3) home is perfect for downsizers or multi-generational families seeking a versatile layout. The raised bungalow design ensures fewer stairs, providing ease and accessibility throughout the home. Nestled in a mature neighborhood, this property offers a serene and well-established community feel. Families will appreciate being steps away from top-rated schools such as Fallingbrook Public School and Sinclair Secondary School, ensuring excellent educational opportunities. The sun-filled great room features large windows, tall vaulted ceilings, and hardwood floors, creating a warm and inviting atmosphere. The spacious kitchen and breakfast area open up to a walkout deck and a fenced backyard complete with stamped concrete and a large shed with hydro. The primary bedroom, conveniently located on the main level, boasts a walk-in closet and semi-ensuite, while all bedrooms are generous in size and adorned with elegant California shutters. The fully finished basement includes a second kitchen, a renovated full bath, a living room, and three additional bedrooms, offering potential rental income or comfortable extended family living, with the added benefit of separate laundry facilities for the basement. Additional features include a double car garage and a brand-new furnace. Ideally situated near schools, shopping, and major transit options such as the 401/407/412 highways and GO Transit, this home combines convenience with comfort.
Room Details:
| Room | Level | Length (m) | Width (m) | Description 1 | Description 2 | Description 3 |
|---|---|---|---|---|---|---|
| Great Rm | Main | 6.06 | 3.27 | California Shutters | Hardwood Floor | Vaulted Ceiling |
| Kitchen | Main | 7.39 | 4.06 | Backsplash | Stainless Steel Appl | Tile Floor |
| Breakfast | Main | 7.39 | 4.06 | Combined W/Kitchen | W/O To Deck | Breakfast Bar |
| Prim Bdrm | Main | 4.74 | 4.47 | Semi Ensuite | W/I Closet | Laminate |
| 2nd Br | Main | 4.20 | 3.40 | Closet | Window | Laminate |
| Bathroom | Main | Semi Ensuite | 4 Pc Bath | |||
| 3rd Br | Lower | 5.13 | 3.35 | W/I Closet | Large Window | Vinyl Floor |
| 4th Br | Lower | 4.25 | 3.17 | Vinyl Floor | Large Window | |
| 5th Br | Lower | Vinyl Floor | Large Window | |||
| Kitchen | Lower | Backsplash | Renovated | Stainless Steel Appl | ||
| Family | Lower | 6.41 | 3.26 | Closet Organizers | Large Window | California Shutters |
| Bathroom | Lower | 3.37 | 2.75 | Renovated | 4 Pc Bath |
