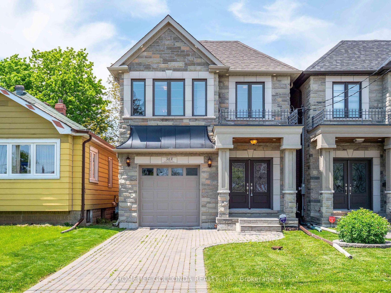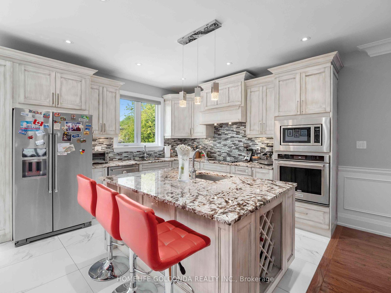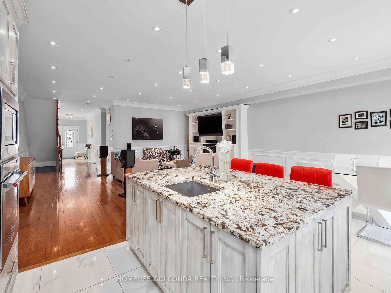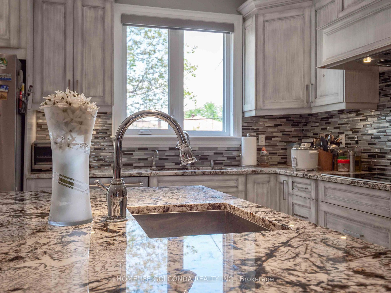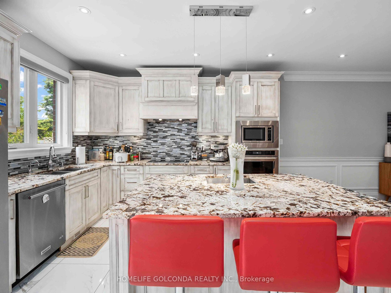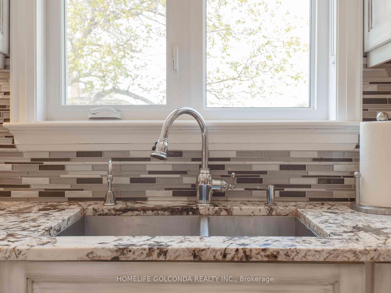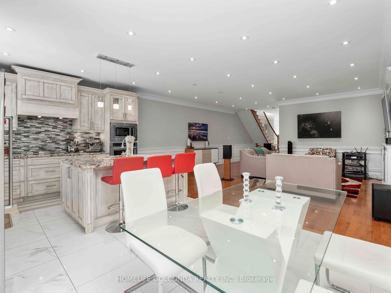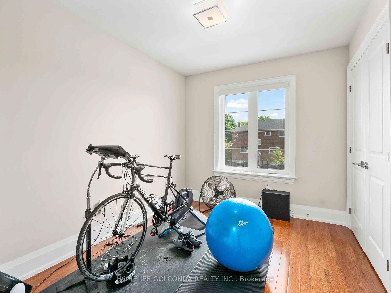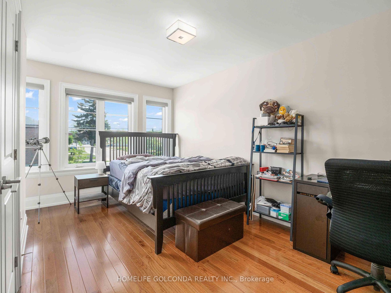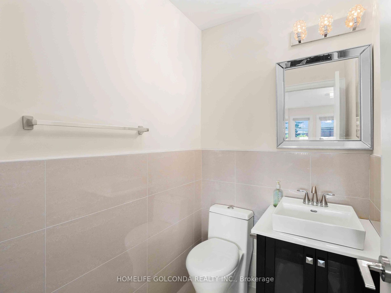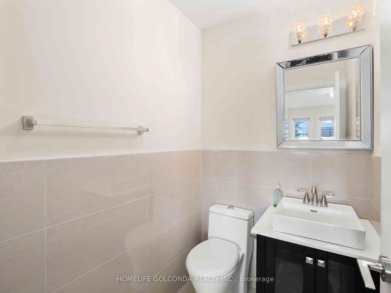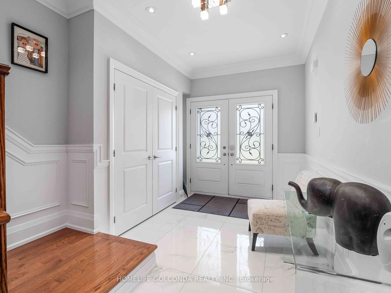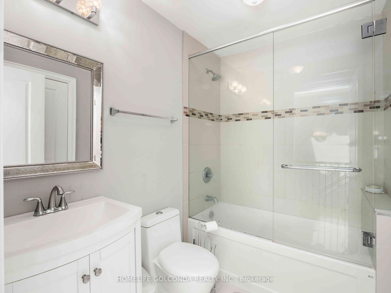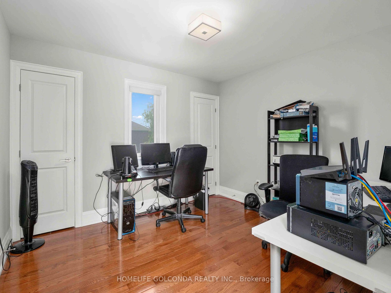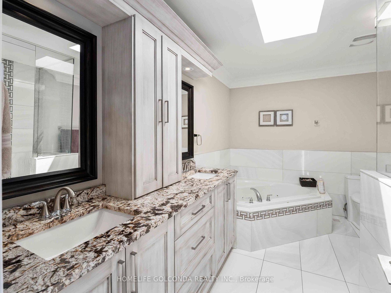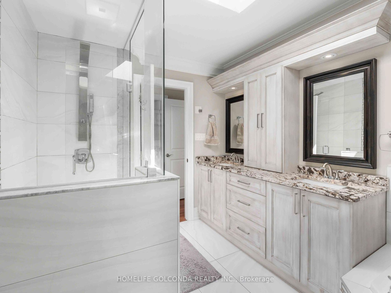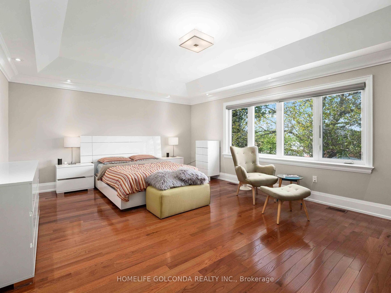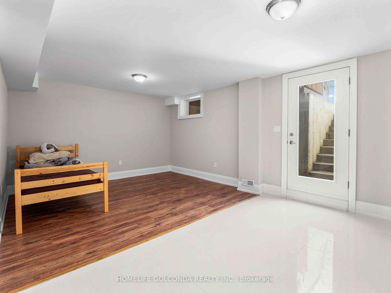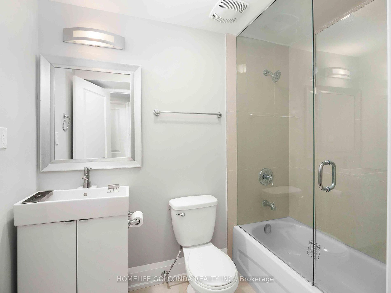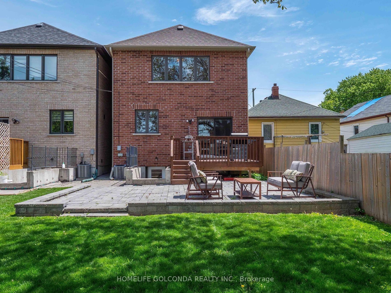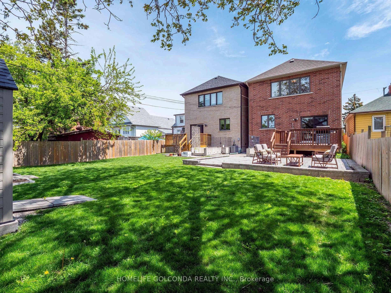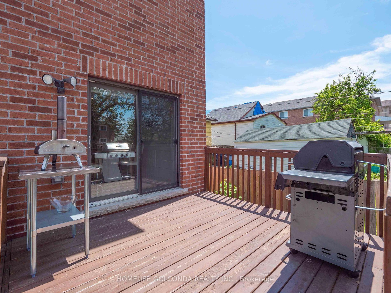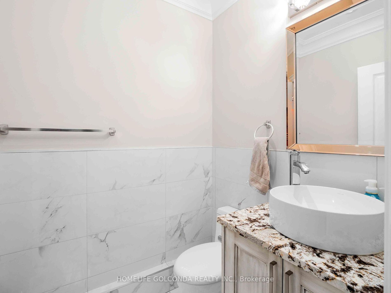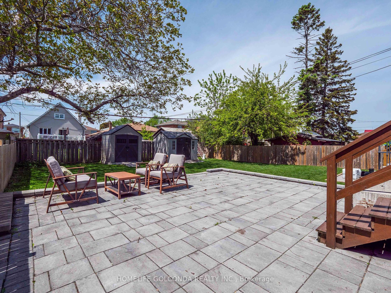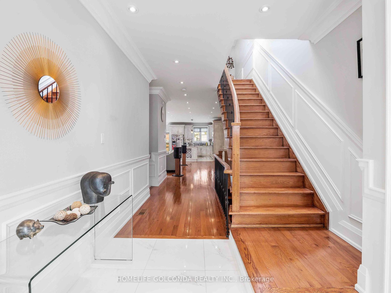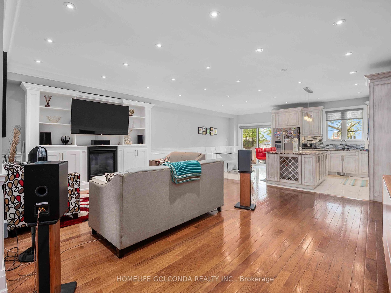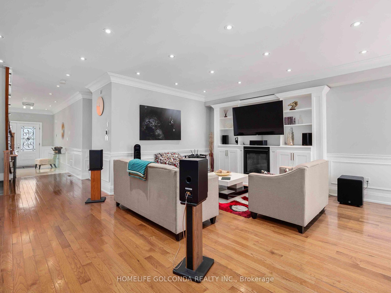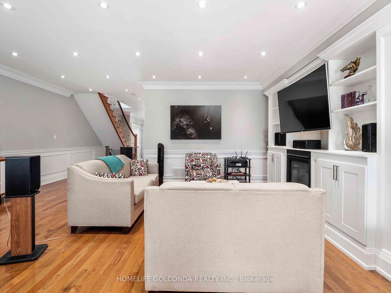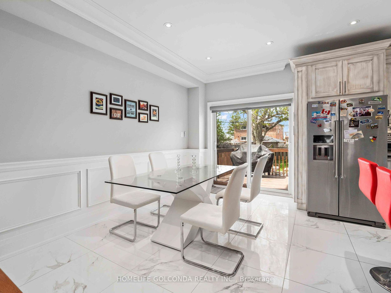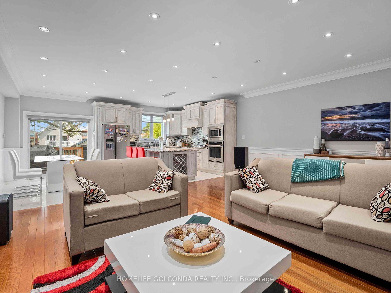38A North Woodrow Blvd
$1,499,999/ For Sale
Details | 38A North Woodrow Blvd
9Ft Ceiling Custom Built Magnificent Architecturally Designed Excellent Modern Bright, Simply Stunning Spacious Home! Big Birght Skylight Over Iron Pickets Staircase, Cozy Open Concept Living/Family Room W/Gas Fireplace, B/I Entertaining Wall Unit Over Looking To Modern Kitchen Cabinet With Granite Counter Top And Breakfast Island S/S Kitchen Aids B/I Appliances, Under Cabinet Lighting . Master Bedroom With B/I Closet With High End Finish Vanity/ Wainscoting, Plaster Molding, Skylight Spa Jacuzzi Plus Frameless Shower Bath. Professional Finish 2 Bedrms Bsmt/Wide Separate Walk-Up R/I Kitchen To Potential Income Basement. Nice Deck With Interlocking Patio Backyard So Convenient Working On Toronto Financial District Easy Access To Subways, Ttc, Close To School, 24Hr Ttc, Library, Shopping Plaza (Buyers And Agent To Be Verified All Inf. Measurements And ...)
Jacuzzi, Cvac System, 200Amp Electrical Panel, Lots Of Pot Lights,Central Ac, Kitchen Aid S/S Appliances. Samsung Washer & Dryer. Cook Top Oven, Hot Water Tank Own, Gas Fireplace. Big Wide Walk Up Basement, Shed. Garage Door Opener
Room Details:
| Room | Level | Length (m) | Width (m) | Description 1 | Description 2 | Description 3 |
|---|---|---|---|---|---|---|
| Foyer | Main | 2.44 | 2.44 | |||
| Living | Ground | 6.01 | 4.75 | Gas Fireplace | Hardwood Floor | B/I Shelves |
| Dining | Ground | 3.66 | 3.04 | Walk-Out | ||
| Kitchen | Ground | 3.96 | 3.96 | Centre Island | B/I Appliances | Quartz Counter |
| Prim Bdrm | 2nd | 4.67 | 4.57 | W/I Closet | Hardwood Floor | 6 Pc Ensuite |
| 2nd Br | 2nd | 3.35 | 3.20 | Closet | Hardwood Floor | Window |
| 3rd Br | 2nd | 4.57 | 2.90 | Closet | Hardwood Floor | Window |
| 4th Br | 2nd | 3.96 | 2.59 | 2 Pc Ensuite | Hardwood Floor | Closet |
| Rec | Bsmt | 6.10 | 4.88 | W/O To Patio | Laminate | |
| 5th Br | Bsmt | 3.35 | 3.20 | Laminate | ||
| Br | Bsmt | 3.35 | 3.20 | 4 Pc Bath | Laminate |
