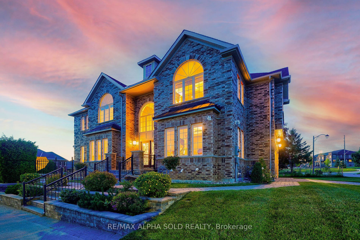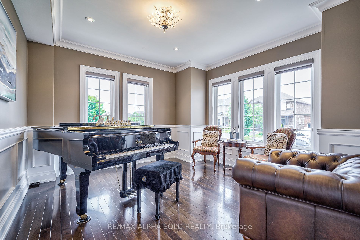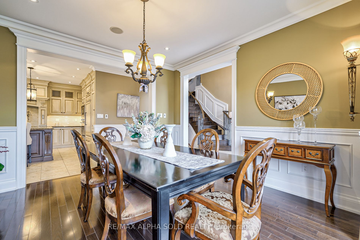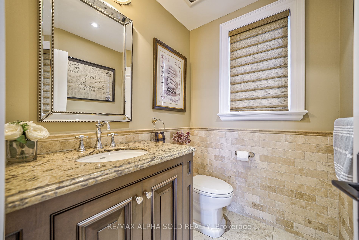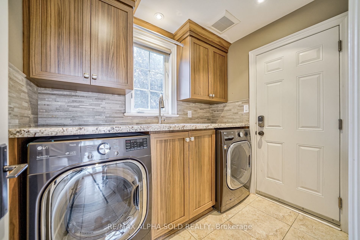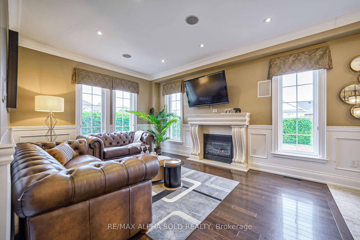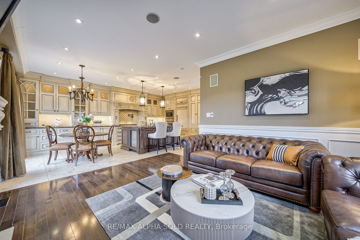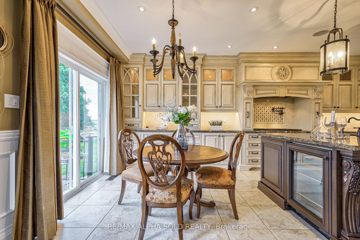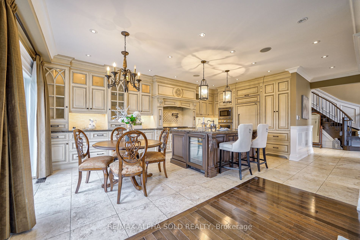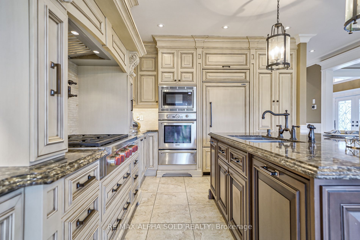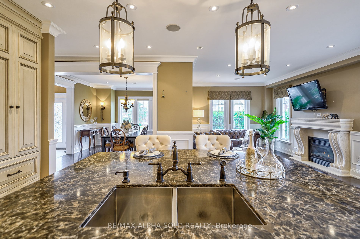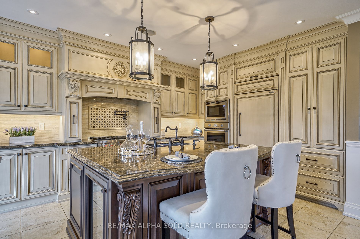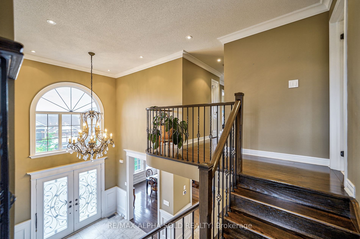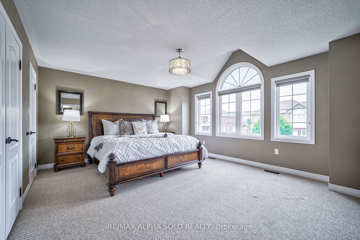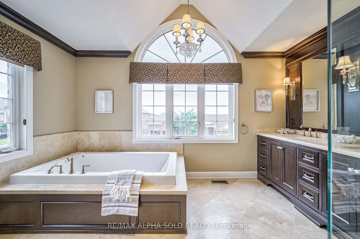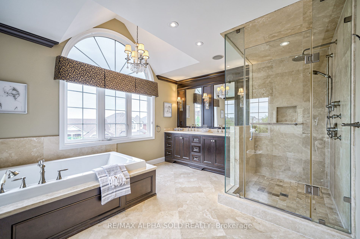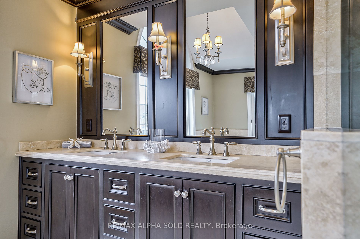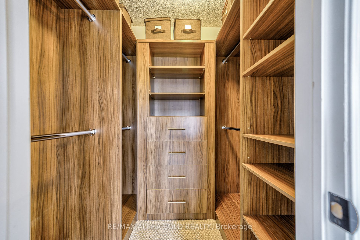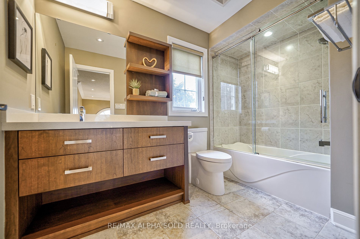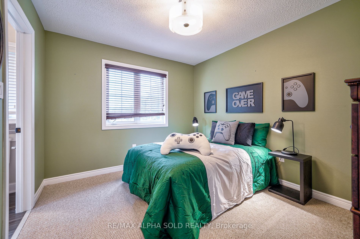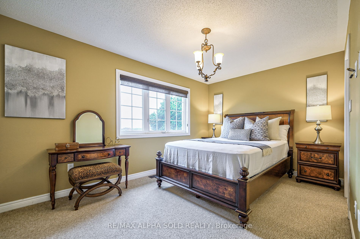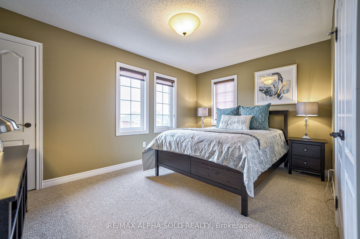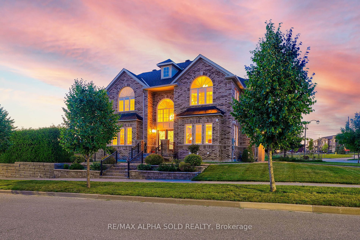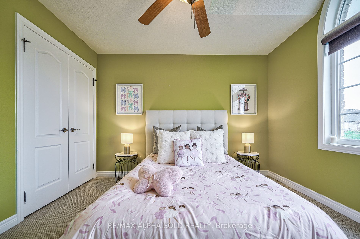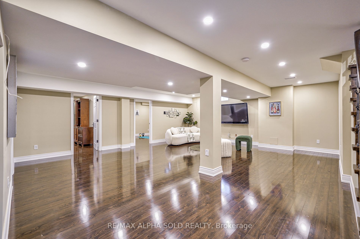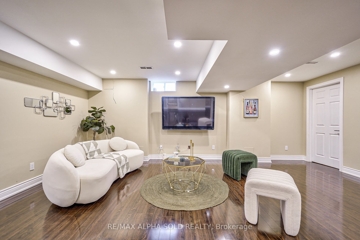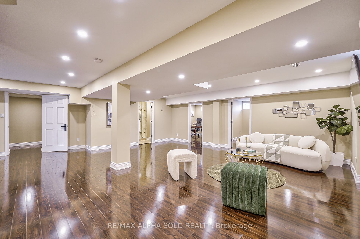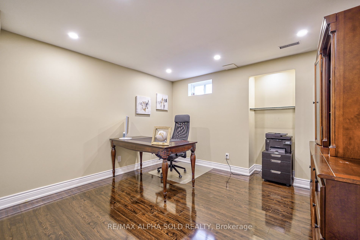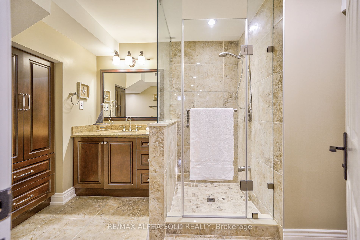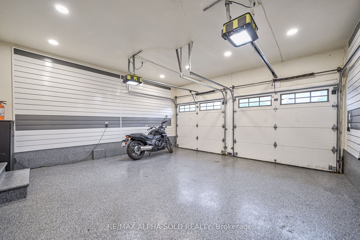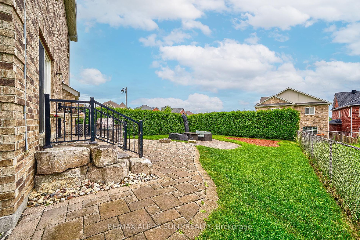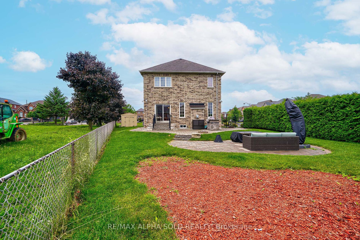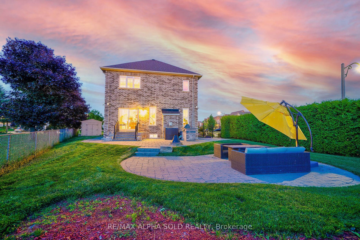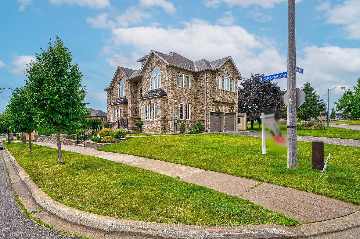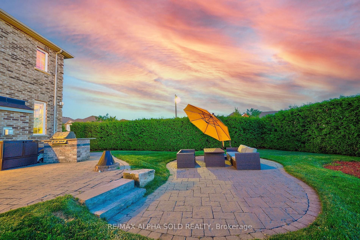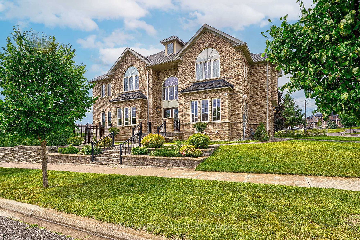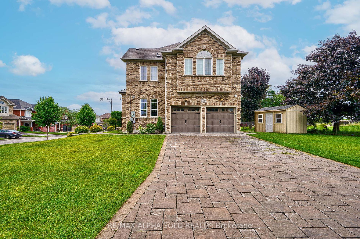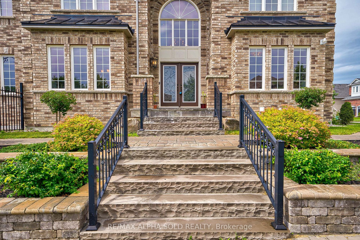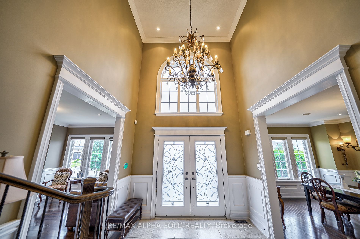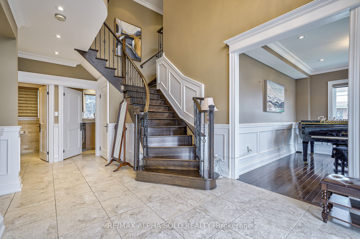1980 Carncastle Crt
$1,558,000/ For Sale
Details | 1980 Carncastle Crt
Absolutely not to be missed! Fall in love with this one-of-a-kind executive custom-built home, exceeding all expectations and nestled in a safe, child-friendly cul-de-sac. With designer upgrades worth hundreds of thousands of dollars, this home is truly a masterpiece. The professional gourmet kitchen is a chef's dream, featuring quartz countertops, a majestic island, stunning master-crafted cabinetry, and top-of-the-line appliances and accessories. The home boasts 9-foot ceilings, exquisite crown mouldings, and high-end finishes and flooring throughout. Enjoy outdoor living at its finest with professionally landscaped front and backyards, including a built-in BBQ stove and a cozy seating area perfect for family gatherings. The property also features an irrigation system throughout the front and backyards. Entertainment is a breeze with the built-in Legrand audio system, complete with multiple zone controls. The professionally finished basement, illuminated by pot lights and equipped with a subfloor under the laminate flooring, offers additional space for relaxation and recreation.
close costco(8 mins) . Hwy 407(4 mins) Durham College (5 mins) Furnce (2017) Humidifier (2018)(3K) WATER SOFTENER (2017) BASEMENT(2017) Driveway (2015)150k spent. Roof (2021)
Room Details:
| Room | Level | Length (m) | Width (m) | Description 1 | Description 2 | Description 3 |
|---|---|---|---|---|---|---|
| Kitchen | Main | 6.02 | 3.73 | Breakfast Area | Ceramic Back Splash | Centre Island |
| Dining | Main | 4.37 | 3.96 | Formal Rm | Hardwood Floor | Crown Moulding |
| Living | Main | 3.91 | 3.94 | Formal Rm | Hardwood Floor | Crown Moulding |
| Family | Main | 4.70 | 3.73 | W/O To Yard | Fireplace | Built-In Speakers |
| Laundry | Main | 0.00 | 0.00 | Stone Counter | Access To Garage | Tile Floor |
| Foyer | Main | 6.35 | 5.49 | Staircase | Closet | Open Concept |
| Prim Bdrm | 2nd | 4.39 | 4.17 | W/I Closet | 6 Pc Ensuite | Broadloom |
| Bathroom | 2nd | 4.09 | 3.43 | Walk-in Bath | 6 Pc Ensuite | Soaker |
| 2nd Br | 2nd | 3.00 | 3.43 | Broadloom | Semi Ensuite | Large Closet |
| 3rd Br | 2nd | 2.97 | 4.24 | Broadloom | Semi Ensuite | Large Closet |
| 4th Br | 2nd | 4.45 | 4.09 | Large Window | Broadloom | Large Closet |
| 5th Br | 2nd | 6.35 | 5.49 | Large Window | Broadloom | Large Closet |
