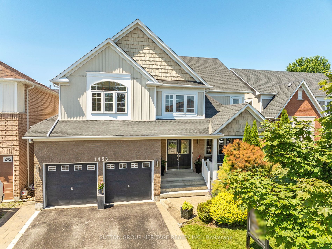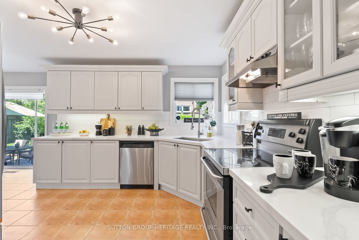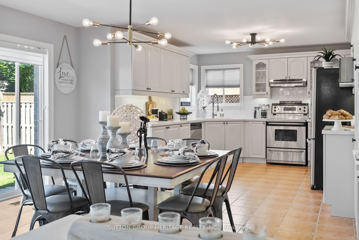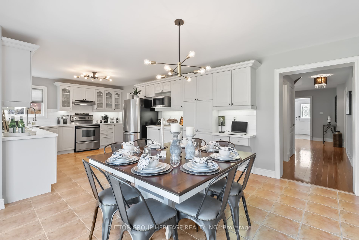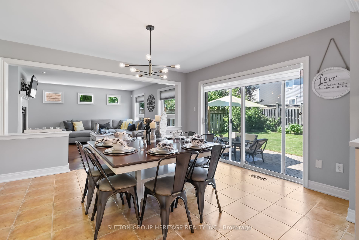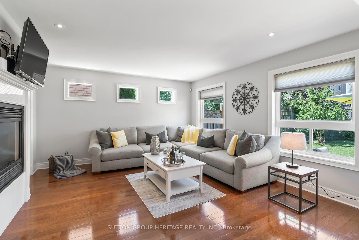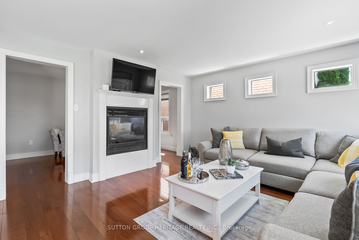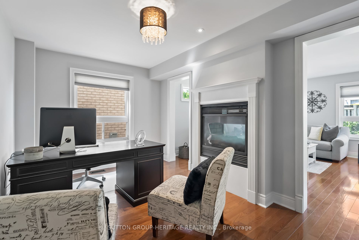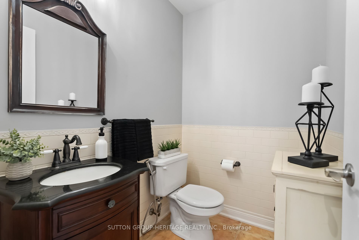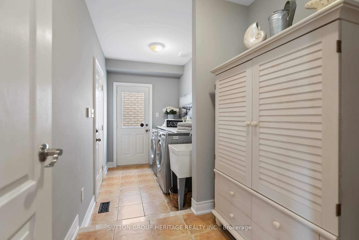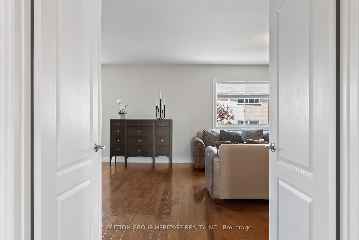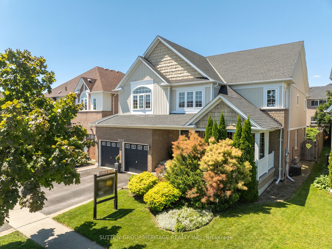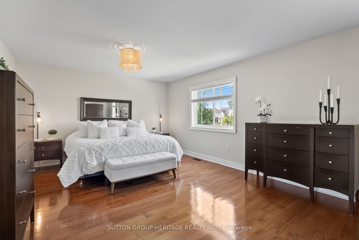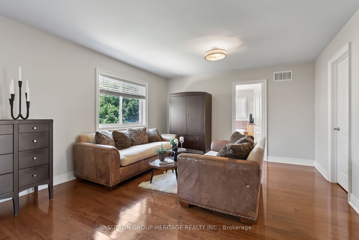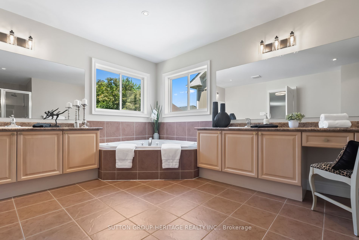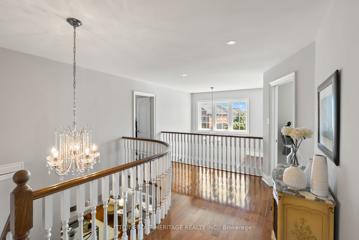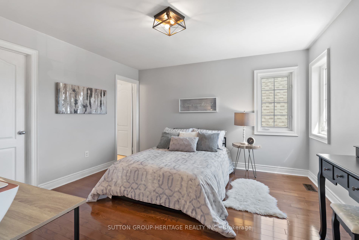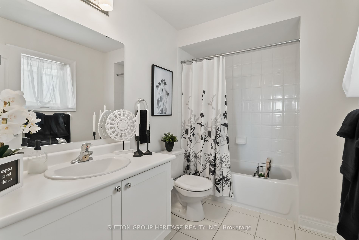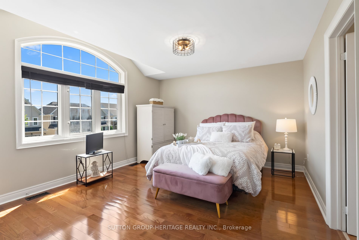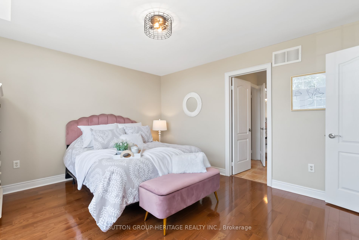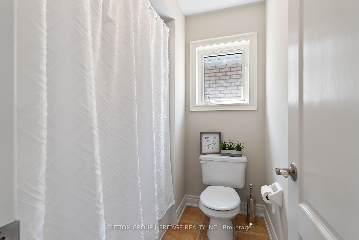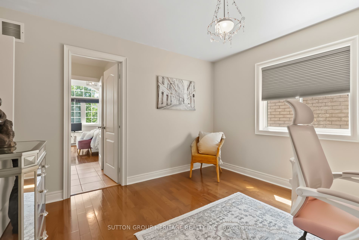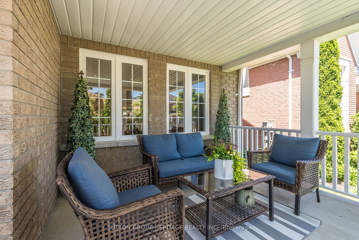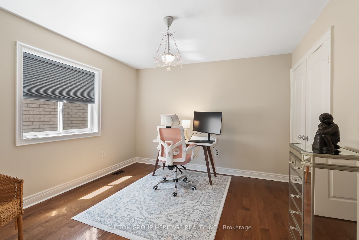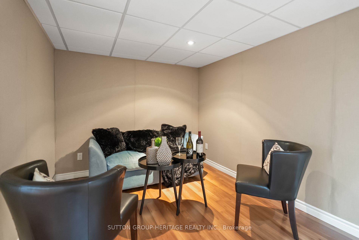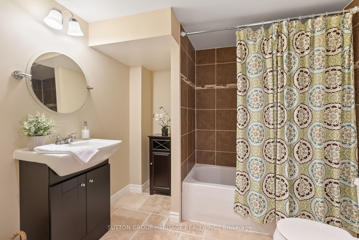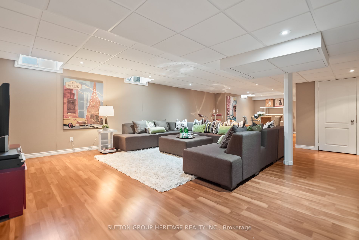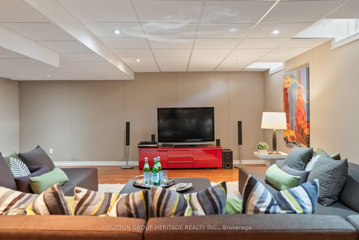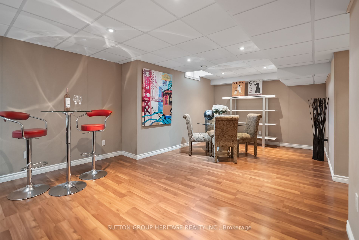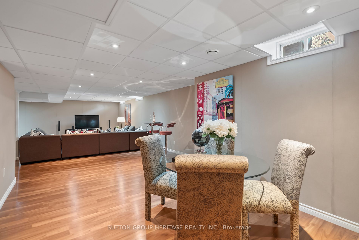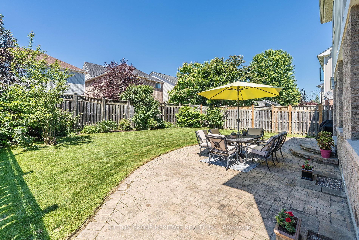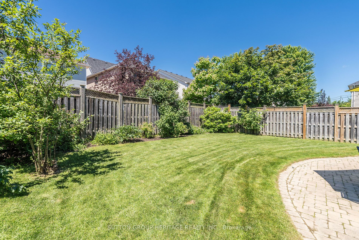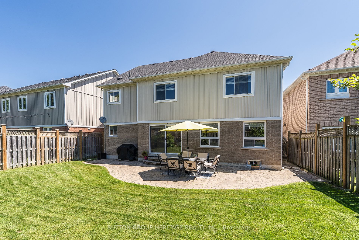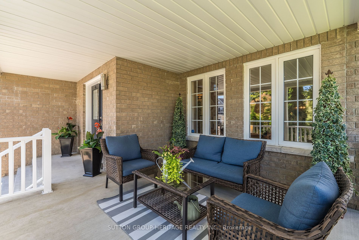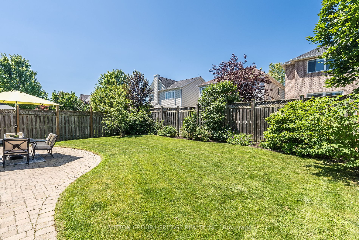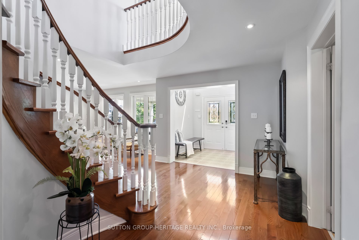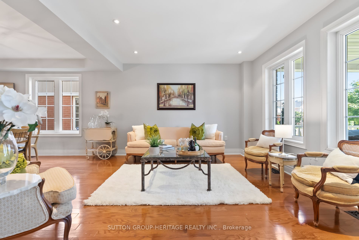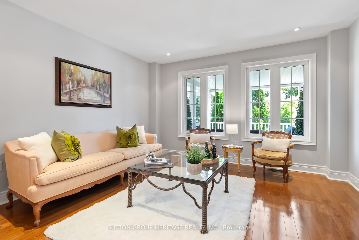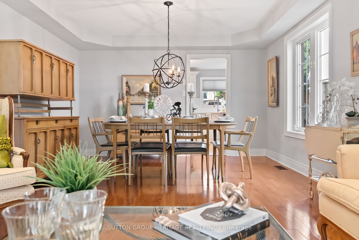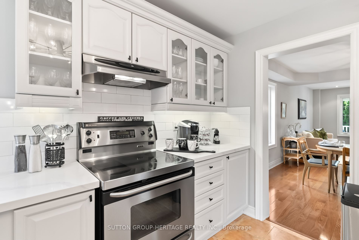1458 Aldergrove Dr
$1,398,888/ For Sale
Details | 1458 Aldergrove Dr
*Absolutely Stunning "Tribute Built" Executive Home*"The Arborview" Model*Approx.4800 Sq Ft of Total Living Space*Located In The Desirable North Oshawa Taunton Neighborhood*This Home is Full Of Character*Bright & Spacious Open Concept Lay-Out*Grand Entrance/Foyer Open to 2nd Flr*Gourmet Kitchen W/Quartz Counters, Under Cabinet Lt'g, Chef Desk & Pantry*Large Eat-In Brkfst Area W/Walk-Out to Patio & Landscaped Garden*Kitchen Open to Fam/Rm*Dble Sided Gas Fireplace Between Fam/Rm & Office/Library*Sunken Lau/Rm W/Access to Garage & Sep Side Entrance to Yard*Hardwood Flrng Thru-Out*Pot Lts in Liv/Rm, Fam/Rm & Office*Coffered Ceiling in Din/Rm*Huge Primary Bedrm W/Sitting Area, W/I Closet & 5 Pce Ensuite Bathrm*2nd & 3rd Bedroom W/Jack & Jill 4 Pce Bathrm & 4th Bedrm Has It's Own 4 Pce Ensuite Bthrm & Walk-In Closet*Finished Basement W/Sound Proof Walls Offers Rec/Rm 19X18Ft, Games Rm W/Rough-In Bar 21X12 Ft, Sitting Area 15X15 Ft All W/Pot Lts & Laminate Flrng, Spare Room Could be 5th Bedrm, 4 Pce Bathroom & Utility/Furnace Room*This Beauty Is Finished Top to Bottom, Inside & Out*You Don't Want to Miss This One!*See Multimedia Attached-Picture Gallery, Walk-Through Video & Slide Show*
*Upgraded Furnace, Roof Shingles, Trim Thru-Out, Sound Proof Finished Bsmnt W/Rough-In For Bar, Bannisters & Railing, B/I Gas Line for BBQ, Landscaped Gardens & Interlock Patios + So Much More!
Room Details:
| Room | Level | Length (m) | Width (m) | Description 1 | Description 2 | Description 3 |
|---|---|---|---|---|---|---|
| Foyer | Main | 0.00 | 0.00 | Double Closet | Double Doors | Ceramic Floor |
| Living | Main | 3.91 | 3.35 | Pot Lights | Open Concept | Hardwood Floor |
| Dining | Main | 3.91 | 3.66 | Coffered Ceiling | Combined W/Living | Hardwood Floor |
| Kitchen | Main | 3.66 | 3.66 | Quartz Counter | Family Size Kitchen | Pantry |
| Breakfast | Main | 4.27 | 3.66 | Eat-In Kitchen | W/O To Patio | Ceramic Floor |
| Family | Main | 4.57 | 4.27 | 2 Way Fireplace | Open Concept | Hardwood Floor |
| Office | Main | 4.58 | 2.90 | 2 Way Fireplace | Pocket Doors | Hardwood Floor |
| Laundry | Main | 4.66 | 1.93 | Access To Garage | Sunken Room | Ceramic Floor |
| Prim Bdrm | 2nd | 8.39 | 3.96 | W/I Closet | Combined W/Sitting | 5 Pc Ensuite |
| 2nd Br | 2nd | 3.66 | 3.35 | 4 Pc Bath | Double Closet | Hardwood Floor |
| 3rd Br | 2nd | 5.67 | 3.46 | 4 Pc Bath | Double Closet | Hardwood Floor |
| 4th Br | 2nd | 3.96 | 3.96 | 4 Pc Ensuite | W/I Closet | Hardwood Floor |
