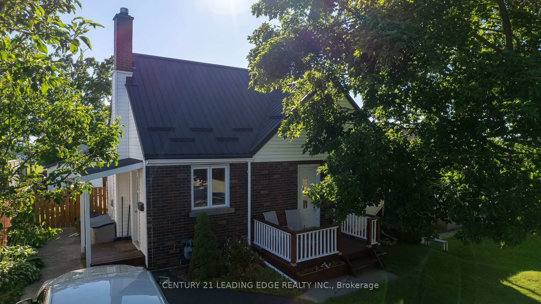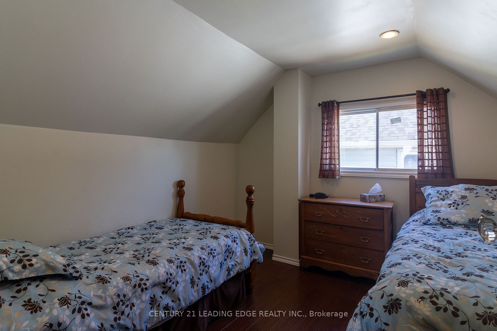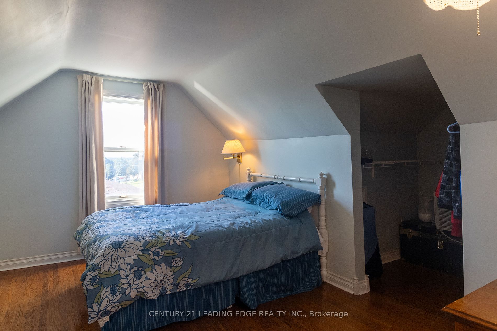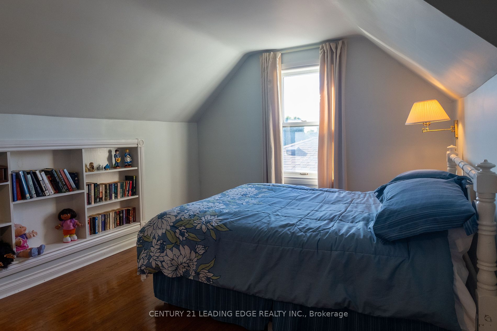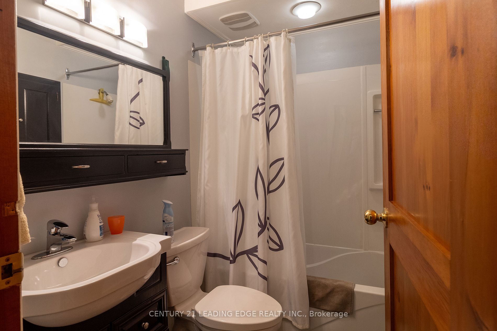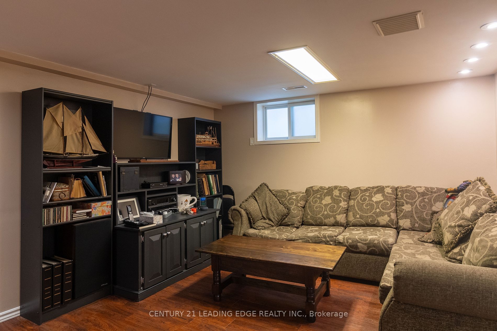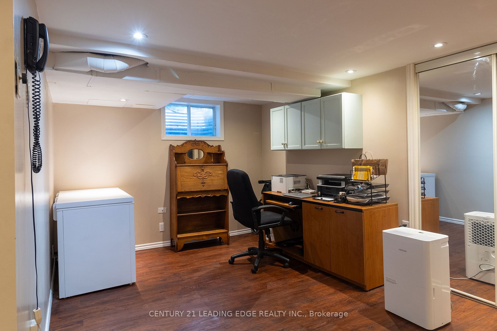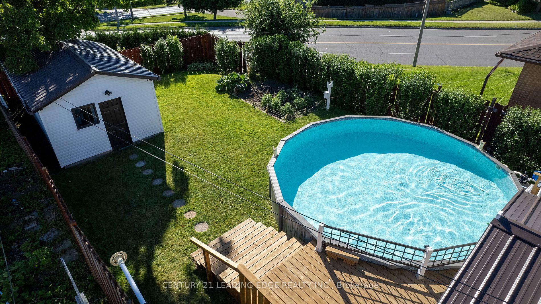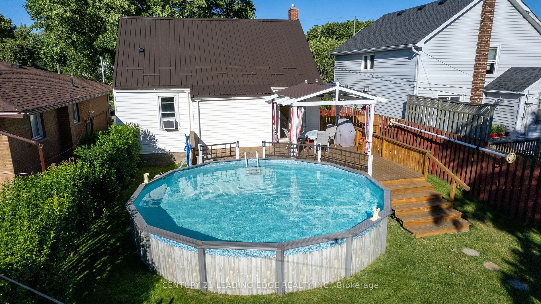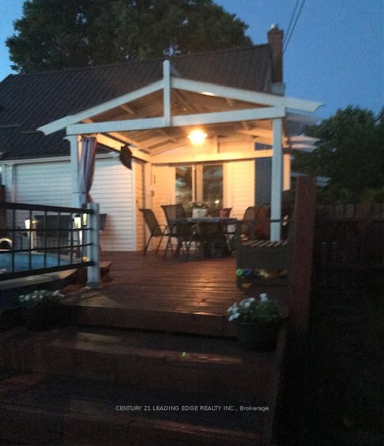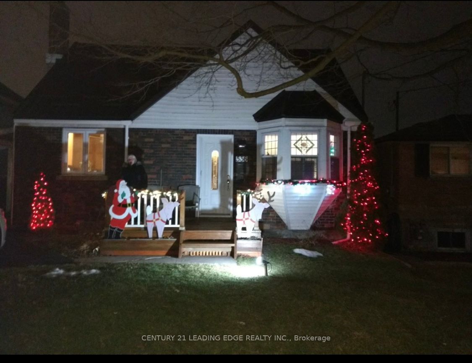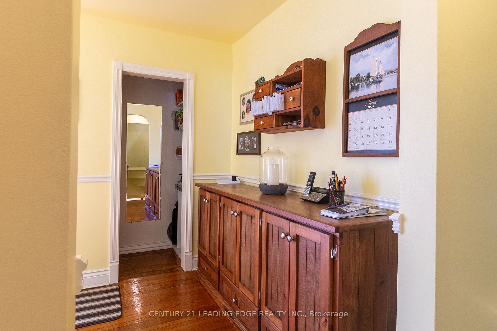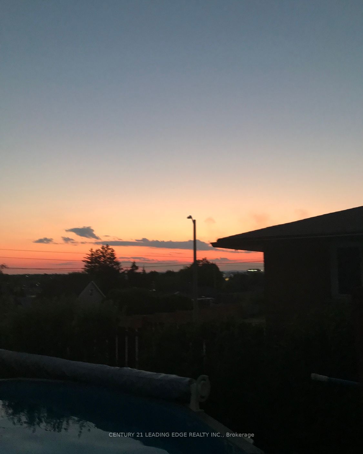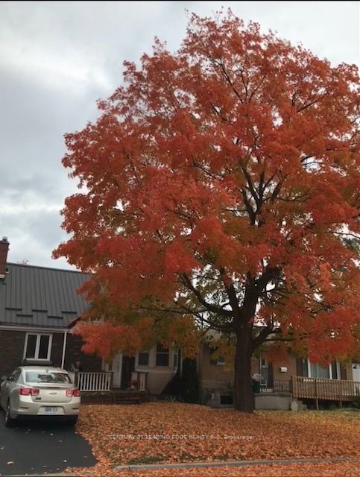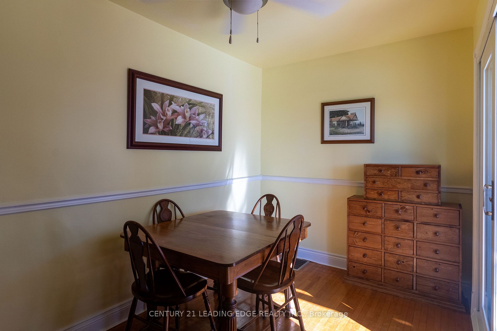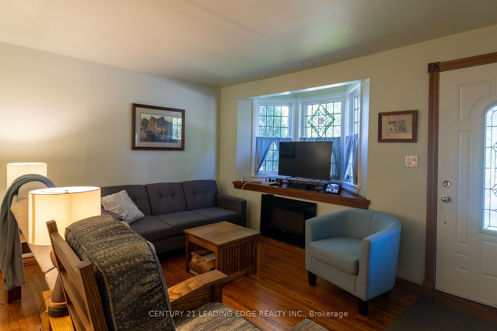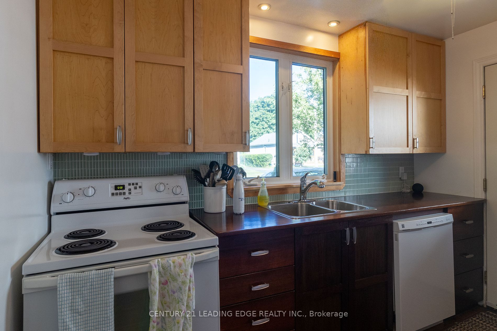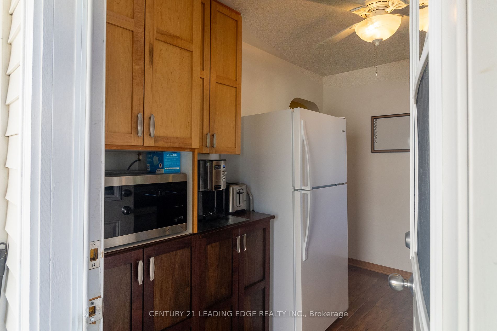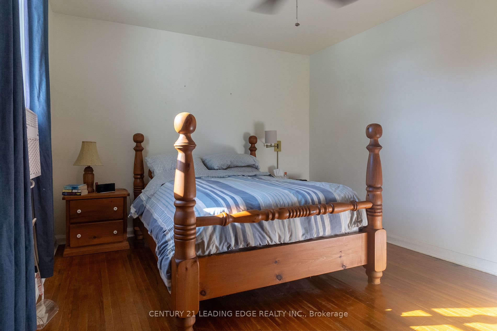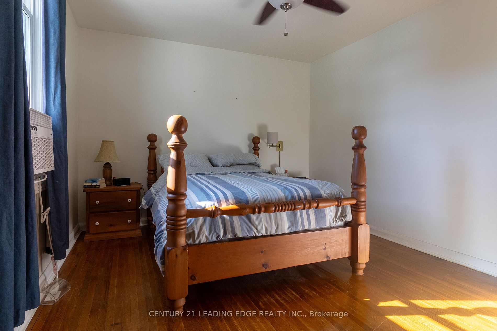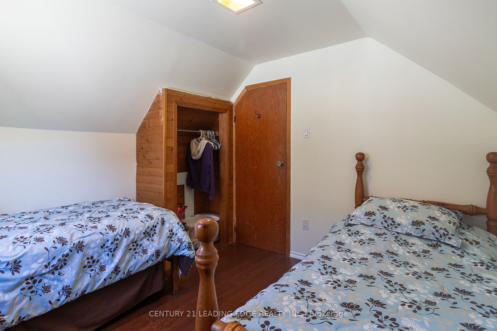536 Montrave Ave
$749,900/ For Sale
Details | 536 Montrave Ave
Welcome To This Charming Home In A Desirable Neighbourhood With 3 Bedrooms, 2 Bathrooms And An Array Of Features. This Property Offers Comfortable Living In A Convenient Location. As You Step Inside, You Will Immediately Notice The Inviting Ambiance And The Abundance Of Natural Light That Comes Through The Bay Window. The Layout Seamlessly Integrates The Kitchen, Dining And Living Areas Providing The Perfect Spot For Entertaining Guests Or Relaxing With Family. The Spacious Lower Level Has Everything You Would Want In A Basement: An Office And A Recroom With A Minibar. The Deck Coming Off The Dining Room Has A Serene View Of The Backyard And Pool Which Makes A Perfect Spot To Unwind And Enjoy Your Morning Coffee Or Relax In The Evening After A Long Day!
Former Backyard Garage Converted Into a Workshop/Pool House. Electric Fireplace in Living Room. Original Lead Glass Bay Windows. Kitchen Cabinets 2019, New Front/Back Deck w/pergola, House & Garage Have Metal Roofs, Above Ground Pool & ACC.
Room Details:
| Room | Level | Length (m) | Width (m) | Description 1 | Description 2 | Description 3 |
|---|---|---|---|---|---|---|
| Kitchen | Main | 2.50 | 3.26 | Custom Backsplash | Hardwood Floor | Ceiling Fan |
| Living | Main | 4.00 | 3.14 | Closet | Bay Window | Electric Fireplace |
| Dining | Main | 2.31 | 4.23 | Hardwood Floor | W/O To Patio | Pantry |
| Prim Bdrm | Main | 3.35 | 4.27 | Closet | Ceiling Fan | Hardwood Floor |
| 2nd Br | Upper | 4.26 | 3.13 | Vinyl Floor | W/I Closet | |
| 3rd Br | Upper | 3.23 | 3.26 | Hardwood Floor | Closet | |
| Rec | Lower | 4.00 | 3.37 | Vinyl Floor | Window | |
| Office | Lower | 3.00 | 3.96 | Window | Vinyl Floor |
