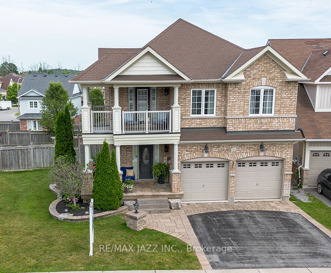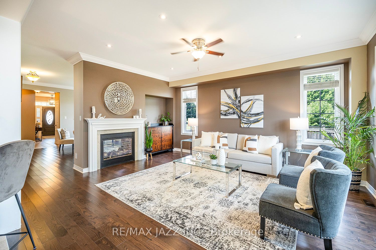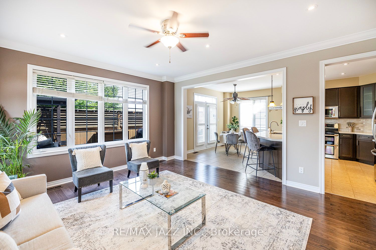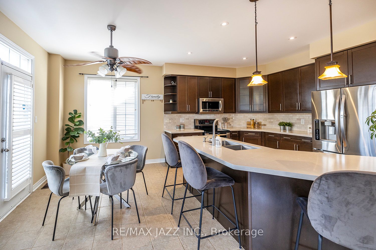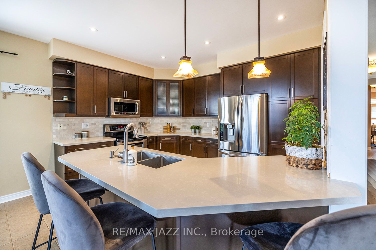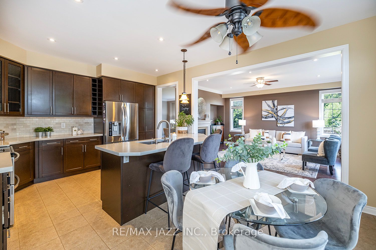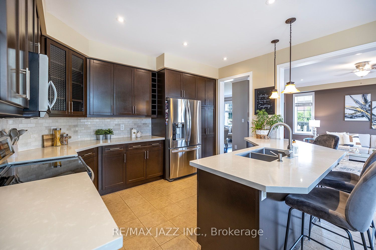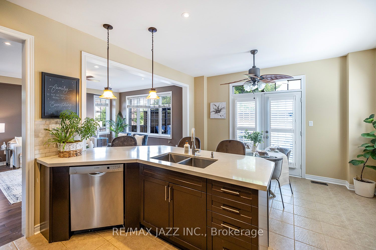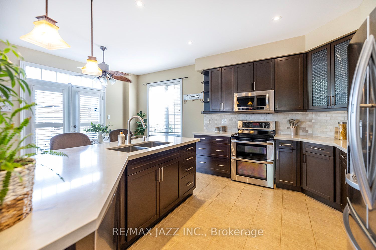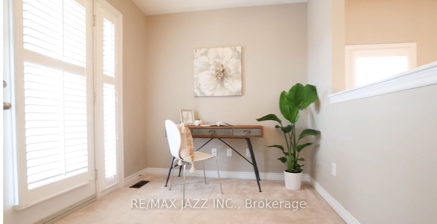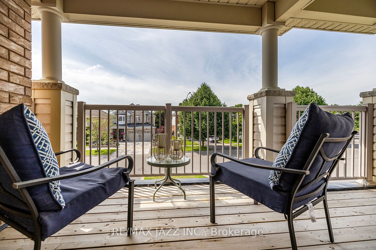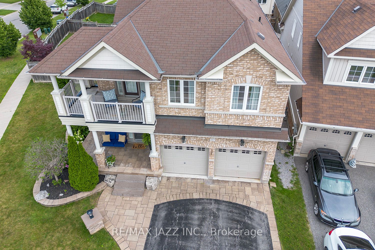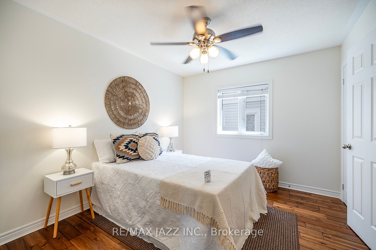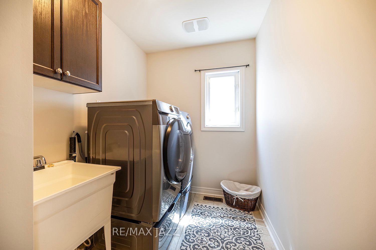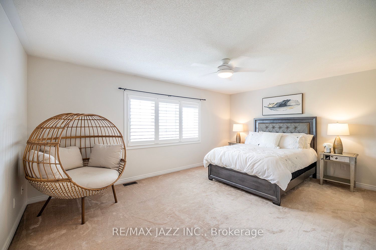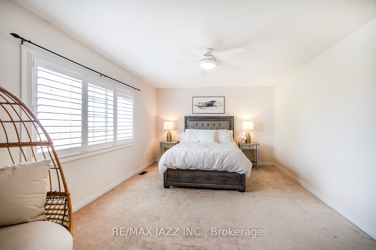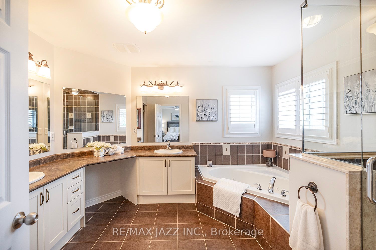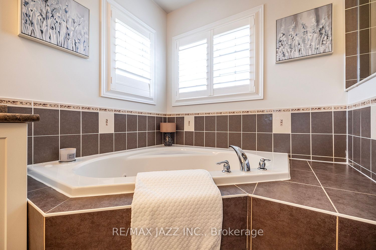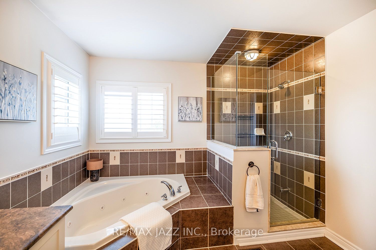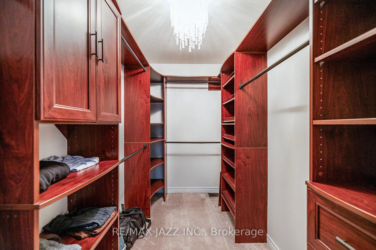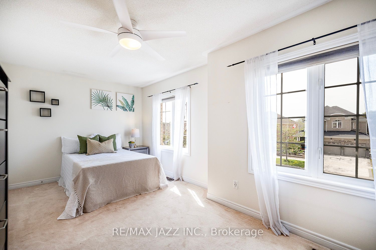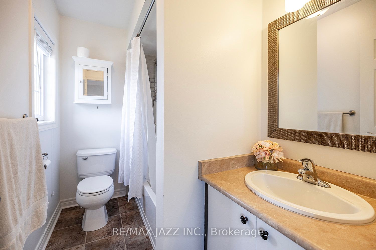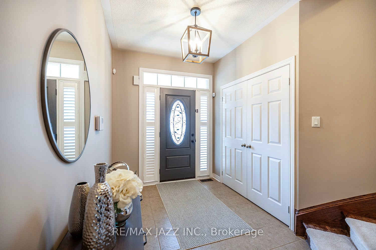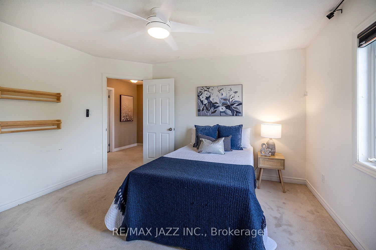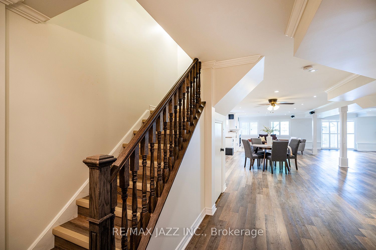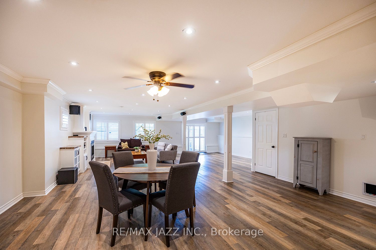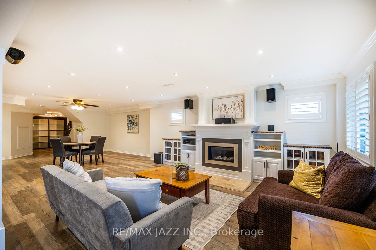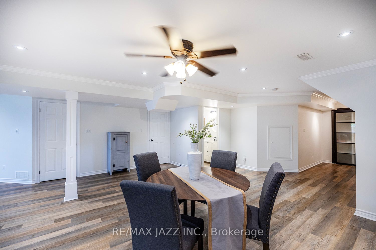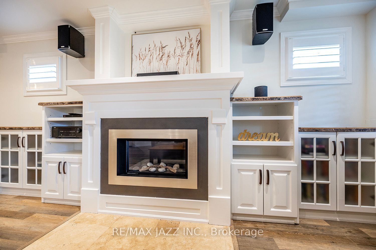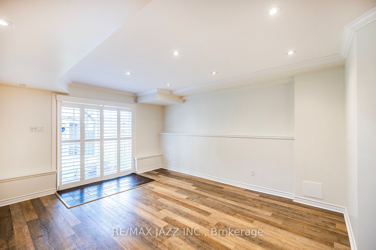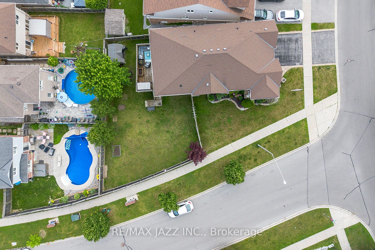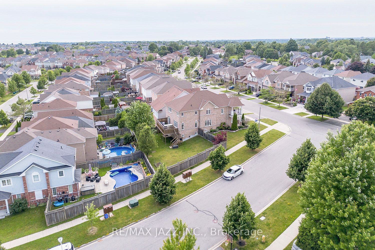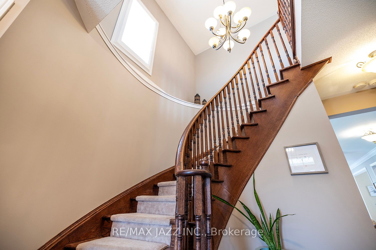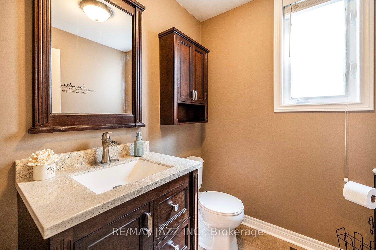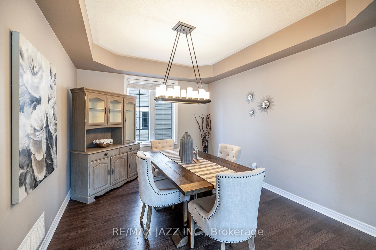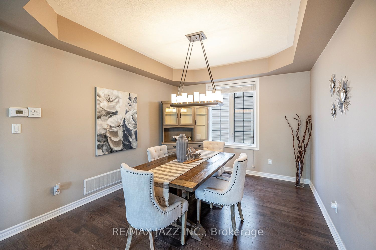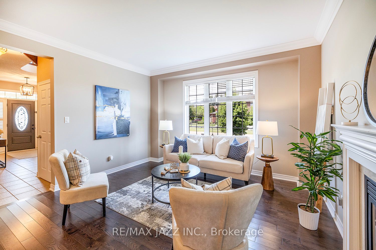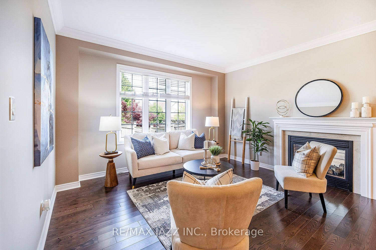217 Glenabbey Dr
$1,289,600/ For Sale
Details | 217 Glenabbey Dr
Welcome to 217 Glenabbey Drive in fabulous Courtice with 4 bedrooms and 5 baths! This one is straight out of a magazine and better than a model home. Boasting 2910 sqf plus a fully finished walk-out basement this is your new dream home! Stunning open-concept floor plan with 9 foot ceilings beautifully upgraded with formal living and dining rooms, huge family room with double-sided gas fireplace that over looks the beautiful large family sized kitchen with quartz counters, stainless appliances and large center island with breakfast bar. The solid oak circular staircase leads to the spacious 2nd floor with 2 primary bedrooms that feature full ensuite baths with walk in closets as well as 2nd floor laundry room and an ideal home office den/computer nook with a walk-out to a 2nd floor covered patio! This one shines with so many upgrades: crown moldings, hardwood floors, double garage with indoor access, massive pie-shaped lot with full and premium walk-out basement, gorgeous landscaping, pot lighting, decorative pillars, jacuzzi tub and glass shower and closet organizers in the primary bedroom, coffered ceilings in the dining room, epoxy-finished garage floor, upgraded light fixtures and ceiling fans, California shutters and so much more. Must see stunning finished basement that features a huge rec room with 3 piece bath, pot lighting and cozy gas fireplace that walks out to the fenced yard! This is one of the nicest homes you will see and is not to be missed!
Exceptional location of executive homes, walking distance to schools, parks, shopping and only a short drive to the 401. This home is an absolute 10 - move-in ready and immaculate! Do not wait!
Room Details:
| Room | Level | Length (m) | Width (m) | Description 1 | Description 2 | Description 3 |
|---|---|---|---|---|---|---|
| Living | Main | 4.45 | 4.08 | Hardwood Floor | Fireplace | Crown Moulding |
| Dining | Main | 3.96 | 3.35 | Hardwood Floor | Coffered Ceiling | Crown Moulding |
| Family | Main | 4.60 | 4.45 | Hardwood Floor | Fireplace | Crown Moulding |
| Kitchen | Main | 3.96 | 3.04 | Stainless Steel Appl | Quartz Counter | Backsplash |
| Breakfast | Main | 3.96 | 2.74 | Walk-Out | Combined W/Kitchen | Ceiling Fan |
| Prim Bdrm | Upper | 5.48 | 3.96 | 5 Pc Ensuite | W/I Closet | Ceiling Fan |
| 2nd Br | Upper | 3.65 | 3.35 | Hardwood Floor | Ceiling Fan | Closet |
| 3rd Br | Upper | 3.48 | 2.74 | Closet | Vaulted Ceiling | Ceiling Fan |
| 4th Br | Upper | 3.84 | 3.41 | W/I Closet | 4 Pc Ensuite | Ceiling Fan |
| Rec | Lower | 7.92 | 3.96 | Walk-Out | Gas Fireplace | Laminate |
| Laundry | Upper | Window | Laundry Sink | Ceramic Floor | ||
| Den | Upper | 3.35 | 1.67 | Open Concept | Broadloom | W/O To Patio |
