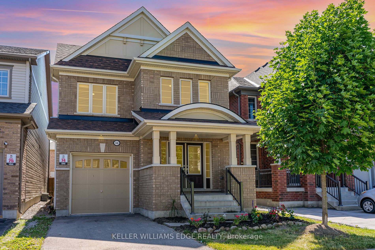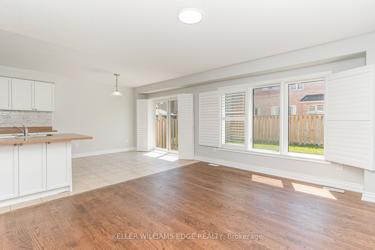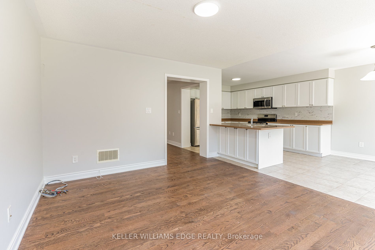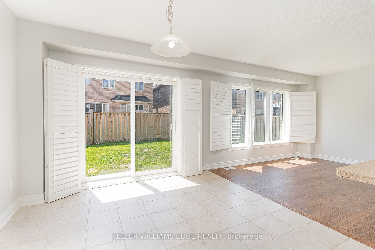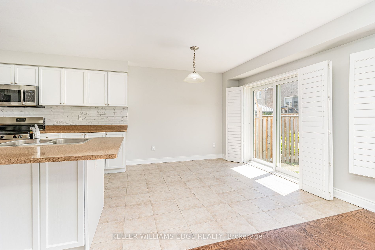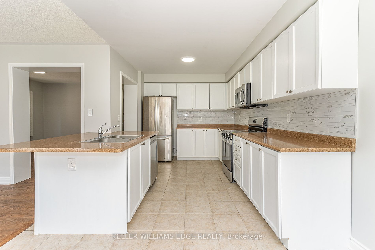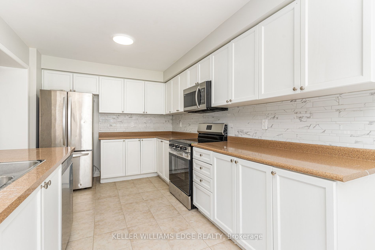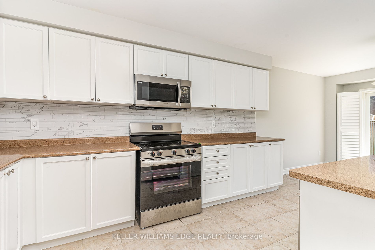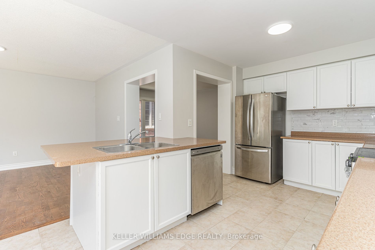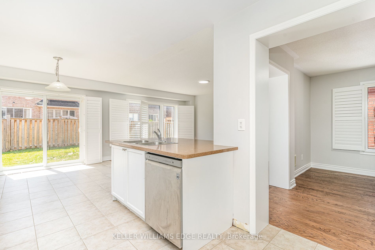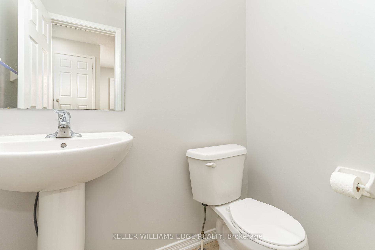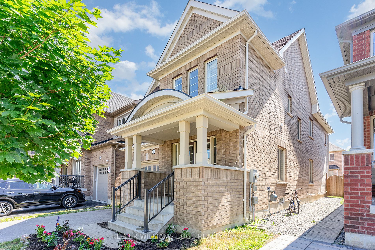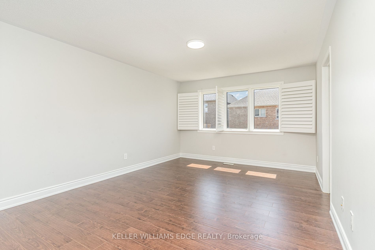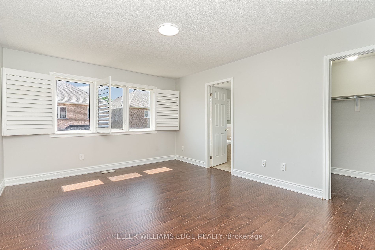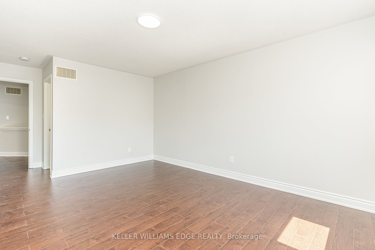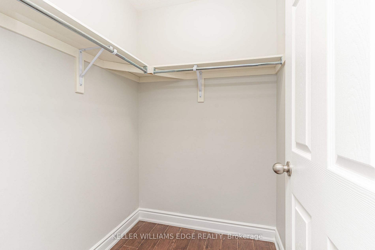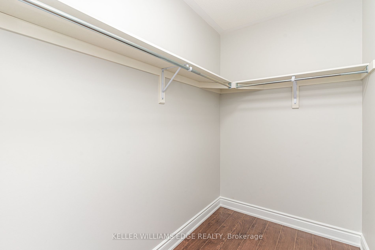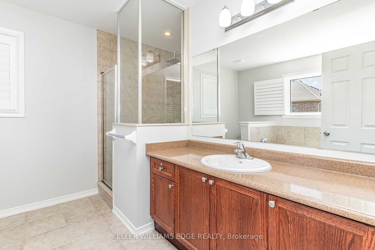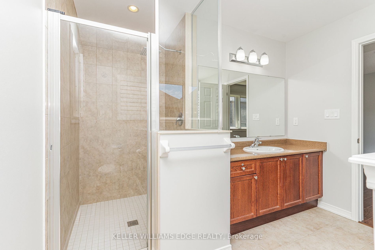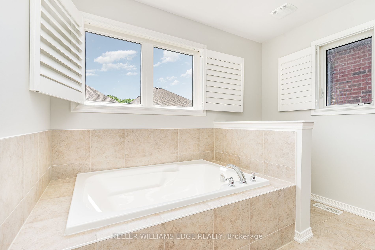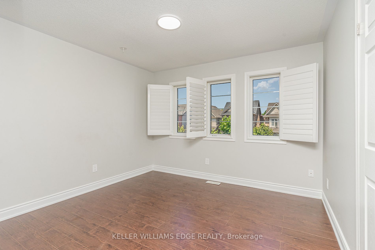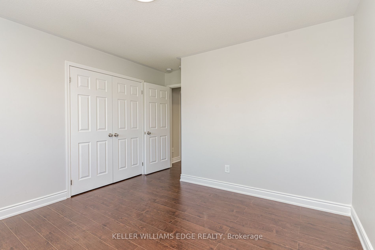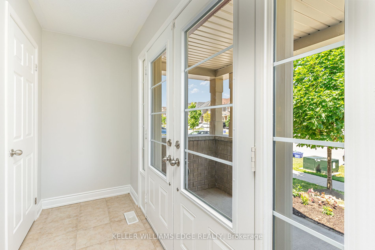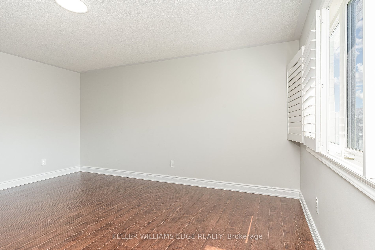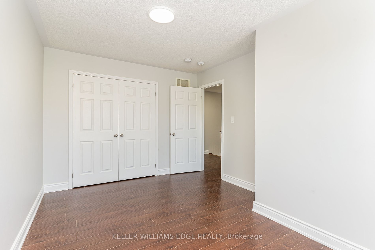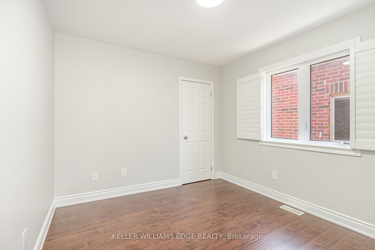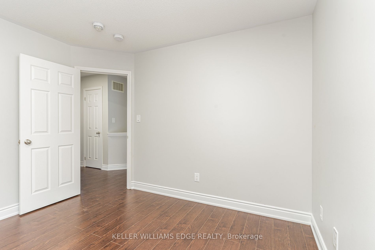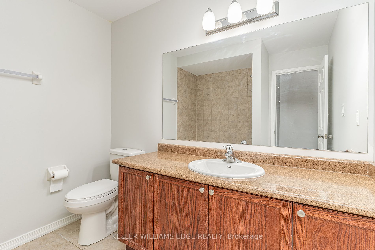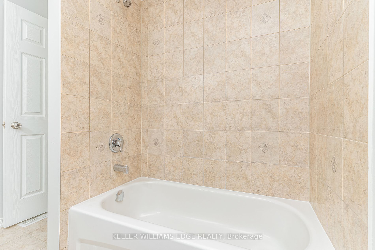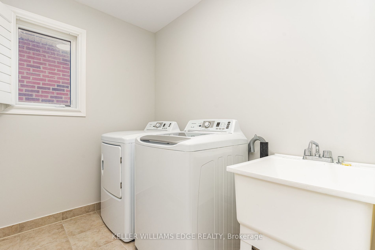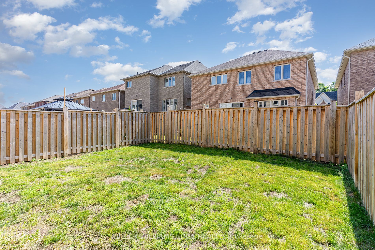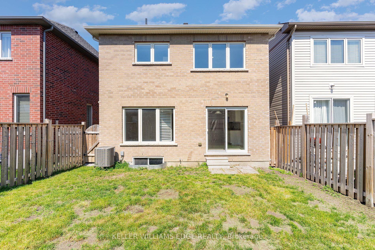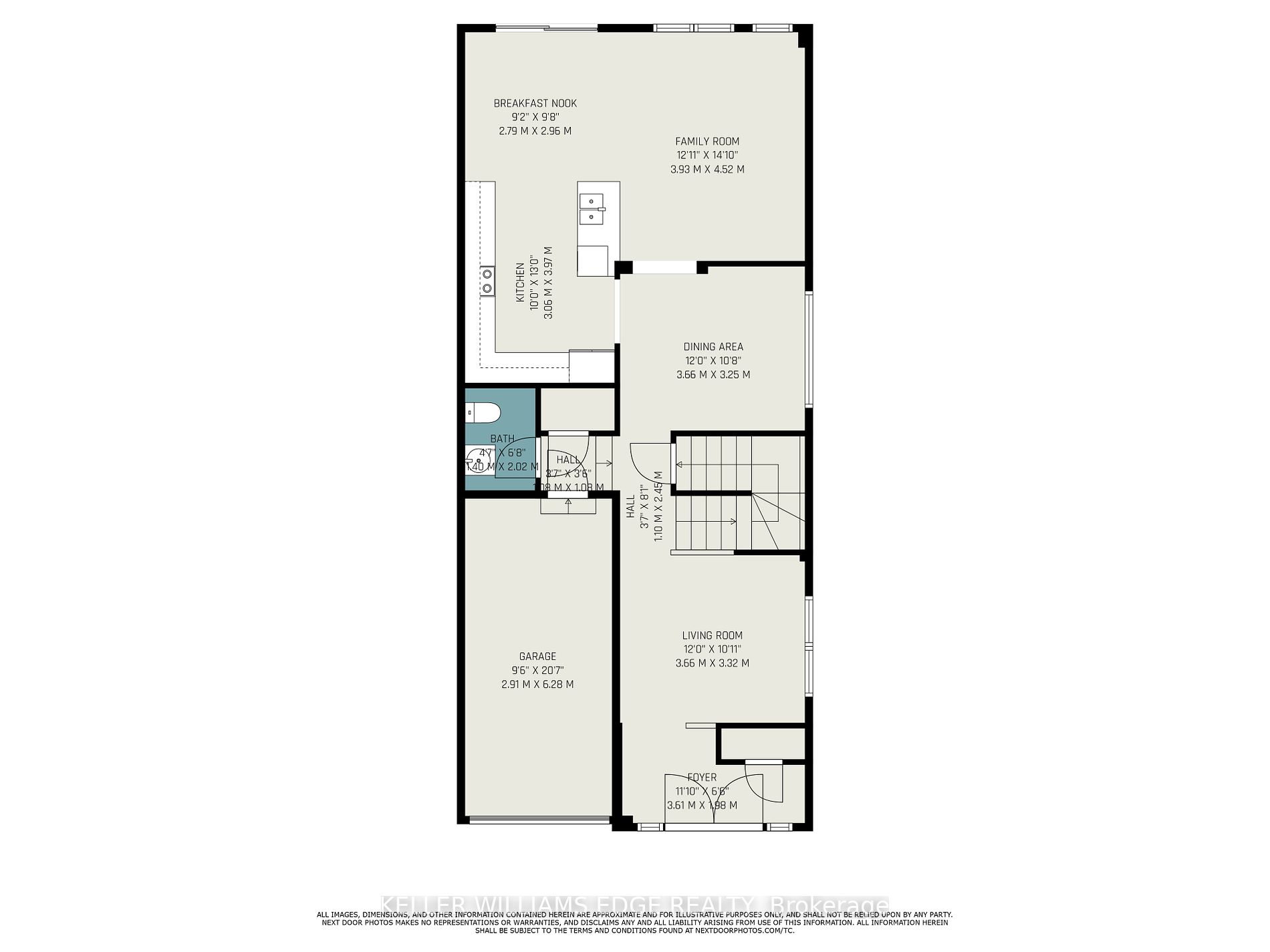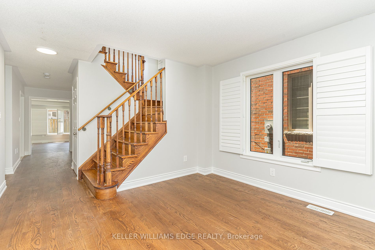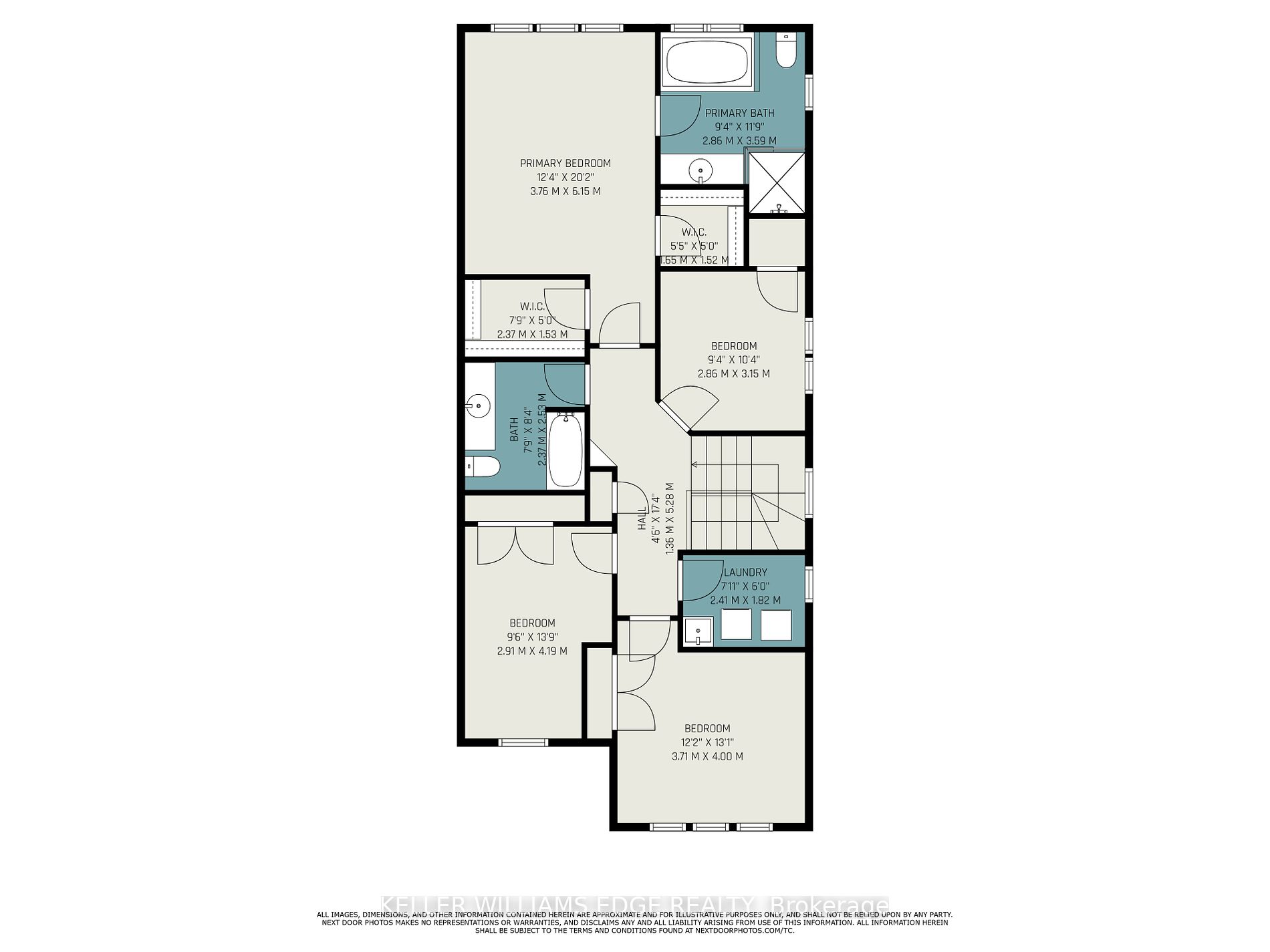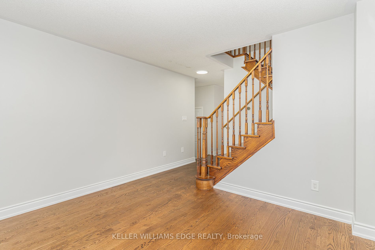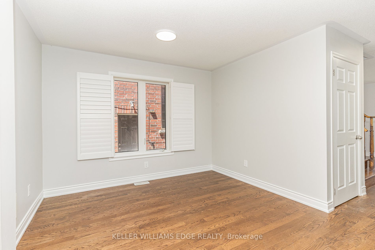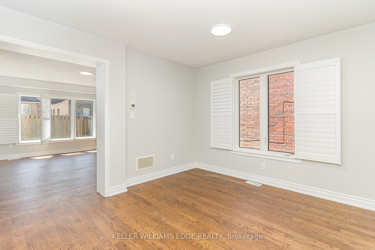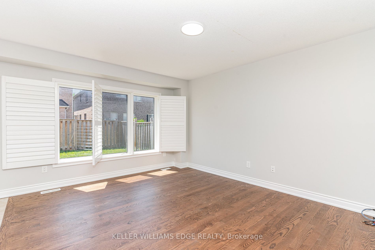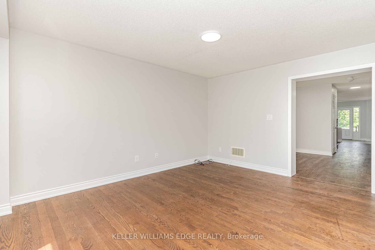546 Windfields Farm Dr W
$999,900/ For Sale
Details | 546 Windfields Farm Dr W
Discover this spacious, almost-new 4-bedroom, 2.5-bathroom detached home, perfect for modern living. From the front door to the back, the carpet-free home flows seamlessly, starting with an office den, a separate dining area, and a powder room, leading to an entertainer's great room and kitchen with a seated peninsula, stainless steel appliances, and a modern backsplash. Enjoy the luxury of builder-upgraded hardwood and ceramic flooring, along with timeless California shutters throughout. Upstairs, the large primary suite boasts His & Her walk-in closets and a spa-like ensuite with a soaker tub and separate oversized shower. Three additional spacious bedrooms with double closets, a handy laundry room, and a hallway linen closet complete the upper level. The unfinished basement with permits for finishing and a separate side entrance, offers great potential for extra living space. Located close to Durham College, parks, schools, public transit, Power Centre, Costco, and highway access, this home combines convenience with modern amenities. Immediate possession is available, making it the perfect choice for your next home.
Room Details:
| Room | Level | Length (m) | Width (m) | Description 1 | Description 2 | Description 3 |
|---|---|---|---|---|---|---|
| Foyer | Main | 3.61 | 1.98 | Closet | ||
| Living | Main | 3.66 | 3.32 | |||
| Dining | Main | 3.66 | 3.25 | Separate Rm | ||
| Kitchen | Main | 3.97 | 3.06 | O/Looks Family | ||
| Breakfast | Main | 2.96 | 2.79 | W/O To Yard | Sliding Doors | |
| Family | Main | 4.52 | 3.93 | |||
| Prim Bdrm | 2nd | 6.15 | 3.76 | His/Hers Closets | O/Looks Backyard | W/I Closet |
| 2nd Br | 2nd | 4.00 | 3.71 | |||
| 3rd Br | 2nd | 4.19 | 2.91 | |||
| 4th Br | 2nd | 3.15 | 2.86 | |||
| Laundry | 2nd | 2.41 | 1.82 |
