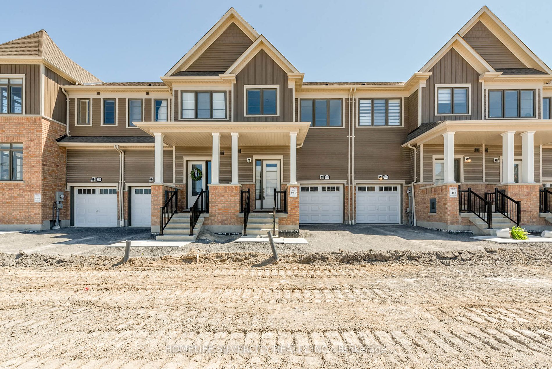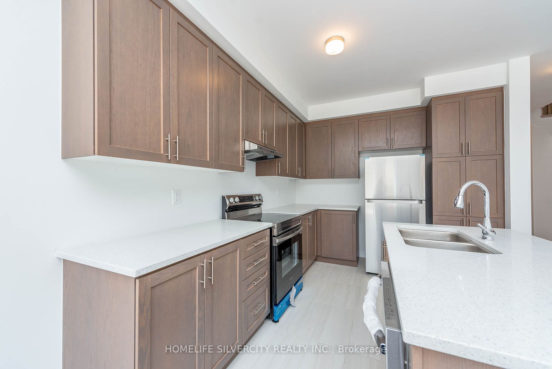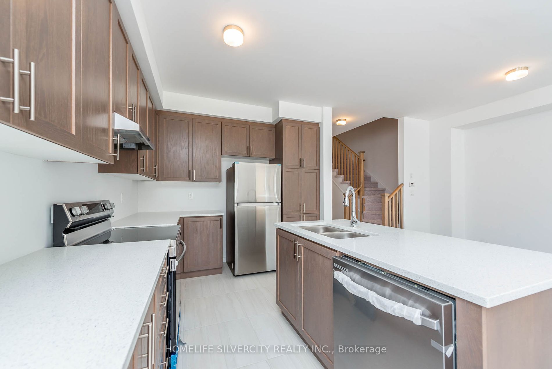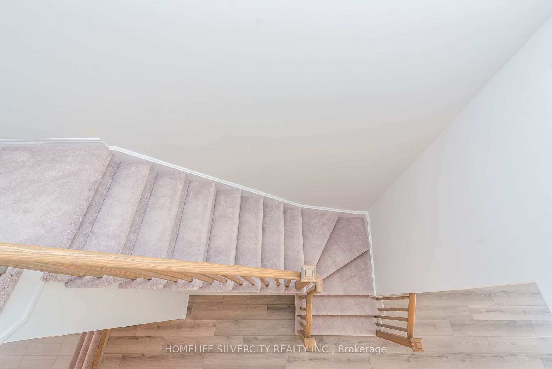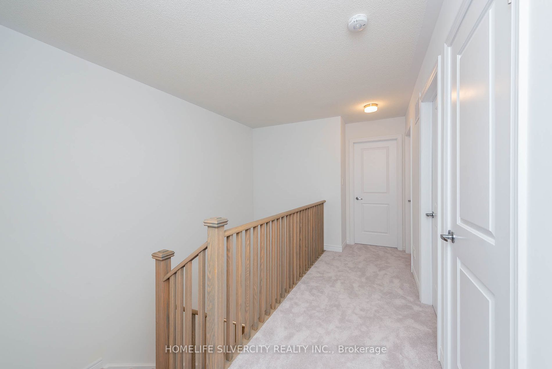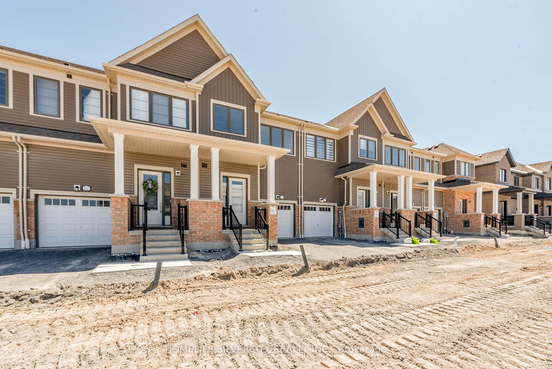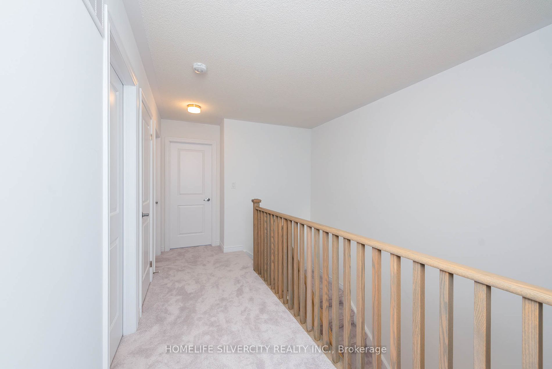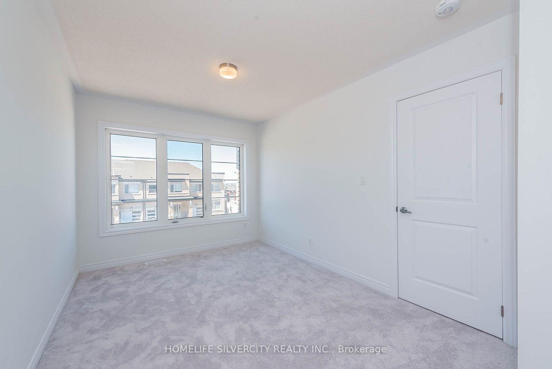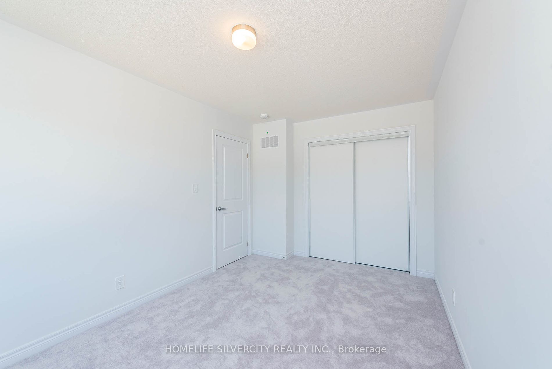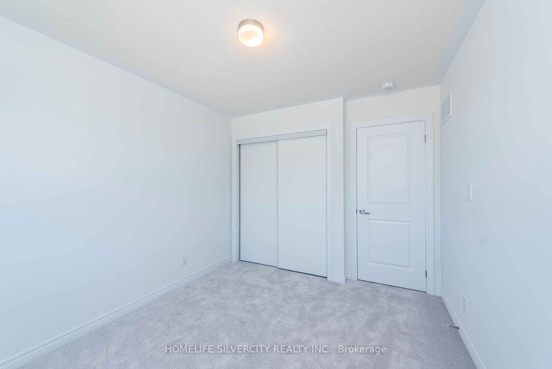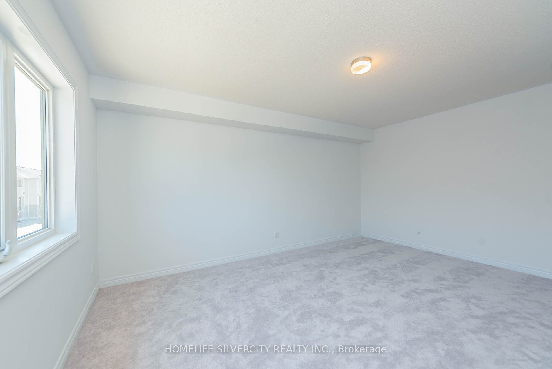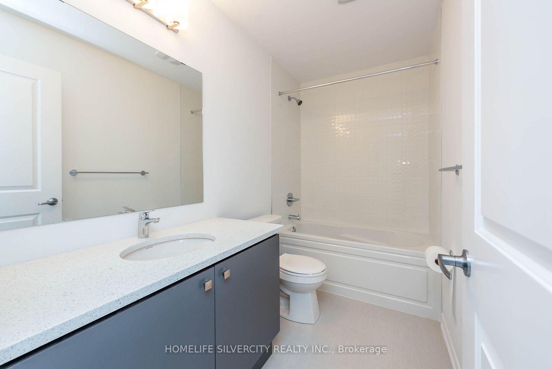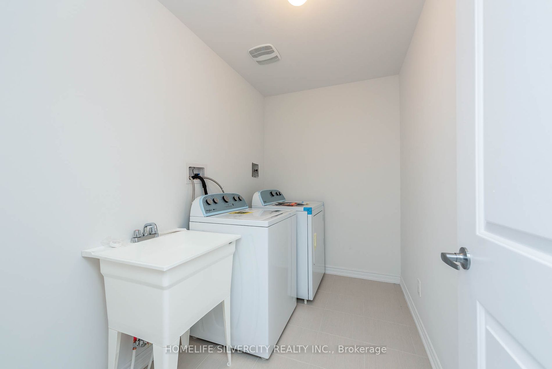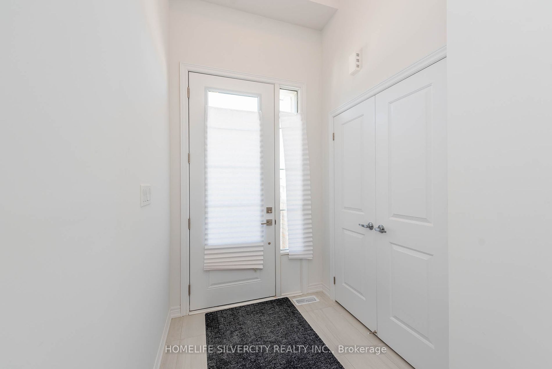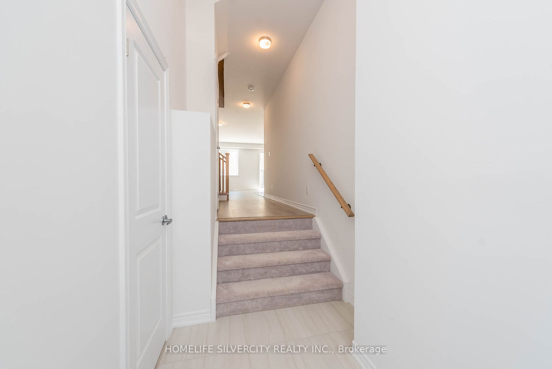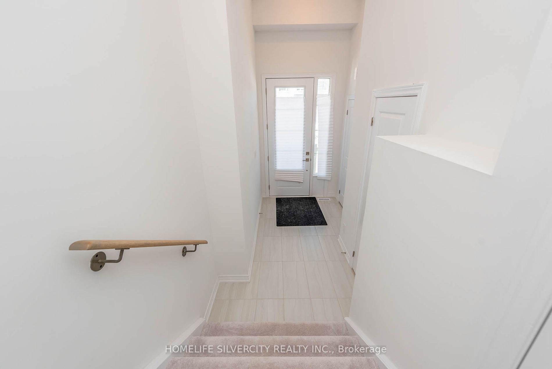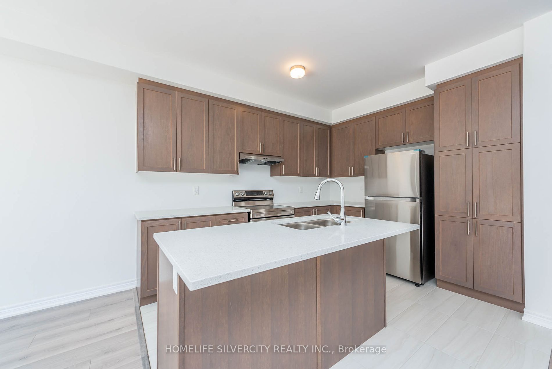2035 Verne Bowen Dr
$849,900/ For Sale
Details | 2035 Verne Bowen Dr
A MUST see Brand New never lived 2 story townhome; Situated In A Family Friendly Community; Boasts 3 Bed, 3 Bath with huge back yard. Open Concept Layout. Main Floor Features 9Ft Smooth Ceiling, & Combine Living/Dining. LAMINATE FLOORING on first floor. 12 by 24 floor t Modern Kitchen With QUARTZ countertops with Custom Cabinets, A Central Island, brand new S/S Appliances. Spacious Foyer Features High Ceilings A Double Door Closet & 2pc Bath & Tons Of Light. 2nd Floor Includes Master Suite Featuring A 5Pc Ensuite And A W/I Closet. 2 Generous Sized Bedrooms With Double Closets, Large Window 4 PC Common Bath, All washrooms with quartz countertops, Unfinished Basement Offers A Window & Rough In Bath For Making It Easier To Finish For Extra Space. Close to Ontario Tech University, Durham College, Highways 401,407, 412, Go Transit, schools, entertainment, shops, trails, brand new community park & much more..!!
Room Details:
| Room | Level | Length (m) | Width (m) | Description 1 | Description 2 | Description 3 |
|---|---|---|---|---|---|---|
| Living | Main | 5.85 | 3.35 | Combined W/Dining | Laminate | Large Window |
| Dining | Main | 2.74 | 2.74 | Combined W/Living | Laminate | |
| Kitchen | Main | 5.65 | 3.10 | Centre Island | Quartz Counter | Tile Floor |
| Bathroom | Main | Quartz Counter | 2 Pc Bath | Tile Floor | ||
| Prim Bdrm | 2nd | 4.87 | 3.94 | Broadloom | W/I Closet | 5 Pc Ensuite |
| 2nd Br | 2nd | 4.14 | 2.86 | Broadloom | Double Closet | Large Window |
| 3rd Br | 2nd | 3.38 | 2.97 | Broadloom | Double Closet | Large Window |
| Laundry | 2nd | Laundry Sink | Tile Floor | |||
| Bathroom | 2nd | Quartz Counter | 5 Pc Ensuite | Tile Floor | ||
| Bathroom | 2nd | Quartz Counter | 4 Pc Bath | Tile Floor | ||
| Utility | Bsmt | Window | Unfinished |
