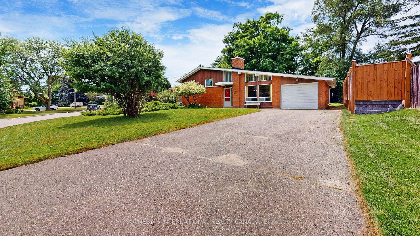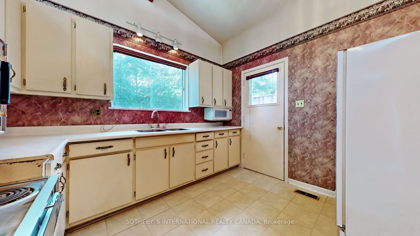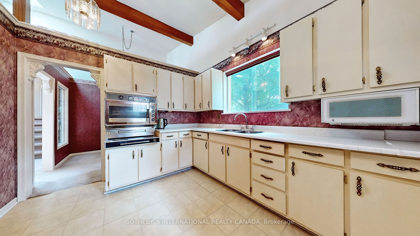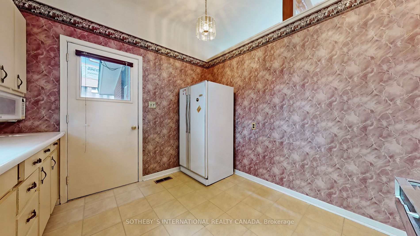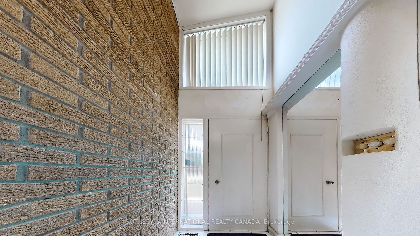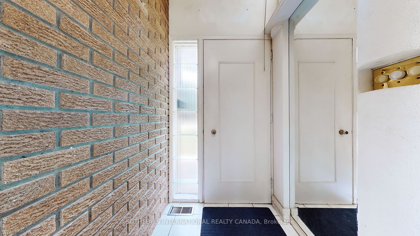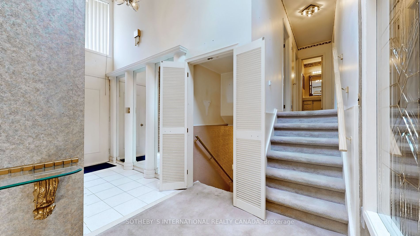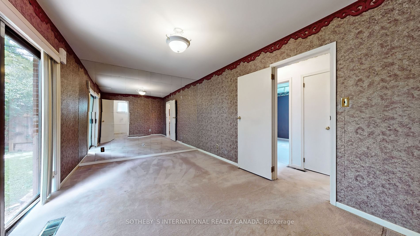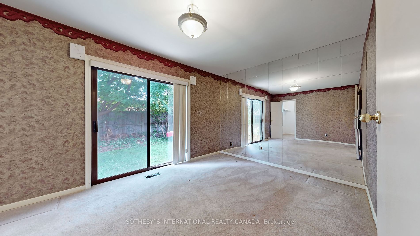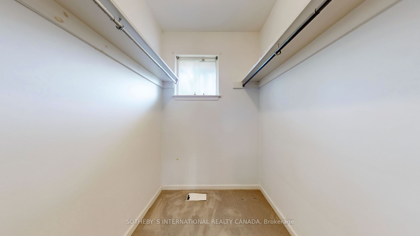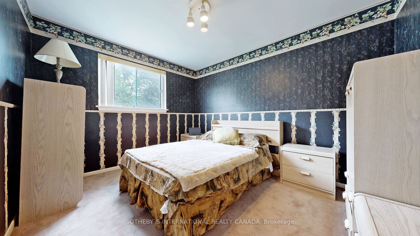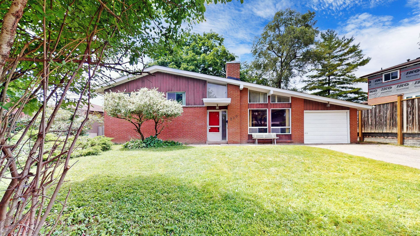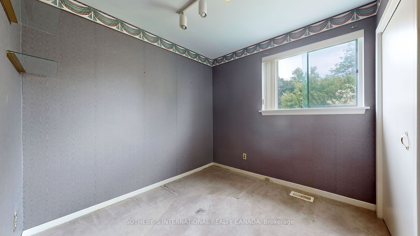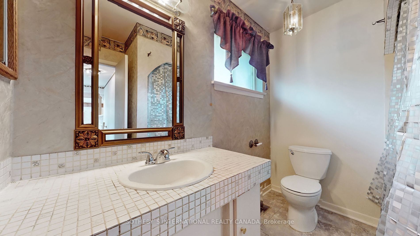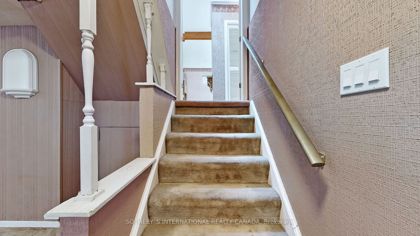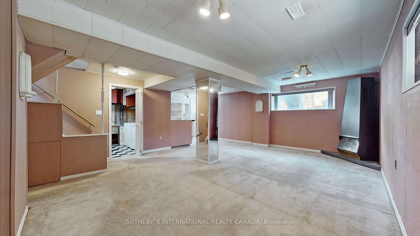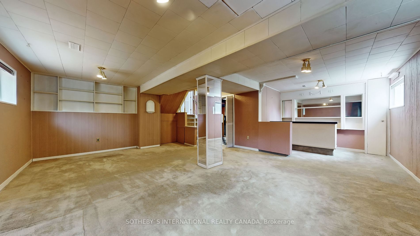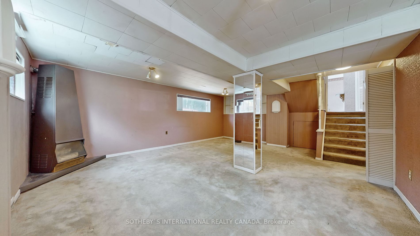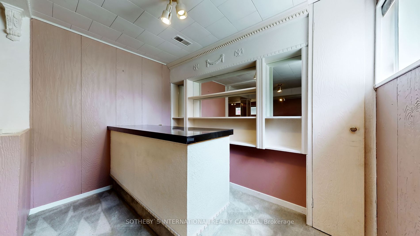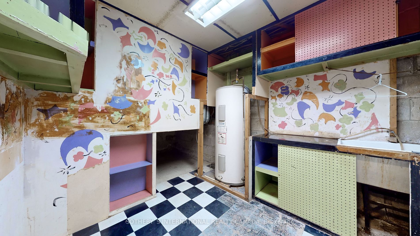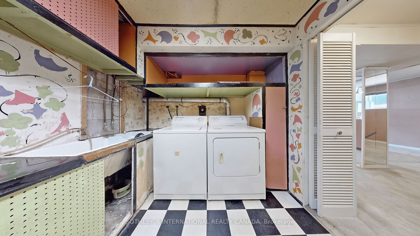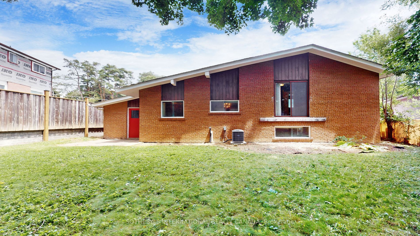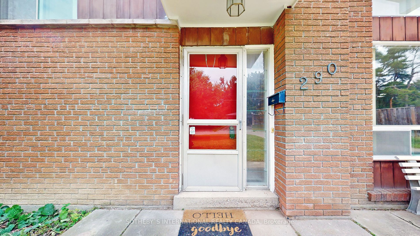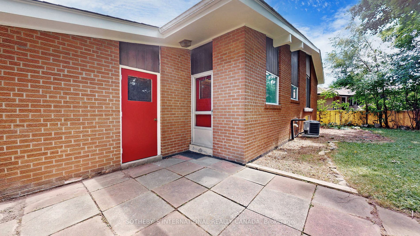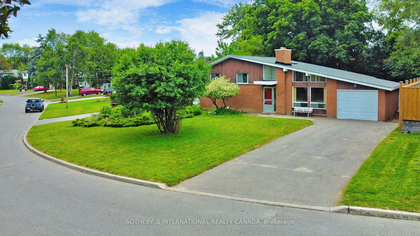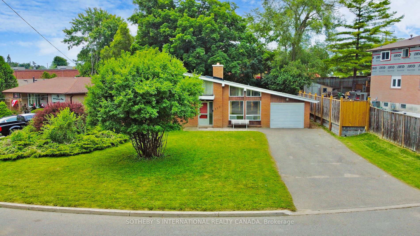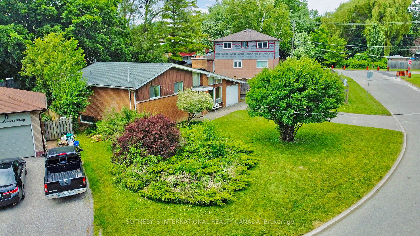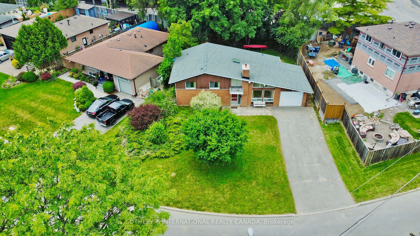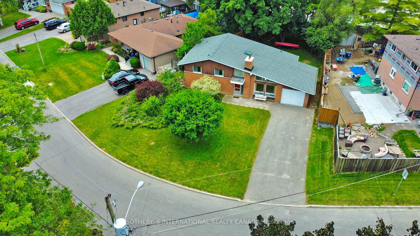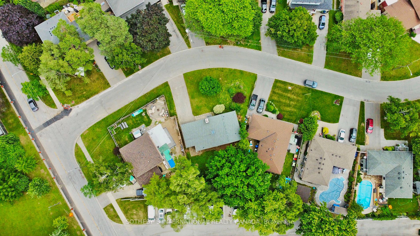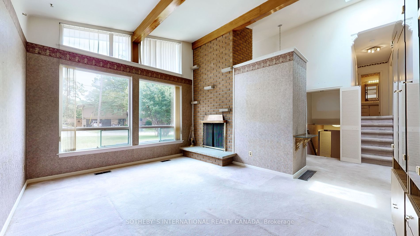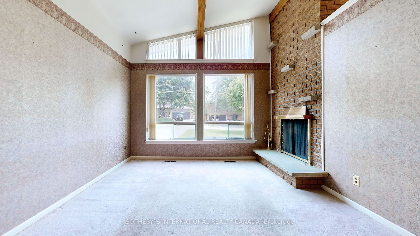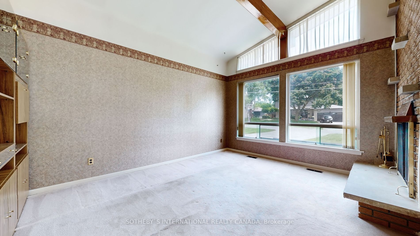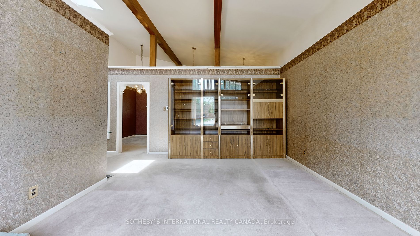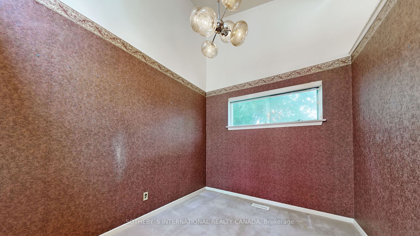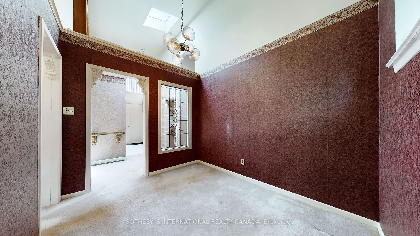290 Pendermere Pkwy
$999,000/ For Sale
Details | 290 Pendermere Pkwy
Discover the potential of 290 Pendermere Parkway, Toronto, being sold in "As-Is, Where is Condition." Home to the same family for 60 years, now, a perfect opportunity for a young family seeking a vibrant lifestyle in a prime location. Nestled in the family-oriented community of West Rouge, this property is ideally situated close to excellent schools, shopping, and scenic waterfront trails along the lake. Enjoy easy access to TTC, the Rouge Hill GO station, and the 401 for seamless commuting. Despite needing renovation, the charm and solid structure of this home set the stage for a personalized transformation. Imagine creating your dream space in a neighbourhood renowned for its community spirit and healthy living options. With all essentials in place, including a home inspection report, 290 Pendermere Parkway is ready to welcome you home to a lifestyle enriched by convenience, amenities, and the promise of future possibilities.
Room Details:
| Room | Level | Length (m) | Width (m) | Description 1 | Description 2 | Description 3 |
|---|---|---|---|---|---|---|
| Living | Main | 4.65 | 3.66 | Window | Fireplace | |
| Dining | Main | 2.97 | 2.46 | Window | Separate Rm | |
| Kitchen | Main | 3.28 | 2.97 | Window | Double Sink | |
| Foyer | Main | 3.05 | 1.40 | Large Closet | ||
| Prim Bdrm | Upper | 4.42 | 3.02 | Large Window | W/I Closet | |
| 2nd Br | Upper | 3.58 | 3.00 | Window | Closet | |
| 3rd Br | Upper | 3.58 | 2.64 | Window | Closet | |
| Bathroom | Upper | 0.00 | 0.00 | Window | 4 Pc Bath | |
| Rec | Lower | 6.30 | 5.05 | Window | Dry Bar | Window |
| Laundry | Lower | 3.12 | 2.49 | Closet | Laundry Sink |
