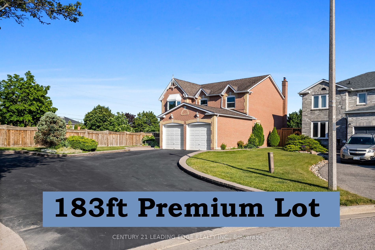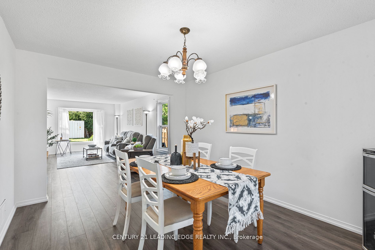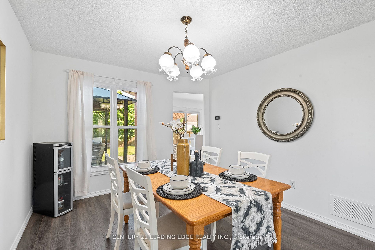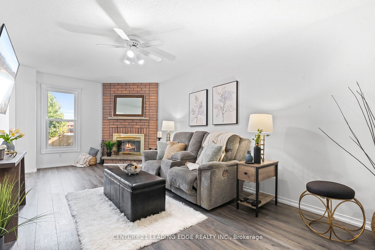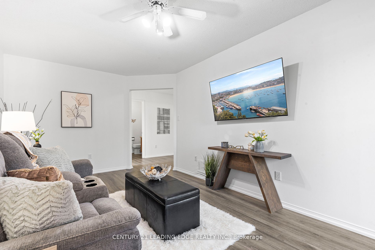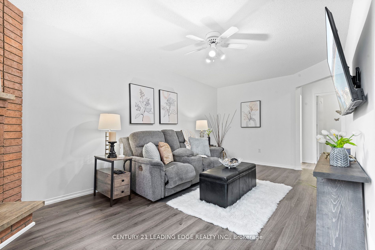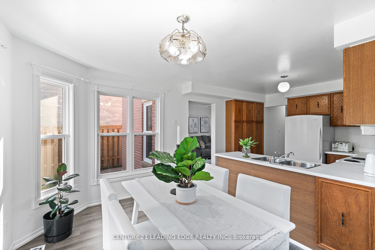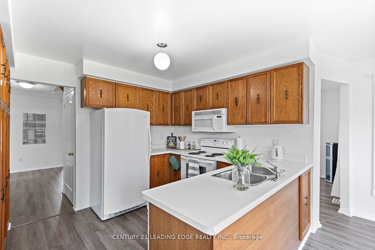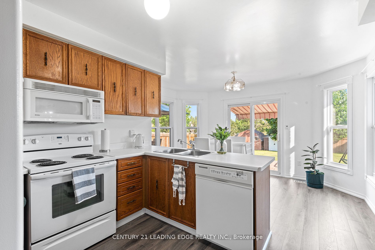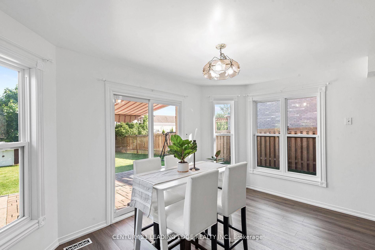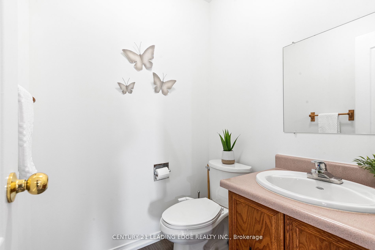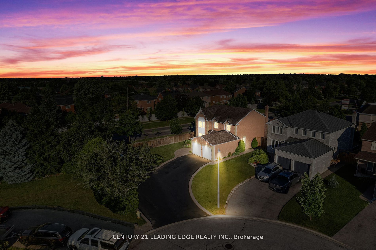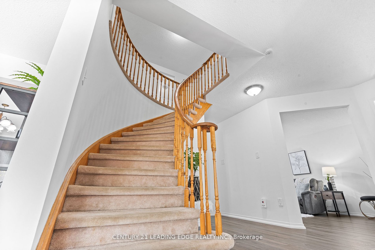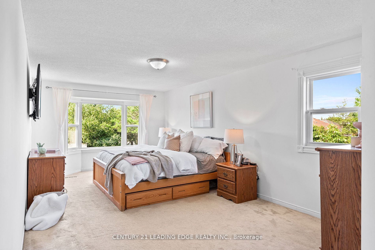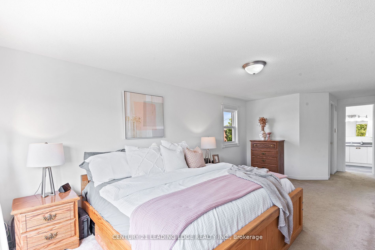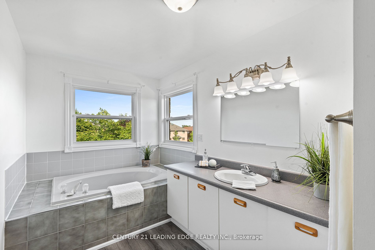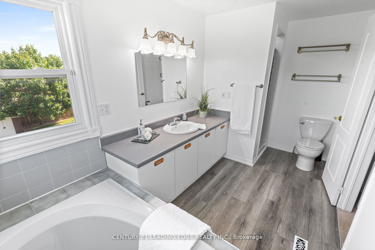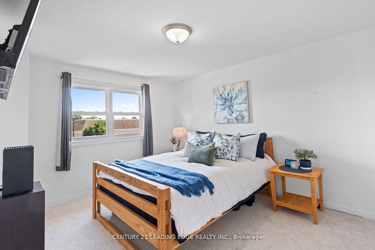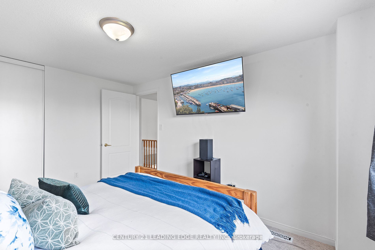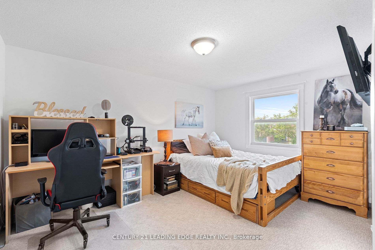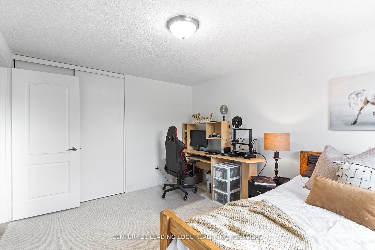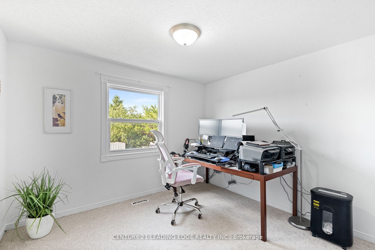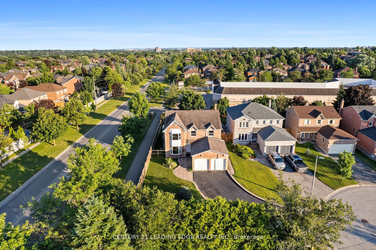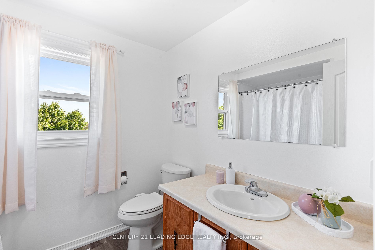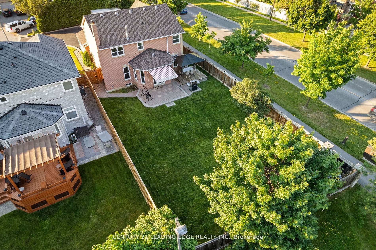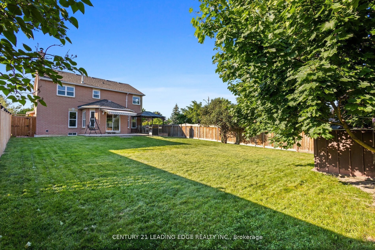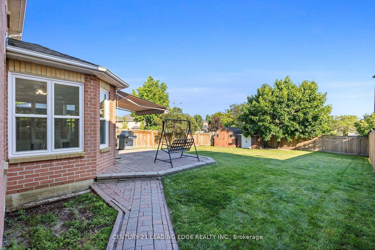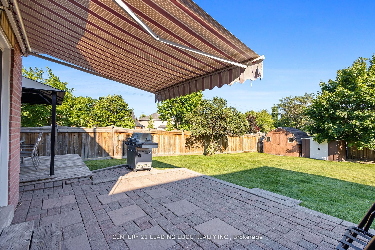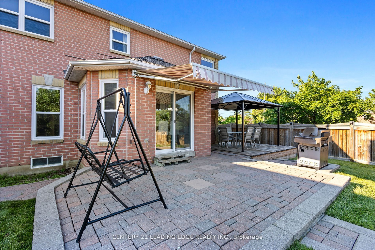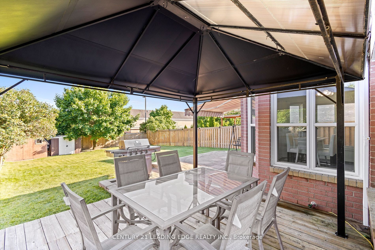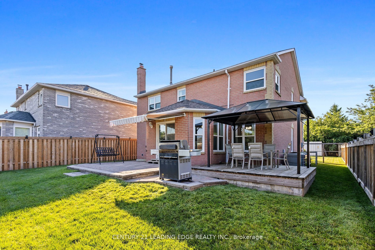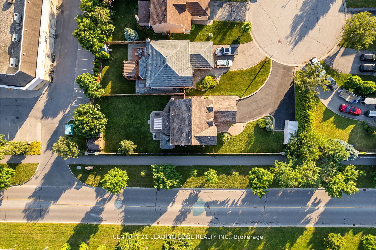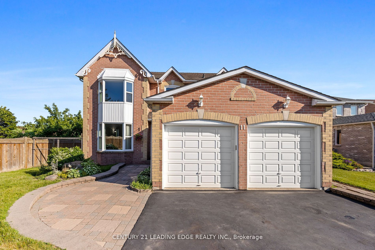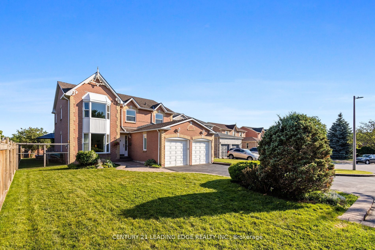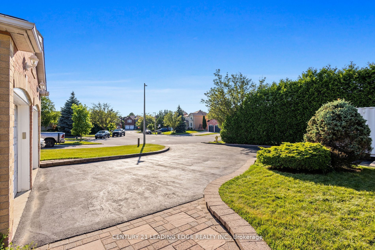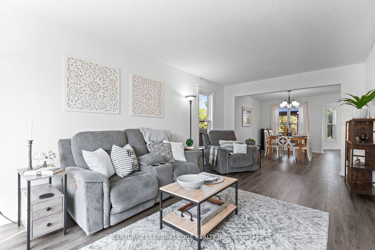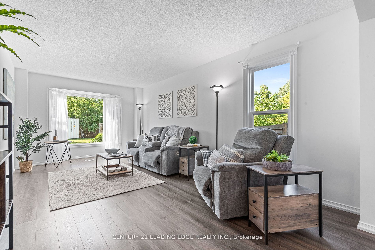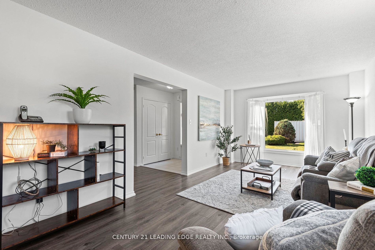11 Pinestone Crt
$1,188,000/ For Sale
Details | 11 Pinestone Crt
Stunning and spacious 4+1 bedroom detached home in desirable Pringle Creek area of Whitby. This home offers ample space for the entire family! This large prime private lot extends an impressive 183ft deep with no neighbors behind. This home features double garage and 8+ car driveway, perfect to park additional vehicles, boat or have an extra storage, 4+1 large bright bedrooms, 3 baths. Upgrades include: new quality German laminate flooring on the main floor (2024), new carpeting in 3 bedrooms upstairs (2024), A/C upgraded to high efficiency, wifi controlled room lighting upstairs, all windows (2019), roof (approx. 10 years), front, side and back interlocking, upgraded bathrooms, new shower in the master ensuite (2024), new bathtub in the second bathroom (2024), new toilets, central vacuum, hot tub and all related equipment (under the deck), garden shed, gazebo, roll out awning above patio doors, window & door entrance and motion detection on all three levels of the house. Partially finished basement includes a 5th bedroom and a separate entrance to the house. (walk up basement) Family friendly neighborhood with great parks, playgrounds, top-rated schools. Close to all amenities: shopping, restaurants, public transit.Just minutes to hwy 412, 401 and 407. This home is a must see!
Direct garage access to the house, storage loft added inside the garage and the list goes on.
Room Details:
| Room | Level | Length (m) | Width (m) | Description 1 | Description 2 | Description 3 |
|---|---|---|---|---|---|---|
| Living | Main | 6.02 | 3.30 | Combined W/Dining | Laminate | |
| Dining | Main | 6.02 | 3.30 | Combined W/Living | Laminate | Overlook Patio |
| Kitchen | Main | 5.70 | 4.48 | Breakfast Area | Laminate | W/O To Patio |
| Family | Main | 6.17 | 3.17 | Fireplace | Laminate | |
| Prim Bdrm | 2nd | 6.45 | 3.37 | 4 Pc Ensuite | Broadloom | W/I Closet |
| 2nd Br | 2nd | 4.08 | 3.30 | Closet | Broadloom | |
| 3rd Br | 2nd | 4.34 | 3.22 | Closet | Broadloom | |
| 4th Br | 2nd | 3.29 | 3.11 | Closet | Broadloom | |
| 5th Br | Bsmt | 4.69 | 3.33 | Window | Broadloom |
