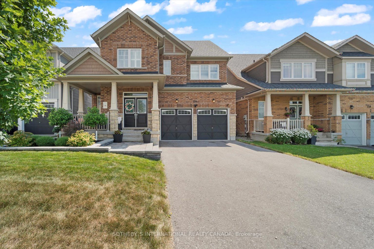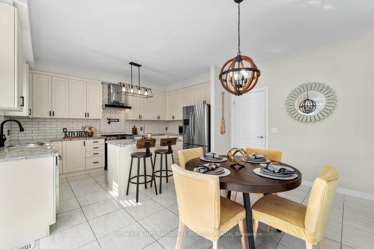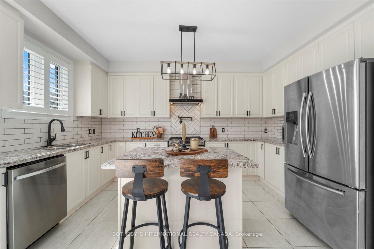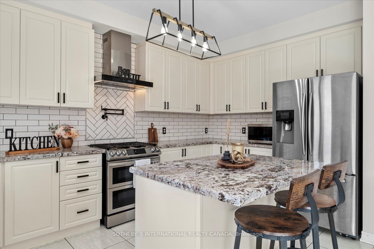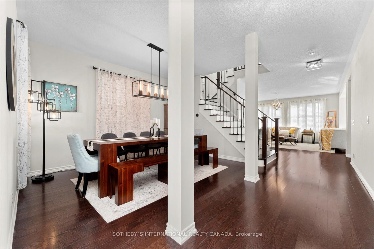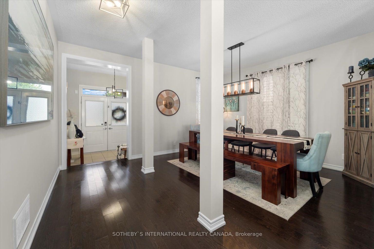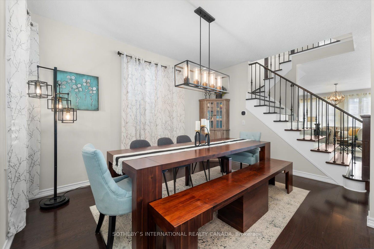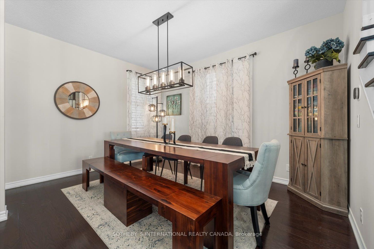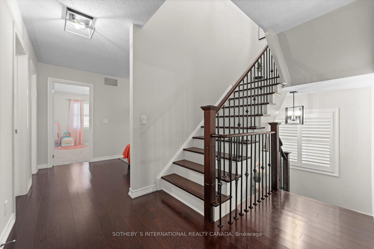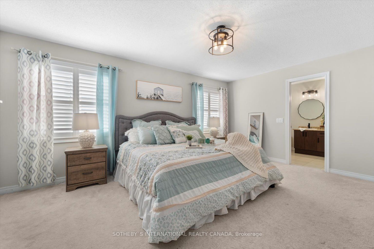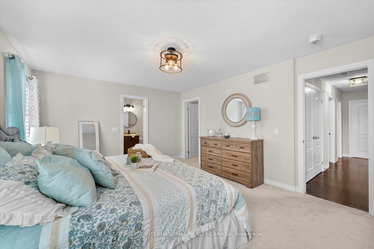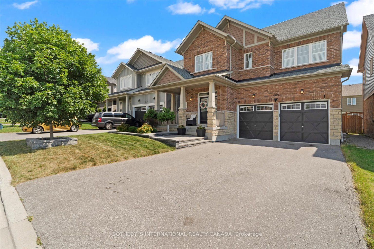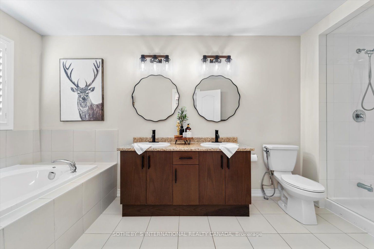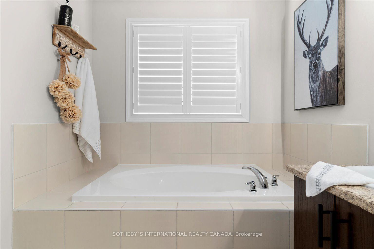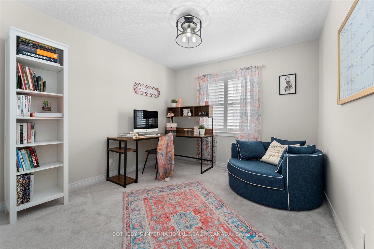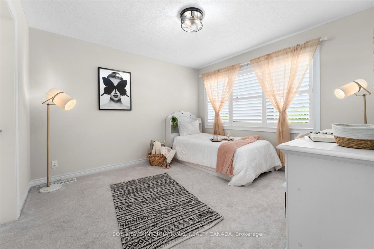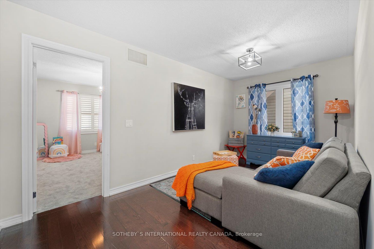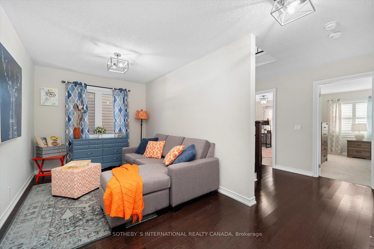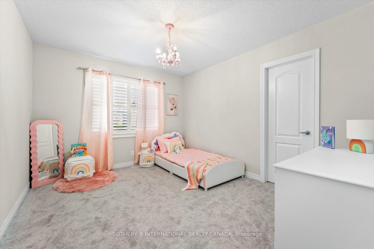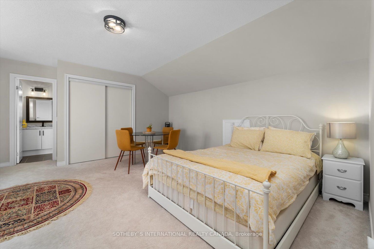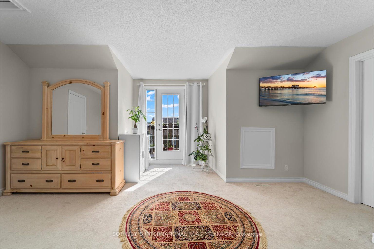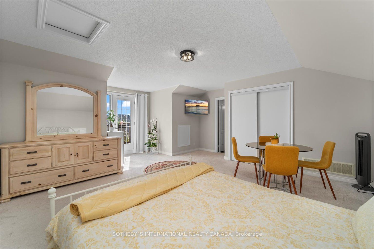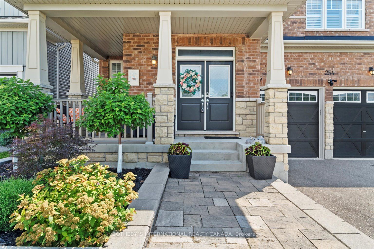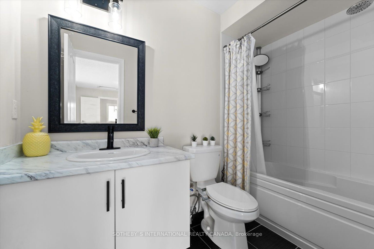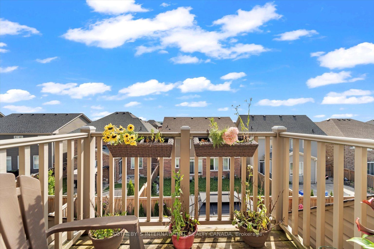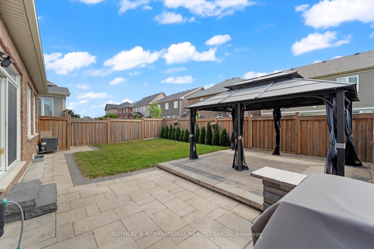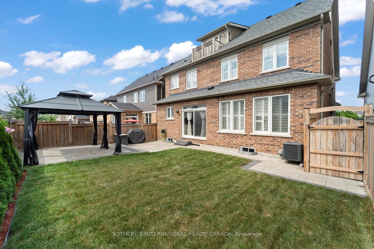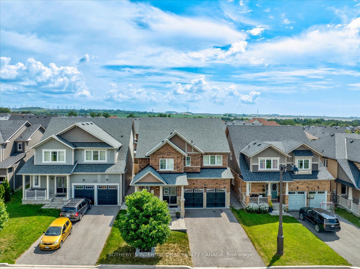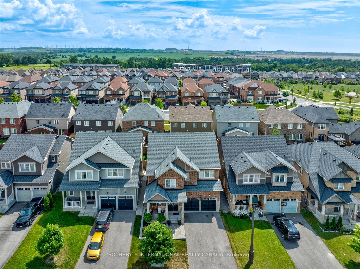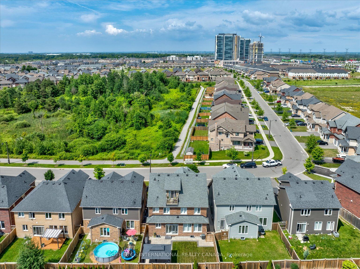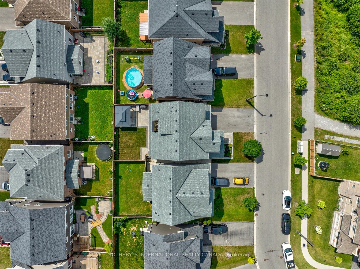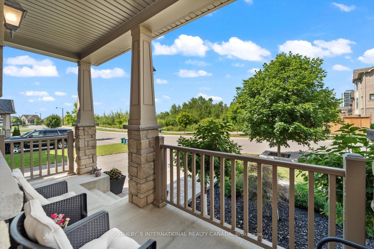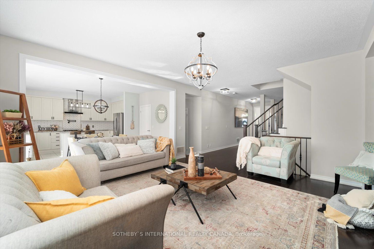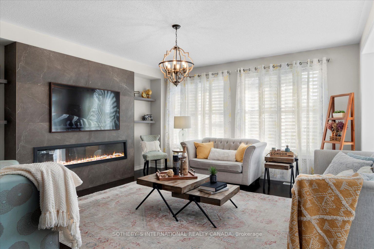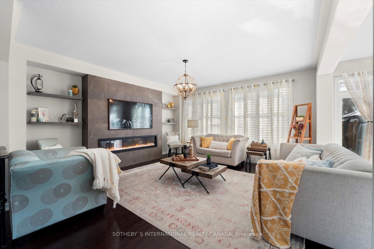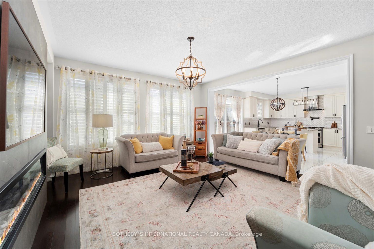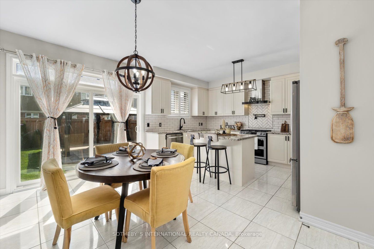254 Symington Ave
$1,398,000/ For Sale
Details | 254 Symington Ave
Welcome to one of the best, fast-growing and family oriented neighbourhoods in Durham. This stunning all brick, bright and open-concept home offers 5 large beds and 4 baths for your amazing family. Ravine area in front of the property gives natural and peaceful energy as you walk in from the landscaped front yard. Beautifully updated kitchen with newer gas stove and hood, gorgeous backsplash and a functional centre island. The suite/loft on 3rd floor offers a separate & spacious living space with an ensuite bathroom & a private balcony to enjoy the outside. Professionally landscaped backyard provides fantastic opportunity to host all your summer BBQ gathering w/ family & friends. 200 Amp Panel. Long driveway for 4 cars & no sidewalk. Minutes drive to Hwy 407 & Hwy 7, Costco, Durham College, shops, restaurants, top schools, and more.
S/S fridge, gas stove, dishwasher & hood. Washer & dryer. 12' x 16' gazebo in backyard. All ELFs. All California blinds. Air condition & hot water tank. Freshly painted throughout. Side entrance is perfect for separate basement access
Room Details:
| Room | Level | Length (m) | Width (m) | Description 1 | Description 2 | Description 3 |
|---|---|---|---|---|---|---|
| Dining | Ground | 3.23 | 4.15 | Window | Hardwood Floor | Separate Rm |
| Family | Ground | 4.88 | 4.88 | Open Concept | Hardwood Floor | Fireplace |
| Breakfast | Ground | 2.74 | 4.48 | W/O To Yard | Ceramic Floor | Open Concept |
| Kitchen | Ground | 2.93 | 4.48 | Centre Island | Granite Counter | Stainless Steel Appl |
| Prim Bdrm | 2nd | 5.18 | 4.02 | 5 Pc Ensuite | Broadloom | W/I Closet |
| 2nd Br | 2nd | 3.32 | 3.84 | W/I Closet | Broadloom | Window |
| 3rd Br | 2nd | 3.32 | 3.84 | W/I Closet | Broadloom | Window |
| 4th Br | 2nd | 3.14 | 3.32 | Closet | Broadloom | Window |
| Loft | 2nd | 4.90 | 2.62 | Open Concept | Hardwood Floor | |
| 5th Br | Upper | 4.85 | 4.30 | Closet | Broadloom | W/O To Balcony |
