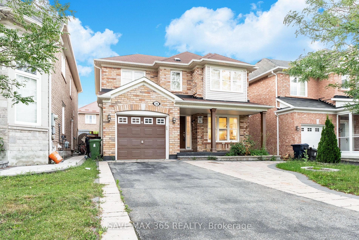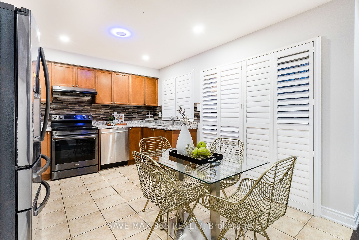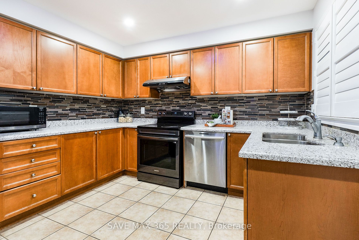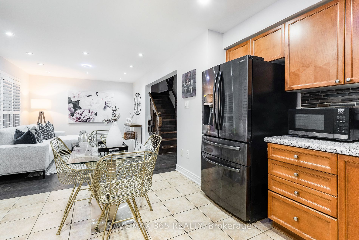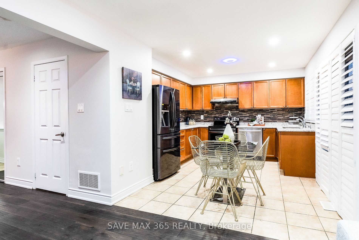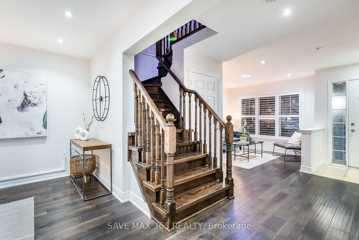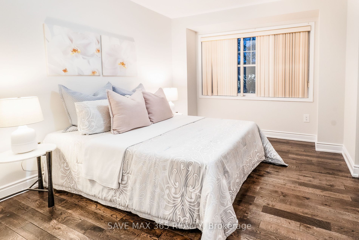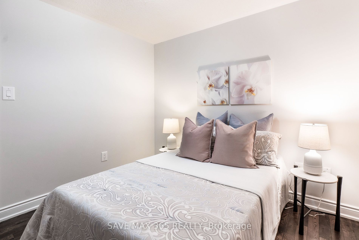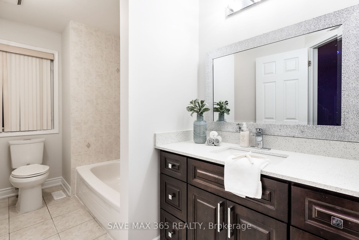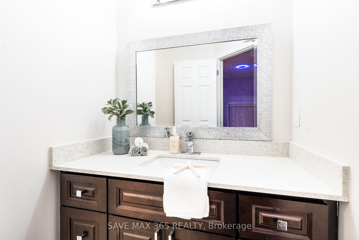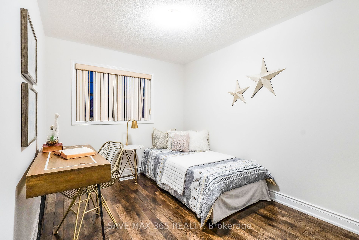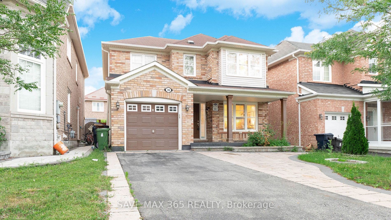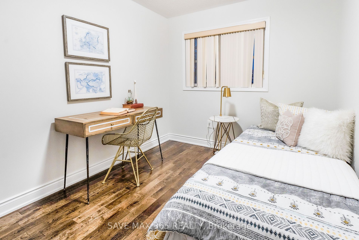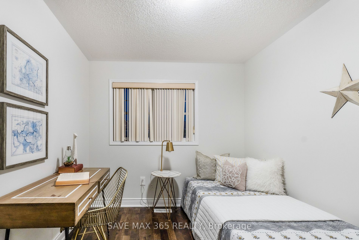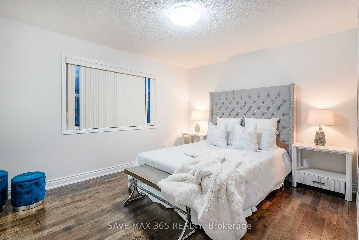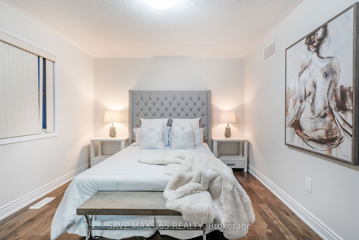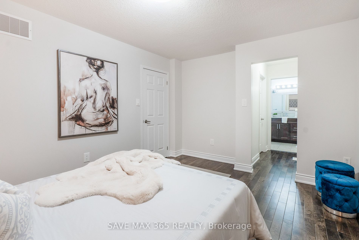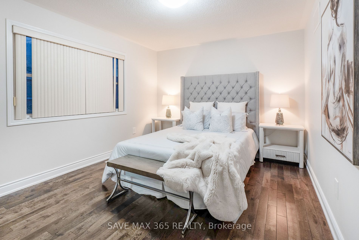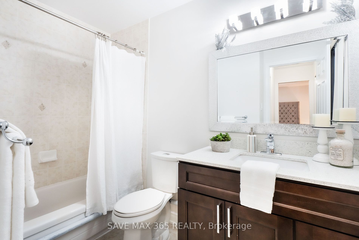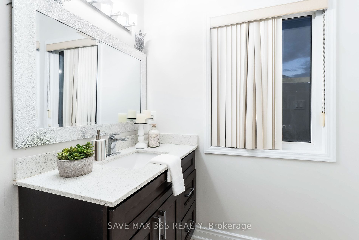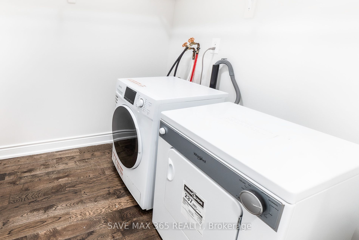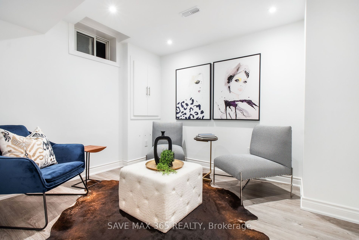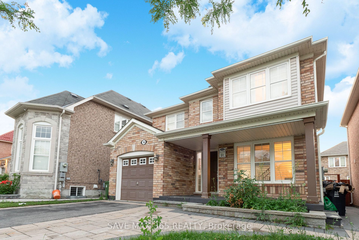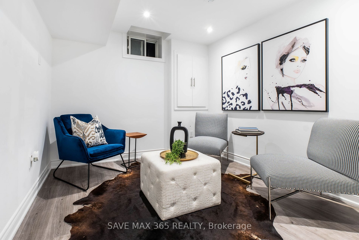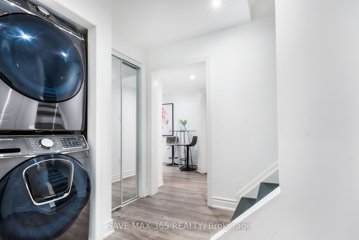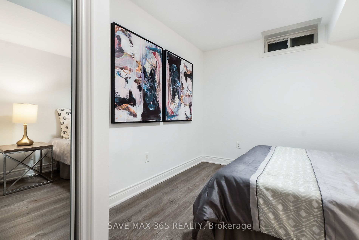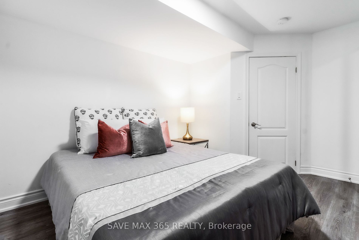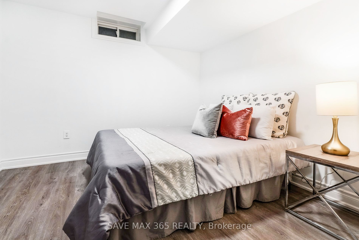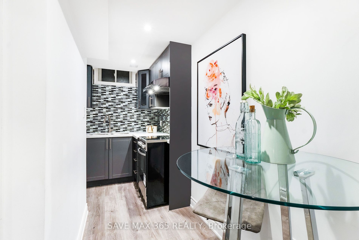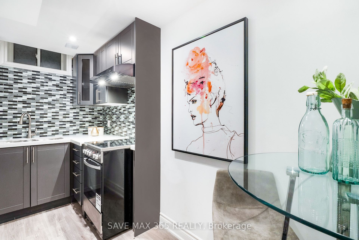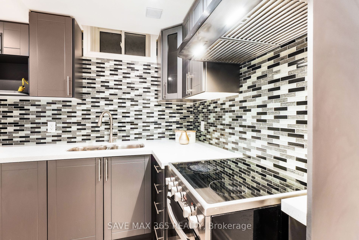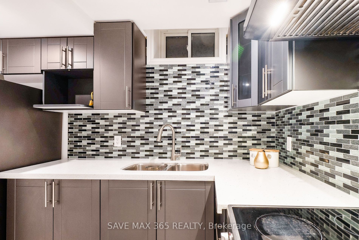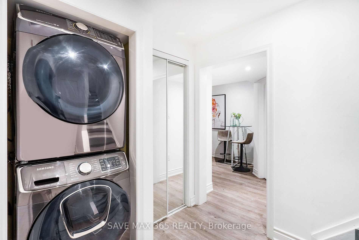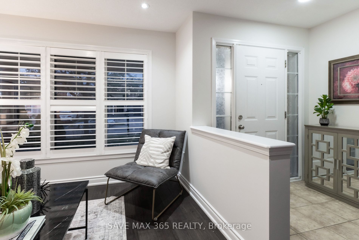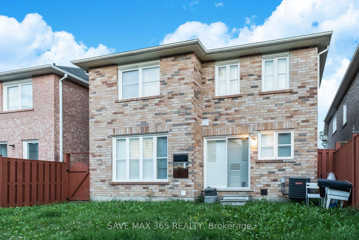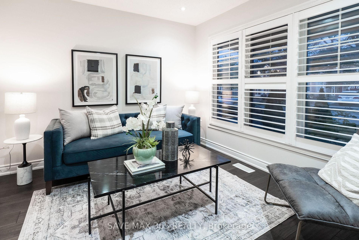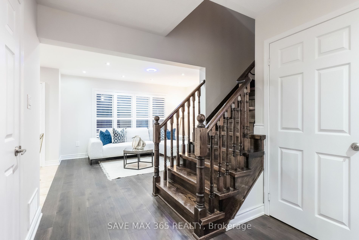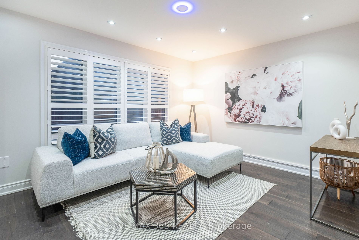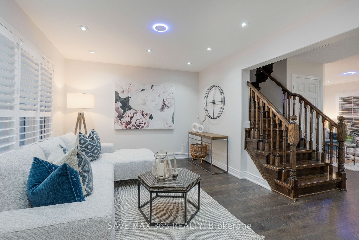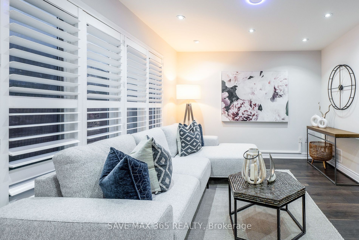36 Antelope Dr
Toronto, Rouge E11
Cross St: Meadowvale And Sheppard
Detached | 2-Storey | Freehold
$1,199,999/ For Sale
Taxes : $4,055/2023
Bed : 3+1 | Bath : 4
Kitchen: 1 + 1
Details | 36 Antelope Dr
Mattamy Built, Newly Painted, Throughout Hardwood Floor 3 Bedroom Home With Separate Entrance To Finished Basement. Formal Living Room, Family Room Open To Eat-In Kitchen. Walk-Out From Breakfast Area To Fenced Backyard. Master Bedroom With 4 Piece Ensuite And Walk-In Closet. Interlocking. Long2 Car Driveway (No Sidewalk). Steps To Ttc, Mins. To Hwy. 401, Go Stn, Shopping & Metro Zoo. Uoft Scarborough, Centennial College, Rouge National Urban Park
Stainless Steel 2 Fridge, 2 Stove, Built-In Dishwasher, Washer, Dryer, All Electric Light Fixtures, All Window Coverings, Hwt (R). Basement No Retrofit Status.
Property Details:
Building Details:
Room Details:
| Room | Level | Length (m) | Width (m) | Description 1 | Description 2 | Description 3 |
|---|---|---|---|---|---|---|
| Family | Main | 4.15 | 3.35 | Open Concept | Hardwood Floor | Window |
| Kitchen | Main | 3.99 | 3.55 | Eat-In Kitchen | Ceramic Floor | W/O To Deck |
| 2nd Br | 2nd | 3.11 | 3.05 | Closet | Hardwood Floor | |
| 3rd Br | 2nd | 3.29 | 2.74 | Closet | Hardwood Floor | |
| Prim Bdrm | 2nd | 4.15 | 3.41 | 4 Pc Ensuite | Hardwood Floor | W/I Closet |
Listed By: SAVE MAX 365 REALTY
More Info / Showing:
Or call me directly at (416) 886-6703
KAZI HOSSAINSales RepresentativeRight At Home Realty Inc.
"Serving The Community For Over 17 Years!"
