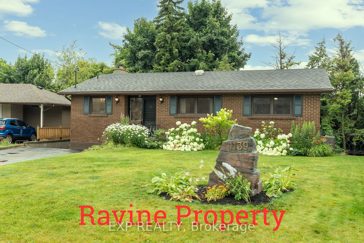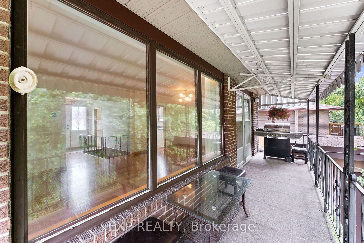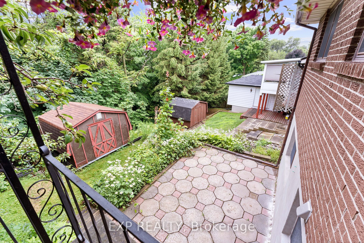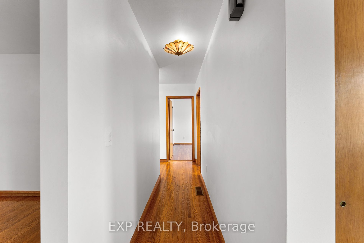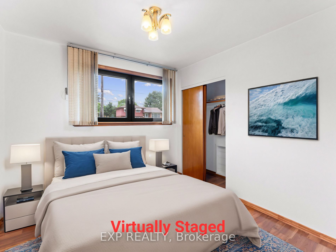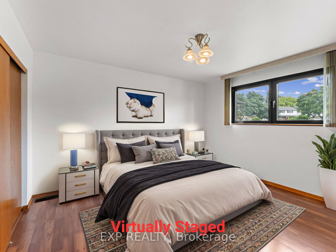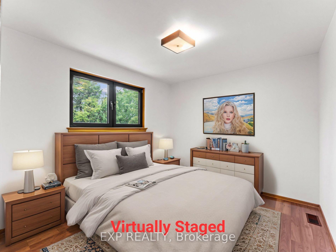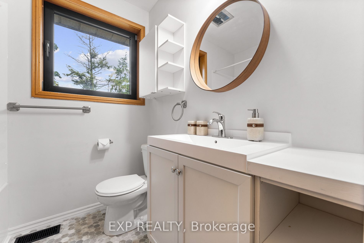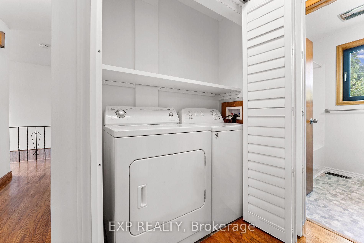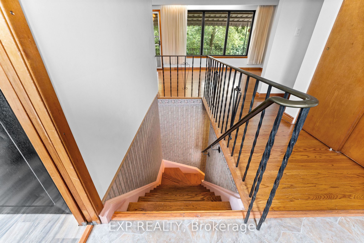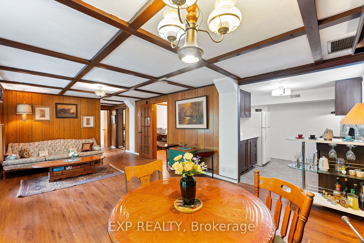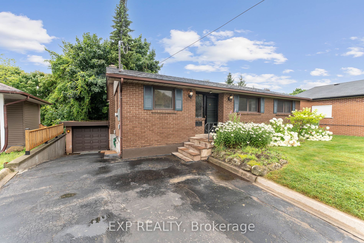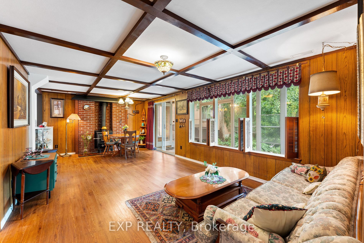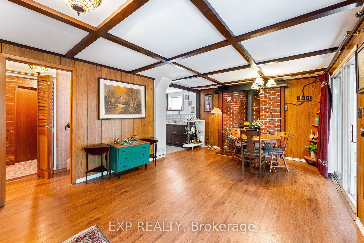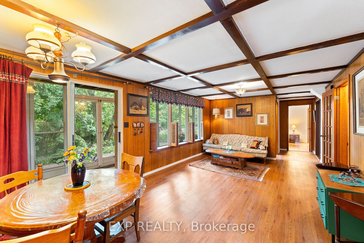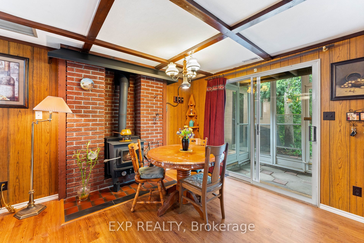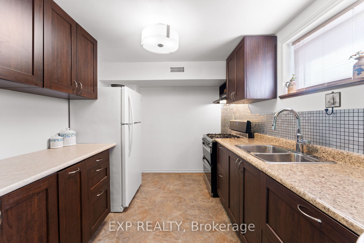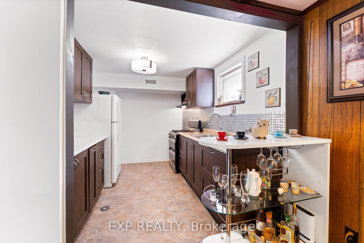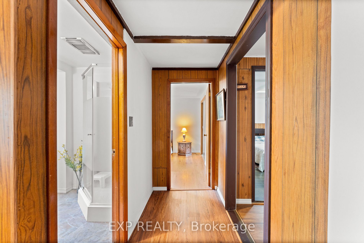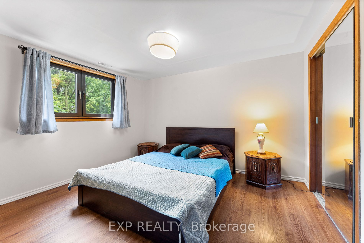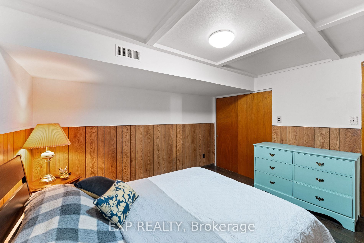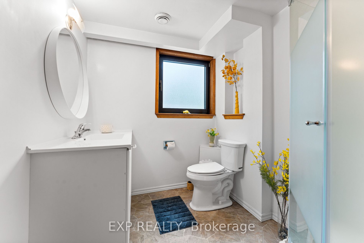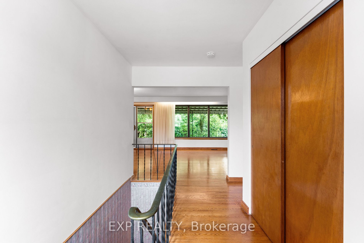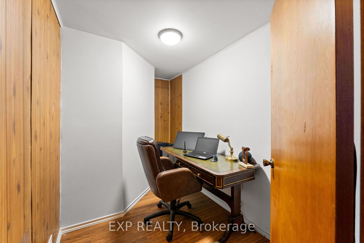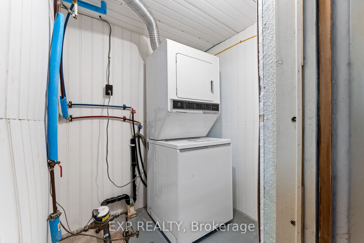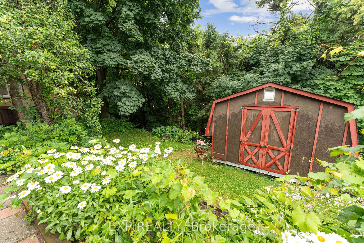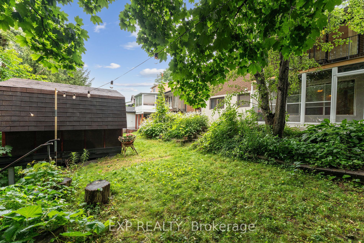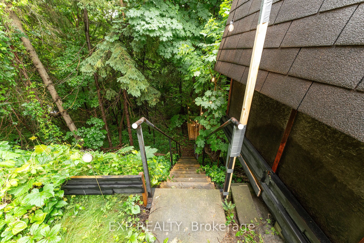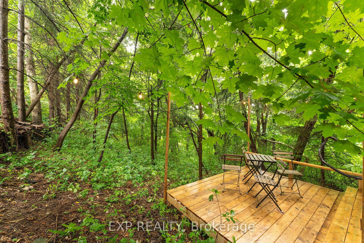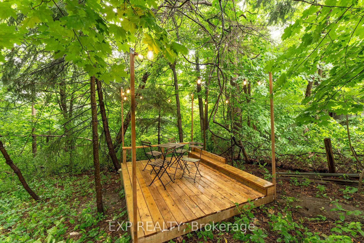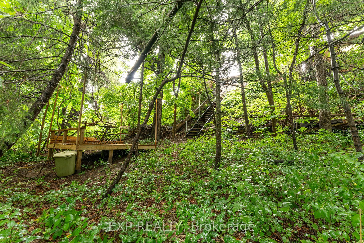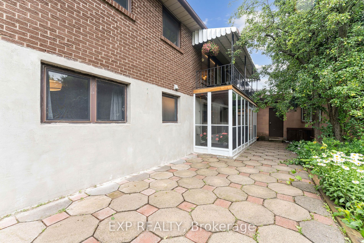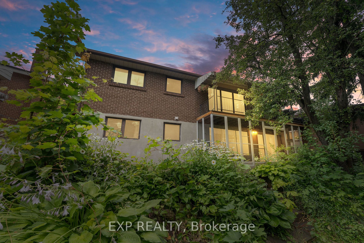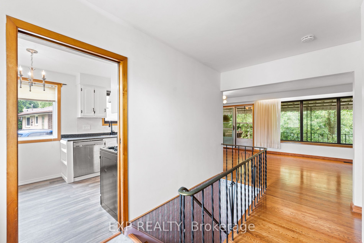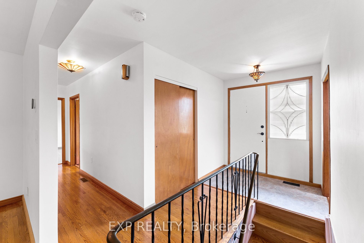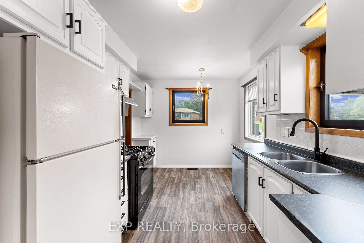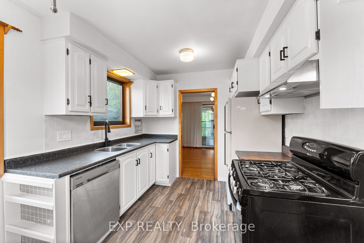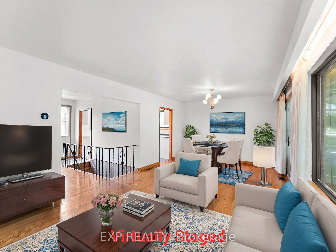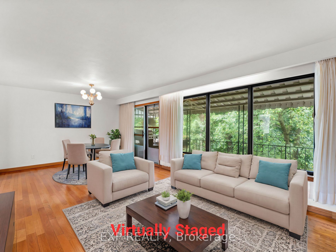1139 Wakefield Cres
$899,000/ For Sale
Details | 1139 Wakefield Cres
Welcome to 1139 Wakefield, This charming home is a true gem, offering the perfect blend of modernamenities and classic appeal. As you step inside, you'll be greeted by a bright and airy livingspace, featuring a recently updated kitchen. The main floor boasts three spacious bedrooms,providing ample space for rest and relaxation, and a beautifully updated bathroom with contemporaryfinishes.Venture downstairs to discover a fully finished basement apartment with two additionalbedrooms and a Den also a new bathroom, offering flexibility for guests, a home office, or potentialrental income.Step outside onto the charming balcony, perfect for enjoying your morning coffee whileoverlooking the lush, expansive backyard.This outdoor haven is divided into two unique sections:themain area is perfect for gatherings and barbecues, while a set of stairs leads you to a lower levelthat transforms into a tranquil oasis, providing the perfect escape from the hustle and bustle ofeveryday life.
Room Details:
| Room | Level | Length (m) | Width (m) | Description 1 | Description 2 | Description 3 |
|---|---|---|---|---|---|---|
| Kitchen | Main | 3.93 | 2.73 | Breakfast Area | Eat-In Kitchen | O/Looks Frontyard |
| Living | Main | 3.90 | 3.60 | Combined W/Dining | Hardwood Floor | O/Looks Backyard |
| Dining | Main | 3.56 | 2.84 | O/Looks Backyard | Hardwood Floor | W/O To Balcony |
| Prim Bdrm | Main | 3.87 | 3.30 | O/Looks Frontyard | Large Closet | |
| 2nd Br | Main | 3.31 | 3.00 | O/Looks Frontyard | Large Closet | |
| 3rd Br | Main | 2.88 | 2.80 | O/Looks Backyard | Large Closet | |
| 4th Br | Bsmt | 3.62 | 3.87 | Closet | ||
| 5th Br | Bsmt | 3.20 | 3.62 | O/Looks Backyard | Closet | |
| Den | Bsmt | 2.40 | 1.90 | |||
| Kitchen | Bsmt | 3.10 | 2.66 | |||
| Living | Bsmt | 6.65 | 3.66 | O/Looks Backyard | W/O To Ravine |
