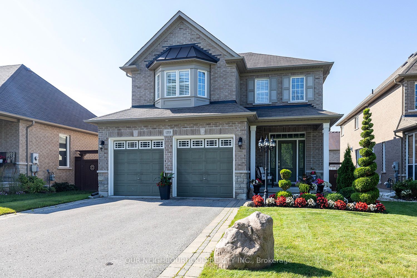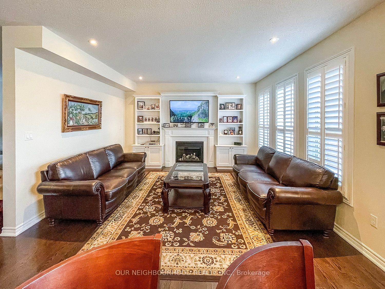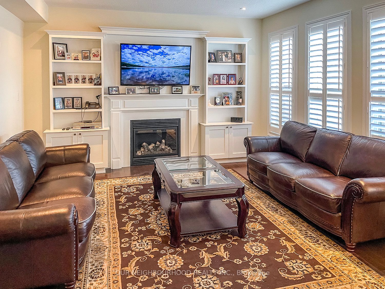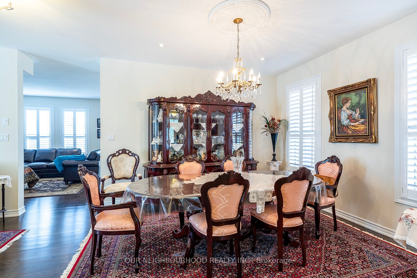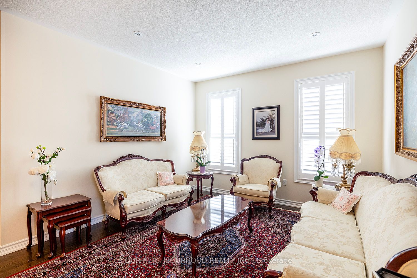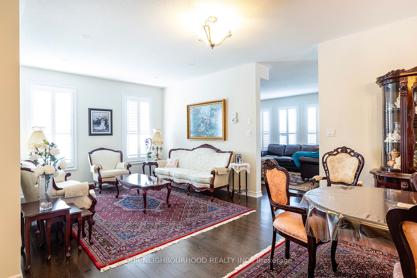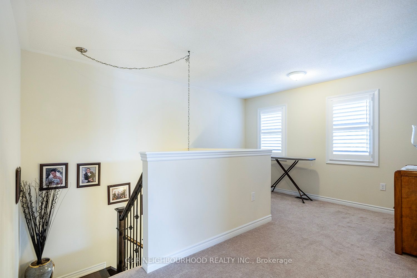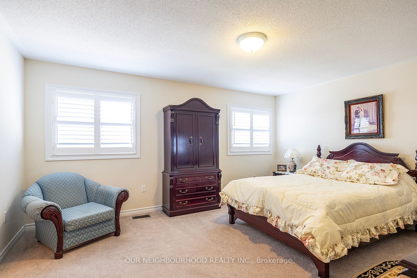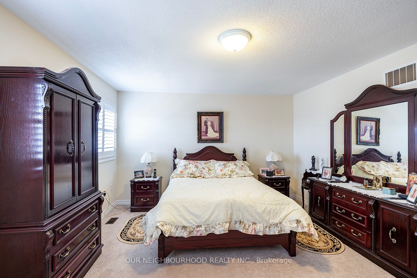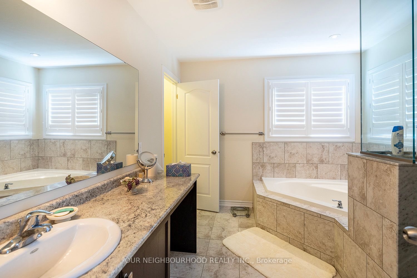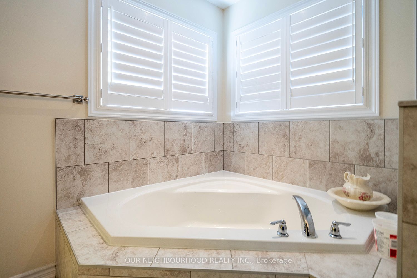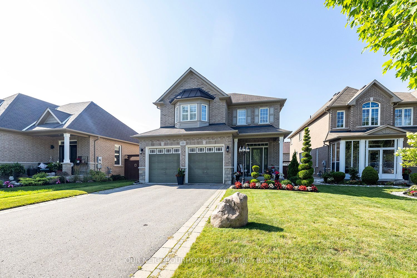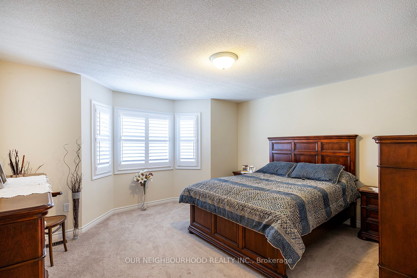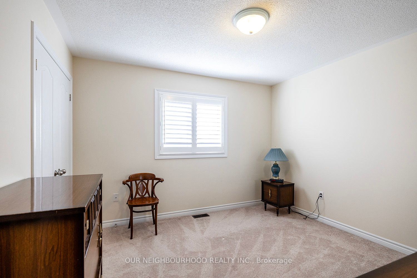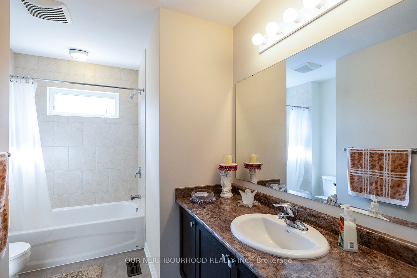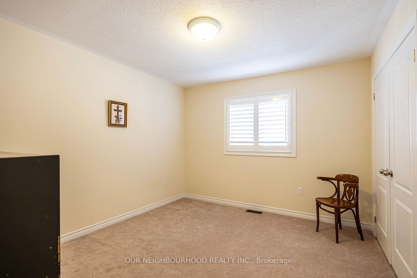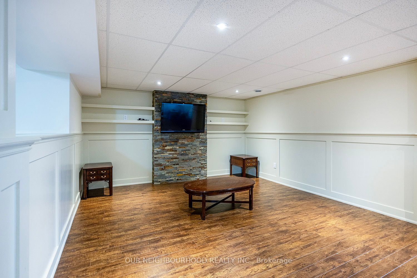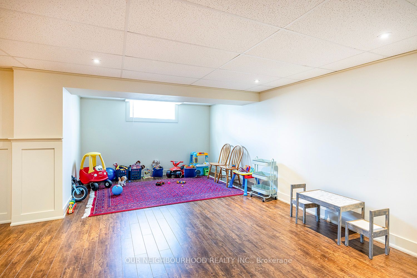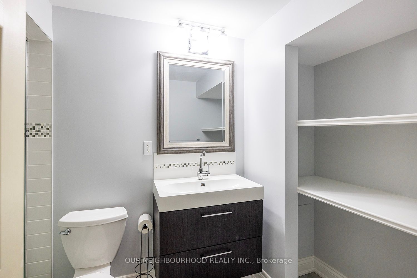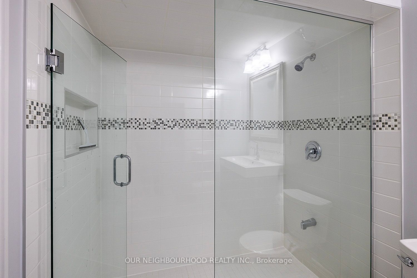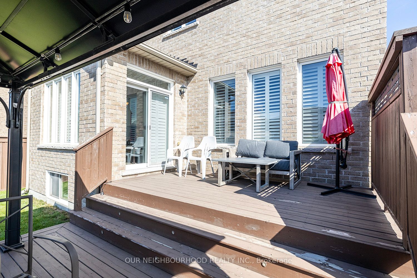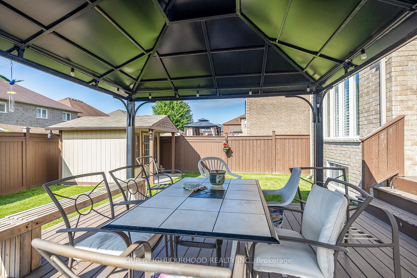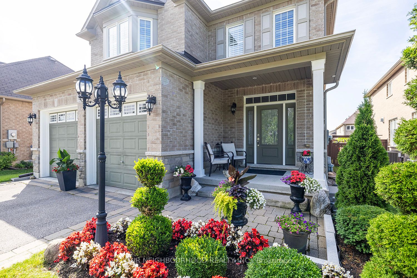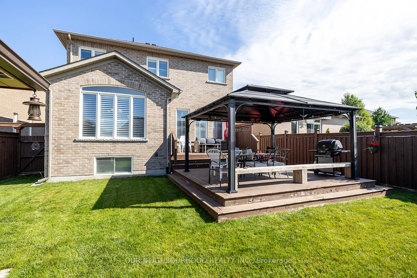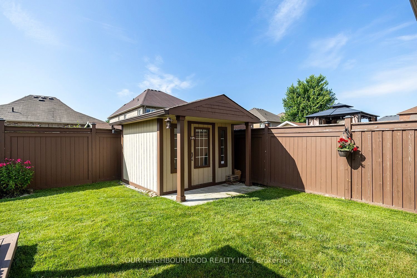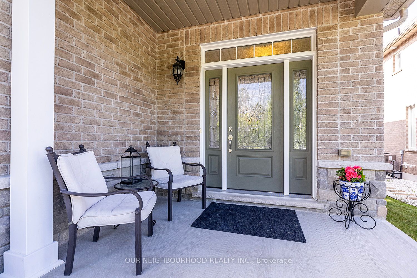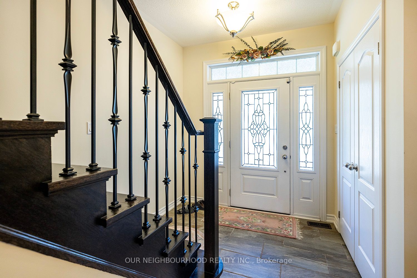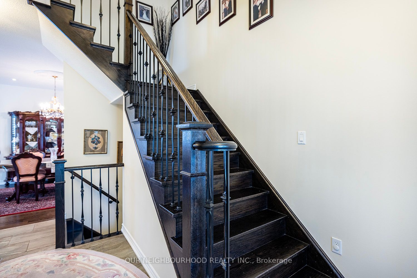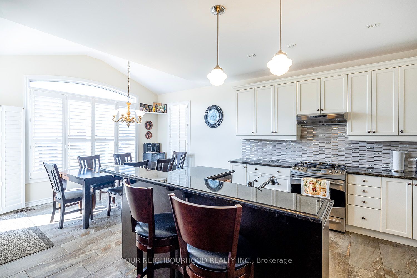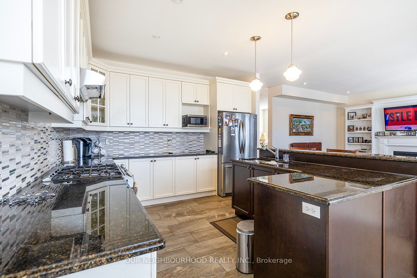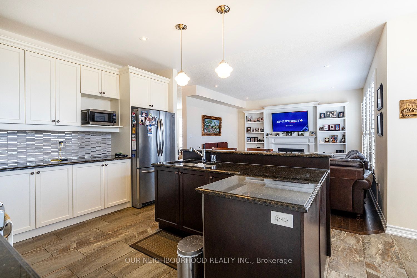1283 Aldsworth Cres
$1,194,900/ For Sale
Details | 1283 Aldsworth Cres
Welcome to 1283 Aldsworth Cres! This Halminen Home has never been offered for sale and boasts pride of ownership. The property features a large double car driveway with no sidewalk, and a green space across the street. It has been beautifully landscaped with trees and interlocking. Walk into an oversized foyer that leads to an open concept main floor featuring hardwood flooring, pot lights, large living spaces, and California shutters throughout. The main floor includes a dining room, living room, family room, and large kitchen with stainless steel appliances and granite countertops, perfect for entertaining! Enjoy plenty of natural light throughout the home. The second floor offers a spacious den/free space and four large bedrooms. The primary room has a large walk-in closet and a 4-piece ensuite bathroom with a separate shower, separate toilet, and oversized vanity. The basement is just shy of 1,400 sq ft and features an oversized rec space and play area that could easily be converted into an additional bedroom. The basement bathroom is a 3-piece with an oversized shower.
Garage features 2 Garage Door openers and drywall. Oversized storage room in the basement along with large cold storage. Main floor powder room & laundry room (2024).
Room Details:
| Room | Level | Length (m) | Width (m) | Description 1 | Description 2 | Description 3 |
|---|---|---|---|---|---|---|
| Kitchen | Main | 3.90 | 3.66 | B/I Closet | California Shutters | Eat-In Kitchen |
| Family | Main | 7.00 | 7.70 | Pot Lights | Gas Fireplace | Hardwood Floor |
| Living | Main | 4.60 | 3.66 | Pot Lights | Hardwood Floor | Hardwood Floor |
| Dining | Main | 3.84 | 3.60 | Pot Lights | Hardwood Floor | California Shutters |
| Foyer | Main | 3.80 | 3.10 | Tile Floor | ||
| Den | 2nd | 3.84 | 1.82 | California Shutters | Broadloom | |
| Prim Bdrm | Main | 5.00 | 4.00 | California Shutters | Broadloom | 4 Pc Ensuite |
| 2nd Br | Main | 4.54 | 3.66 | California Shutters | Broadloom | B/I Closet |
| 3rd Br | Main | 3.60 | 3.40 | California Shutters | Broadloom | B/I Closet |
| 4th Br | Main | 3.66 | 3.10 | California Shutters | Broadloom | B/I Closet |
| Rec | Bsmt | 8.30 | 4.30 | Laminate | ||
| Play | Bsmt | 3.80 | 2.65 |
