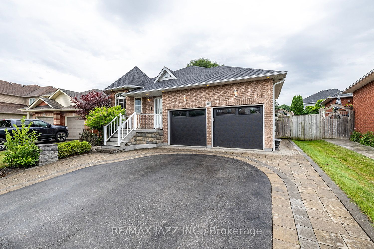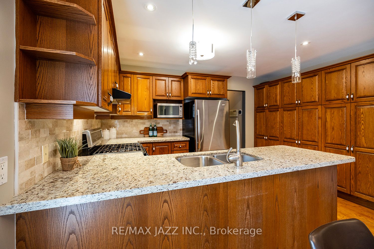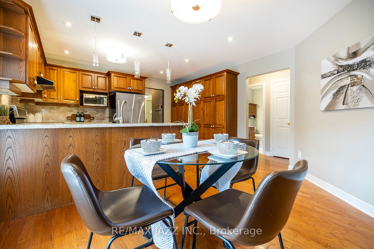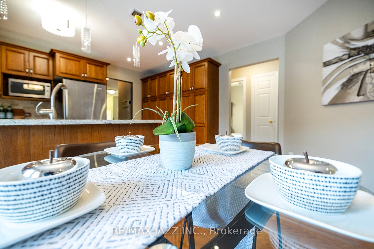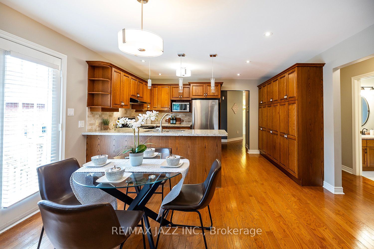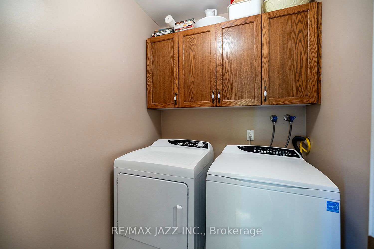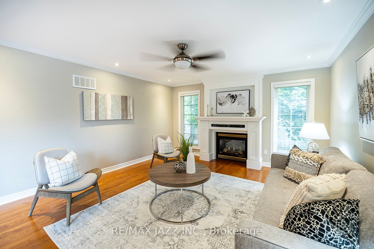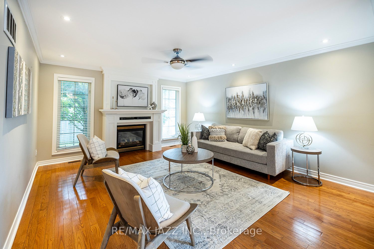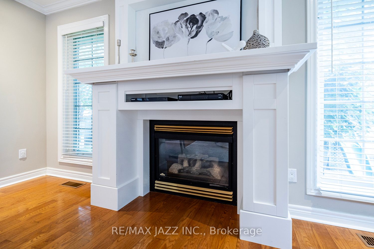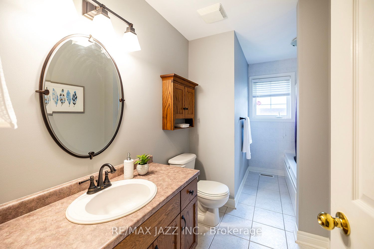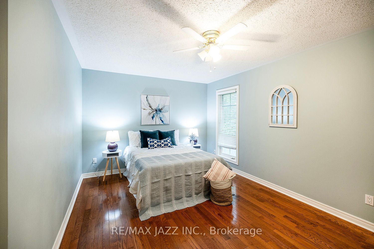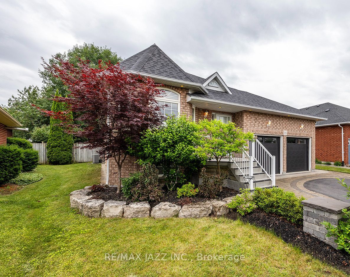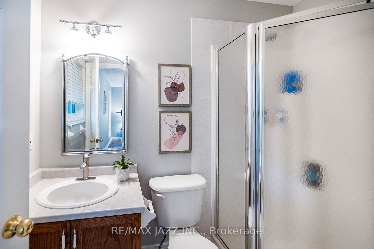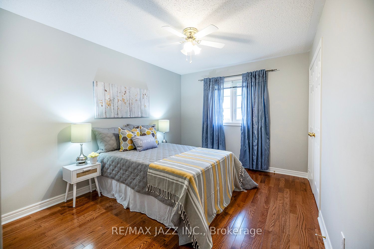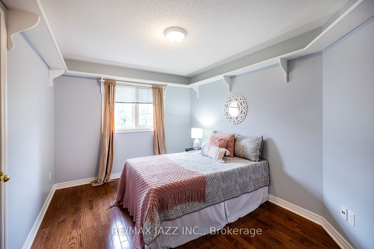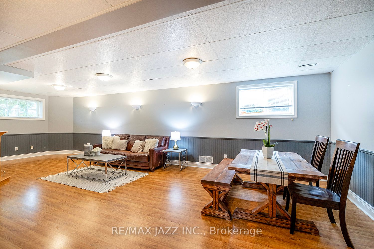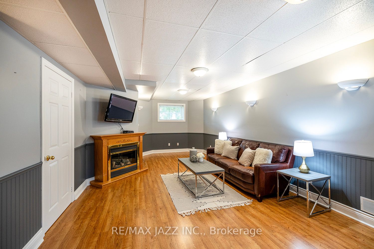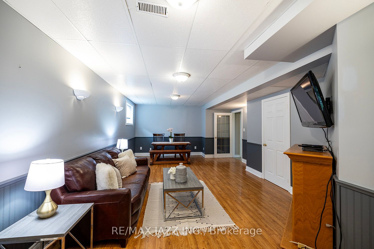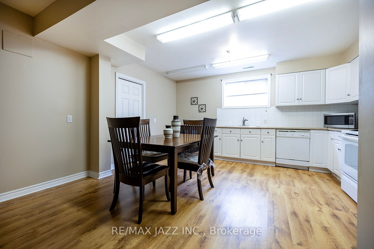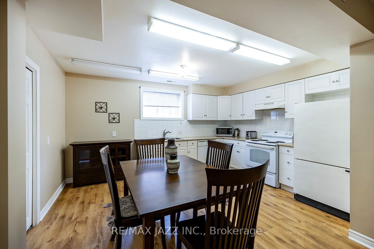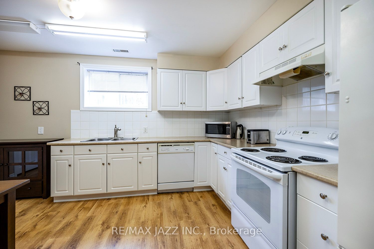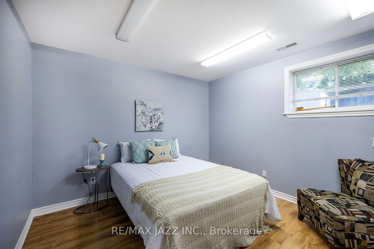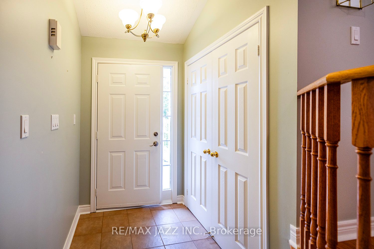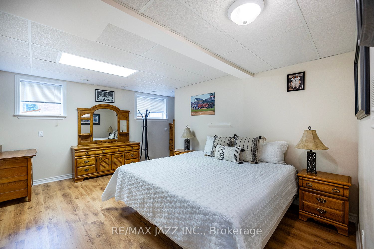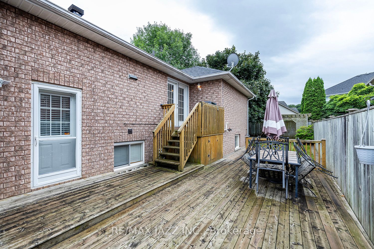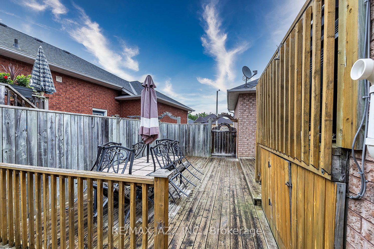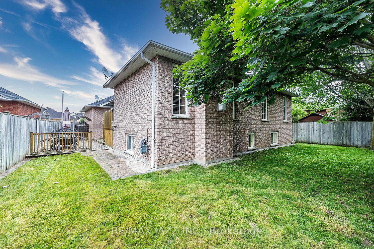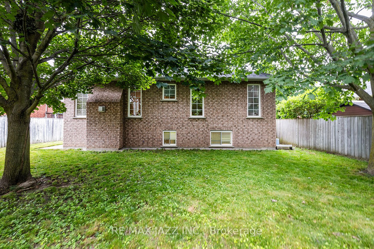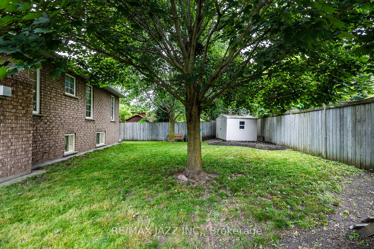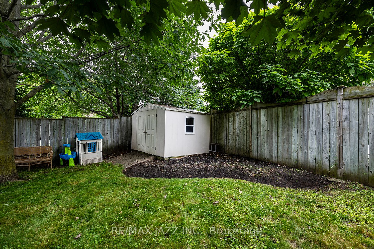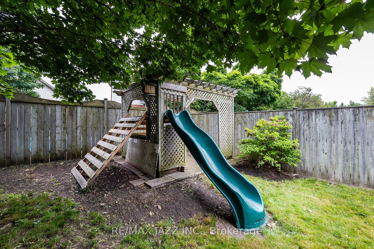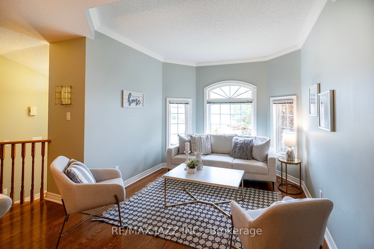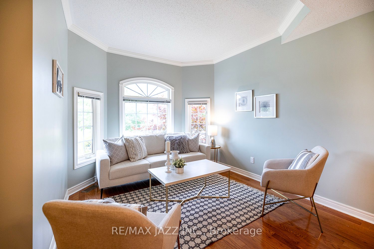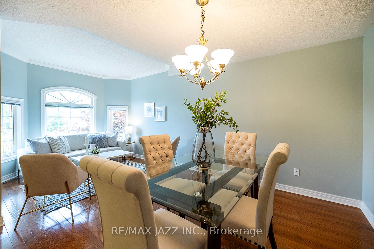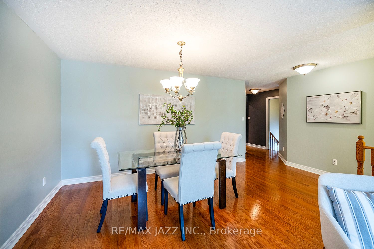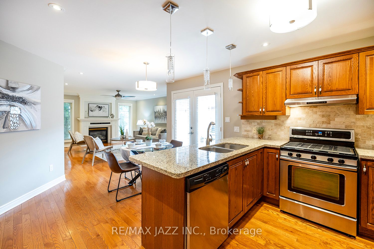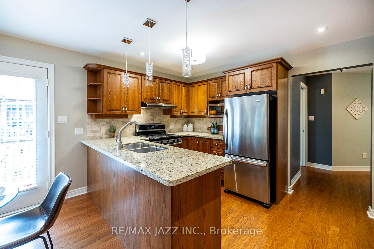215 Niagara Dr
$1,074,800/ For Sale
Details | 215 Niagara Dr
This gorgeous bungalow is the one you have been waiting for! Stunning 3+2 bedrooms with fully finished basement apartment/in-law suite with full separate entrance and 2nd kitchen. This huge bungalow has 1731 sqf plus the finished basement offering over 3400 sqf of finished living space. Beautifully finished with hardwood flooring, lovely open concept design with large living/dining area, large family sized kitchen with granite counters and gas range that overlooks the beautiful family room with gas fireplace and walks out to a large deck. 3 large bedrooms on the main floor with the primary bedroom featuring a 3 piece ensuite bath and walk-in closet, main floor laundry, double garage with indoor access, large deck in the yard, fully landscaped front and back with beautiful interlock drive and walkway, crown moldings, stainless appliances, pot lighting, inground sprinklers and so much more. This one shines top to bottom. Beautifully finished basement with huge above-grade windows with full 2nd kitchen, full bath, separate laundry, separate entrance, 2 full bedrooms and very large rec room. This is the ideal in-law suite or rent out the basement to help pay the mortgage. Excellent investment opportunity. Exceptional location in booming North Oshawa, walking distance to UOIT University/College, the 407 and all big box stores. This is your chance to get into the market! Do not wait, bungalows like this are rarely found!
Too many upgrades to list: roof 2019, furnace 2021, hot water tank is owned 2022, driveway 2018, central vac 2019, garage doors and wall mount openers 2023 and central air 2021. Do not miss this move-in ready 10++ home! walk to UOIT.
Room Details:
| Room | Level | Length (m) | Width (m) | Description 1 | Description 2 | Description 3 |
|---|---|---|---|---|---|---|
| Kitchen | Main | 5.03 | 4.27 | W/O To Deck | Eat-In Kitchen | Pantry |
| Living | Main | 6.10 | 5.49 | Coffered Ceiling | Hardwood Floor | Crown Moulding |
| Dining | Main | 6.10 | 5.49 | Combined W/Living | Hardwood Floor | O/Looks Living |
| Family | Main | 4.88 | 4.27 | Gas Fireplace | Hardwood Floor | Pot Lights |
| Prim Bdrm | Main | 3.35 | 4.88 | W/I Closet | Hardwood Floor | 3 Pc Ensuite |
| 2nd Br | Main | 3.81 | 3.05 | Closet | Hardwood Floor | Window |
| 3rd Br | Main | 3.81 | 3.05 | Double Closet | Hardwood Floor | Window |
| Rec | Lower | Laminate | Above Grade Window | Wall Sconce Lighting | ||
| Kitchen | Lower | Laminate | Above Grade Window | Eat-In Kitchen | ||
| 4th Br | Lower | Laminate | Above Grade Window | Closet | ||
| 5th Br | Lower | Laminate | Above Grade Window | Closet |
