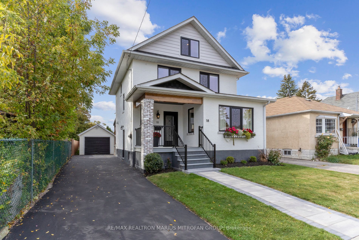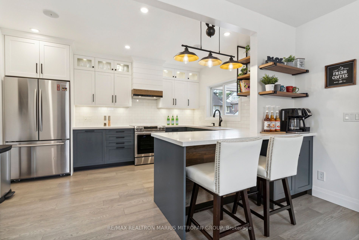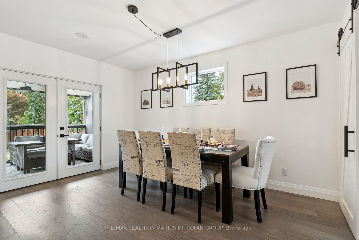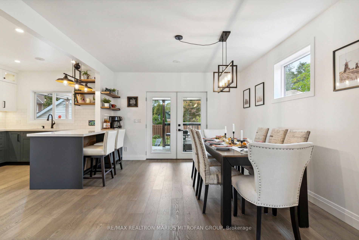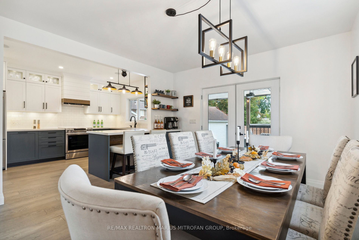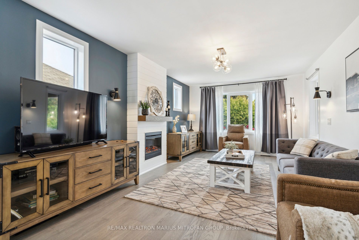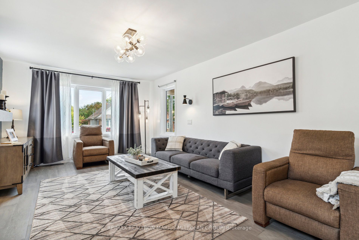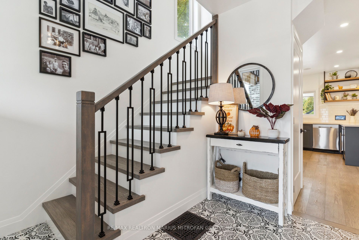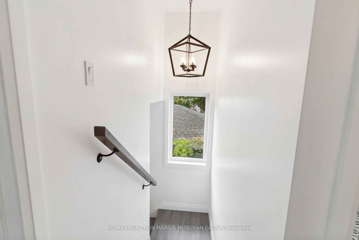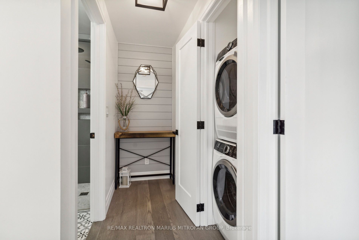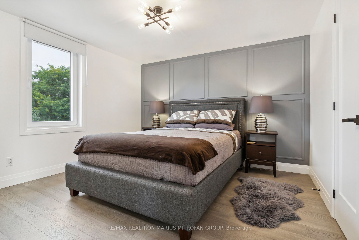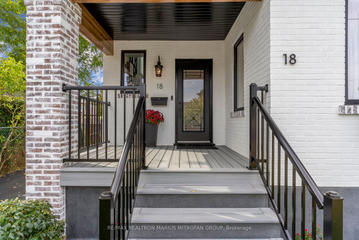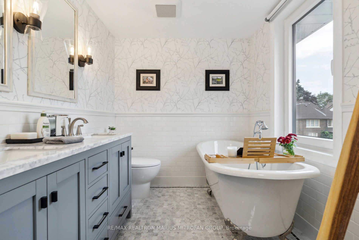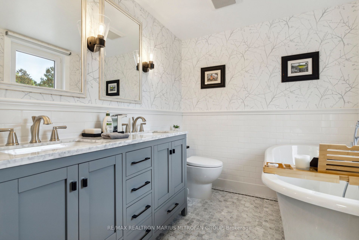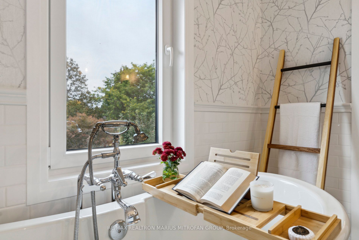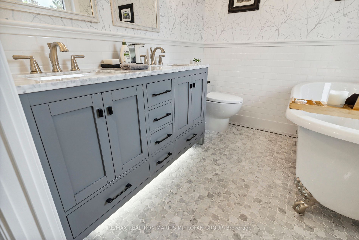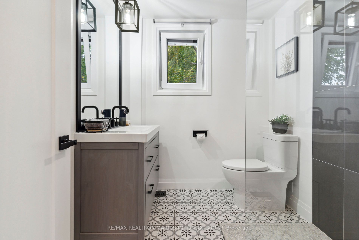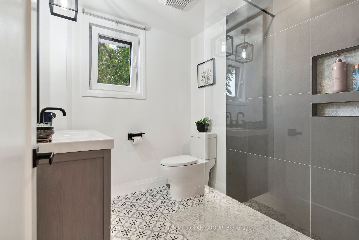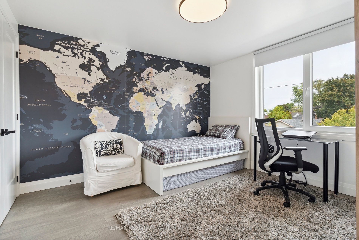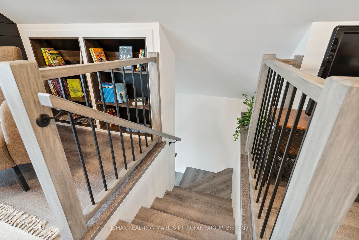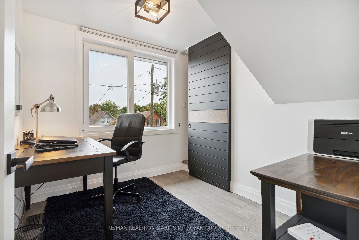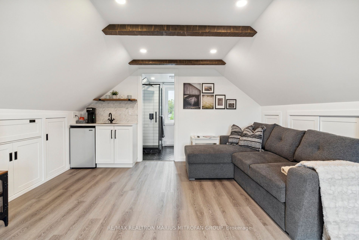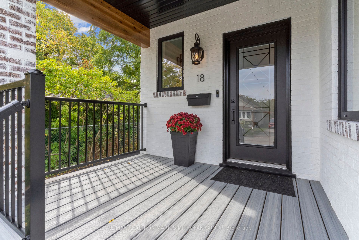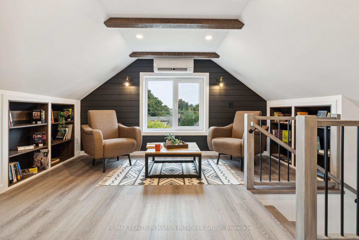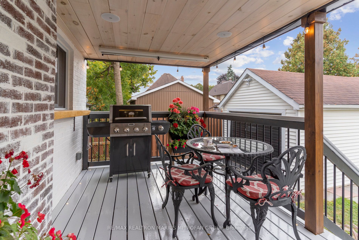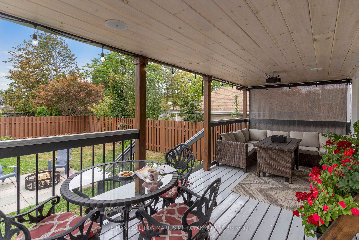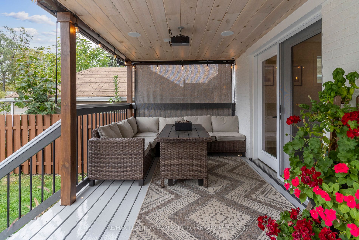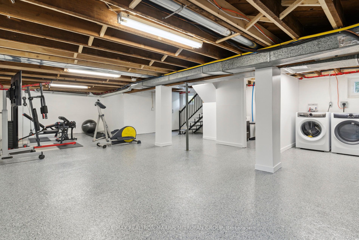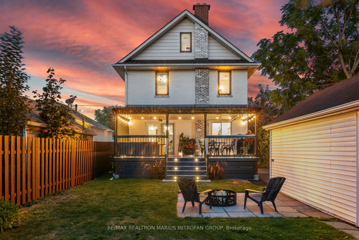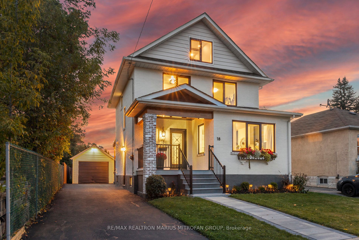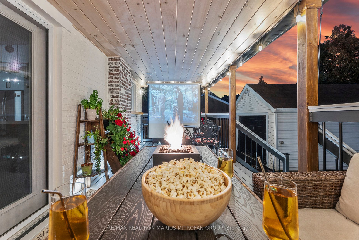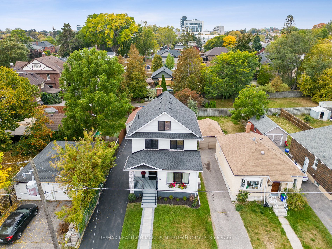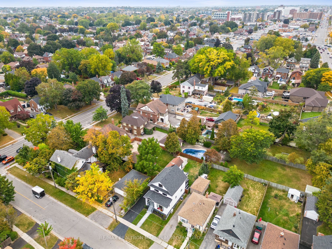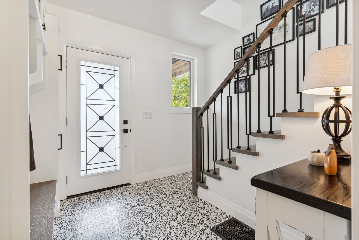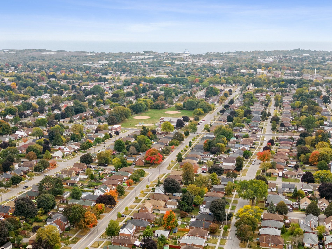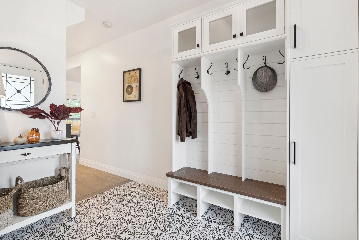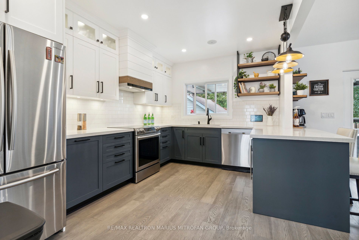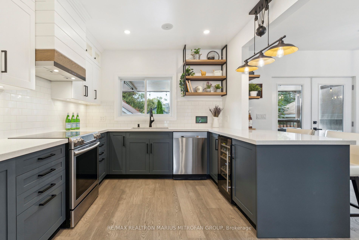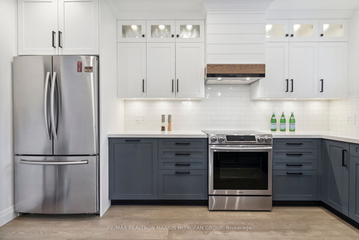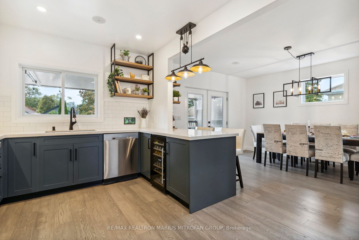18 Patricia Ave
$1,098,000/ For Sale
Details | 18 Patricia Ave
Discover 18 Patricia Ave, your haven in Oshawa's O'Neill neighborhood! Nestled on a cul-de-sac, this 3+1 BR 4 bath gem sits on a premium lot, promising tranquility and convenience Boasting 1,931 Sq Ft of living space and a versatile 787 Sq Ft partially finished basement with a separate entrance, this home offers ample room for your dreams to flourish. Steps to public schools, Costco, transportation, and are all within reach. Prepare to be captivated by the meticulous renovations that have transformed this house into a masterpiece. Highlights include a 3rd-floor loft with an ensuite bath and laundry, separate HWT and AC, a custom-designed kitchen, stunning hardwood floors, and ceramic bathroom floors. German Tilt-and-turn windows flood the interior with light, while the 5 Pc Ensuite and double closet in the master bedroom elevate your comfort. Step outside to your vast covered deck, perfect for BBQs and outdoor cinema nights. 18 Patricia Ave is not just a home; it's a lifestyle upgrade
All SS Appliances, 2 washers, 2 Dryers, One Heat Pump + Air conditioning for the Loft, Another CAC & Furnace for the first 2 floors,Roof 2021, House Fully renovated from Top to bottom between 2021-2023. See Full List on the Brochure.
Room Details:
| Room | Level | Length (m) | Width (m) | Description 1 | Description 2 | Description 3 |
|---|---|---|---|---|---|---|
| Living | Ground | 6.05 | 3.68 | Electric Fireplace | Hardwood Floor | O/Looks Frontyard |
| Dining | Ground | 4.27 | 3.68 | Walk-Out | Hardwood Floor | Open Concept |
| Kitchen | Ground | 4.17 | 3.35 | Modern Kitchen | Hardwood Floor | O/Looks Backyard |
| Prim Bdrm | 2nd | 3.53 | 3.40 | 5 Pc Ensuite | Hardwood Floor | Double Closet |
| 2nd Br | 2nd | 3.56 | 3.40 | Double Closet | Hardwood Floor | O/Looks Frontyard |
| Den | 2nd | 2.67 | 2.16 | Walk-Up | Hardwood Floor | O/Looks Frontyard |
| 3rd Br | 3rd | 5.99 | 5.36 | 3 Pc Ensuite | Hardwood Floor | Combined W/Family |
| Rec | Bsmt | 10.52 | 6.83 | Sump Pump | 2 Pc Bath | Above Grade Window |
