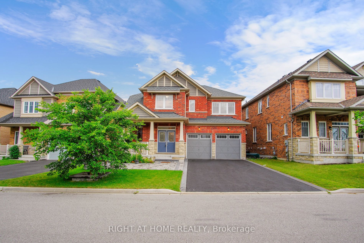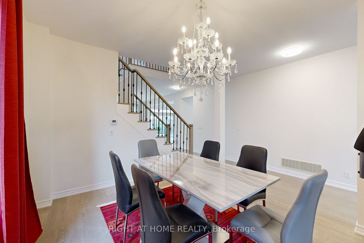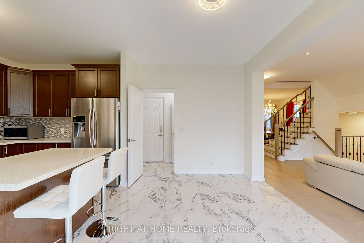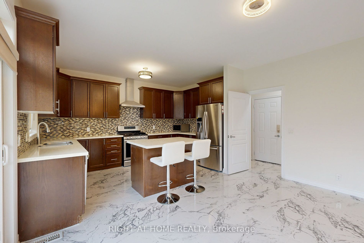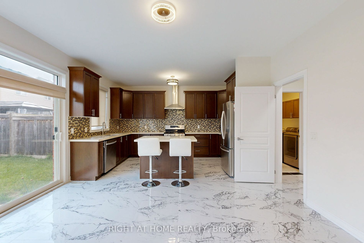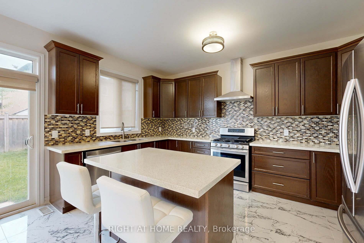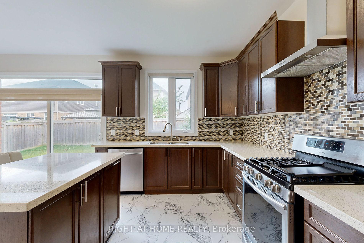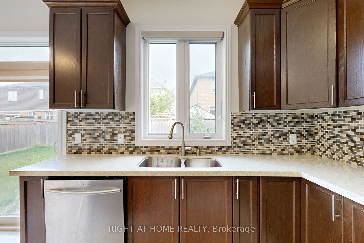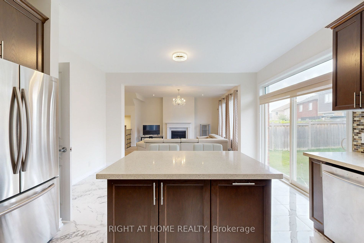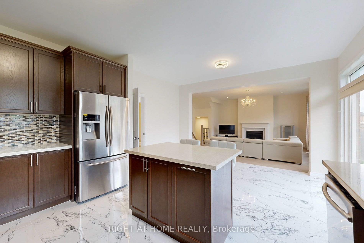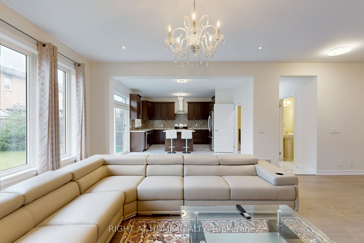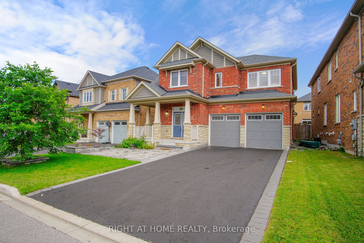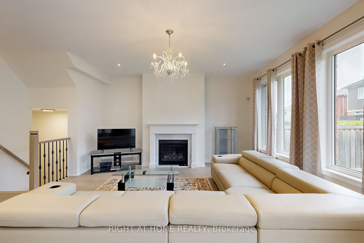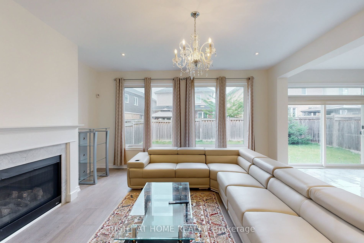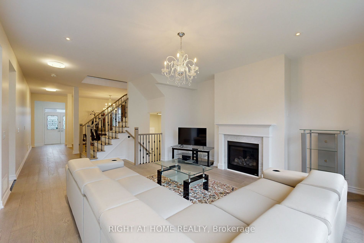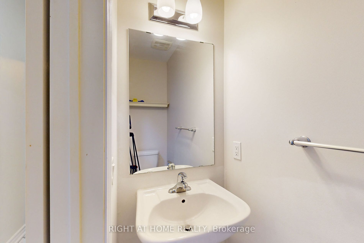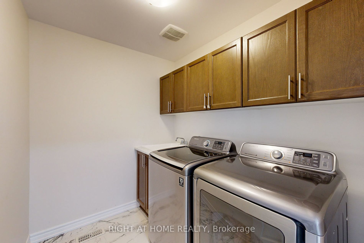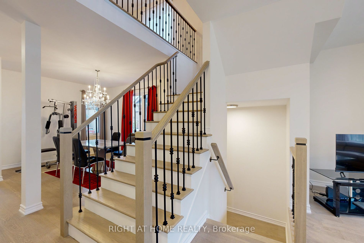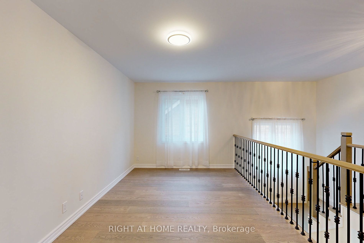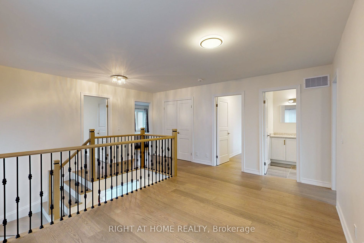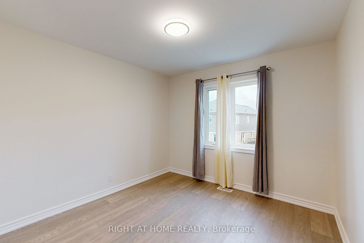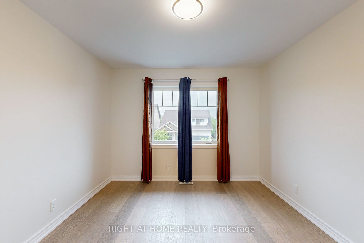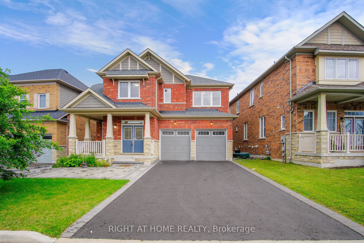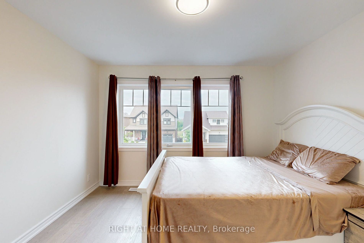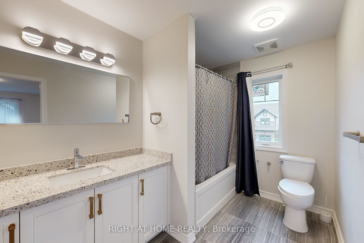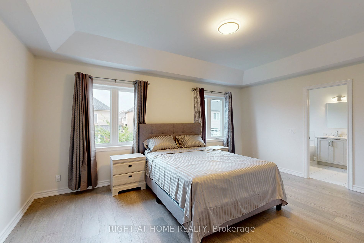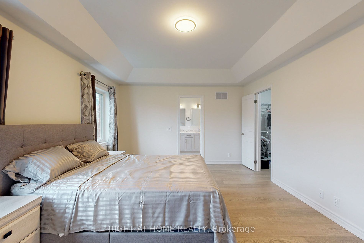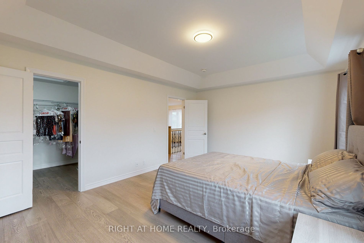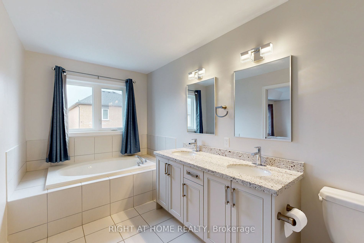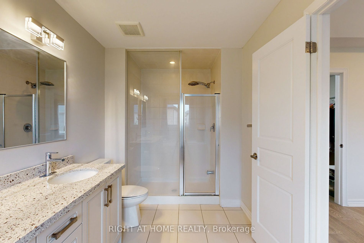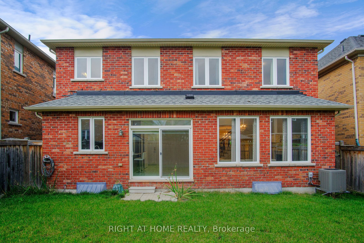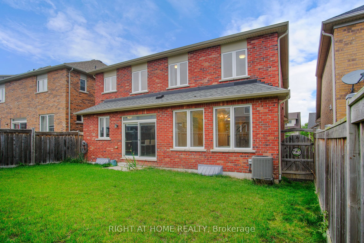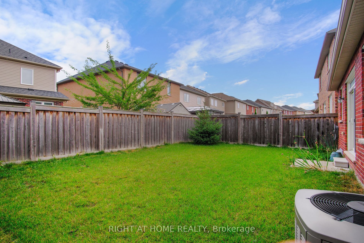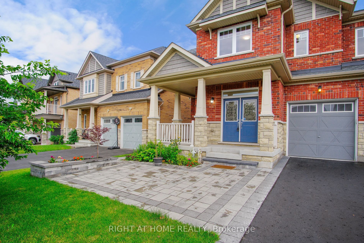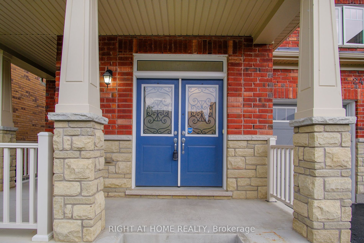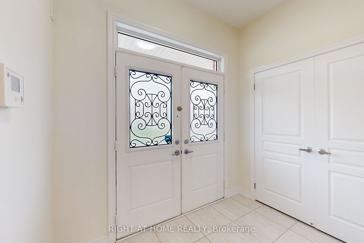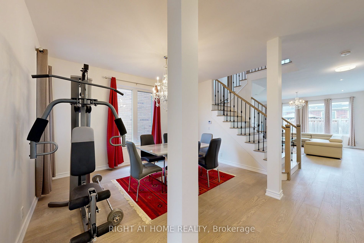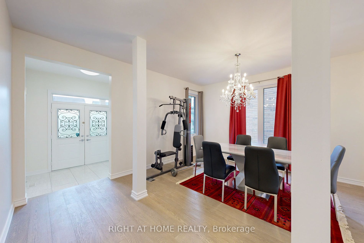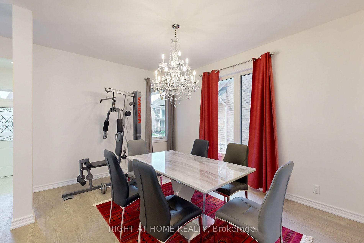2400 New Providence St
$1,199,998/ For Sale
Details | 2400 New Providence St
Welcome to the prestigious community of Windfields farm. This detached, 4 bdrm, 3 bthrm, " pompano d " model, built by minto features 6 car park, no sidewalk, a custom laundry rm, beautiful open concept main floor, 9' ceiling, gleaming hardwood floors throughout, pot lights, cozy fireplace, custom kitchen w/ movable island, backsplash, s/s appliances, taller upper cabinets, quartz counters & so much more. The 2nd level boasts 4 large sized rms & media loft. The master includes tray ceiling, a huge w/i closet & 5pc spa-like ensuite w/ dbl sinks & quartz counter. The bsmt features 3 pc rough in and Finished storage room.
New staircase railings, New Ceramic floor in the kitchen area, 2nd floor open concept loft for office room or media room.
Room Details:
| Room | Level | Length (m) | Width (m) | Description 1 | Description 2 | Description 3 |
|---|---|---|---|---|---|---|
| Living | Main | 4.26 | 3.38 | Hardwood Floor | Combined W/Dining | |
| Dining | Main | 4.26 | 3.38 | Hardwood Floor | Combined W/Living | |
| Family | Main | 7.70 | 4.75 | Fireplace | Hardwood Floor | Pot Lights |
| Breakfast | Main | 4.35 | 2.92 | W/O To Yard | Ceramic Floor | |
| Kitchen | Main | 4.35 | 3.04 | Quartz Counter | Ceramic Floor | Ceramic Back Splash |
| Prim Bdrm | 2nd | 5.18 | 3.84 | 5 Pc Bath | Hardwood Floor | W/I Closet |
| 2nd Br | 2nd | 5.53 | 3.46 | W/I Closet | Hardwood Floor | |
| 3rd Br | 2nd | 3.54 | 3.21 | W/I Closet | Hardwood Floor | |
| 4th Br | 2nd | 3.79 | 3.04 | Double Closet | Hardwood Floor | |
| Loft | 2nd | 4.02 | 2.77 | Open Concept | Hardwood Floor | Window |
