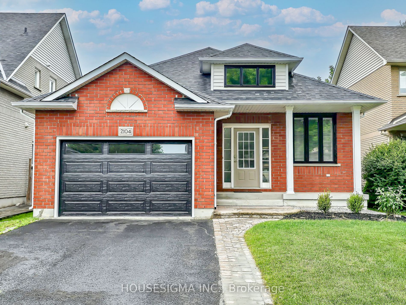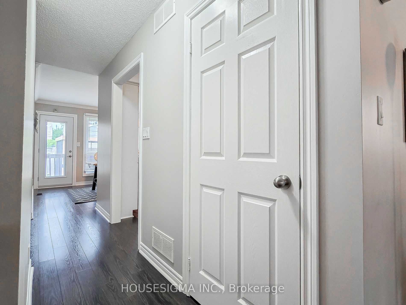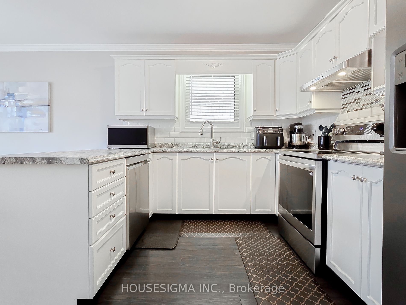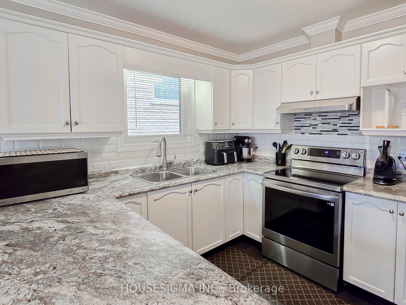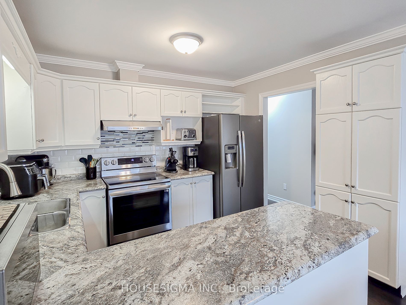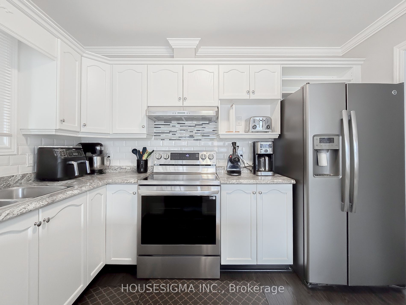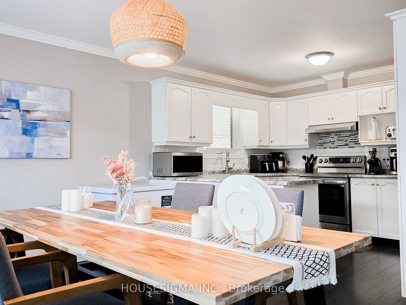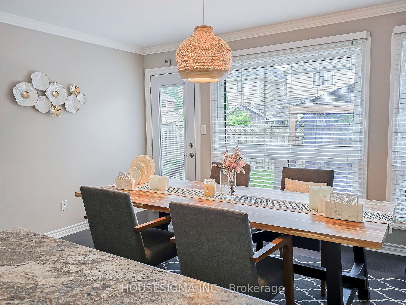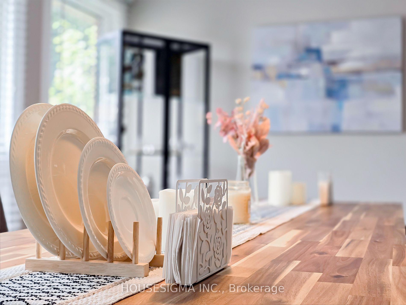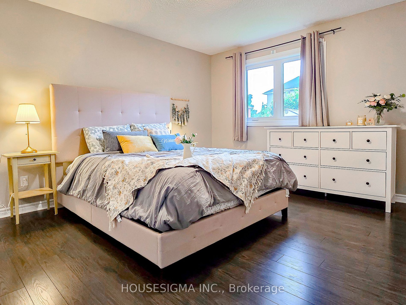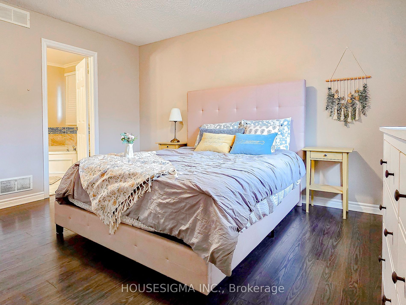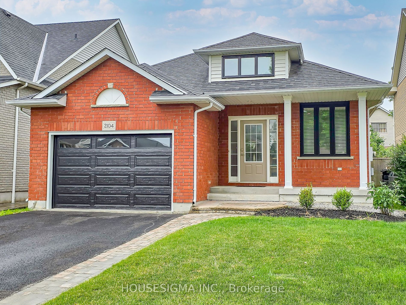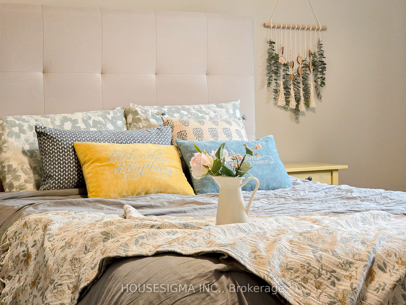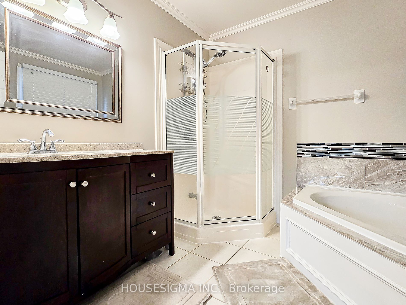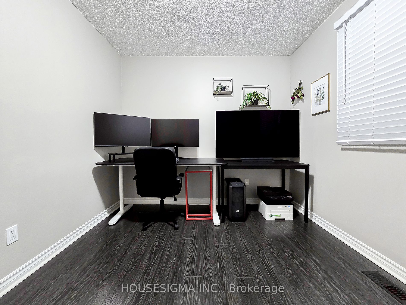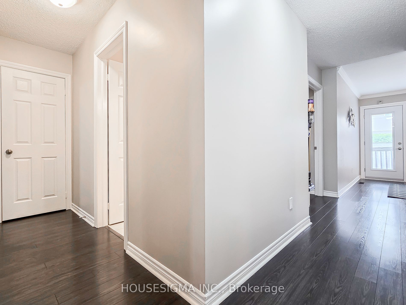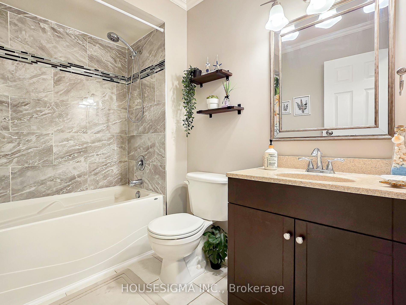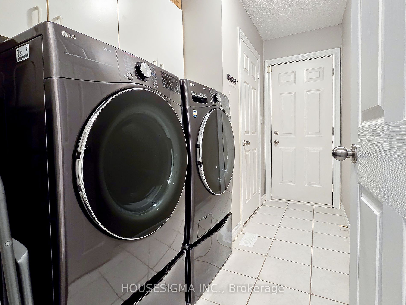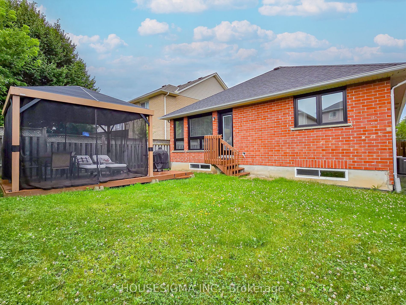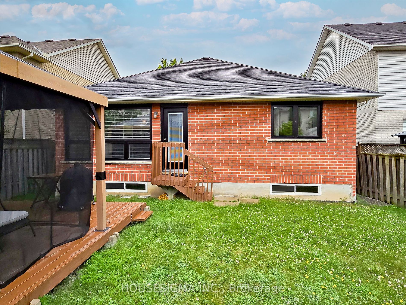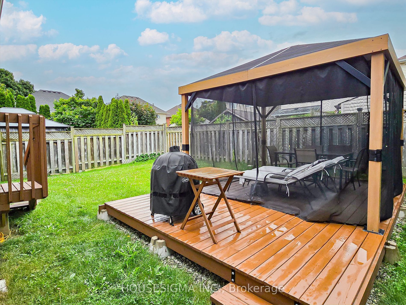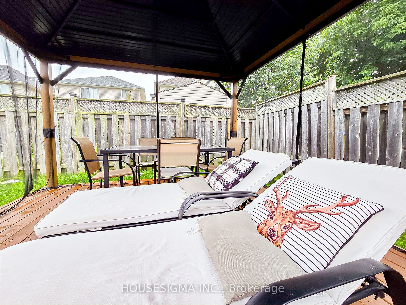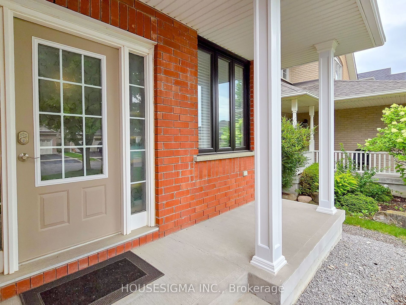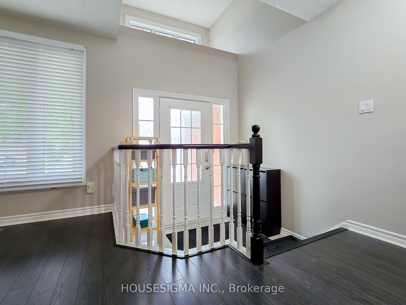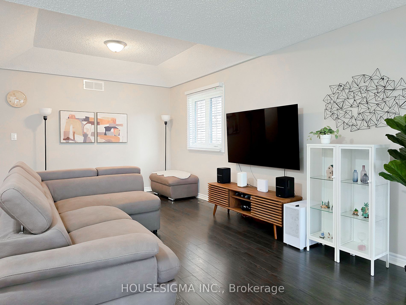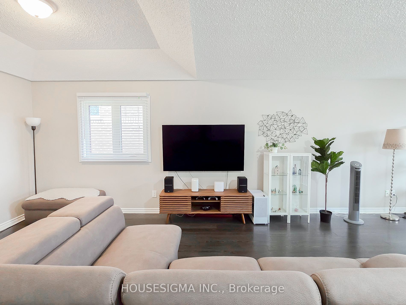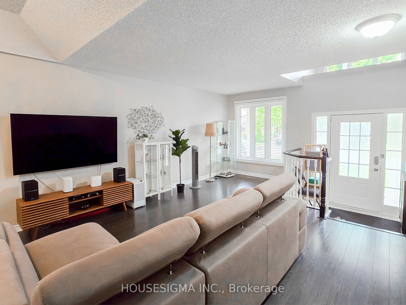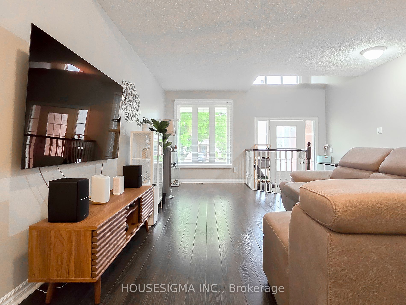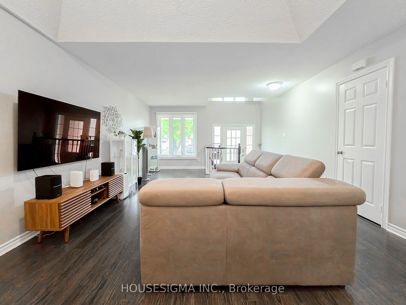2104 Kedron St
$899,000/ For Sale
Details | 2104 Kedron St
Nestled in the desirable Kedron neighbourhood, this charming bungalow offers a blend of comfort and style. The main floor boasts an open-concept living and dining room with laminate flooring throughout, creating a warm and inviting atmosphere. The lovely kitchen overlooks the breakfast area and features a walkout to the backyard, perfect for morning coffee or evening relaxation. The primary bedroom is a true retreat with a separate shower and corner tub, complemented by his and her closets. Convenience is at your fingertips with a laundry room that provides direct access to the garage. Enjoy the outdoors on the covered front porch. Additionally, the full-size unfinished basement offers endless possibilities for customization to suit your needs. This home is a must-see!
Fridge, Stove (2022), Dishwasher (2022), Microwave, Washer & Dryer (2022), All-Electric Light Fixtures, All Window Coverings (Main floor Windows & Backyard door with miniblind replaced 2024)
Room Details:
| Room | Level | Length (m) | Width (m) | Description 1 | Description 2 | Description 3 |
|---|---|---|---|---|---|---|
| Living | Main | 4.33 | 7.62 | Combined W/Dining | Laminate | Window |
| Dining | Main | 4.33 | 7.62 | Combined W/Living | Laminate | Window |
| Kitchen | Main | 2.78 | 3.30 | Pantry | Laminate | Breakfast Area |
| Breakfast | Main | 3.10 | 4.33 | W/O To Yard | Laminate | Large Window |
| Prim Bdrm | Main | 3.92 | 4.15 | 4 Pc Ensuite | Laminate | His/Hers Closets |
| 2nd Br | Main | 2.80 | 3.60 | Closet | Laminate |
