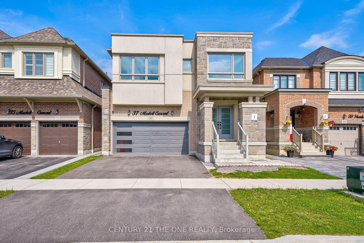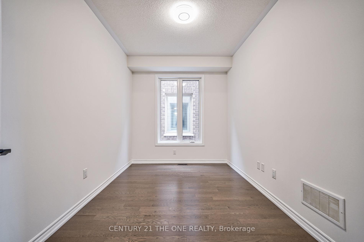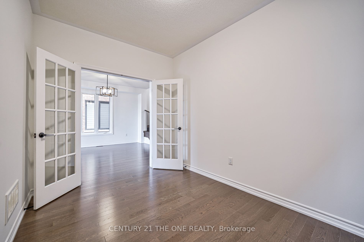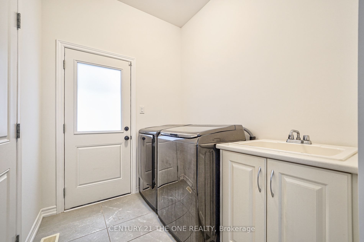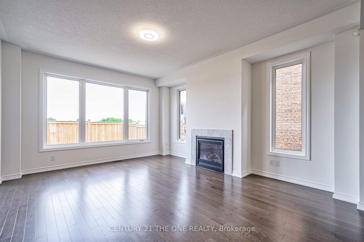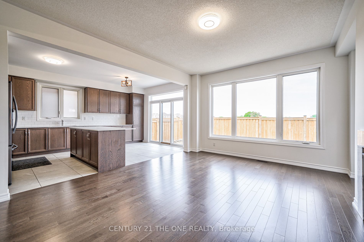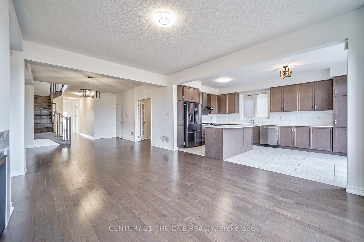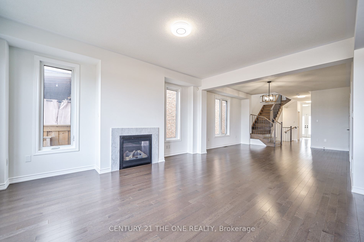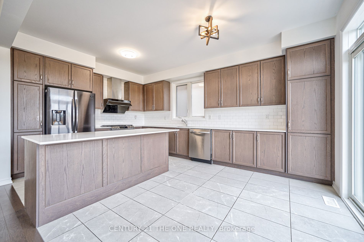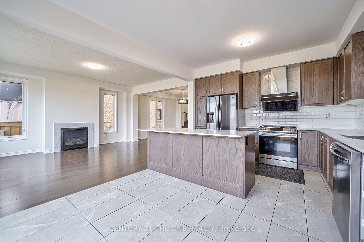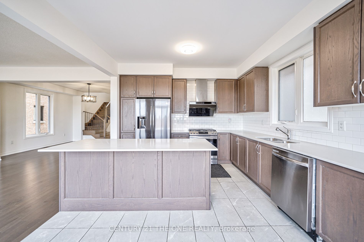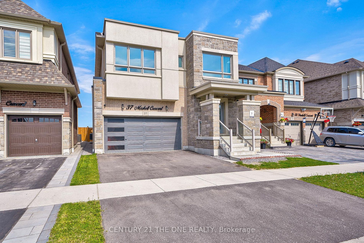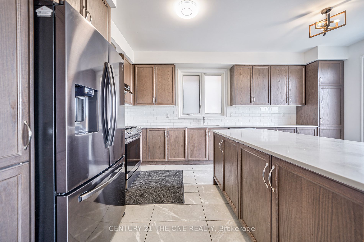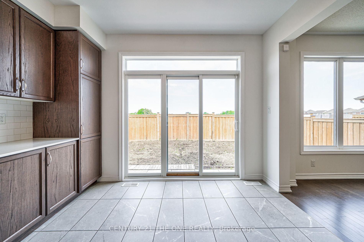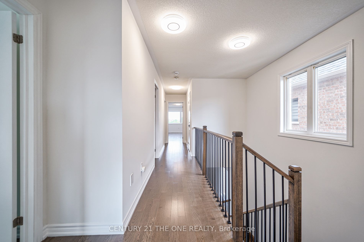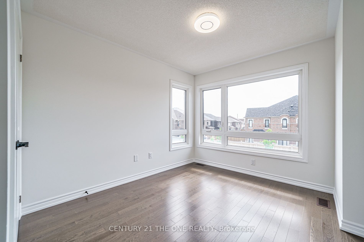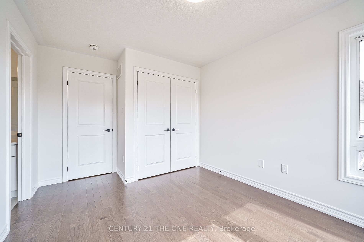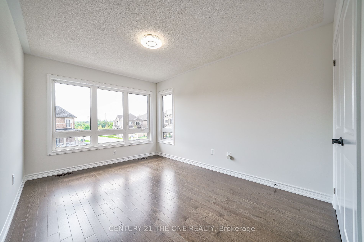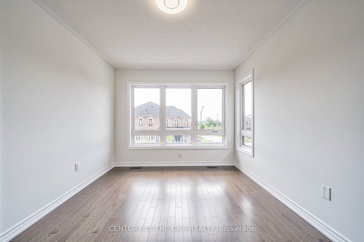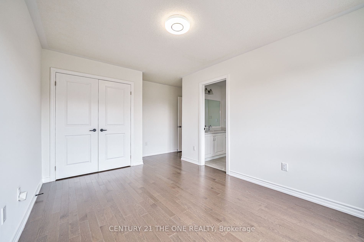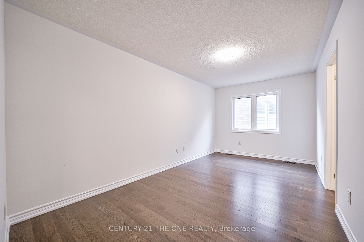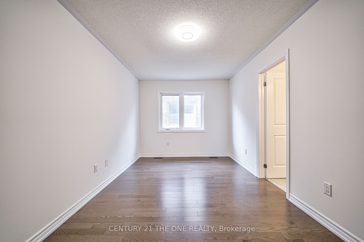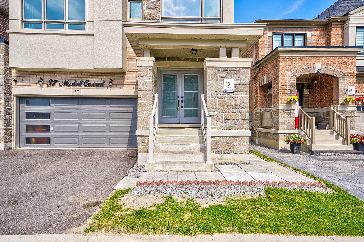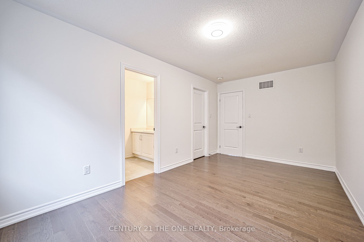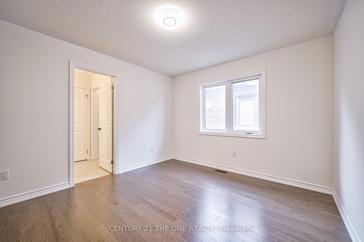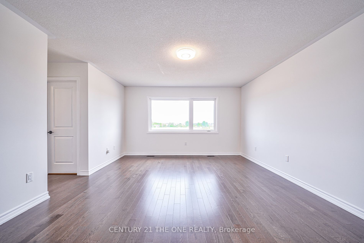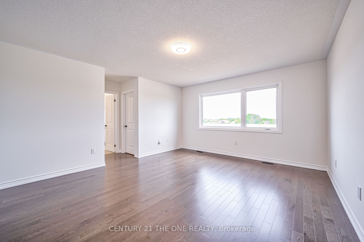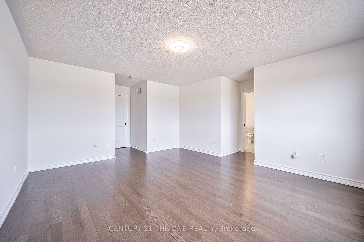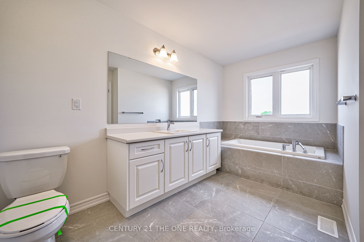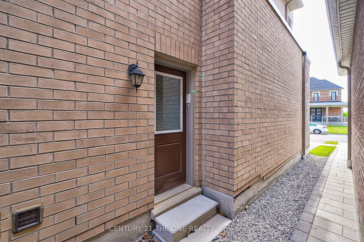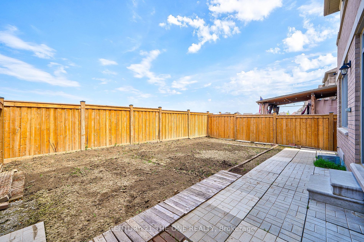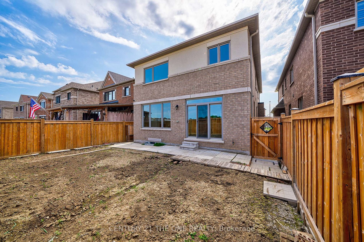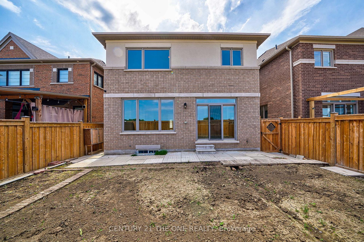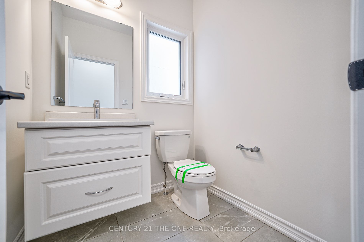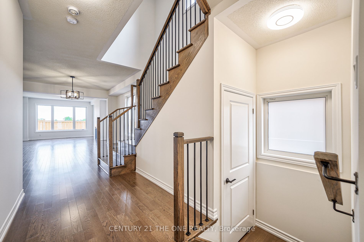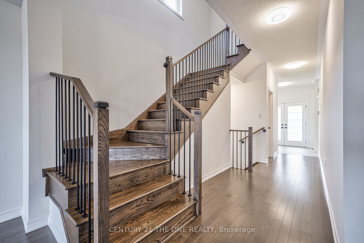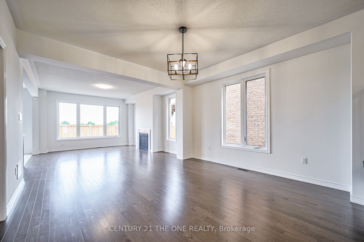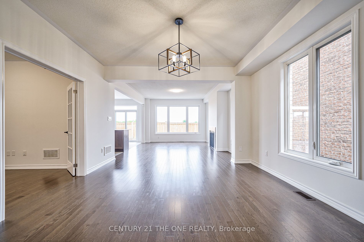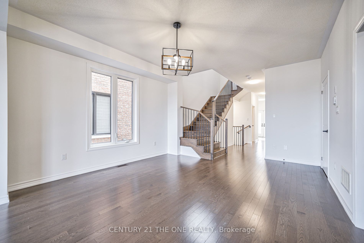37 Maskell Cres
$1,488,000/ For Sale
Details | 37 Maskell Cres
This 2840 sq.ft. Cranberry model home in the master-planned Whitby Meadows community by Great Gulf sounds like a wonderful place to call home! The modern design and spacious layout with 5 bedrooms offer plenty of room for families to grow and thrive.With its prime location backing onto a future school and park, the home not only offers convenience but also a beautiful backdrop for daily living. The stone front and extra-large windows contribute to its impressive curb appeal, making it a standout in the neighbourhood.The upgrades, including a separate entrance, hardwood floors throughout, high-end Samsung appliances, extended cabinets, triple-glazed windows, underslab insulation in the basement, and oak stairs with metal pickets, showcase the attention to detail and quality craftsmanship invested in this home.Its proximity to parks, schools, a recreation centre, Walmart, and major highways like the 412 and 401 adds to its appeal, offering residents easy access to amenities and transportation routes. Overall, it sounds like a fantastic opportunity for anyone looking for a modern, upgraded home in a thriving community like Whitby Meadows.
Room Details:
| Room | Level | Length (m) | Width (m) | Description 1 | Description 2 | Description 3 |
|---|---|---|---|---|---|---|
| Great Rm | Main | 4.98 | 4.28 | Fireplace | Hardwood Floor | Large Window |
| Dining | Main | 4.12 | 4.18 | Open Concept | Hardwood Floor | Window |
| Kitchen | Main | 3.68 | 2.35 | Quartz Counter | Tile Floor | Stainless Steel Appl |
| Breakfast | Main | 3.68 | 3.12 | Breakfast Bar | Tile Floor | W/O To Yard |
| Library | Main | 3.68 | 2.65 | French Doors | Hardwood Floor | Window |
| Prim Bdrm | 2nd | 4.98 | 4.35 | 4 Pc Ensuite | Hardwood Floor | W/I Closet |
| 2nd Br | 2nd | 3.68 | 3.55 | Semi Ensuite | Hardwood Floor | W/I Closet |
| 3rd Br | 2nd | 5.20 | 3.15 | Semi Ensuite | Hardwood Floor | W/I Closet |
| 4th Br | 2nd | 3.82 | 3.15 | Semi Ensuite | Hardwood Floor | Closet |
| 5th Br | 2nd | 3.35 | 3.15 | Semi Ensuite | Hardwood Floor | Closet |
