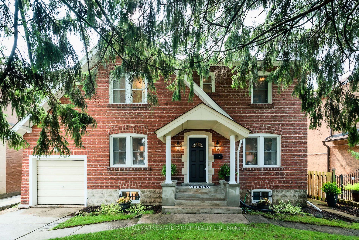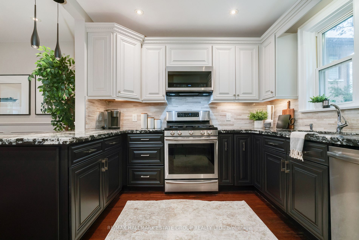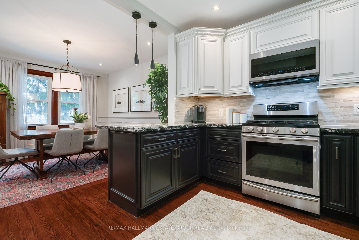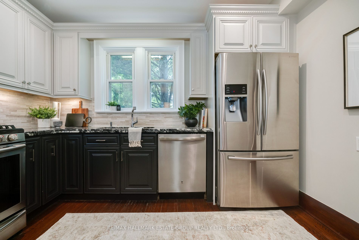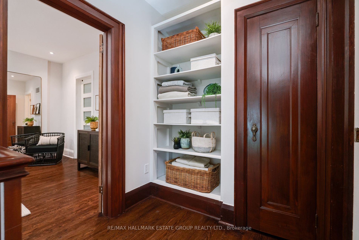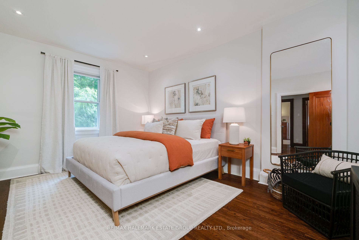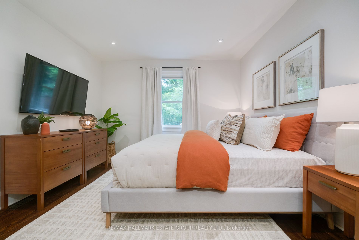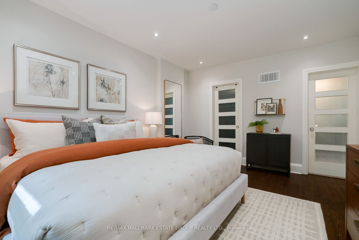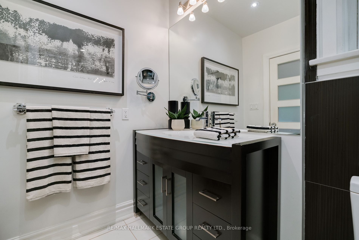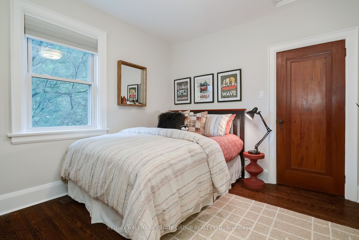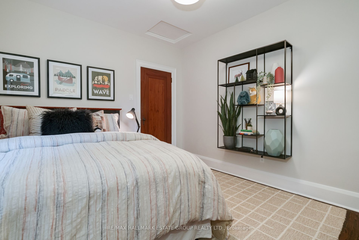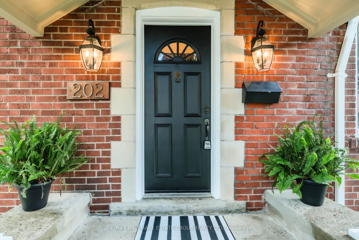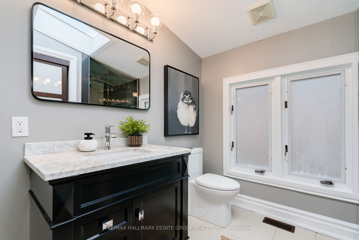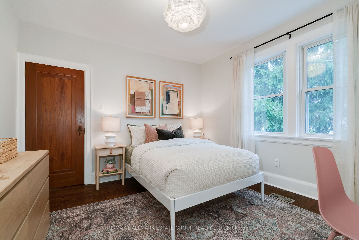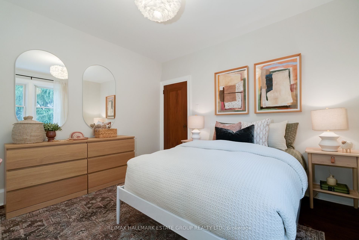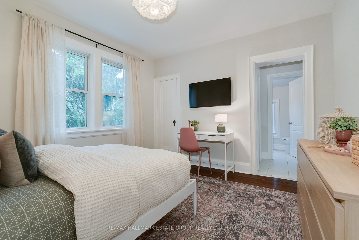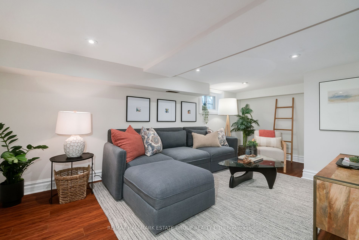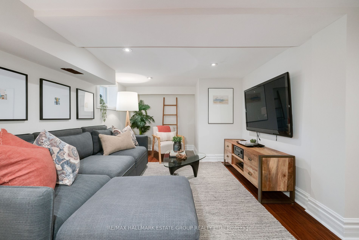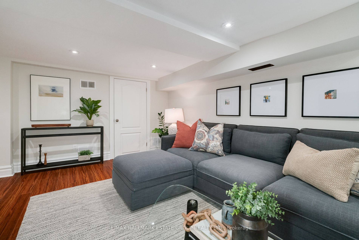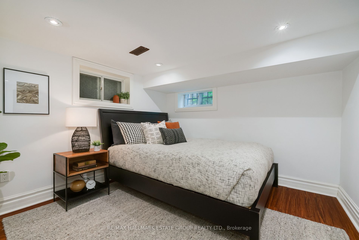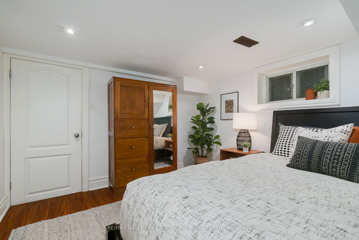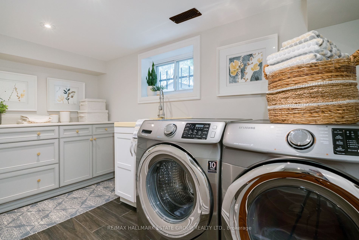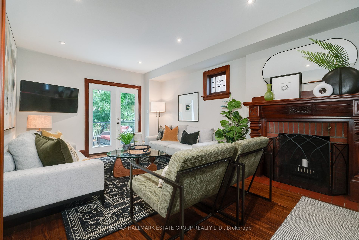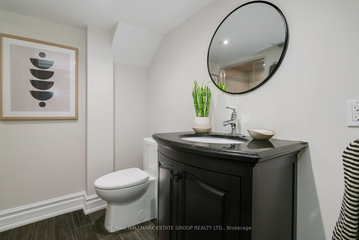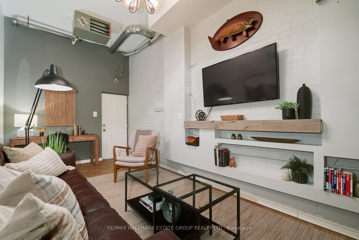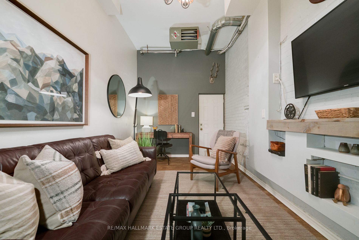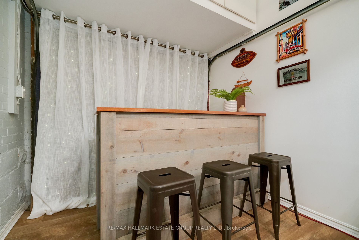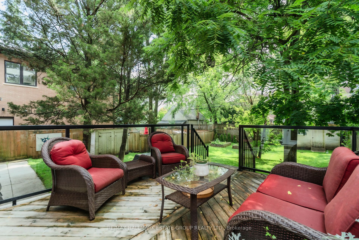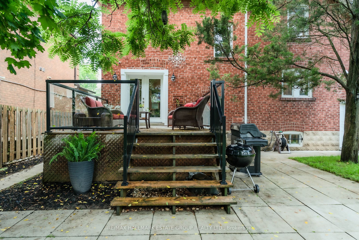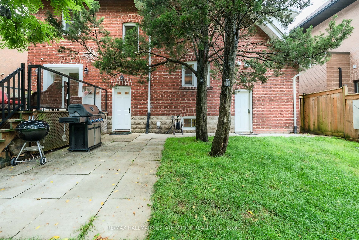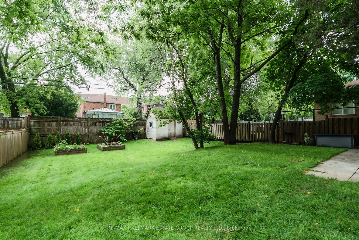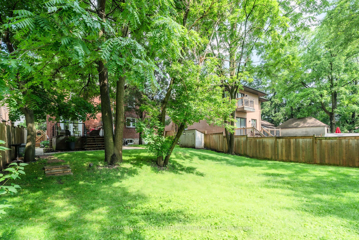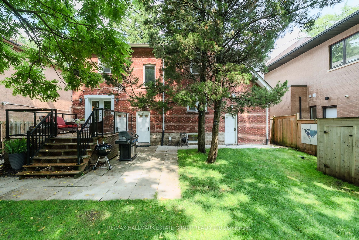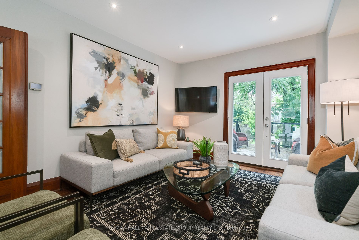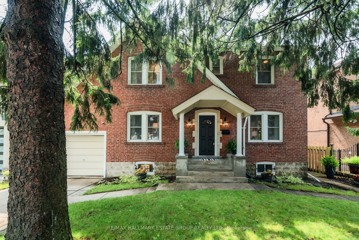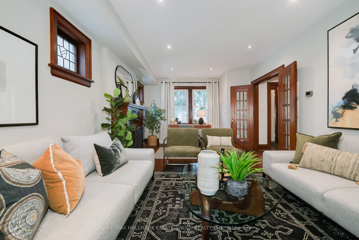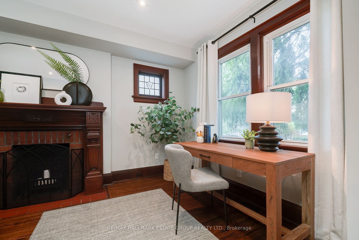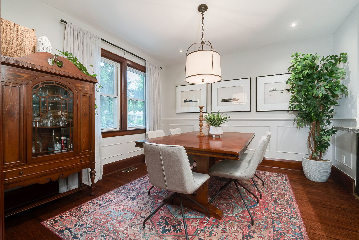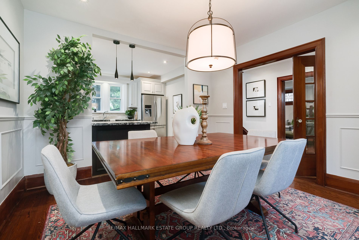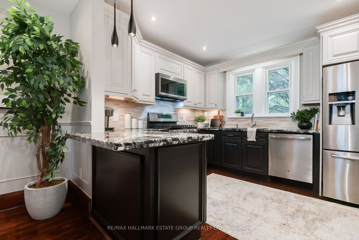202 Scarboro Cres
$1,589,000/ For Sale
Details | 202 Scarboro Cres
This gorgeous, renovated centre hall home features 3+1 bedrooms and 4 bathrooms. It includes a garage and a separate entrance to the basement, situated on a private 50 x 125 foot lot with a west-facing back garden. Located in the coveted Chine Drive and RH King School districts, the home boasts magnificent curb appeal with a vestibule entrance, hall closet, French doors, high baseboards, oak floors, 9 ceilings, and pristine gum wood trim. The fabulous chefs kitchen is equipped with gorgeous black marbled stone counters, 2-toned cabinets, stainless appliances, a gas stove, pot lights, and a breakfast bar overlooking a spacious and intimate dining room. The beautiful living room features French doors to the garden, a wood-burning fireplace with a lovely mantle, and 2 leaded glass windows. Each of the 3 inviting bedrooms has its own en-suite bathroom and closet, providing a private bathroom for everyone! The finished basement includes a separate entrance, rec room, guest bedroom, bathroom, laundry area, and storage. The garage has been transformed into a Man-Cave/She-Shed and home office with an all-season heating system. Dont miss this gem!
Quiet family-friendly neighbourhood. Walk to shopping, dining, TTC, GO Station, fantastic schools & parks.
Room Details:
| Room | Level | Length (m) | Width (m) | Description 1 | Description 2 | Description 3 |
|---|---|---|---|---|---|---|
| Foyer | Main | 1.07 | 1.82 | Glass Doors | Closet | Hardwood Floor |
| Living | Main | 6.77 | 3.61 | Fireplace | W/O To Deck | Pot Lights |
| Dining | Main | 3.61 | 3.65 | Hardwood Floor | Wainscoting | Combined W/Kitchen |
| Kitchen | Main | 2.98 | 3.54 | Pot Lights | Breakfast Bar | Hardwood Floor |
| Prim Bdrm | 2nd | 3.64 | 4.69 | W/I Closet | 3 Pc Ensuite | Pot Lights |
| 2nd Br | 2nd | 3.67 | 3.48 | W/I Closet | 4 Pc Ensuite | Hardwood Floor |
| 3rd Br | 2nd | 3.67 | 3.13 | Closet | 3 Pc Ensuite | Hardwood Floor |
| Rec | Lower | 5.55 | 4.63 | Above Grade Window | 3 Pc Bath | Pot Lights |
| 4th Br | Lower | 3.38 | 3.07 | Above Grade Window | Pot Lights | Vinyl Floor |
| Laundry | Lower | 3.49 | 1.71 | Above Grade Window | Laundry Sink | Pot Lights |
| Other | Ground | 6.73 | 2.70 | Dry Bar | W/O To Yard | B/I Shelves |
