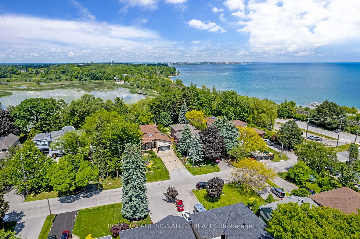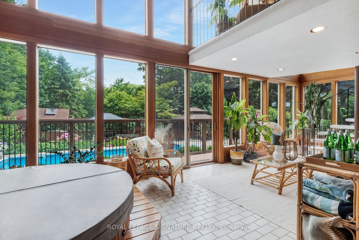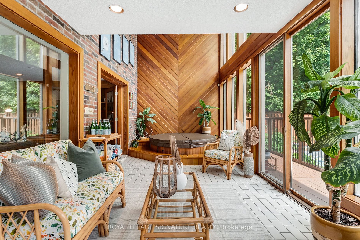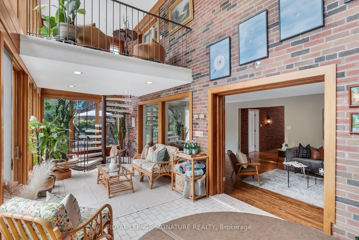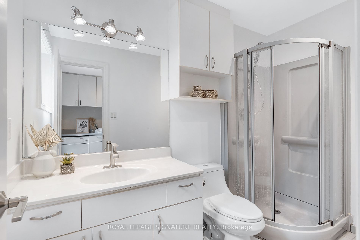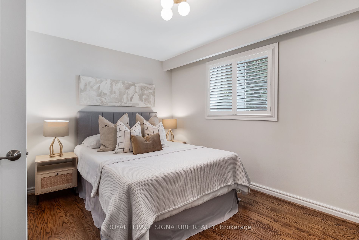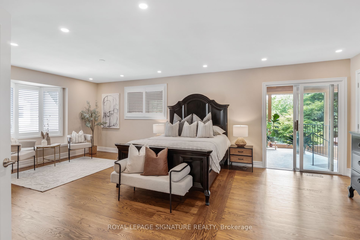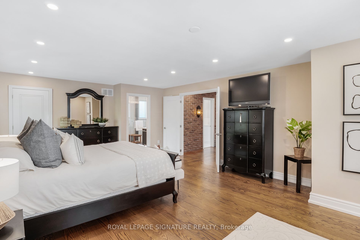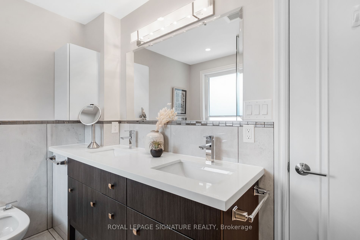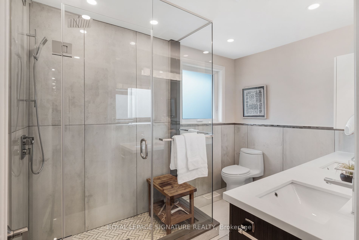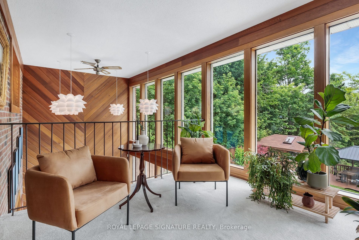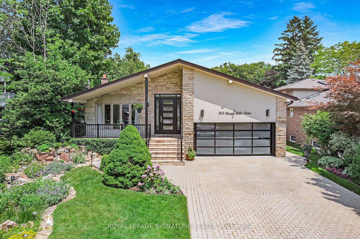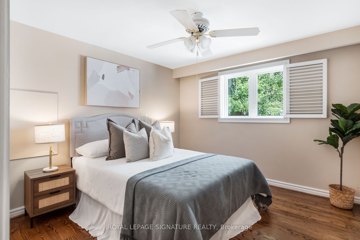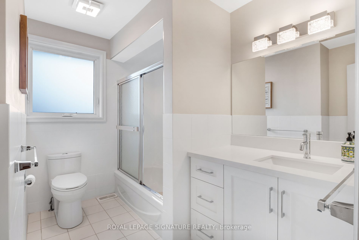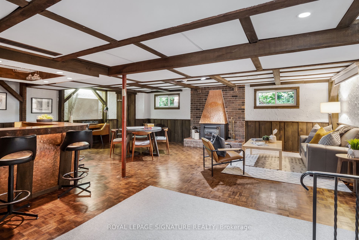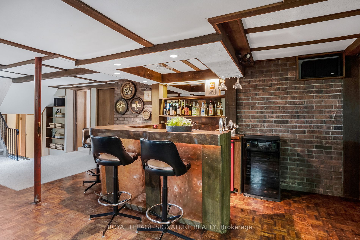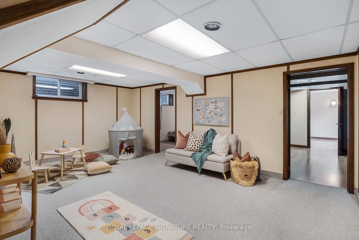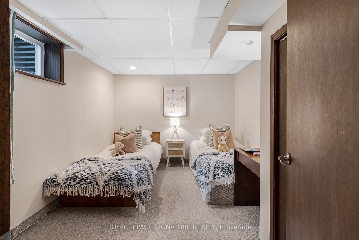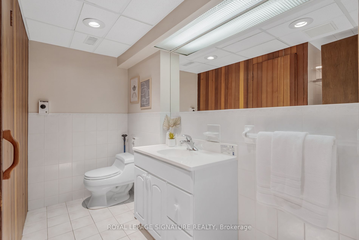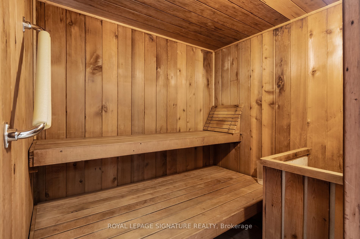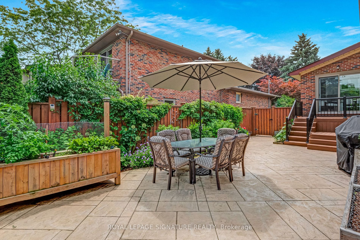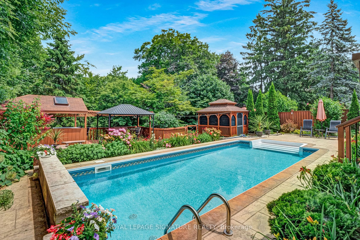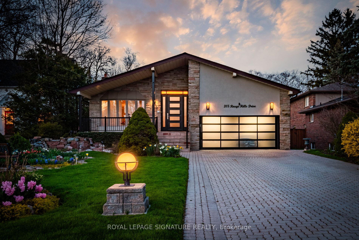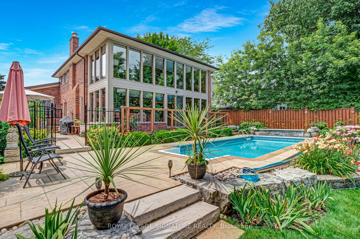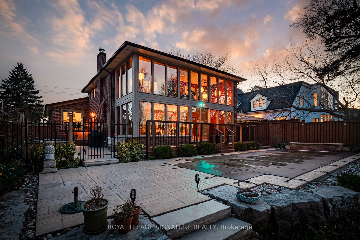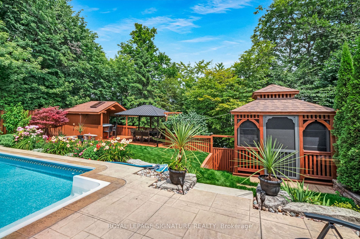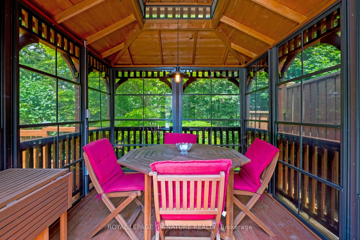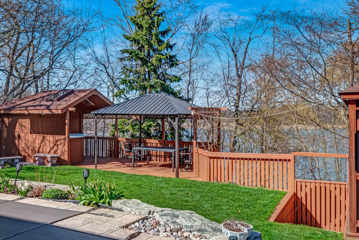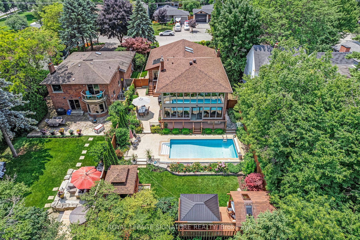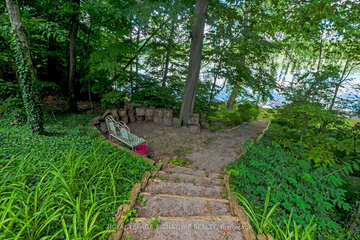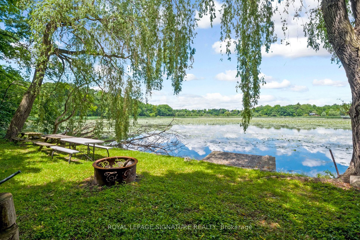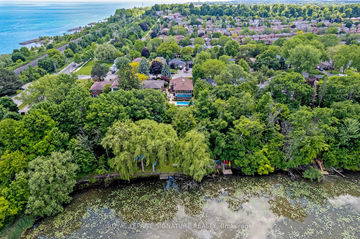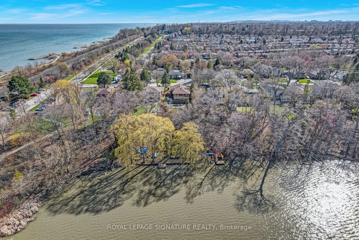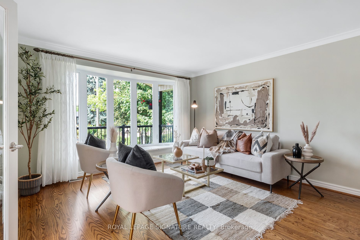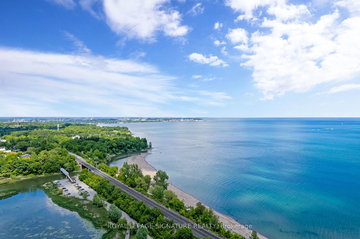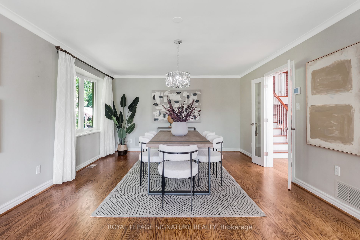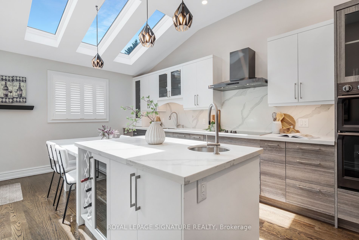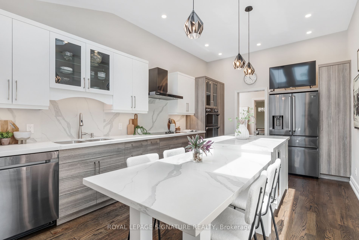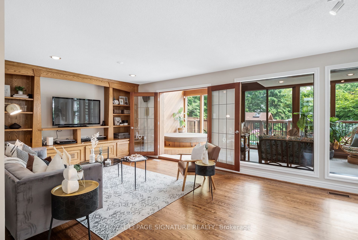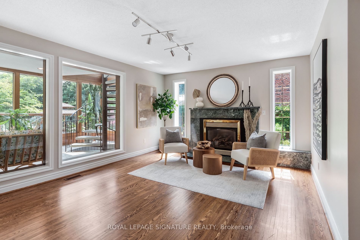205 Rouge Hills Dr
$2,495,000/ For Sale
Details | 205 Rouge Hills Dr
Who Needs a Cottage? Entertainer's Dream on the Water in West Rouge! Indulge in spa-like living at this stunning waterfront property with an inground pool, indoor hot tub & sauna. Enjoy premier waterfront access for canoeing in the spring/fall and winter pond hockey. Entertain effortlessly with an outdoor bar, cabana, patio, and indoor pub. The 2-storey solarium offers breathtaking seasonal views of Rouge River & Lake ON from the primary bedroom. This immaculate 5-level backsplit features a renovated kitchen, spacious family room, bedroom, 3-piece bathroom & laundry on the main floor. A separate lower-level entrance accommodates a home office or multi-generational living. 2-car garage. Perfect for nature lovers & those seeking an active lifestyle with access to the Rouge Beach Waterfront Trail. Easy downtown access via the 401 & a quick 30-minute GO train ride to Union Station for work, sports, theatre, and more! Unparalleled lifestyle and entertainment opportunities!
*Steps to West Rouge Comm Centre playground/tennis*Enjoy a coffee at Mr Beans, meet friends at The Black Dog Pub, treats at Lamannas Bakery*
Room Details:
| Room | Level | Length (m) | Width (m) | Description 1 | Description 2 | Description 3 |
|---|---|---|---|---|---|---|
| Living | Main | 3.99 | 3.96 | Bay Window | Open Concept | French Doors |
| Dining | Main | 3.99 | 3.96 | Large Window | Combined W/Living | Hardwood Floor |
| Kitchen | Main | 5.72 | 3.45 | Renovated | Centre Island | Skylight |
| Family | Main | 8.51 | 3.91 | Fireplace | B/I Shelves | Hardwood Floor |
| Solarium | Main | 8.48 | 3.00 | Hot Tub | Window Flr to Ceil | Tile Floor |
| 3rd Br | Main | 3.94 | 3.48 | Closet | Window | Hardwood Floor |
| Prim Bdrm | Upper | 7.01 | 4.60 | W/I Closet | 5 Pc Ensuite | W/O To Sunroom |
| 2nd Br | Upper | 3.48 | 3.30 | Closet | Window | Hardwood Floor |
| Rec | Lower | 7.87 | 6.10 | Wet Bar | Fireplace | Hardwood Floor |
| Office | Lower | 4.80 | 3.40 | Broadloom | Window | Walk-Up |
| Play | Lower | 5.56 | 3.73 | Walk Through | Window | Broadloom |
| 4th Br | Lower | 3.86 | 2.90 | Closet | Window | Broadloom |
