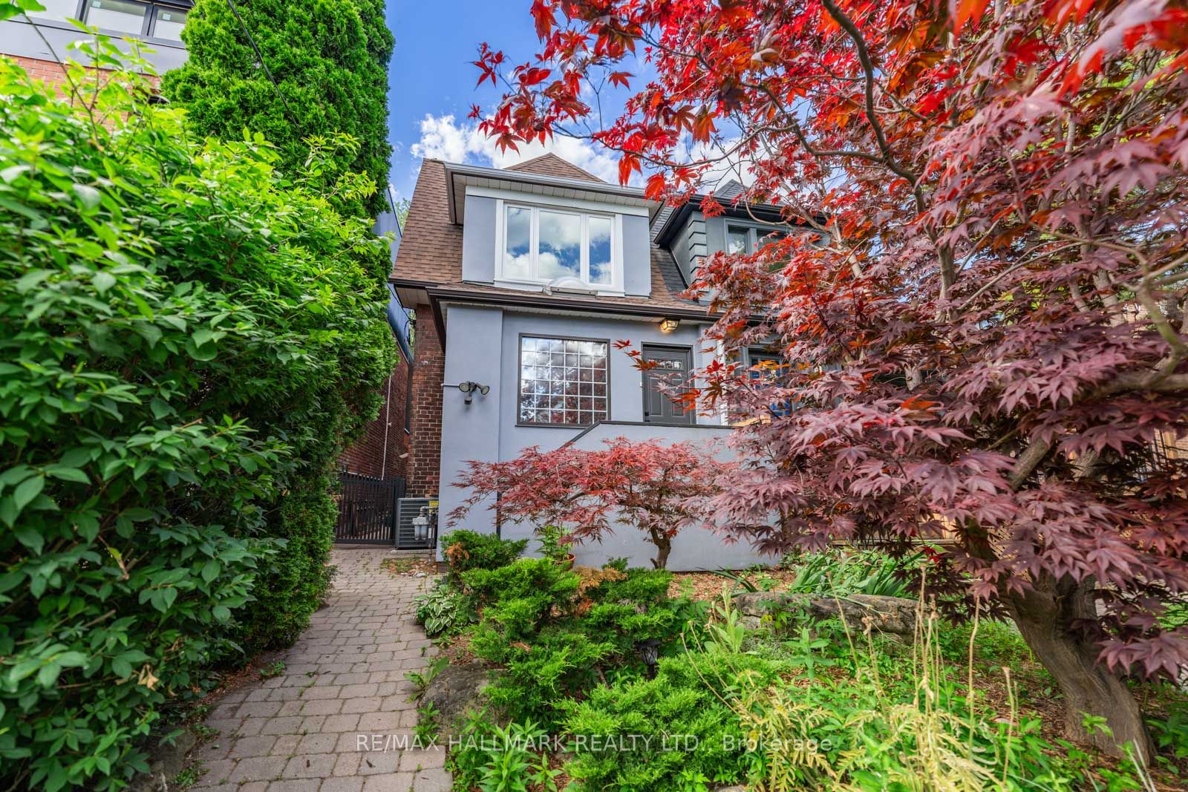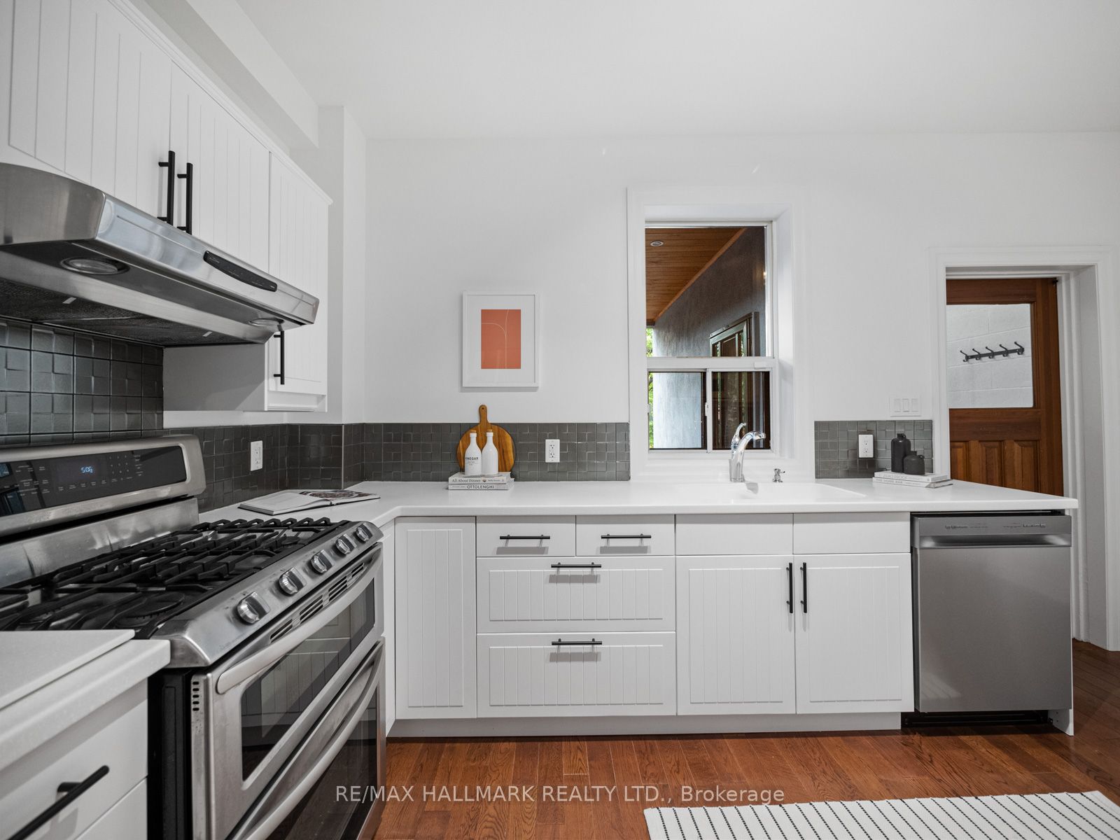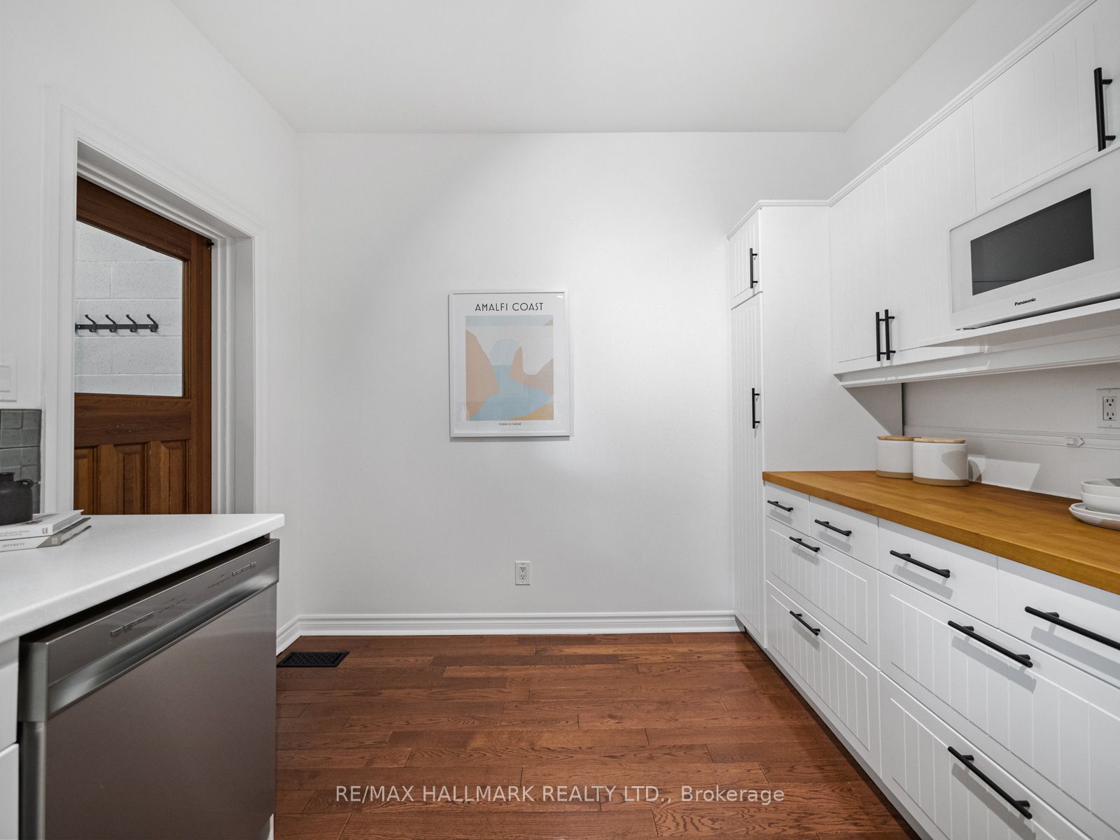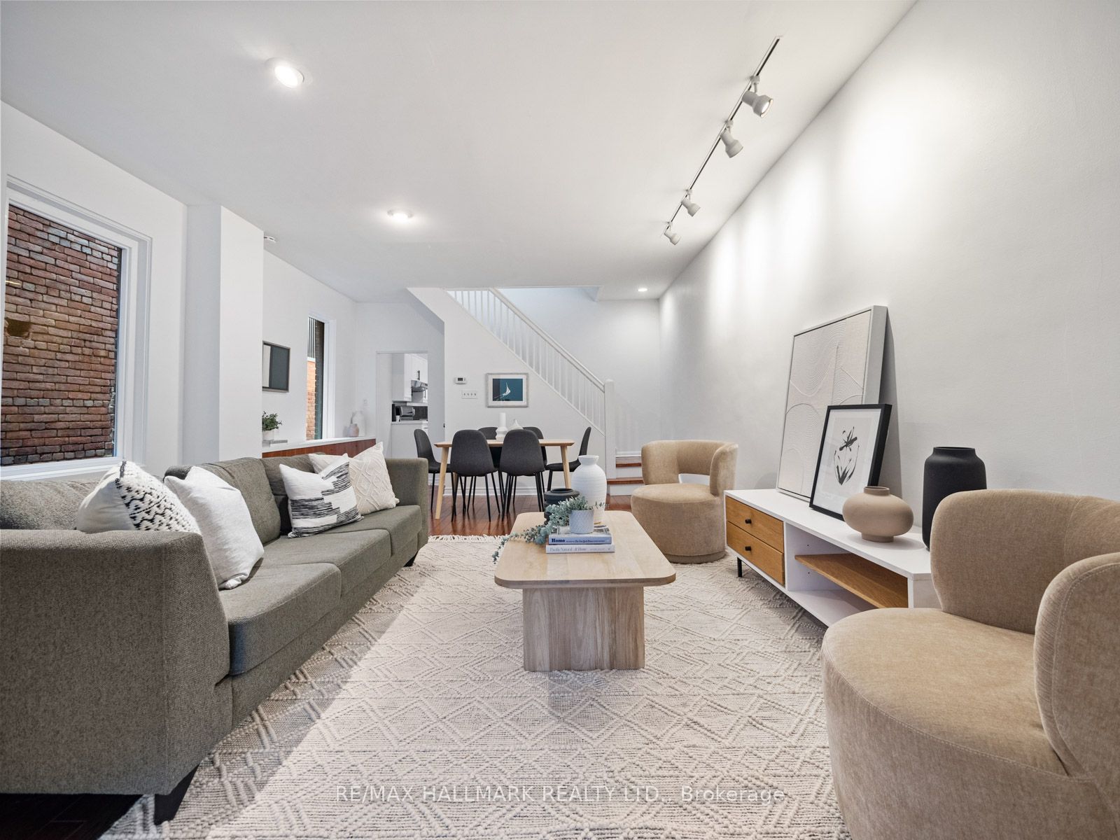212 Langley Ave
$1,649,000/ For Sale
Details | 212 Langley Ave
*Offers Welcome Anytime* Welcome to 212 Langley Avenue, where comfort and style meet. This home feels like a detached property, boasting a spacious and inviting interior. The entryway is versatile, perfect for a mudroom or a home office, and showcases beautiful hardwood flooring and high ceilings throughout. Custom built-in cabinetry adds a touch of elegance and functionality. The large kitchen is a chef's dream, featuring a gas range and ample storage. Adjacent to the kitchen, the back mudroom doubles as a pantry, offering additional storage solutions. Step outside to enjoy a serene Japanese-style garden filled with mature perennials, creating a peaceful retreat. The main floor has ample room to add a powder room for convenience. The primary suite is a luxurious escape with a walk-in closet and a two-piece ensuite. Two additional bedrooms are generously sized, providing plenty of space for family or guests. The fully renovated basement is a versatile space, complete with a secondary living room with gas fireplace, an additional bedroom, a full completely renovated bathroom, and a laundry room with built-in storage. It also has walk-out access to a private backyard, making it ideal for an in-law suite. A detached double car garage, a rare find in this area, offers additional storage and parking for two cars. This home qualifies for a 1100+sqft Laneway Home! See Attachments for Report!
Laneway House Report attached. Minutes To Riverdale and Withrow Park, Pape Ave School, Riverdale CI, The Danforth & Queen St E, Public Transit, Highways. Great Community Vibe. Family Friendly Street. Wonderful Restaurants.
Room Details:
| Room | Level | Length (m) | Width (m) | Description 1 | Description 2 | Description 3 |
|---|---|---|---|---|---|---|
| Living | Main | 4.63 | 5.63 | Combined W/Dining | Hardwood Floor | Open Concept |
| Dining | Main | 4.63 | 3.16 | Combined W/Living | Hardwood Floor | Large Window |
| Kitchen | Main | 4.63 | 3.08 | Quartz Counter | Hardwood Floor | W/O To Yard |
| Prim Bdrm | 2nd | 4.63 | 3.76 | 2 Pc Ensuite | W/I Closet | Hardwood Floor |
| 2nd Br | 2nd | 3.61 | 3.62 | Skylight | Hardwood Floor | Pot Lights |
| 3rd Br | 2nd | 4.63 | 4.55 | Bay Window | Hardwood Floor | B/I Bookcase |
| Family | Bsmt | 4.63 | 7.11 | Gas Fireplace | Cork Floor | 4 Pc Bath |
| 4th Br | Bsmt | 3.74 | 2.76 | Double Closet | Vinyl Floor | Window |
| Laundry | Bsmt | 3.33 | 3.08 | Walk-Out | Tile Floor |






































