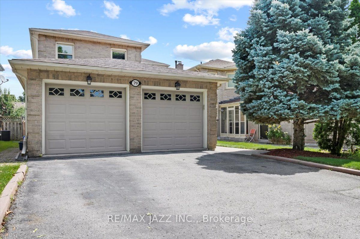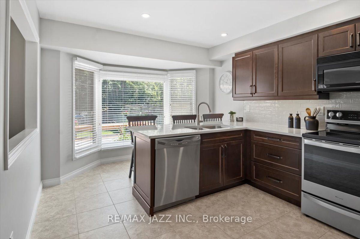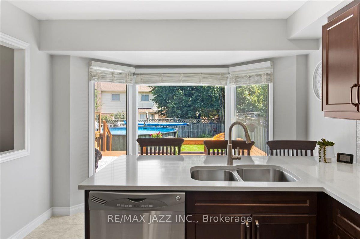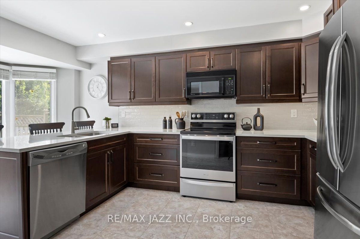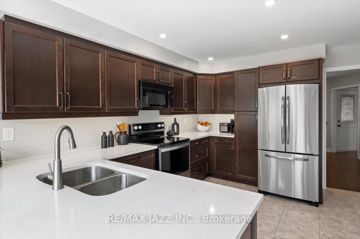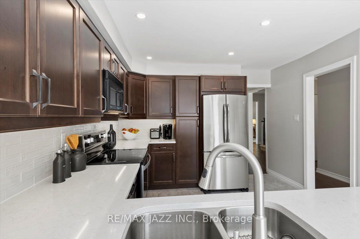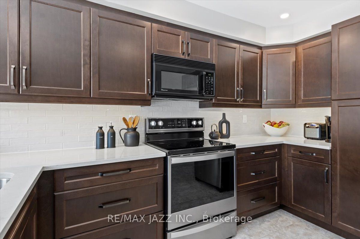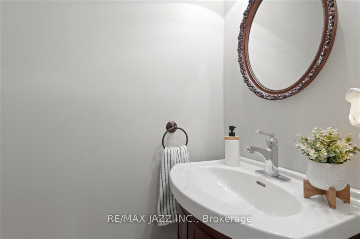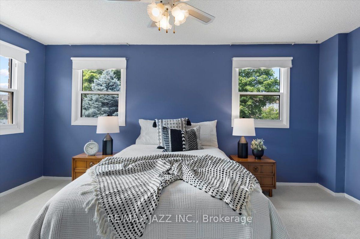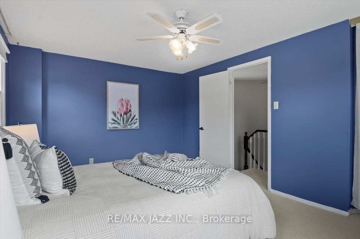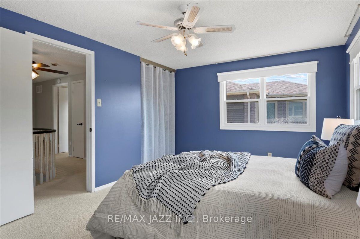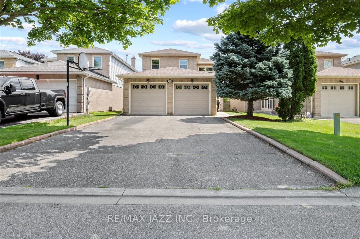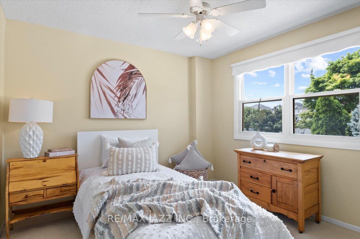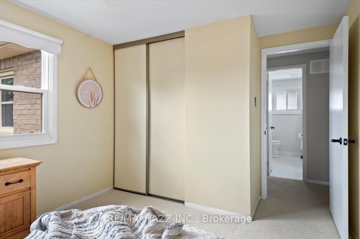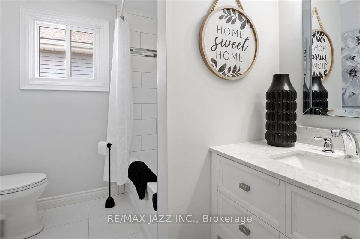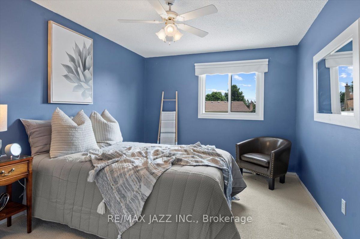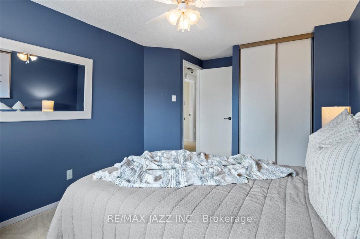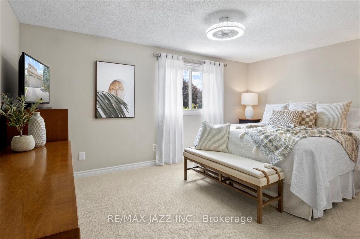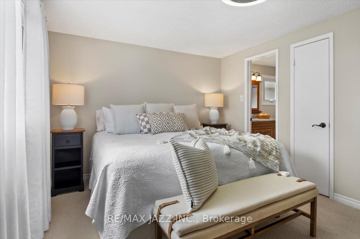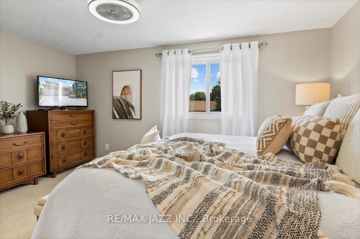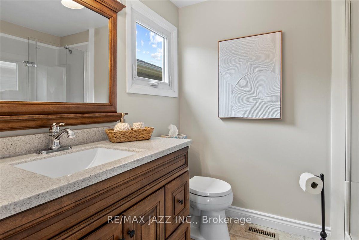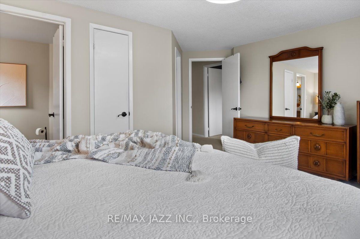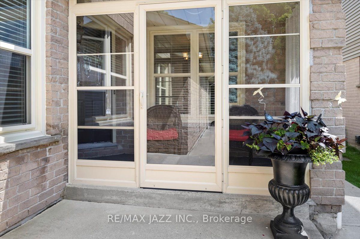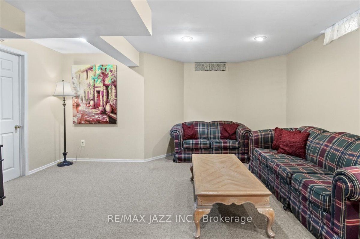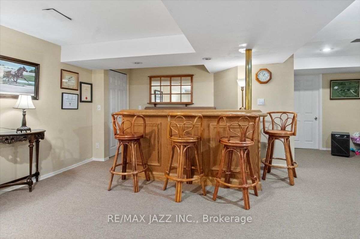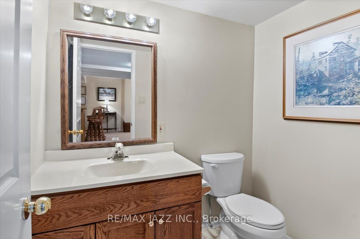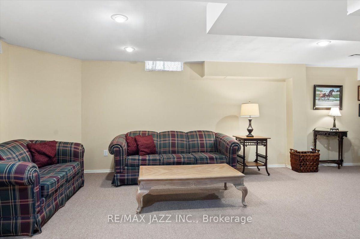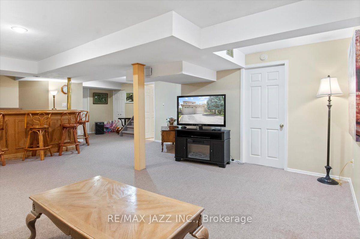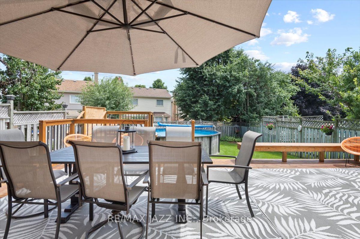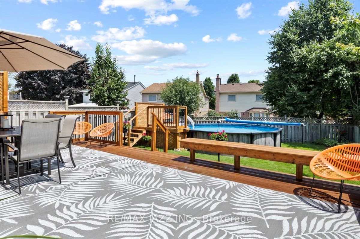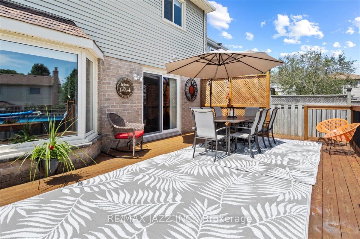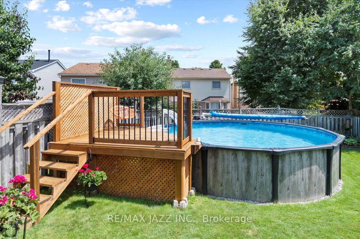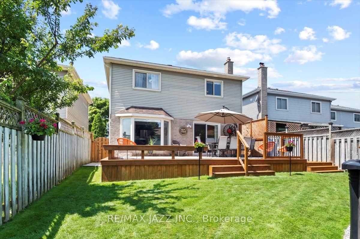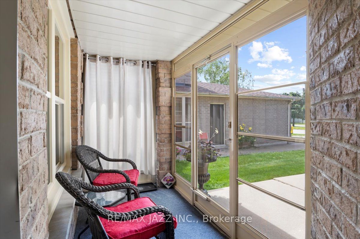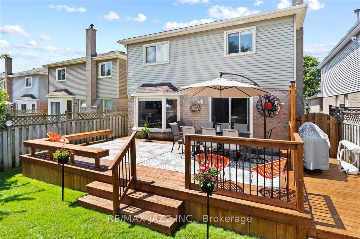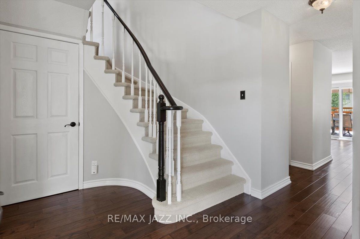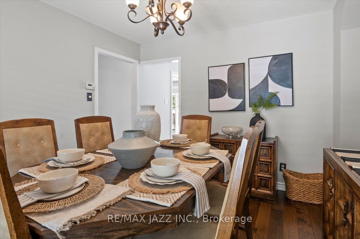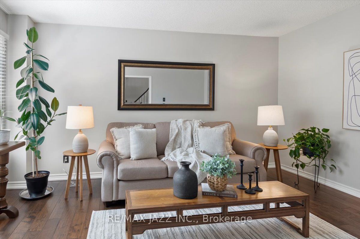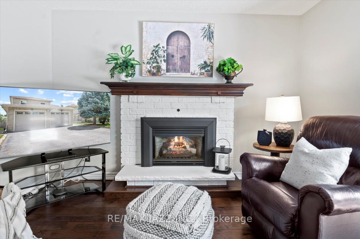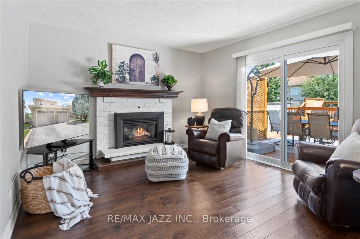79 Hemingford Pl
$999,999/ For Sale
Details | 79 Hemingford Pl
Immaculate turnkey 4-bedroom, 2-storey detached home in the highly sought-after Pringle Creek neighbourhood of North Whitby. Nestled on a quiet street, this property is conveniently close to all essential amenities, including restaurants, grocery stores, pharmacies, banks, & top-rated public schools & high schools. The home features a stunning modern kitchen with a stylish backsplash, under-cabinet lighting, pot lights, quartz countertops, & stainless steel appliances, offering abundant storage space. Freshly painted throughout, the main floor boasts spacious principal rooms with hand-scraped hardwood floors, a cozy gas fireplace and a walkout to a private, fenced yard complete with an expansive entertainer's dream deck. Upstairs, you'll find 4 generous bedrooms, including a primary suite with ensuite bath & walk-in closet. The designer 4-piece second bathroom has been newly renovated to perfection. The finished basement includes a convenient 2-piece bath. This home comes with numerous upgrades;
new roof; 2018, pool; 2021, deck; 2018, kitchen renovation; 2019, 4-piece bathroom; 2022, fresh paint throughout in 2023, gas BBQ hookup. Move in and enjoy this beautifully well cared for & maintained home on this desirable street.
Room Details:
| Room | Level | Length (m) | Width (m) | Description 1 | Description 2 | Description 3 |
|---|---|---|---|---|---|---|
| Family | Main | 4.17 | 3.65 | Hardwood Floor | Fireplace | Sliding Doors |
| Kitchen | Main | 3.07 | 4.92 | Quartz Counter | Stainless Steel Appl | Pot Lights |
| Living | Main | 4.57 | 3.35 | Hardwood Floor | ||
| Dining | Main | 3.65 | 3.44 | Hardwood Floor | ||
| Powder Rm | Main | 1.88 | 0.64 | Stained Glass | ||
| Prim Bdrm | Upper | 4.57 | 3.29 | W/I Closet | Quartz Counter | 3 Pc Ensuite |
| 2nd Br | Upper | 3.04 | 4.02 | California Shutters | Double Closet | |
| 3rd Br | Upper | 3.32 | 3.04 | Double Closet | ||
| 4th Br | Upper | 4.57 | 3.35 | Double Closet | ||
| Bathroom | Upper | 2.25 | 2.19 | Quartz Counter | 4 Pc Bath | B/I Vanity |
| Rec | Bsmt | 8.53 | 5.21 | B/I Bar | 2 Pc Bath |
