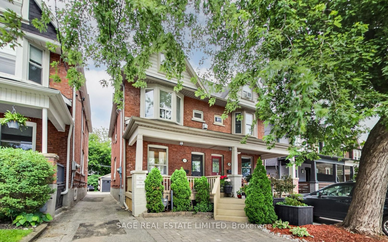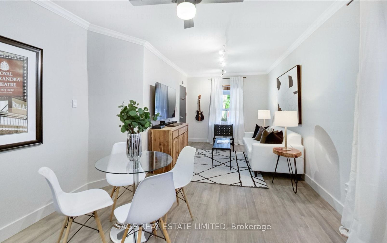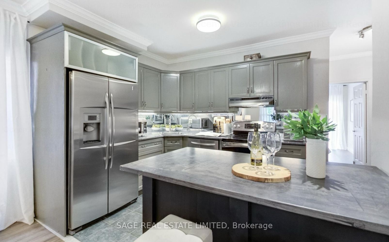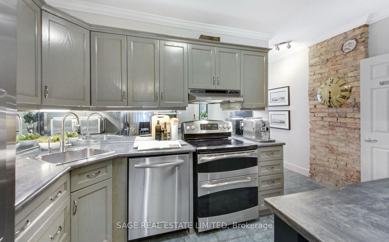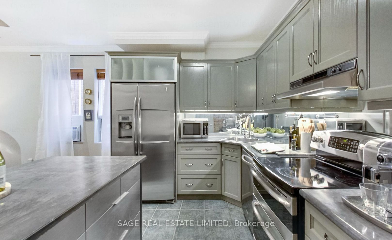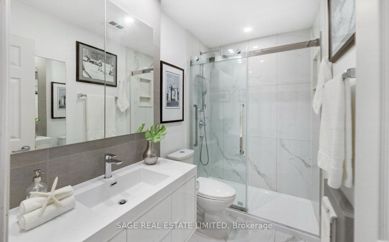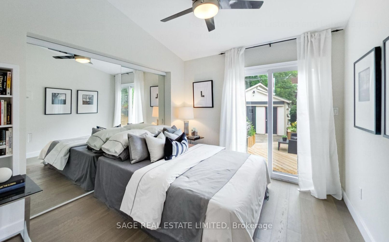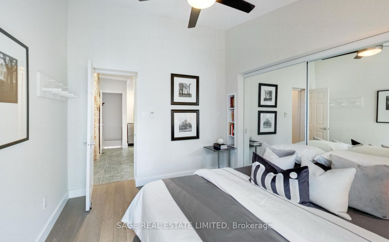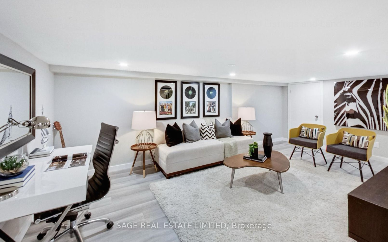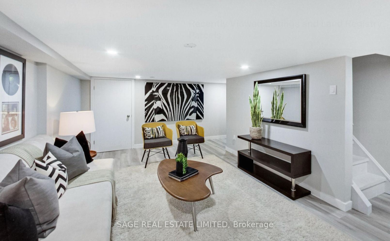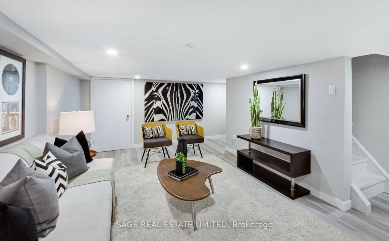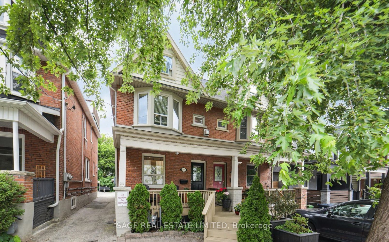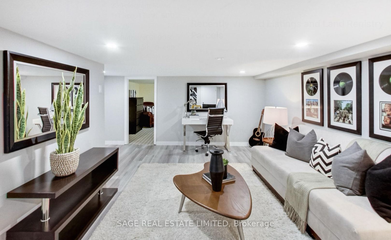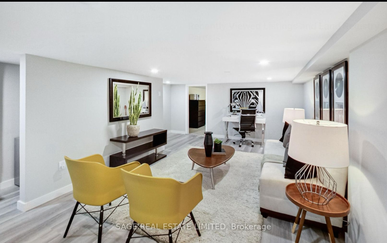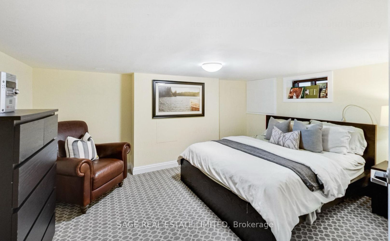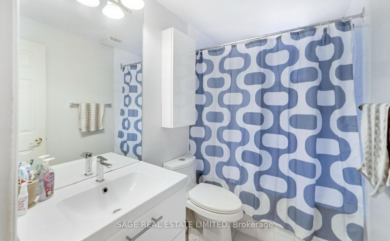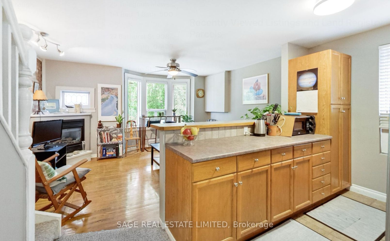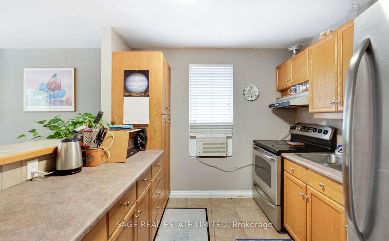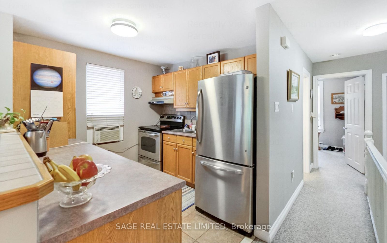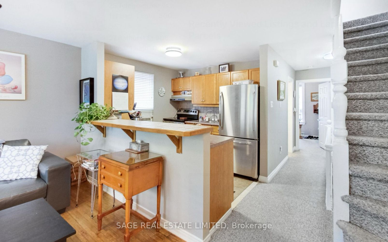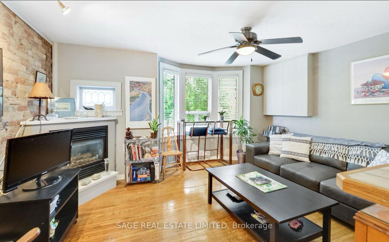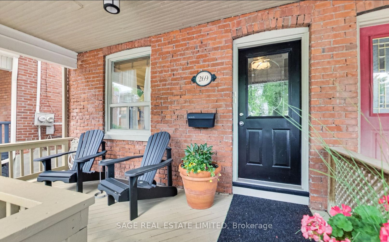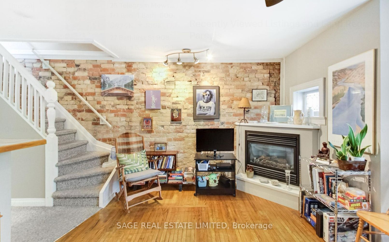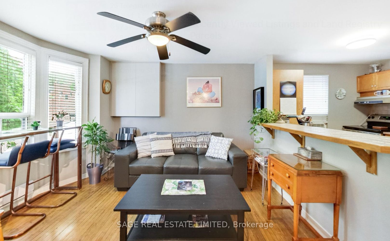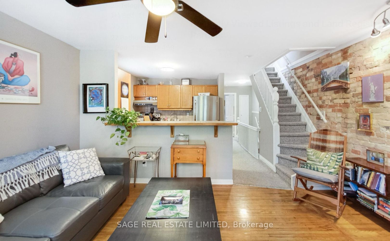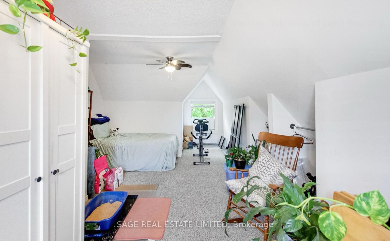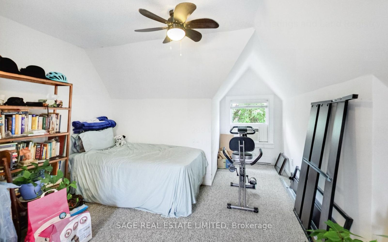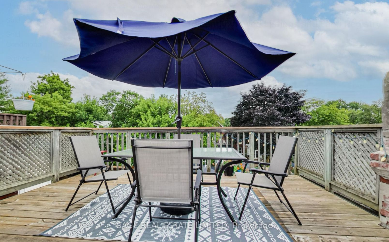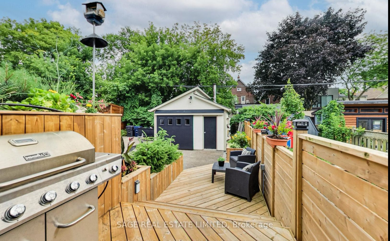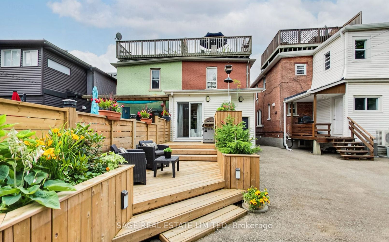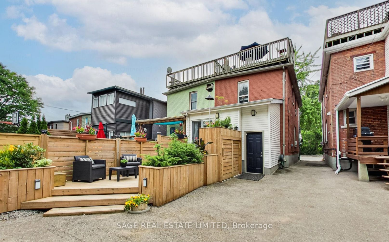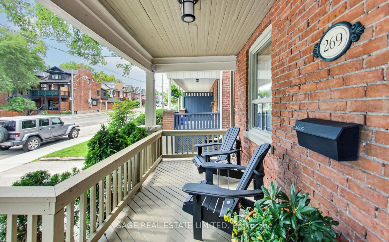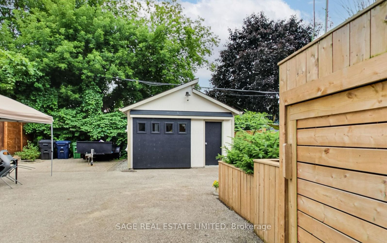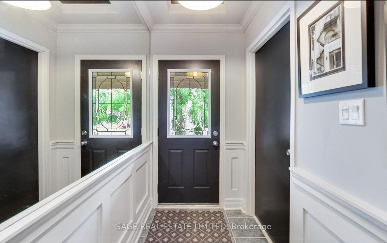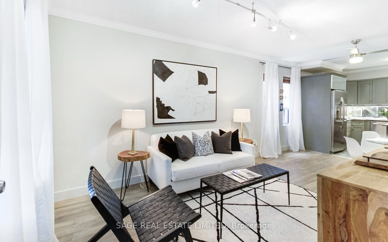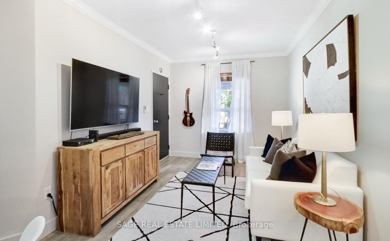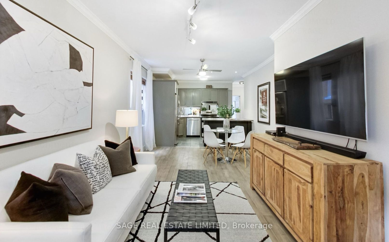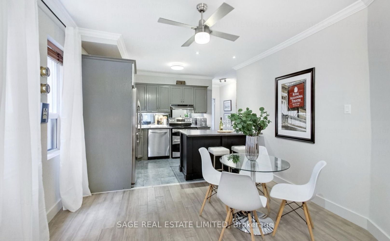269 Woodbine Ave
$1,269,000/ For Sale
Details | 269 Woodbine Ave
Welcome to 269 Woodbine, a separately metered legal duplex with many upgrades throughout, located in the trendy Beaches neighbourhood. With its charming curb appeal, this homes exterior is as inviting as its interior, with well-maintained landscaping and a welcoming facade. This property includes 3.5 total parking spaces, features exposed brick in both units, and has the perfect blend of modern upgrades and classic character, making it an ideal purchase for savvy first-time buyers, investors, or those looking to convert it into a single-family residence. The lower unit includes 1 bedroom on the main floor, 1 bathroom, and an additional bedroom in the basement as well as a separate laundry room and large rec room. The main floor bedroom walks out to a large two-tiered deck with custom built-in planter boxes, perfect for summer barbecues, as well as a modern 1.5 car garage. The upper unit includes 2 bedrooms, 1 bathroom, a fireplace in the living room and a walk-out to a large balcony deck from the top floor loft-style bedroom. Don't miss the opportunity to own this exceptional property in one of Toronto's most desirable neighbourhoods. Whether you're looking to invest or find your forever home, this duplex offers unparalleled potential and charm.
Features & Improvements: 2nd Floor washroom (2018), custom wood deck & built-in planter boxes (2021), main floor updated throughout (2020-2022), basement (2023), 1 hot water tank (2023), Washer & Dryer (2022) gas / electrical separate.
Room Details:
| Room | Level | Length (m) | Width (m) | Description 1 | Description 2 | Description 3 |
|---|---|---|---|---|---|---|
| Living | Main | 6.20 | 3.50 | Hardwood Floor | Combined W/Dining | Window |
| Dining | Main | 6.20 | 3.50 | Ceiling Fan | Combined W/Living | Window |
| Kitchen | Main | 2.50 | 3.10 | Centre Island | Stainless Steel Appl | Tile Floor |
| Br | Main | 3.20 | 2.80 | Ceiling Fan | W/O To Deck | Mirrored Closet |
| 2nd Br | 2nd | 2.70 | 3.70 | O/Looks Backyard | Window | Mirrored Closet |
| Kitchen | 2nd | 2.70 | 2.70 | Window | Tile Floor | O/Looks Living |
| Living | 2nd | 3.70 | 3.00 | Gas Fireplace | Bay Window | Hardwood Floor |
| 3rd Br | 3rd | 6.80 | 3.50 | Ceiling Fan | W/O To Deck | Window |
| 4th Br | Bsmt | 3.00 | 4.30 | Window | Vinyl Floor | |
| Rec | Bsmt | 5.70 | 4.30 | Pot Lights | Vinyl Floor |
