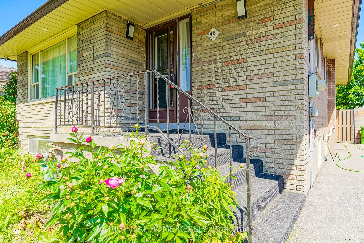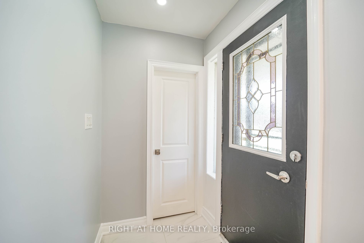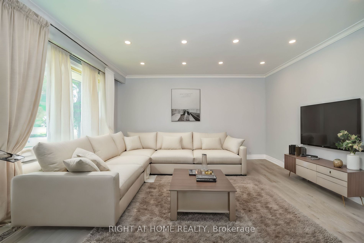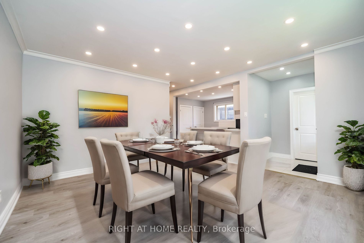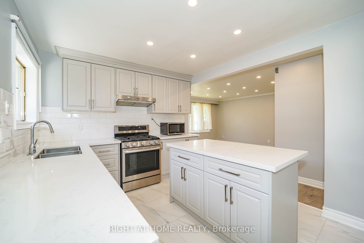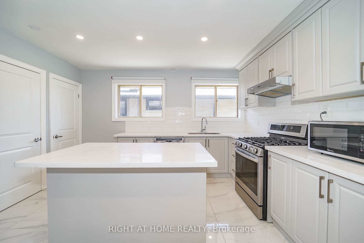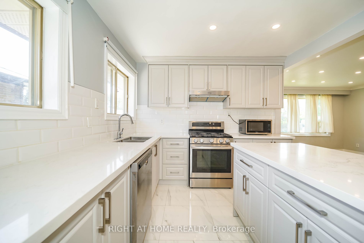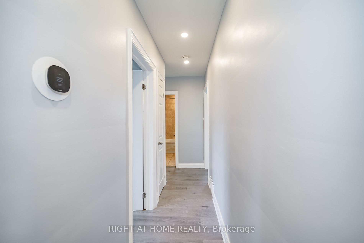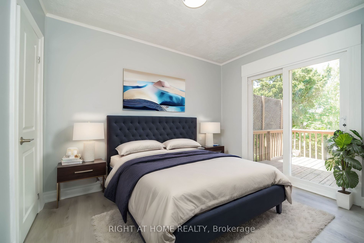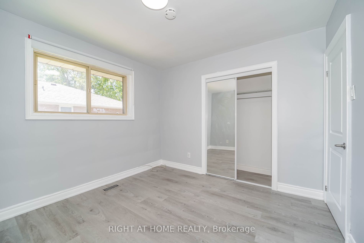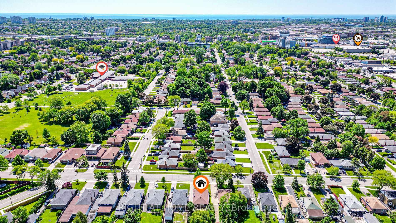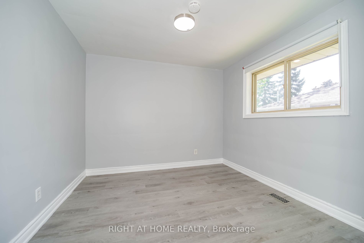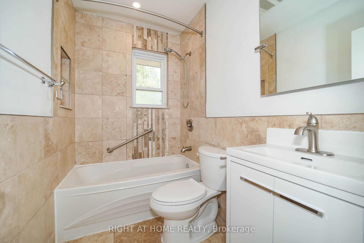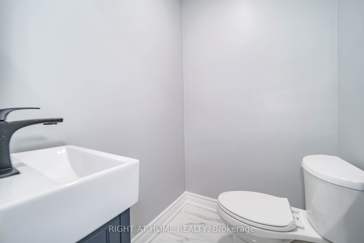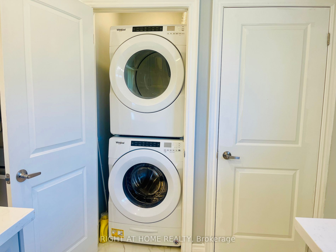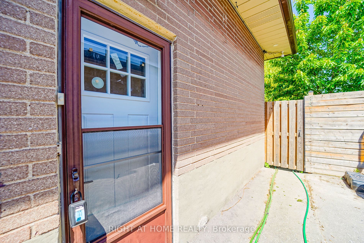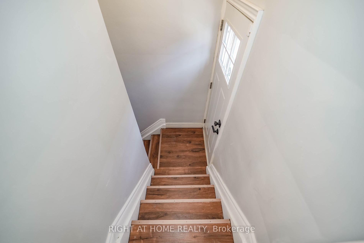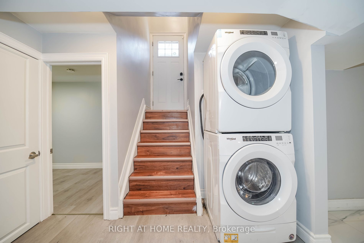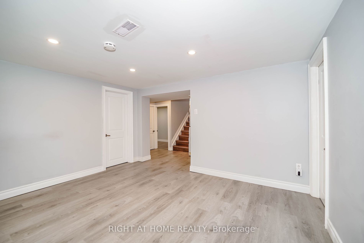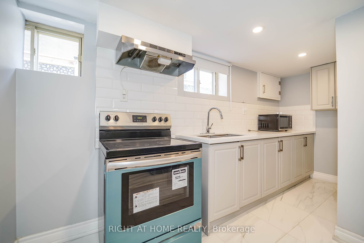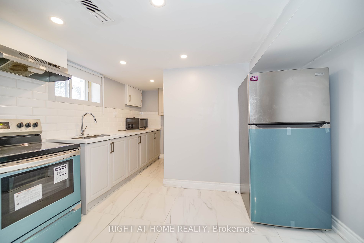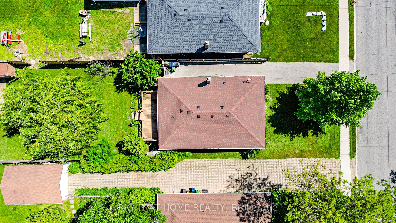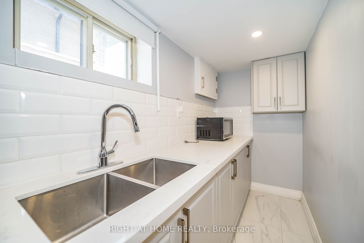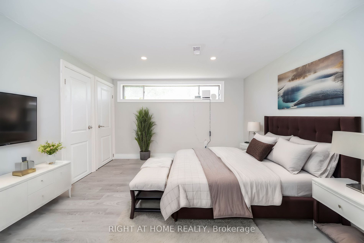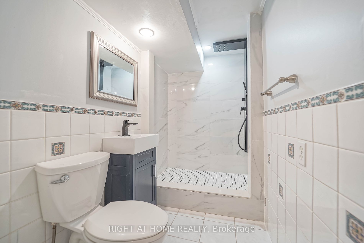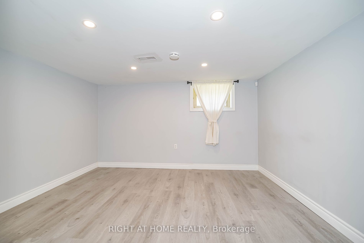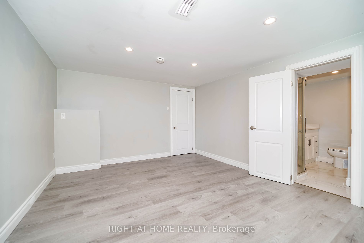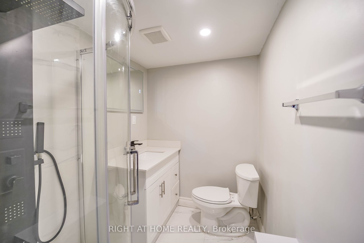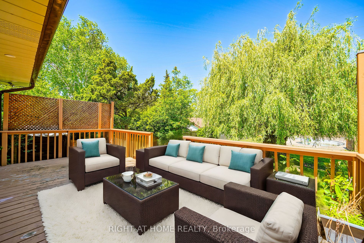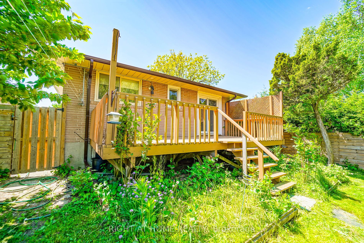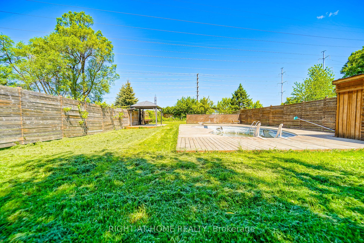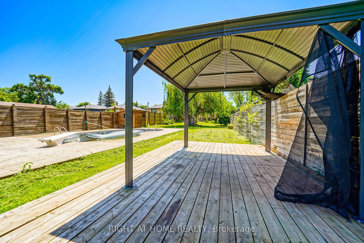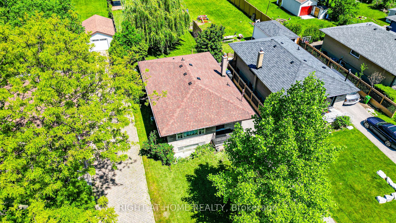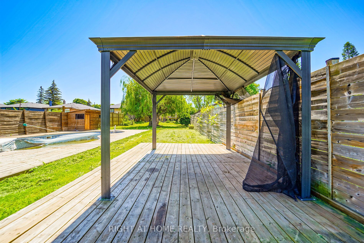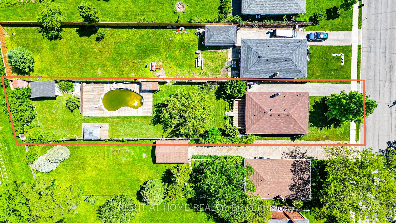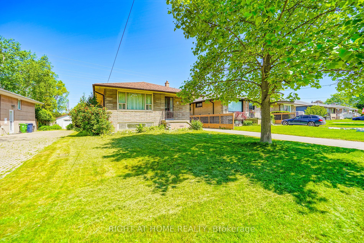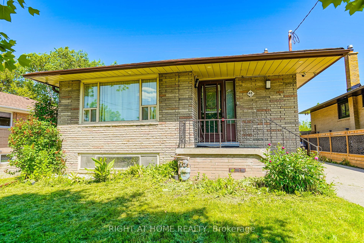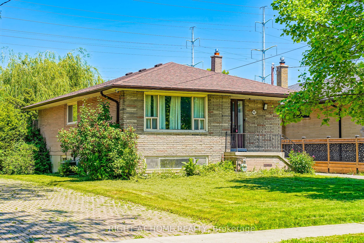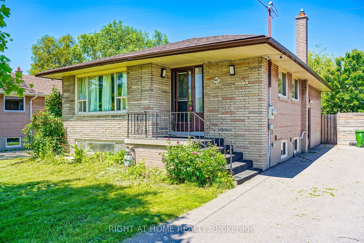48 Ranstone Gdns
$1,099,000/ For Sale
Details | 48 Ranstone Gdns
B-R-E-A-T-H-T-A-K-I-N-G! Stunning And Bright, Nwly Renovated 3+3 Bedrooms, 4 Washrooms, And 2 Kitchens Detached Bungalow W/D A Huge Backyard In A Highly Desirable Quiet & Safe Neighbourhood. Separate Side Entrance To Basement. Basmnt Alone Has More Than $3,000 Rental Income. Walk Out From Your Bedroom To Your Own Oasis. Huge Walkout Deck From The Bedroom Leading To The Backyard (249 Feet) With A Swimming Pool And Gazebo. Open Concept Kitchen. 2 Sets Of Washer & Dryer. Washer, Dryer, Stove Have Warranty From Best Buy Expires On April, 2027. New Roof Was Installed In November 2023. Access To The Biking Trail From Back. Steps To Kennedy TTC & Go Station, Scarborough RT, Upcoming Eglinton Crosstown, Close To Schools, Places Of Worship, Diverse Shopping Centre, The First Costco Business Centre In Toronto. *OPEN HOUSE* on 27-28 July, 2-4PM.
All Window Coverings & Light Fixtures. SS Stove, SS Fridge, SS Range Hood. 2 Sets Of Washer & Dryer. SS Dishwasher! Garden Shed, Gazebo.
Room Details:
| Room | Level | Length (m) | Width (m) | Description 1 | Description 2 | Description 3 |
|---|---|---|---|---|---|---|
| Living | Main | 4.77 | 4.81 | Vinyl Floor | Combined W/Dining | |
| Dining | Main | 4.77 | 4.81 | Vinyl Floor | Combined W/Living | |
| Kitchen | Main | 5.57 | 4.27 | Pantry | Family Size Kitchen | |
| Prim Bdrm | Main | 3.60 | 3.35 | Closet | Vinyl Floor | |
| 2nd Br | Main | 3.21 | 3.31 | W/O To Deck | Vinyl Floor | |
| 3rd Br | Main | 2.87 | 2.00 | Closet | Vinyl Floor | |
| Living | Bsmt | 3.70 | 3.35 | Window | Vinyl Floor | |
| 4th Br | Bsmt | 4.40 | 3.90 | Window | Vinyl Floor | |
| 5th Br | Bsmt | 3.62 | 3.10 | Window | Vinyl Floor | |
| Br | Bsmt | 3.20 | 1.80 | Window | Vinyl Floor | |
| Kitchen | Bsmt | 3.35 | 3.65 | Window | Tile Floor |

