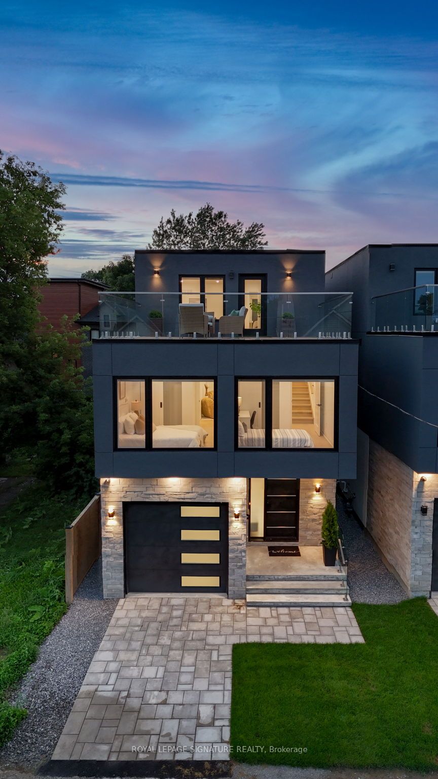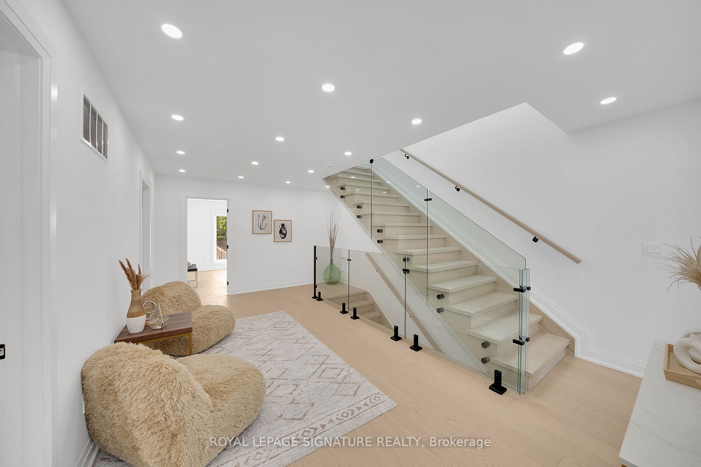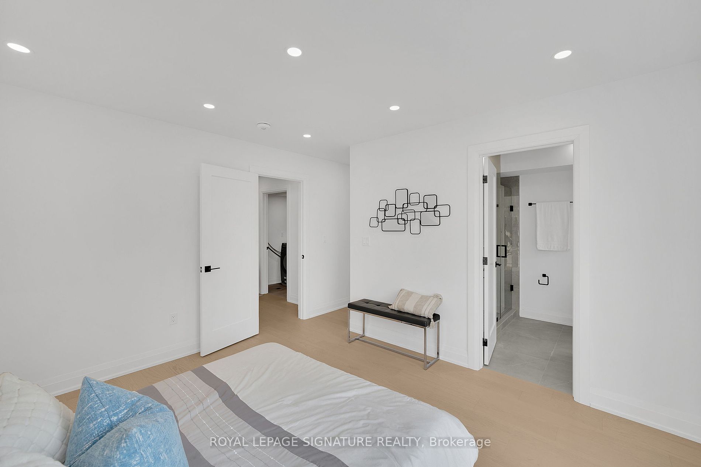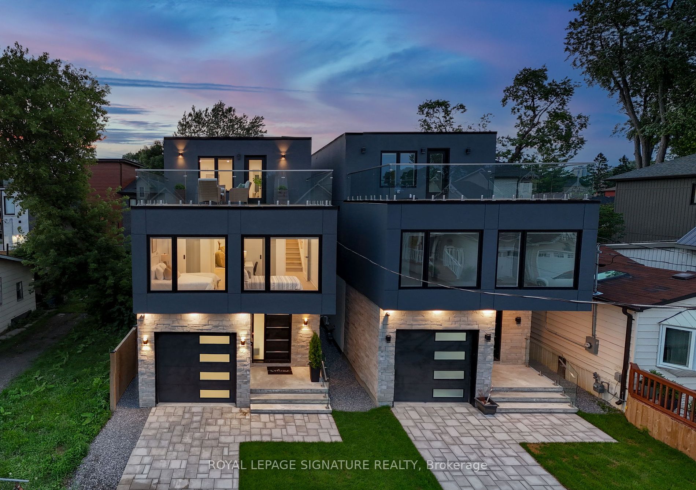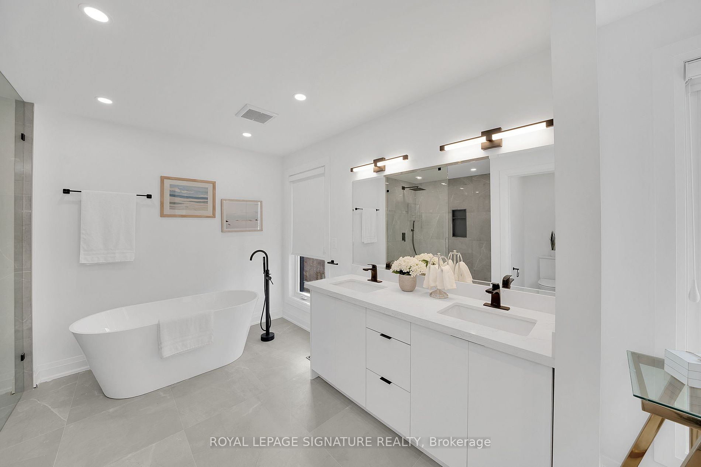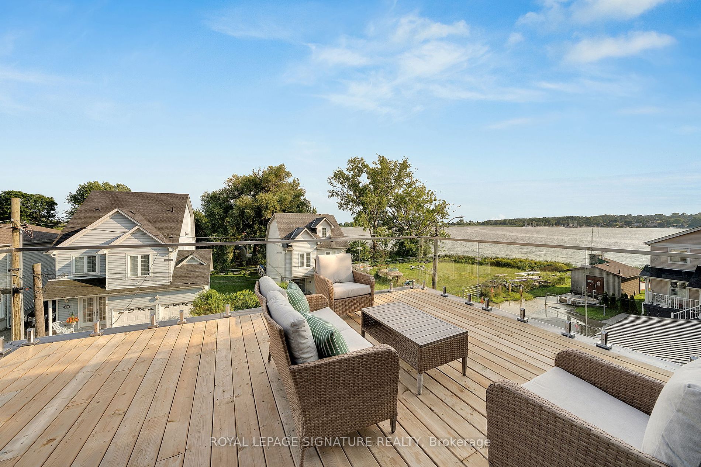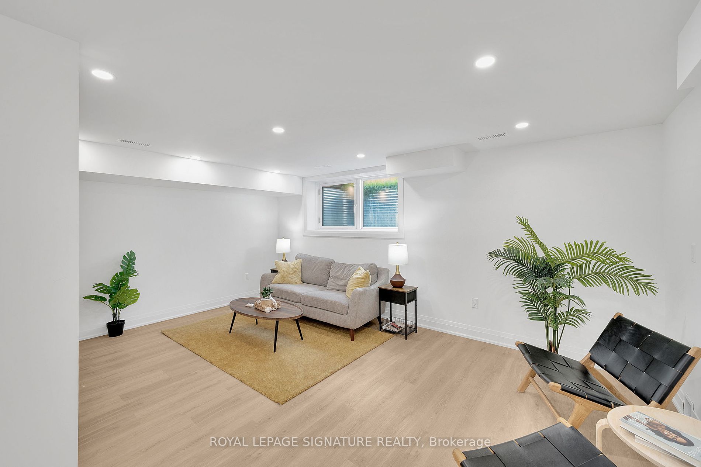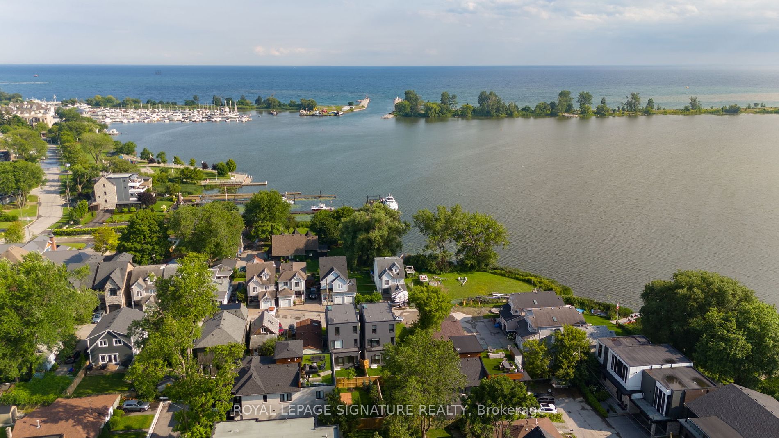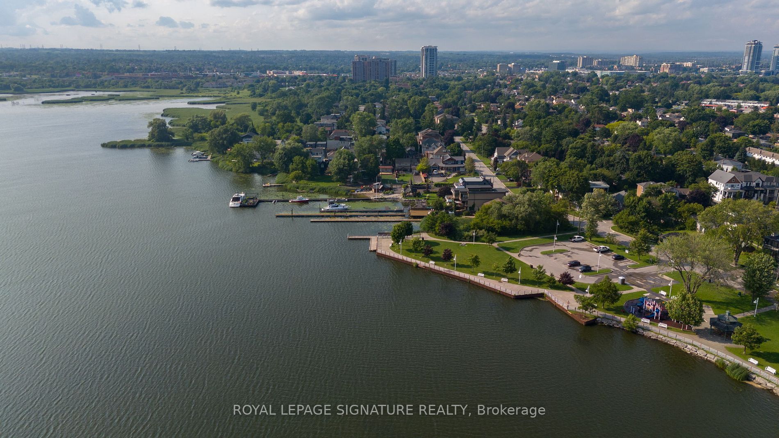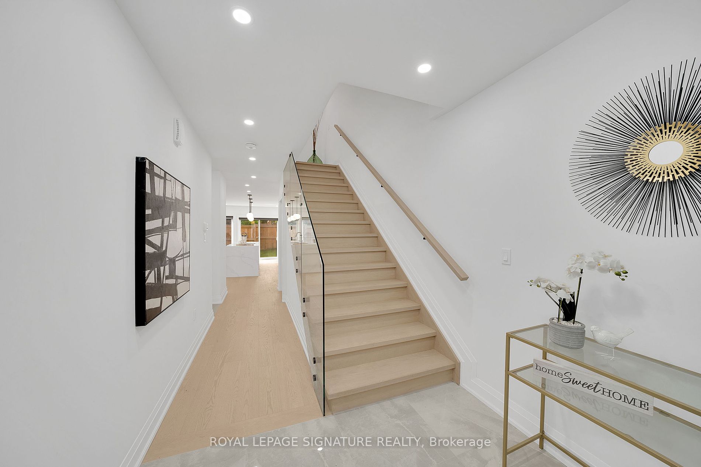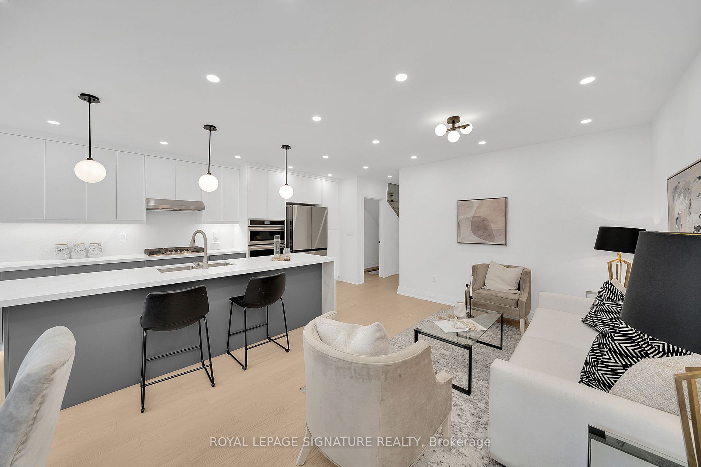1240A Bayview St
$2,199,000/ For Sale
Details | 1240A Bayview St
Don't Miss This Rare Opportunity To Own This Immaculate Custom-Built 4+1 Bedroom, 3-Storey Home. Perfectly Nestled In One Of Pickering's Most Sought-After Neighborhoods And Peaceful Lakeside Community. This Beauty Epitomizes Ultra-Luxurious Living With Its Exquisitely Designed Modern Interiors Featuring A Private Driveway, One-Car Garage With 240V Outlet, Foyer With Porcelain Tiles, A Wood Staircase With A Glass Railing, Hardwood Floors, High Ceilings, Large Windows. The Adjoining Dining/Living Room Opens To A Fenced-In Yard. The Kitchen Features Quartz Countertops, A Large Waterfall Island, And High-Quality S/S Appliances. The 2nd Level Includes A Family Lounge, 3 Spacious Bedrooms, A 3-Piece Ensuite, And A Laundry Room. The Entire 3rd Floor Is Dedicated To The Primary Suite With A W/I Closet, A Lavish Ensuite Bath And A Private Rooftop Terrace. The Fully Finished Basement Includes An Additional Bedroom And A Separate Entrance.
Just Steps From The Waterfront Trail, Parks, And The Marina, With Easy Access To Frenchman's Bay And Lake Ontario.
Room Details:
| Room | Level | Length (m) | Width (m) | Description 1 | Description 2 | Description 3 |
|---|---|---|---|---|---|---|
| Living | Main | 3.46 | 3.27 | Combined W/Dining | Open Concept | Hardwood Floor |
| Dining | Main | 2.61 | 3.27 | Combined W/Living | Open Concept | W/O To Yard |
| Kitchen | Main | 6.08 | 2.48 | Centre Island | Stainless Steel Appl | Quartz Counter |
| 2nd Br | 2nd | 3.93 | 5.75 | Hardwood Floor | Large Window | |
| 3rd Br | 2nd | 3.23 | 2.87 | Hardwood Floor | Large Window | |
| 4th Br | 2nd | 3.24 | 2.76 | Hardwood Floor | Large Window | |
| Prim Bdrm | 3rd | 5.19 | 4.69 | W/I Closet | Ensuite Bath | W/O To Terrace |
