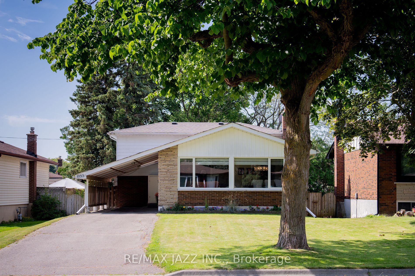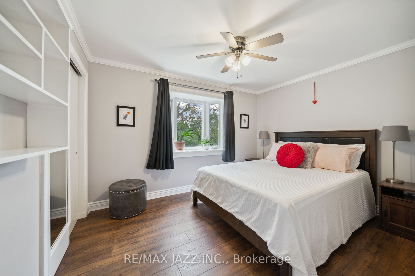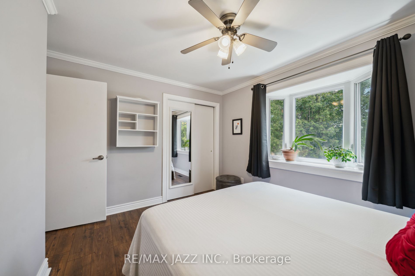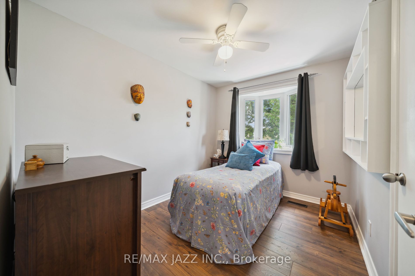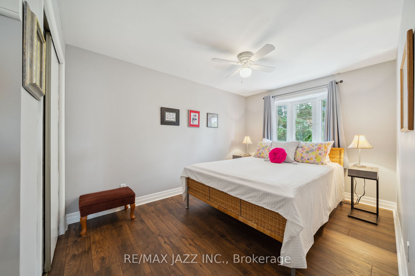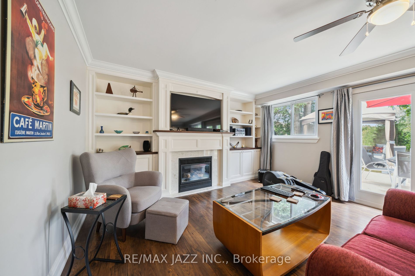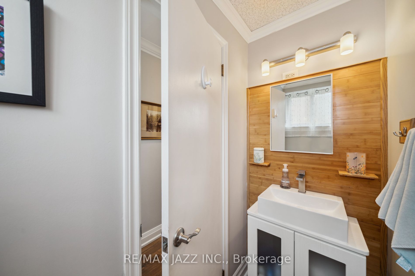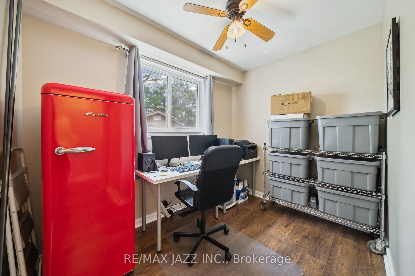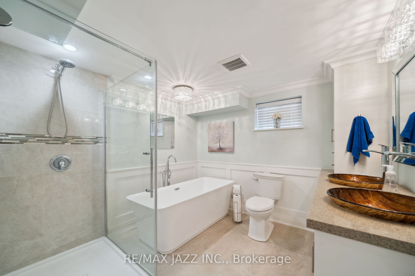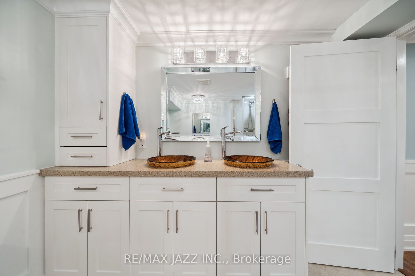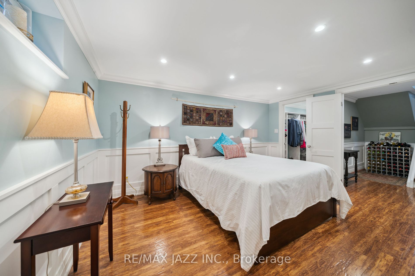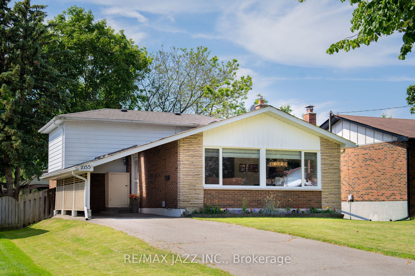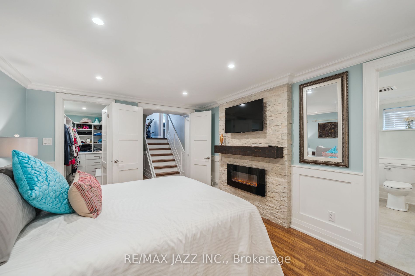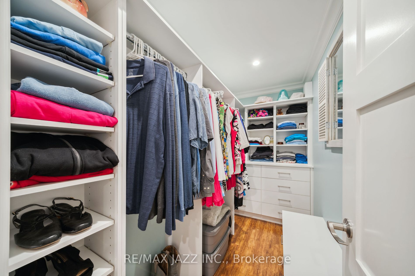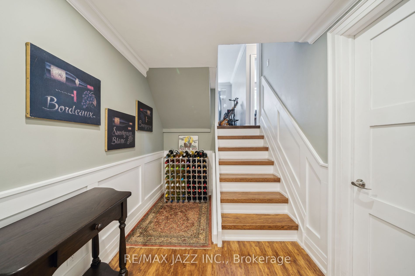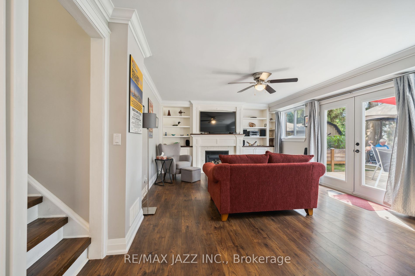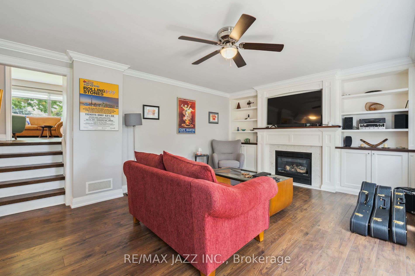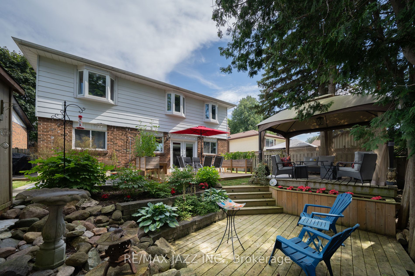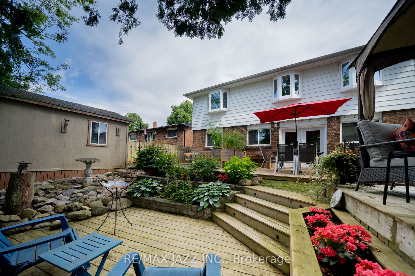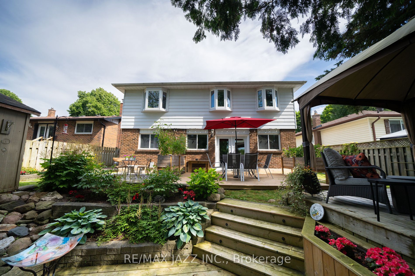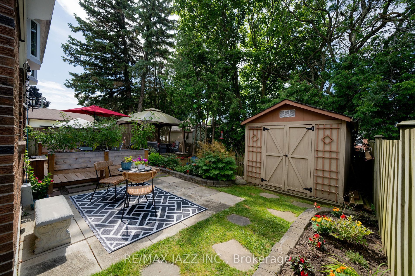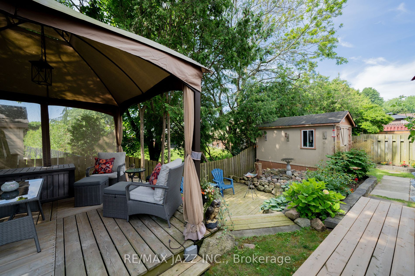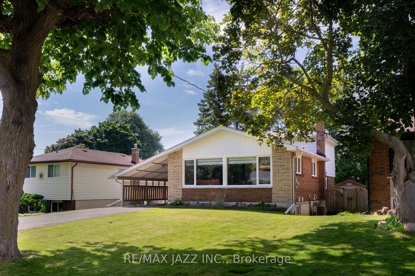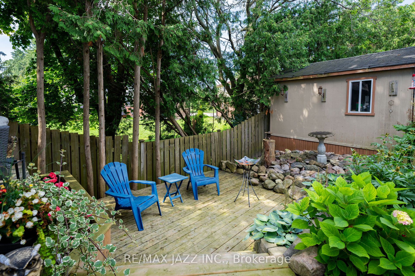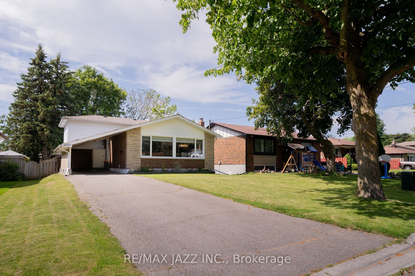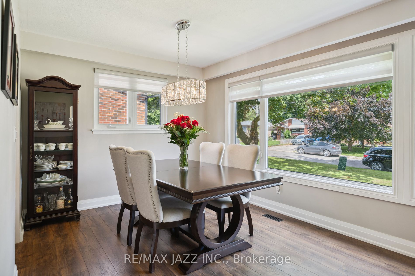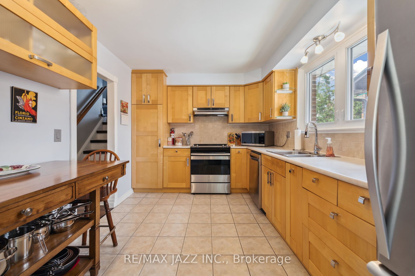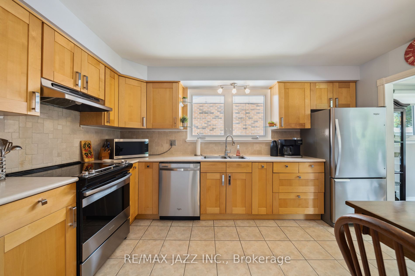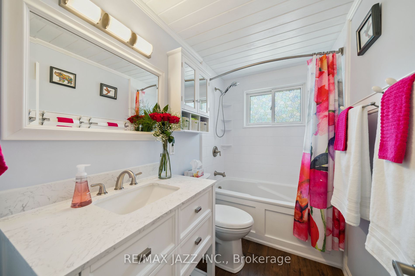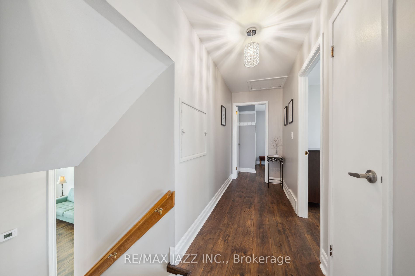1055 Ronlea Ave N
$875,000/ For Sale
Details | 1055 Ronlea Ave N
Welcome to 1055 Ronlea Ave, This home is an absolute show stopper in every way. Exquisite Carpentry Skills Adorn This 3+1 Bedroom Backsplit With Custom Bookshelf And Fireplace Surround In The Family Room that also includes a walkout to the backyard deck. Upgrades Include All 3 Bathrooms, Flooring, Trim And Interior Doors. The Lower Level Features A Grand Bedroom With Electric Fireplace and a spa like 5 Piece Ensuite With Soaker Tub, Large Shower, 2 Sinks, & Walk-In Closet. Multiple entertaining areas in the backyard make this home perfect for outdoor entertaining. Upgrades Electrical Panel 2019, Bsmt Reno 2017, hot tub connection in backyard ,Roof 2022, Furnace 2022 A/C2023Front window(18 feet) 2023, Light fixtures 2023
Electrical Panel 2019, Bsmt Reno 2017, hot tub connection in backyard, Roof 2022, Furnace 2022 A/C2023Front window(18 feet) 2023, Light fixtures 2023
Room Details:
| Room | Level | Length (m) | Width (m) | Description 1 | Description 2 | Description 3 |
|---|---|---|---|---|---|---|
| Kitchen | Ground | 2.87 | 4.19 | Ceramic Floor | Window | Updated |
| Dining | Ground | 3.02 | 3.21 | Large Window | Combined W/Living | |
| Living | Ground | 5.14 | 3.60 | Large Window | Combined W/Dining | |
| Bathroom | Upper | 2.60 | 1.50 | 4 Pc Bath | Ceramic Floor | |
| Br | Upper | 2.80 | 3.65 | Double Closet | Window | |
| 2nd Br | Upper | 2.74 | 4.60 | Window | Double Closet | |
| 3rd Br | Upper | 2.74 | 4.60 | Window | Double Closet | |
| Living | Lower | 6.36 | 4.23 | W/O To Sundeck | Fireplace | B/I Bookcase |
| Office | Lower | 2.89 | 2.15 | Window | ||
| Br | Lower | 4.34 | 3.40 | Large Window | Ensuite Bath | Fireplace |
| Bathroom | Lower | 2.77 | 2.82 | Soaker | 5 Pc Bath | Renovated |
| Laundry | Lower | 3.00 | 3.50 |
