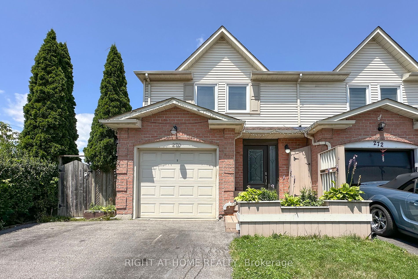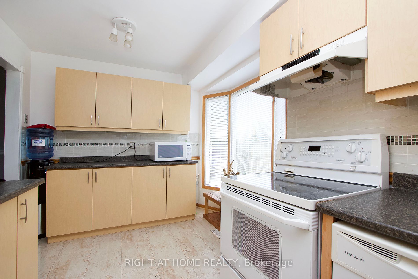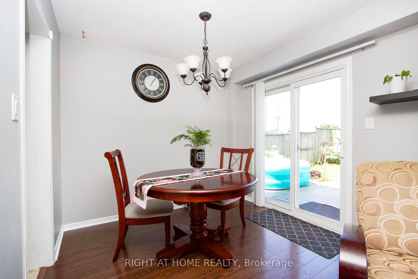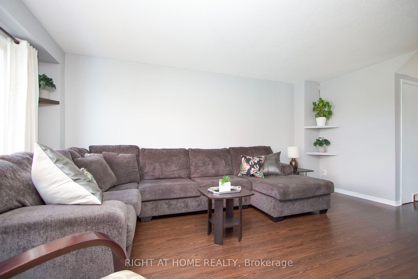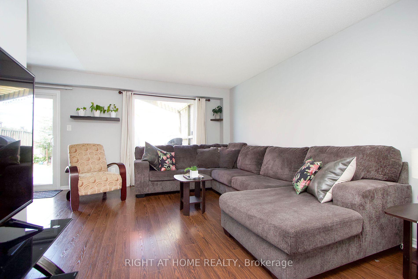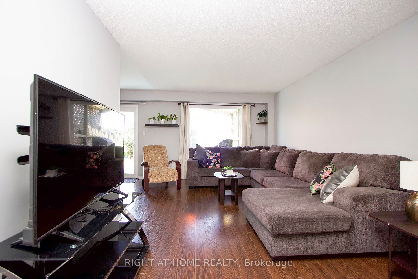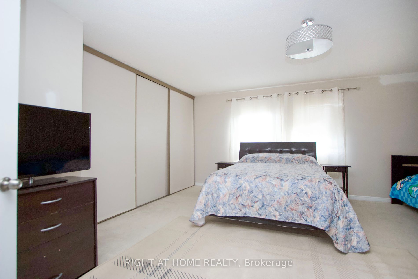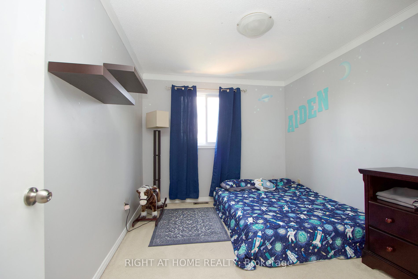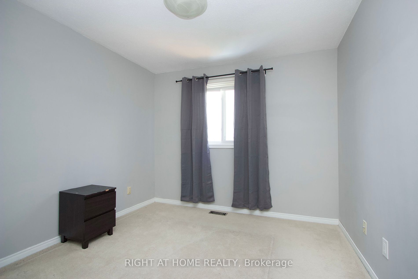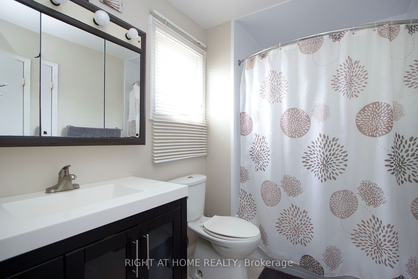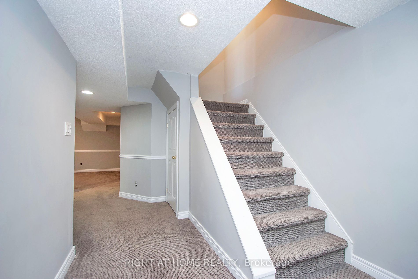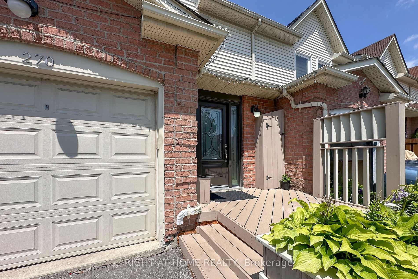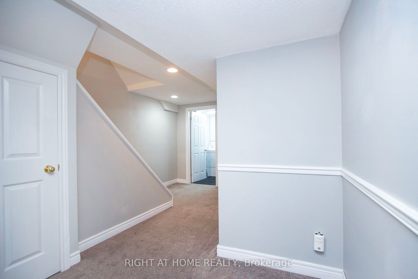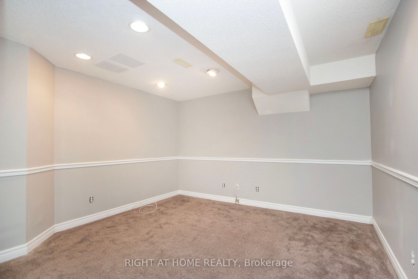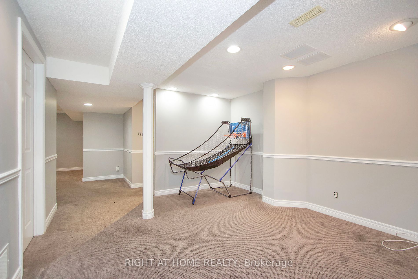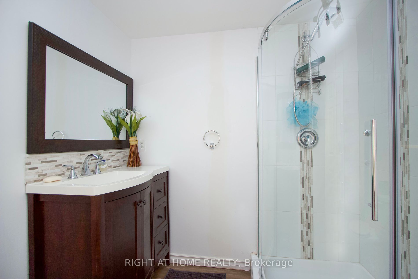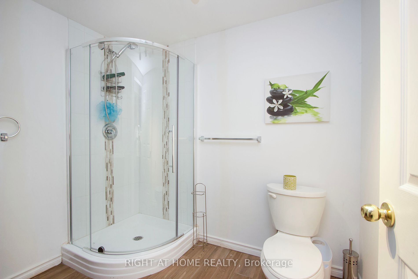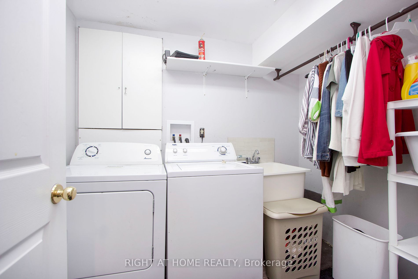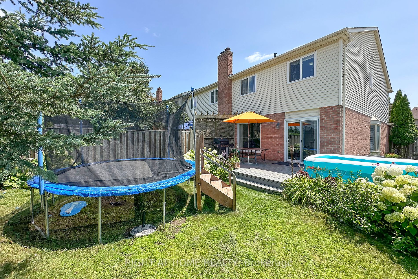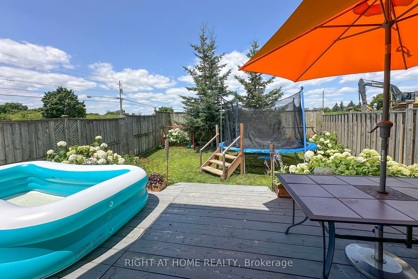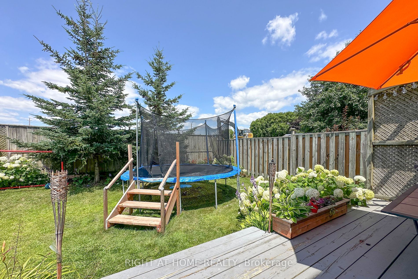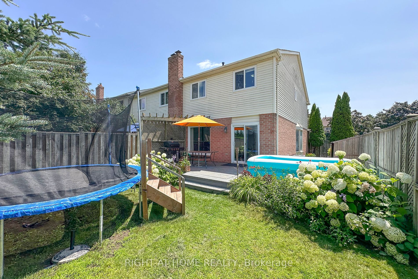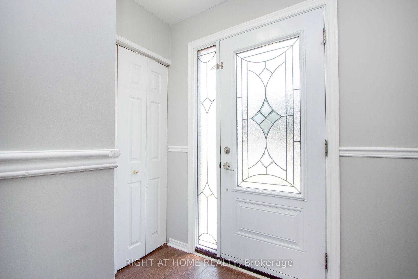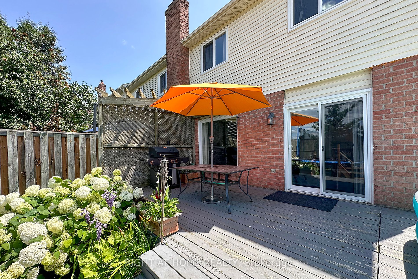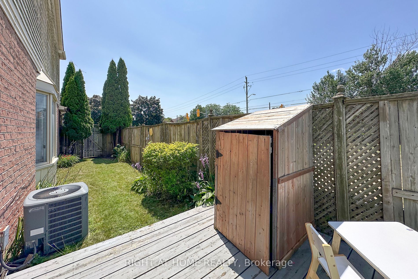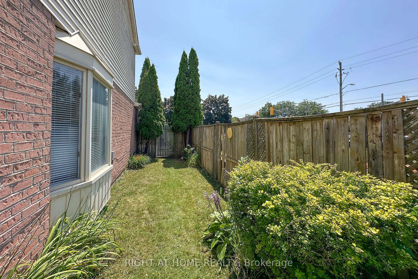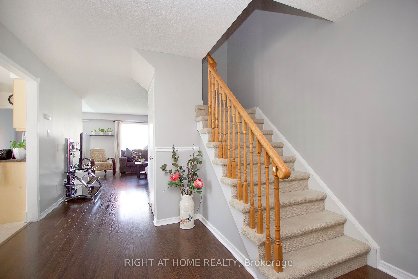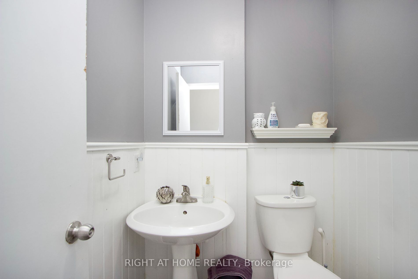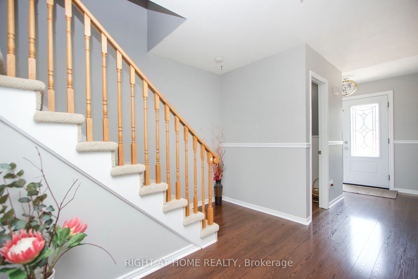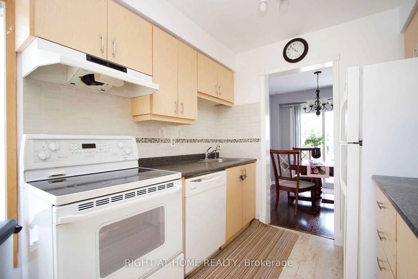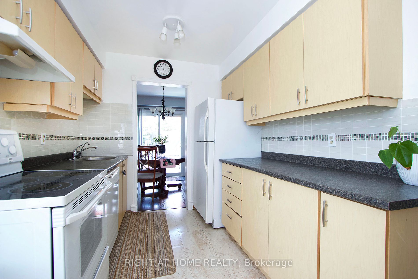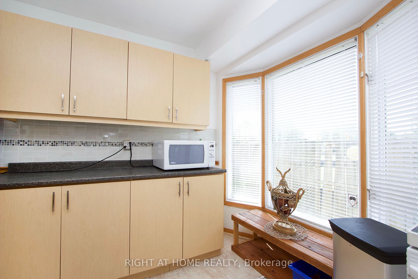270 Ormond Dr
$695,000/ For Sale
Details | 270 Ormond Dr
Welcome to this wonderful 3 bdrm, 3 bath townhome that combines comfort, style and convenience. As you step inside, you'll be greeted by a bright and spacious layout, featuring large rooms that offer ample space for both relaxation and entertainment. The main level boasts an eat-in sized kitchen with plenty of counter space, and a dining area that flows seamlessly into the living room. Large windows throughout the home allow natural light to flood the space, creating a warm and inviting atmosphere. From the livingroom, step out onto the deck where you can enjoy your morning coffee or host summer barbecues. The yard continues on both sides of the deck, perfect for gardening or outdoor activities. Upstairs, you'll find three generous bedrooms, including a primary bedroom with a semi-ensuite bathroom and double closets. The additional two bedrooms are equally as spacious. The finished basement offers extra living space, ideal for a family room, home office or fitness area. It also includes a 3pc bathroom for added convenience. Located close to schools, parks, shopping and public transit, making it the perfect place to call home. Don't miss the opportunity to own this beautiful townhome that checks all the boxes for modern living!
Room Details:
| Room | Level | Length (m) | Width (m) | Description 1 | Description 2 | Description 3 |
|---|---|---|---|---|---|---|
| Kitchen | Main | 4.27 | 2.16 | Ceramic Floor | Bow Window | O/Looks Backyard |
| Living | Main | 5.19 | 3.04 | O/Looks Backyard | Laminate | |
| Dining | Main | 2.75 | 2.46 | W/O To Deck | Laminate | |
| Prim Bdrm | 2nd | 5.36 | 4.96 | Broadloom | Double Closet | |
| 2nd Br | 2nd | 3.67 | 2.75 | Broadloom | ||
| 3rd Br | 2nd | 3.05 | 2.77 | Broadloom | ||
| Rec | Bsmt | 4.29 | 3.37 | Irregular Rm | Broadloom |
