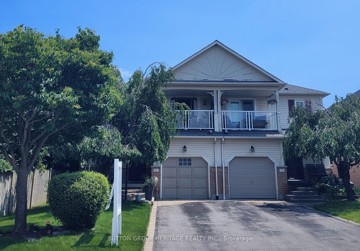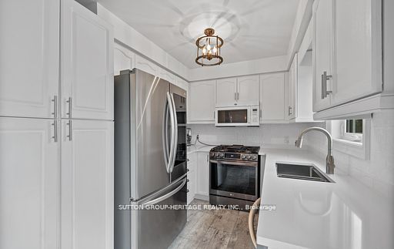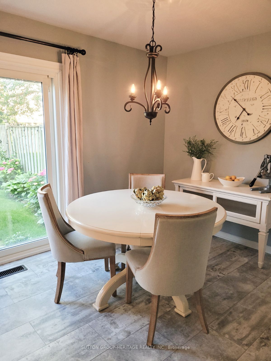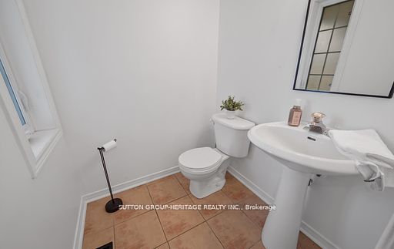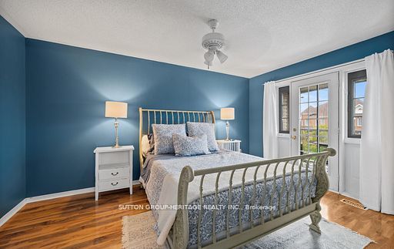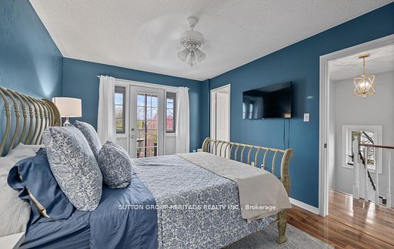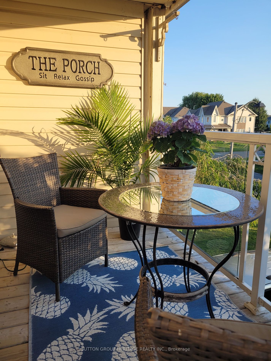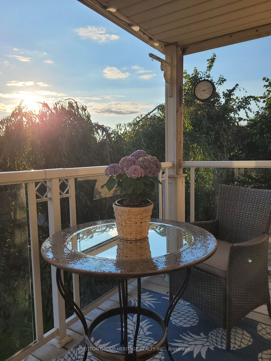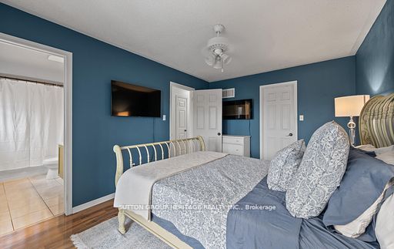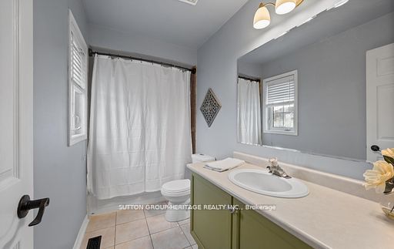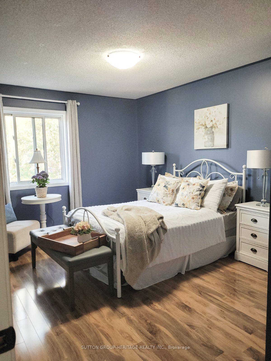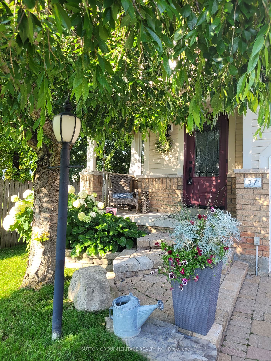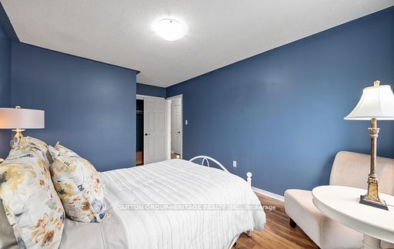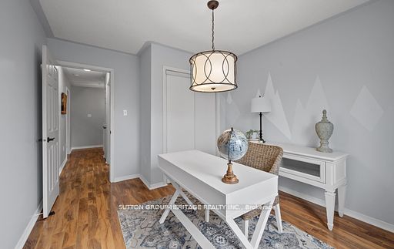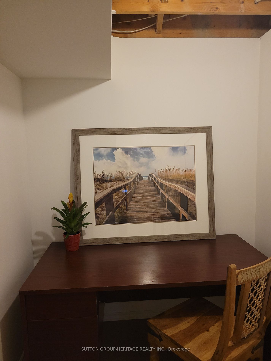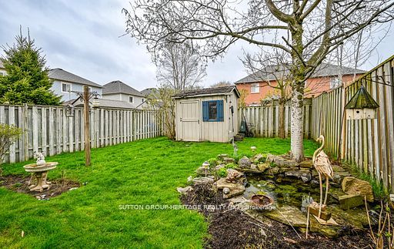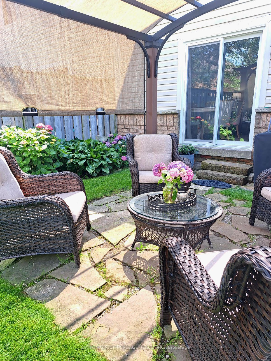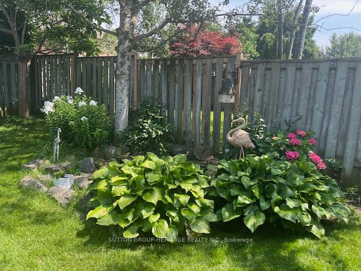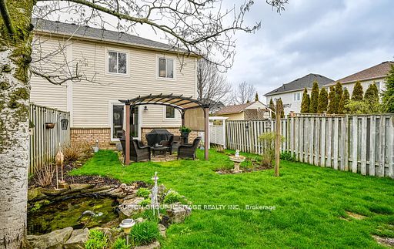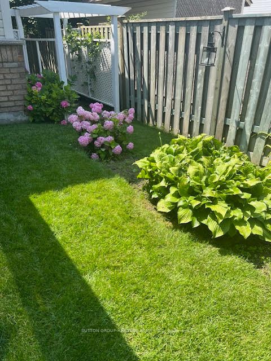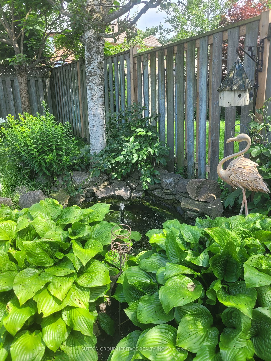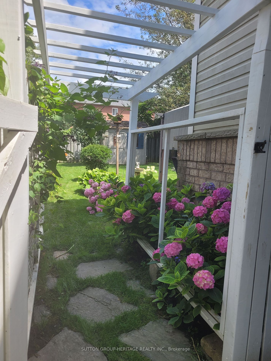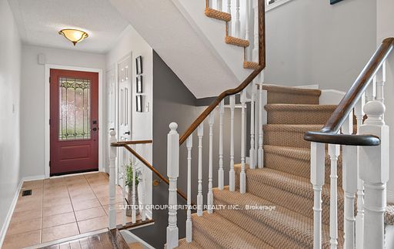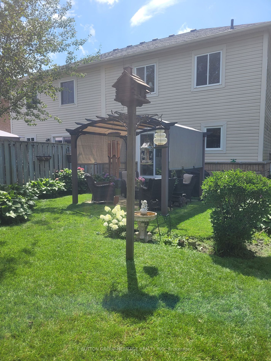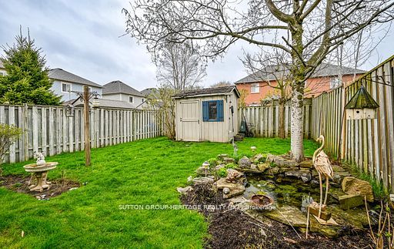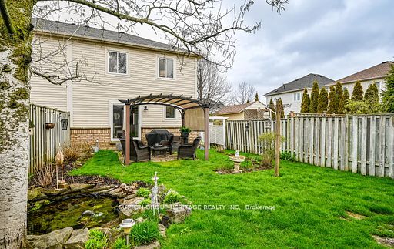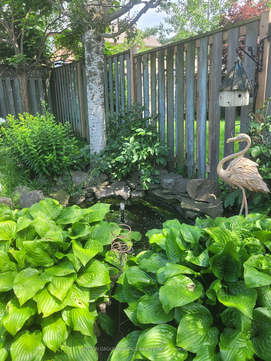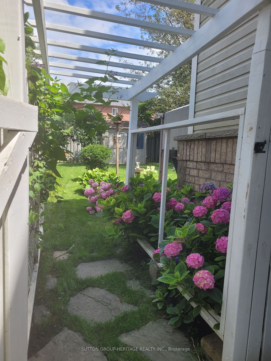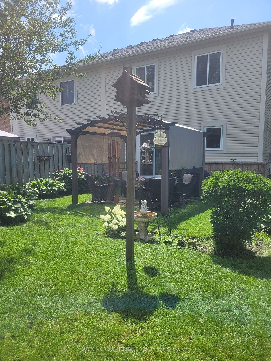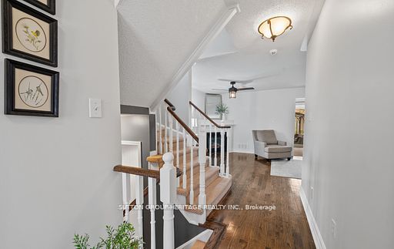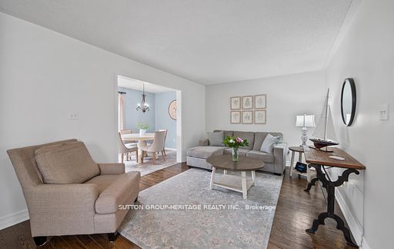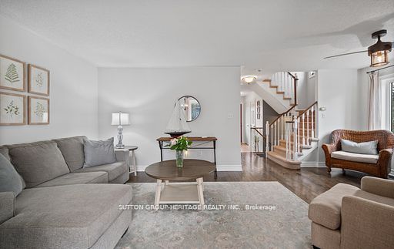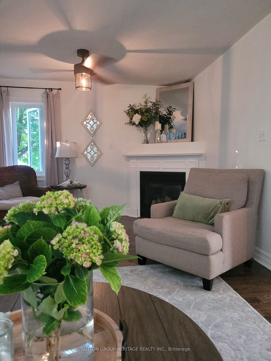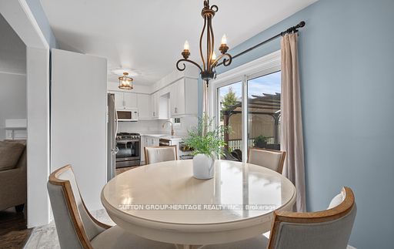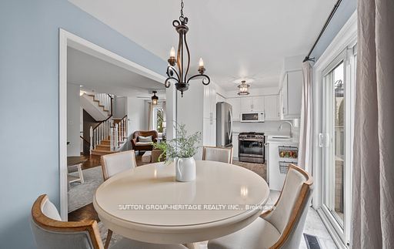37 Forecastle Rd
$839,888/ For Sale
Details | 37 Forecastle Rd
**Whitby Shores Gem!**Step into this welcoming 3-bedroom, 3-bathroom semi-detached home meticulously maintained and radiating pride of ownership. Nestled in the highly sought-after Whitby Shores, this lovely listing sits on a premium lot, offering a backyard oasis with a custom pond and pergola. Enjoy serene mornings on the upper balcony, cook in the updated kitchen with quartz countertops and newer appliances, and relax in the finished rec room offering a Rough/In bathroom. Freshly painted thru with upgraded bathrooms, and recently replaced main floor windows. This prime location is just a quick walk to the beach, steps away from a full park, schools, a baseball field, and scenic shoreline trails easy access to 401 & GO Transit. A Pleasure To View!
Please View All Attachments...Note: Schedule B, Copy Of Plan, Feature Sheet & Seller Disclosure. *Closing Can Be Earlier > Flexible Date Possible.*
Room Details:
| Room | Level | Length (m) | Width (m) | Description 1 | Description 2 | Description 3 |
|---|---|---|---|---|---|---|
| Living | Ground | 6.40 | 3.65 | Fireplace | Open Concept | Hardwood Floor |
| Dining | Ground | 6.40 | 3.65 | Combined W/Living | Open Concept | Hardwood Floor |
| Breakfast | Ground | 3.72 | 2.44 | W/O To Yard | Combined W/Kitchen | Vinyl Floor |
| Kitchen | Ground | 2.74 | 2.44 | Window | Updated | Vinyl Floor |
| Prim Bdrm | 2nd | 4.26 | 3.05 | W/O To Balcony | Ensuite Bath | Laminate |
| 2nd Br | 2nd | 3.35 | 3.12 | Window | Closet | Laminate |
| 3rd Br | 2nd | 3.65 | 3.05 | Window | Closet | Laminate |
| Rec | Bsmt | 4.95 | 3.10 | B/I Shelves | Open Concept | Laminate |
