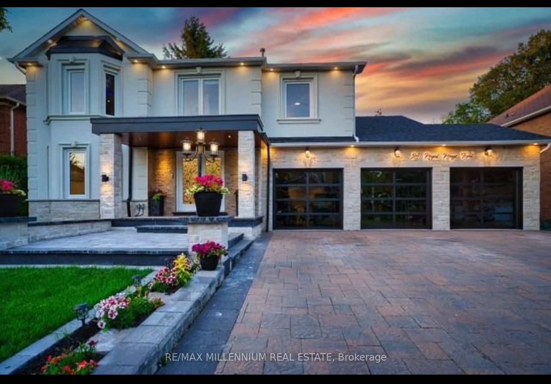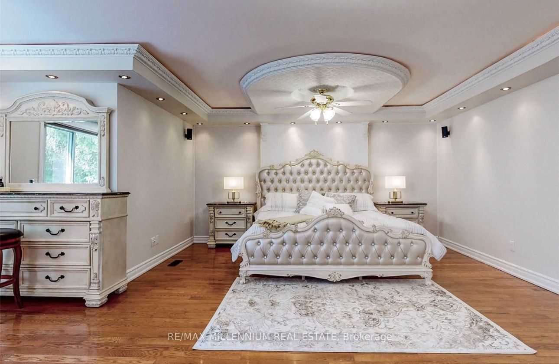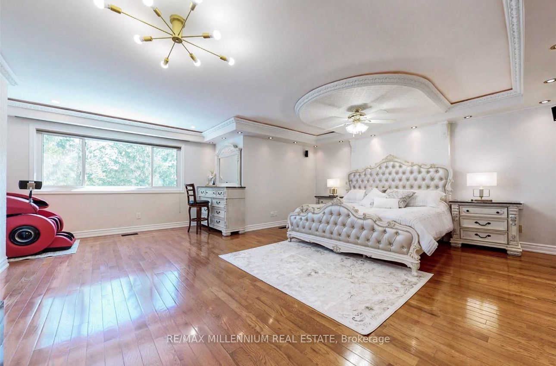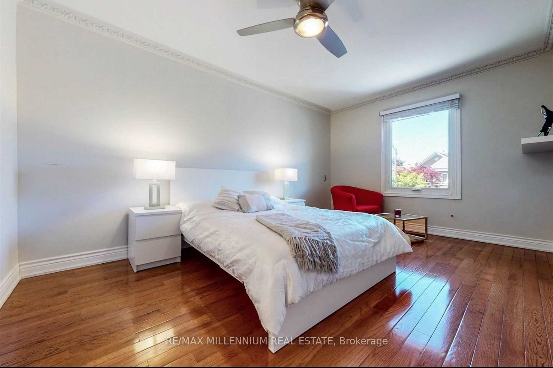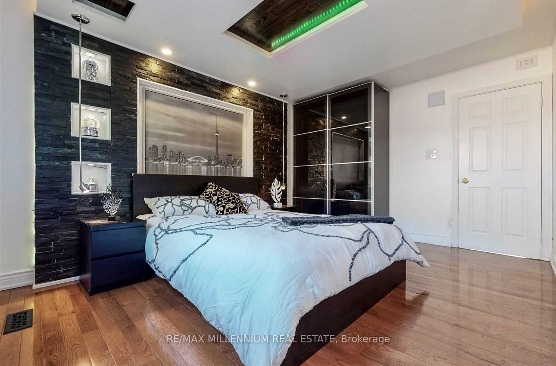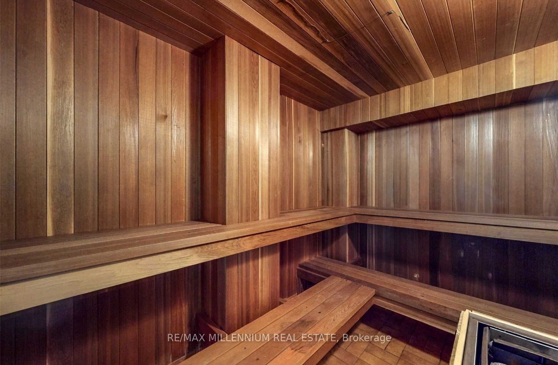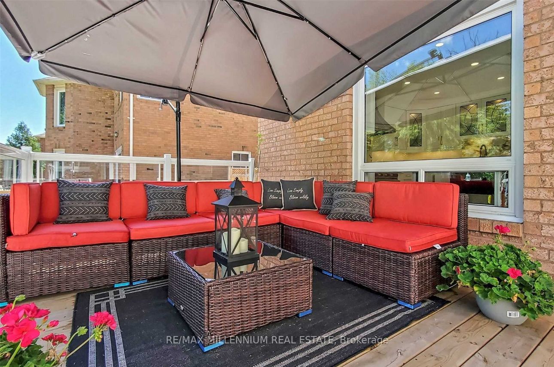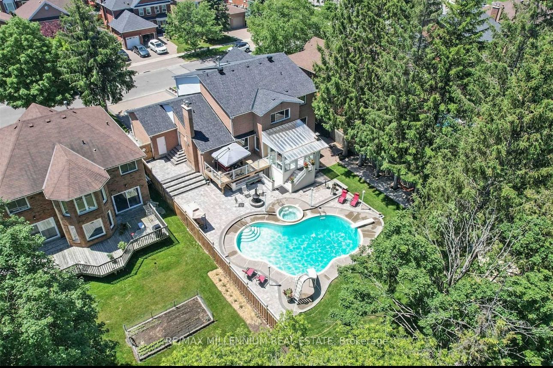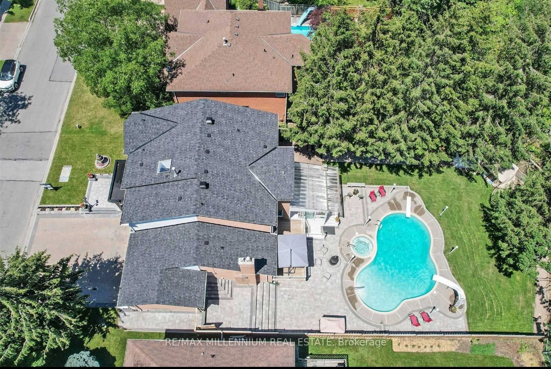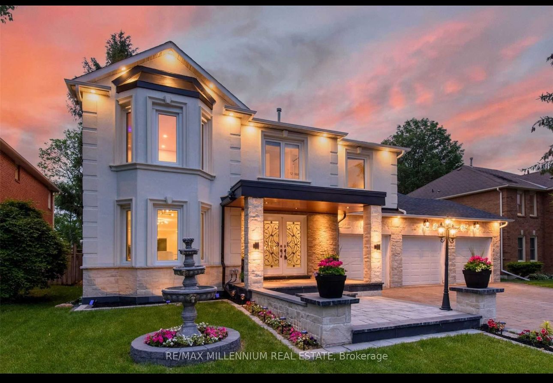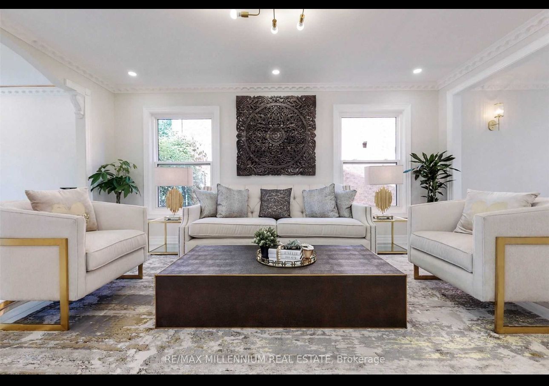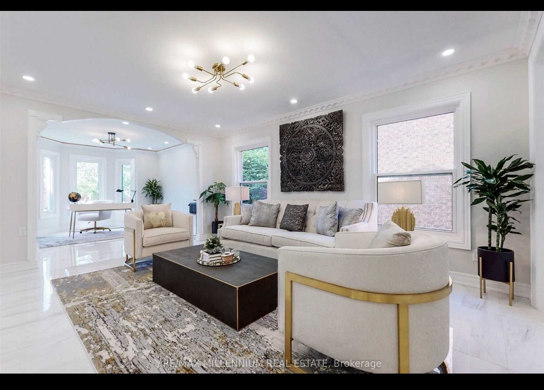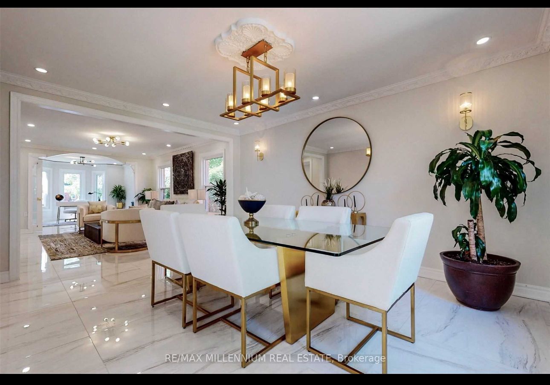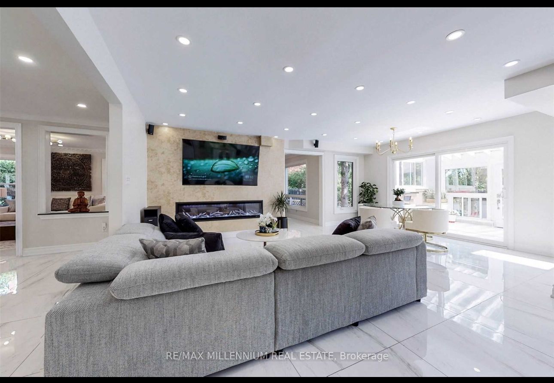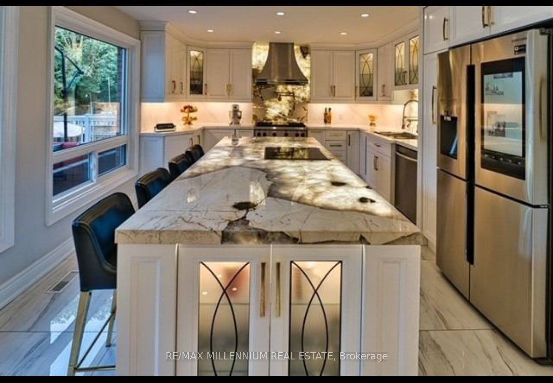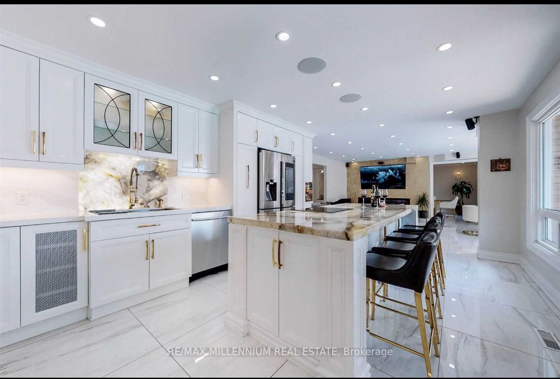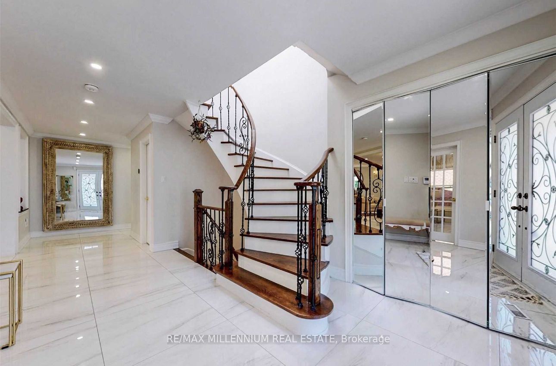24 Royal Rouge Tr N
$1,999,900/ For Sale
Details | 24 Royal Rouge Tr N
Spectacular Rouge Valley Ravine Lot On A Prestigious Street, An Absolute Entertainers Delights! Over 5000+ Sqft Of Living Space, Newly Renovated Over $500K Spent On Upgrades, Open Concept In Mind, New Roof & New Skylight, New Windows, Kitchen With Quartz Counter Top, 2 Wolf Stove, Onyx 10Ft Backlit Island, Onyx Backlit Backsplash, Exclusively Large Master Bedroom With Wall To Wall W/I Closet With 6 Pc Ensuite & Jacuzzi, 2 Laundry Suits On Main Floor & 2nd Floor, W/O Basement, New Black Tinted Glass Door 3 Car Garage, New Stone Driveway, Park Up To 9 Cars, Your Own Private Resort With New Stone Landscaping, Heated In-Ground Pool & Hot Tub, Sauna Room, Pool House, Billiards Table, Glass Solarium For All Year Use, Large Deck W/ Glass Railing Overlooking The Rouge Valley, Treelined Deck, Stone Fireplace, Sprinkler System, Security Camera, Oak Staircase, Fountain, Led Pot Lights, 4 Fireplaces, This House Has It All, You Won''t Be Disappointed. Close To Hwy 401, U Of T, Lake Ontario & Go Stn
Room Details:
| Room | Level | Length (m) | Width (m) | Description 1 | Description 2 | Description 3 |
|---|---|---|---|---|---|---|
| Office | Main | 3.68 | 4.60 | Pot Lights | Tile Floor | Large Window |
| Living | Main | 3.68 | 8.99 | Pot Lights | Tile Floor | Large Window |
| Dining | Main | 3.68 | 4.60 | Pot Lights | Tile Floor | |
| Kitchen | Main | 4.72 | 4.01 | Stainless Steel Appl | Custom Backsplash | |
| Great Rm | Main | 4.34 | 6.34 | Pot Lights | Tile Floor | Fireplace |
| Prim Bdrm | 2nd | 5.92 | 6.96 | W/I Closet | 6 Pc Ensuite | Hardwood Floor |
| 2nd Br | 2nd | 3.10 | 6.71 | Closet | 3 Pc Ensuite | Hardwood Floor |
| 3rd Br | 2nd | 4.39 | 3.30 | Closet | Large Window | Hardwood Floor |
| 4th Br | 2nd | 4.39 | 4.80 | Closet | Fireplace | Hardwood Floor |
| 5th Br | Bsmt | 3.66 | 3.48 | Window | Closet | Vinyl Floor |
| Br | Bsmt | 3.66 | 3.18 | Vinyl Floor | Window | |
| Kitchen | Bsmt | 4.34 | 6.20 | Open Concept | Stainless Steel Appl | Granite Counter |
