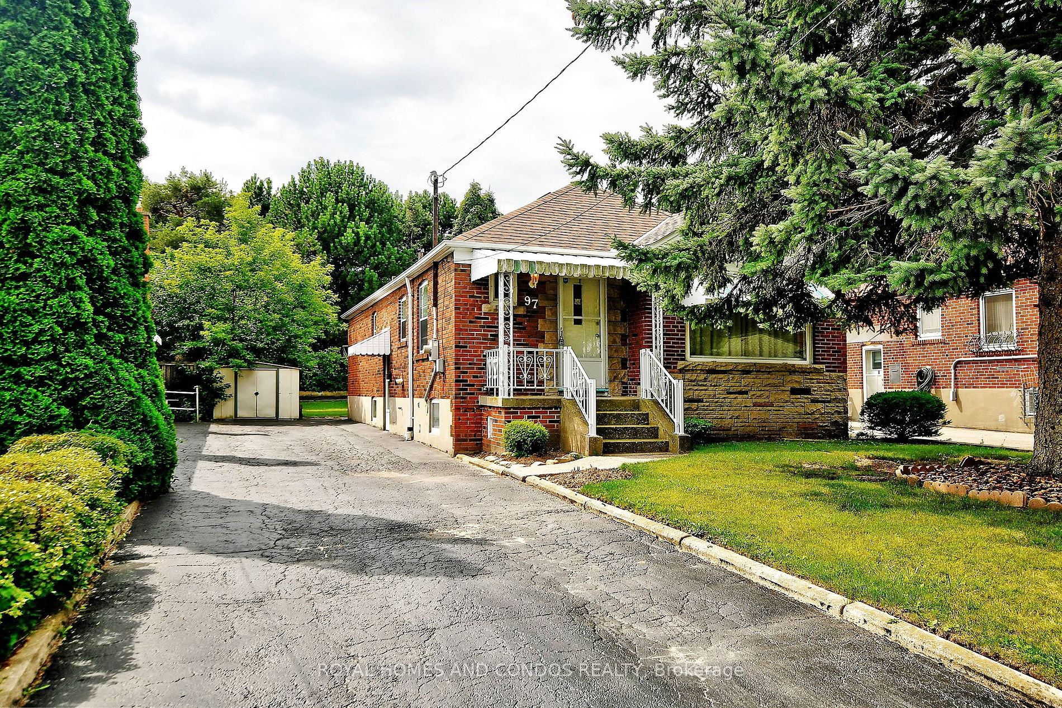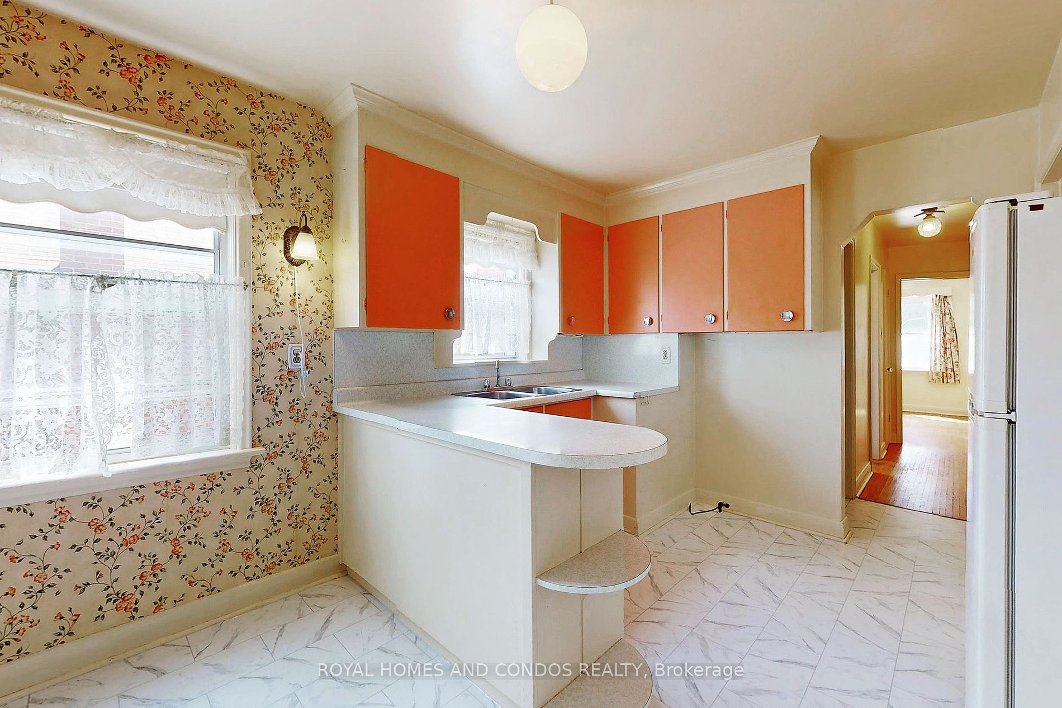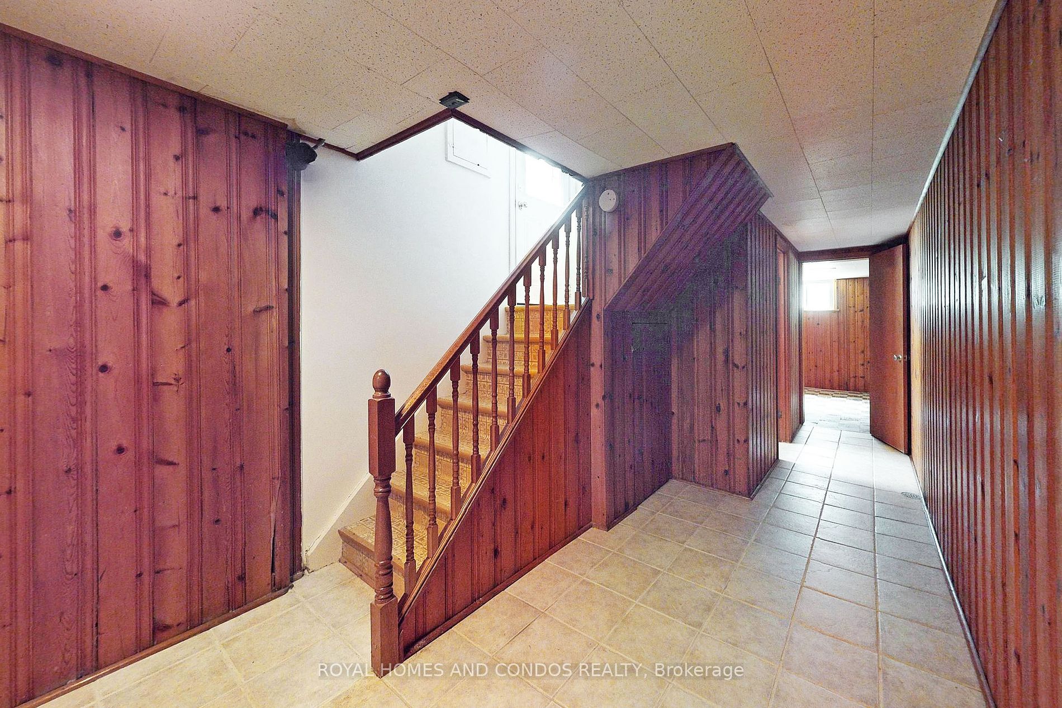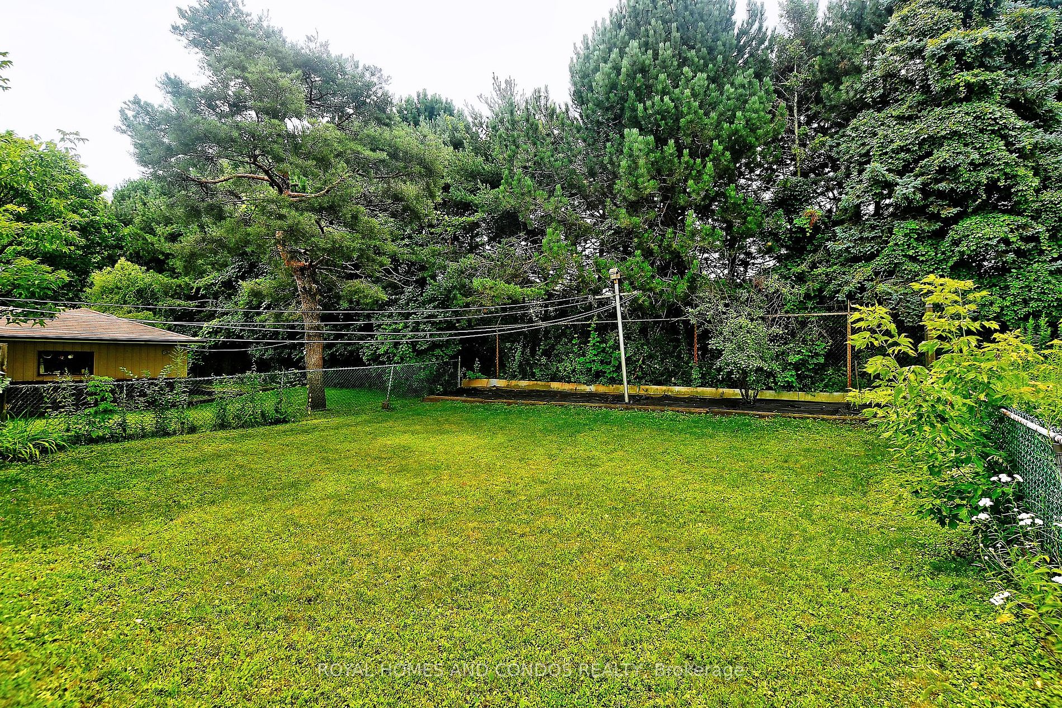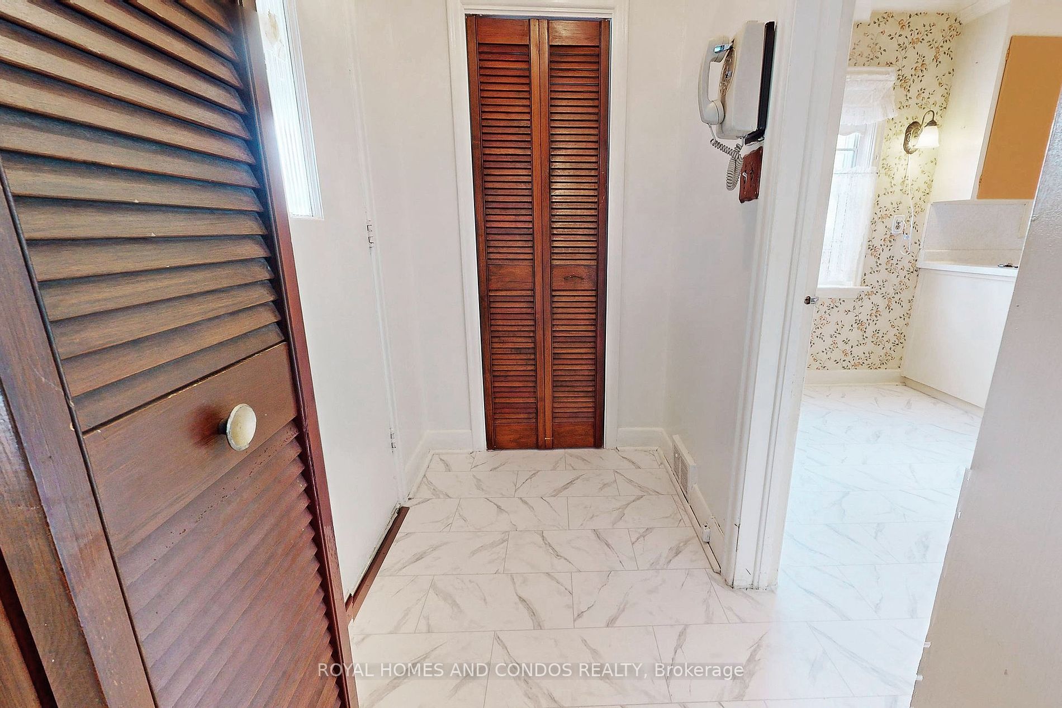97 Foxridge Dr
$849,900/ For Sale
Details | 97 Foxridge Dr
Wonderful Estate Sale Located In Kennedy Park Is Just Waiting To Be Spruced Up By A Happy New Owner, This Solid Brick Bungalow Offers A Cozy Eat-In Kit, Front Hall Closet, Comfortable Living Room & Dining Room With New Broadloom, The Primary Bedroom Over Looks The Quiet Back Yard, 2 Good Sized Additional Bedrooms, Original Hardwood Floors, And Moulded Ceilings, The Basement Offers Lots Of Windows And A Separate Side Entrance That Leads Down To The Laundry Area, A Very Large Rec Room, A 2 Piece Bathroom & Huge Furnace Room, The Backyard is Fenced, Peaceful And Awaits Your Special Touch, The Private Driveway Can Park 4 Cars, Add To All This Newer Roof Shingles, 2018 Furnace, Central Air Conditioning. Walk to Schools and Shops and Just A Short Drive to Kennedy Subway/ Go Train. Easy Access Straight North To HWY 401.
Fridge, Washer, Dryer, All Light Fixtures, Gas Furnace (2018), Central Air Conditioner, Shingles (2021), 100 Amp circuit breakers, Shed.
Room Details:
| Room | Level | Length (m) | Width (m) | Description 1 | Description 2 | Description 3 |
|---|---|---|---|---|---|---|
| Living | Main | 3.38 | 4.23 | Picture Window | Broadloom | |
| Dining | Main | 3.38 | 2.44 | Window | Broadloom | |
| Kitchen | Main | 3.31 | 2.48 | Window | Linoleum | Breakfast Bar |
| Breakfast | Main | 2.86 | 1.73 | Window | Breakfast Area | Combined W/Kitchen |
| Prim Bdrm | Main | 3.38 | 4.26 | Window | Closet | Hardwood Floor |
| 2nd Br | Main | 3.44 | 2.86 | Window | Closet | Hardwood Floor |
| 3rd Br | Main | 3.38 | 2.46 | Window | Closet | Hardwood Floor |
| Rec | Bsmt | 6.26 | 3.41 | Window | ||
| Furnace | Bsmt | 3.51 | 10.10 | Concrete Floor | ||
| Laundry | Bsmt | 2.95 | 2.65 | Window |
