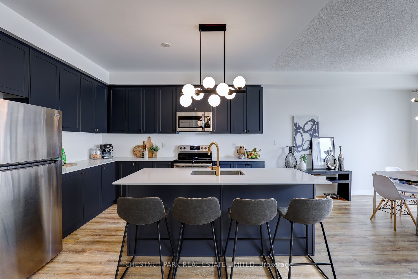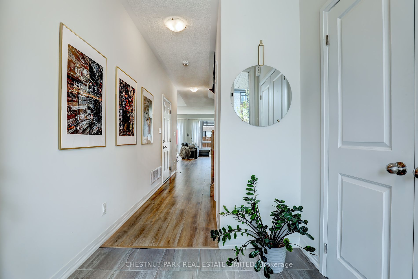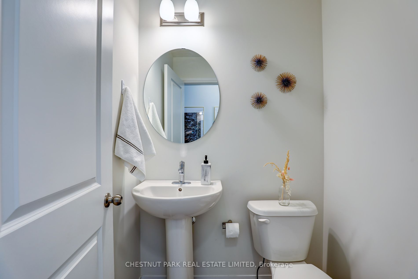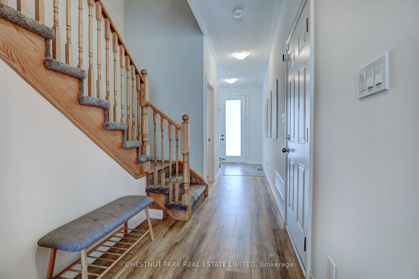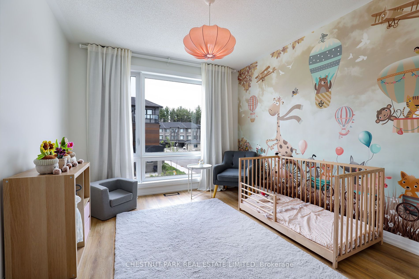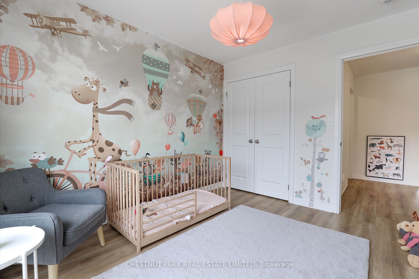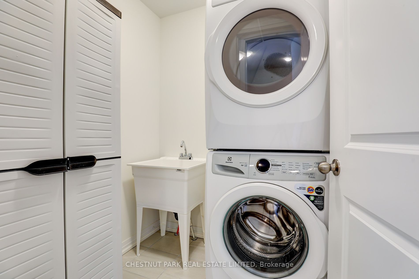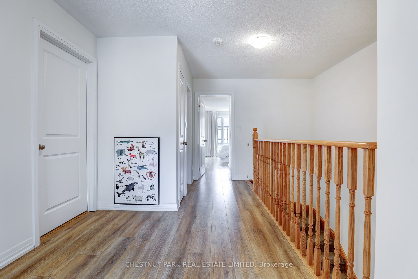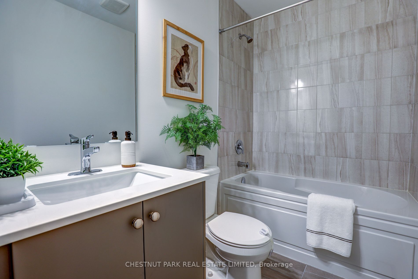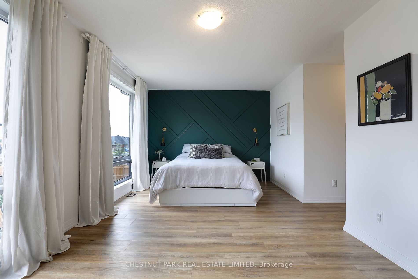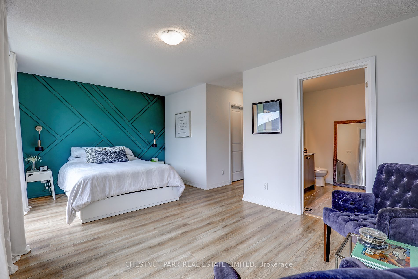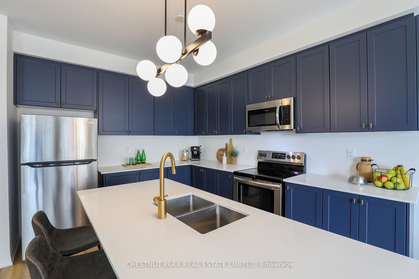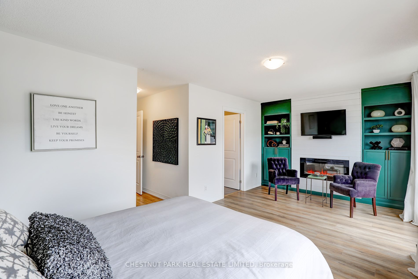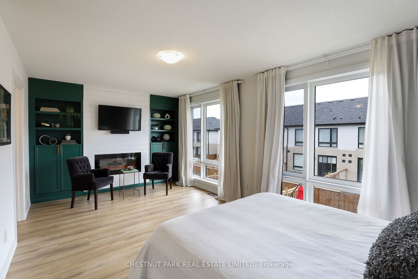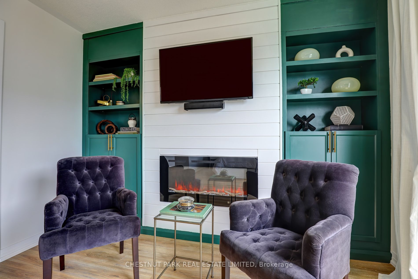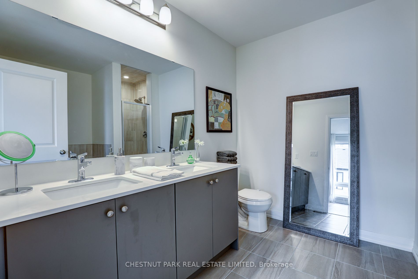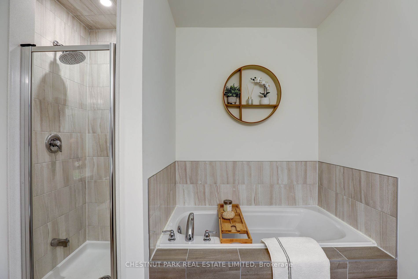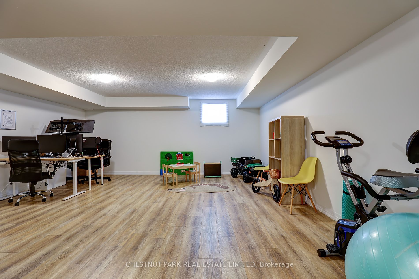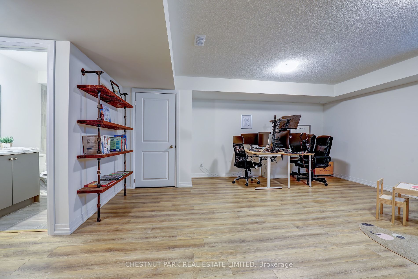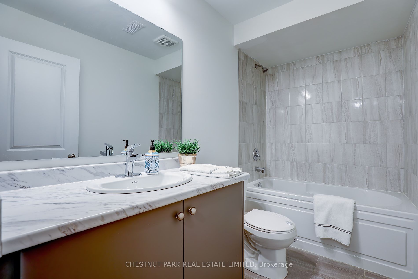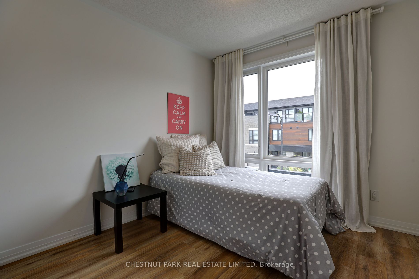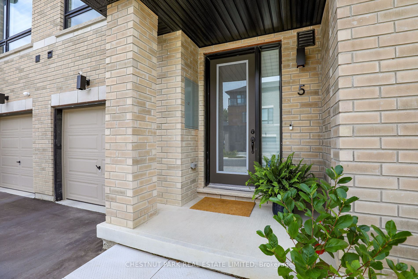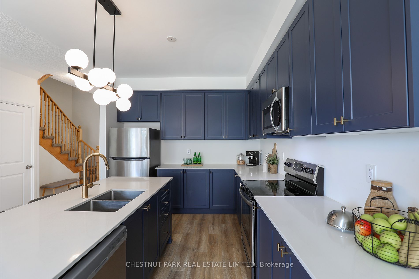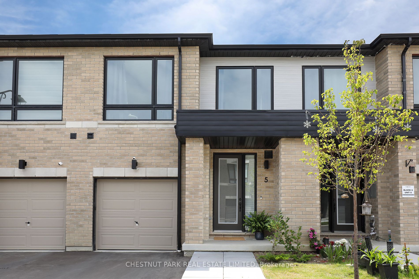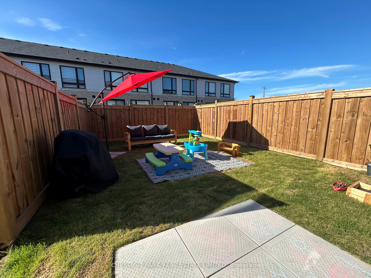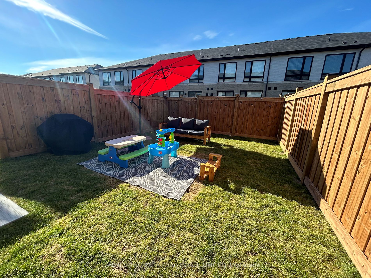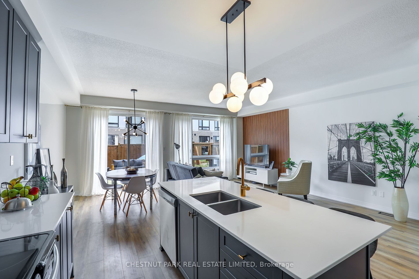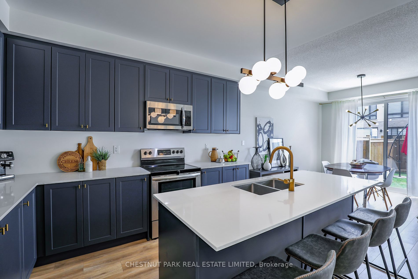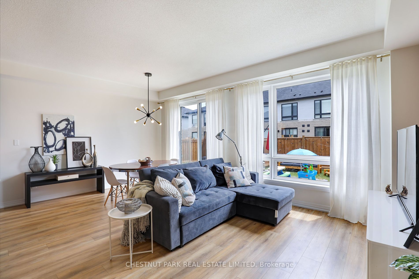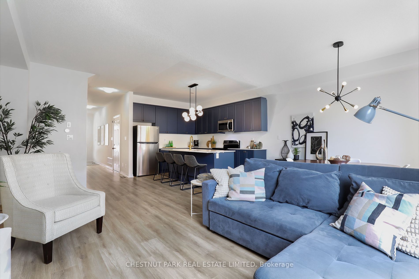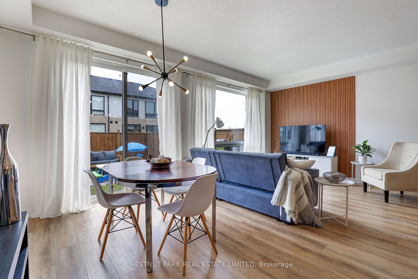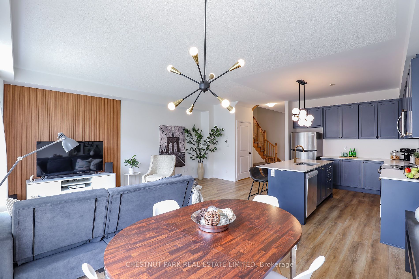5 Klein Way
$949,000/ For Sale
Details | 5 Klein Way
Welcome to 5 Klein Way, a lovely "Towns at Folkstone" T3 model by Mansouri. Spacious 1650 sq ft + finished lower level, 3 bedrooms, 4 washrooms. Enjoy over $50,000 in custom upgrades! Thoughtfully designed open concept living on the main floor allows you to enjoy time with friends & family. Kitchen features striking navy Shaker cabinets, stainless steel appliances, caesarstone counters, satin brass faucet and large centre island with breakfast bar. Step out to a bright, south facing, fully fenced yard. Upstairs the primary suite features a sitting area with stylish built in cabinetry & cozy electric fireplace with a dramatic feature wall, 5 piece ensuite bath & walk in closet. Lower level features a rec room, 4 piece washroom and utility & storage room. Private drive with parking for 2 cars. Balance of Tarion warranty. Walk to transit, parks, shops & restaurants - Farm Boy, LA Fitness and much more ....Commuters will love short drive to 412, 407 & GO. Don't miss the chance to make this home yours.
POTL fee includes maintenance of sidewalks, roads and garage pick up. ($193.49/month). Floor plan, survey, site plan and features & finishes attached. Status certificate available.
Room Details:
| Room | Level | Length (m) | Width (m) | Description 1 | Description 2 | Description 3 |
|---|---|---|---|---|---|---|
| Rec | Bsmt | 5.61 | 5.54 | Finished | Laminate | |
| Bathroom | Bsmt | 2.74 | 1.52 | 4 Pc Bath | ||
| Utility | Bsmt | 3.53 | 2.62 | |||
| Kitchen | Ground | 3.76 | 3.20 | Centre Island | Stainless Steel Appl | Breakfast Bar |
| Dining | Ground | 3.65 | 2.51 | W/O To Garden | Breakfast Area | Open Concept |
| Living | Ground | 3.65 | 3.47 | O/Looks Backyard | Open Concept | Panelled |
| Powder Rm | Ground | 1.47 | 1.32 | 2 Pc Bath | ||
| Prim Bdrm | 2nd | 5.64 | 3.30 | Electric Fireplace | 5 Pc Ensuite | W/I Closet |
| Laundry | 2nd | 0.00 | 0.00 | Laundry Sink | ||
| 2nd Br | 2nd | 3.43 | 3.02 | Large Window | Closet | |
| 3rd Br | 2nd | 2.81 | 2.79 | Closet | Large Window | |
| Bathroom | 2nd | 2.92 | 1.52 | 4 Pc Bath |
