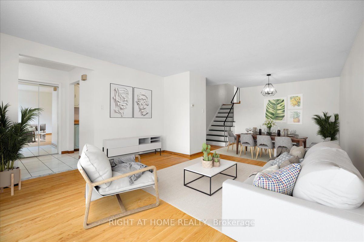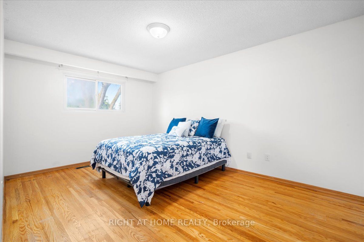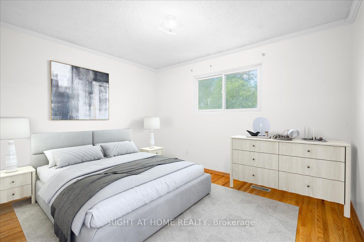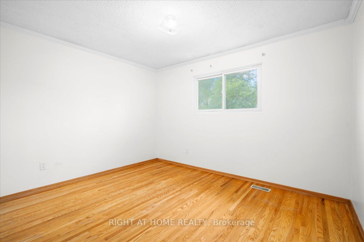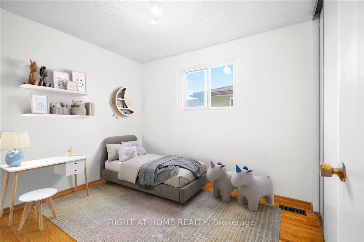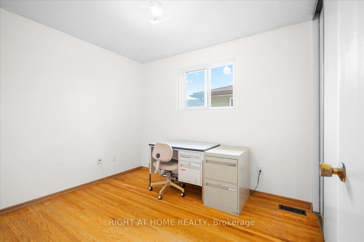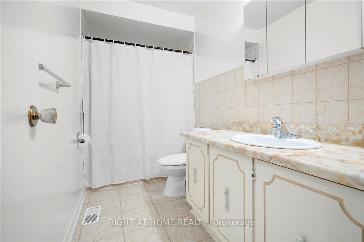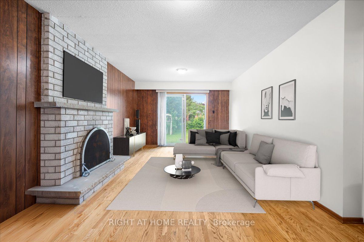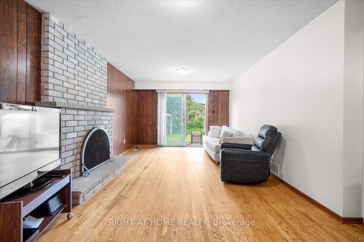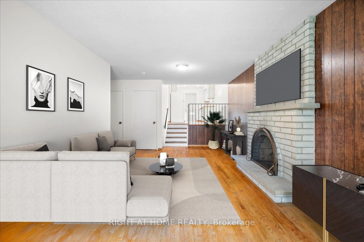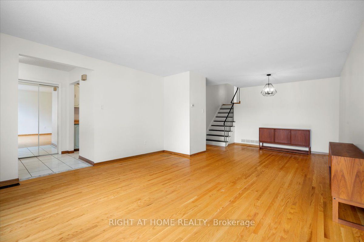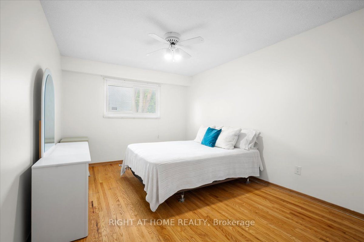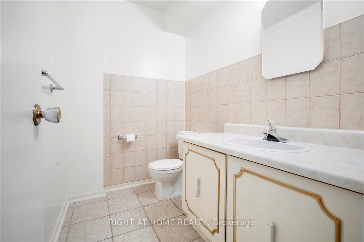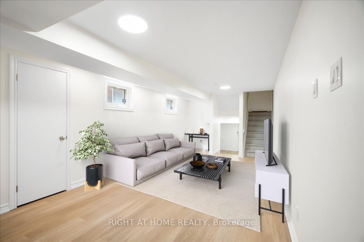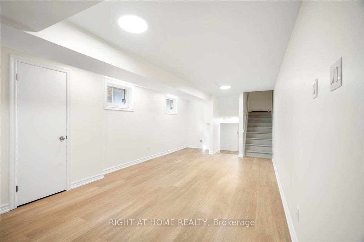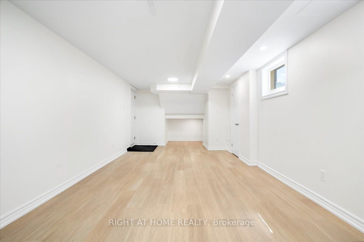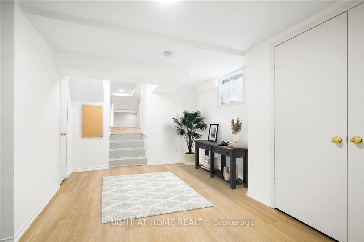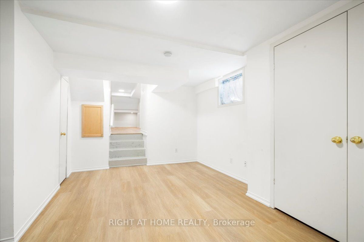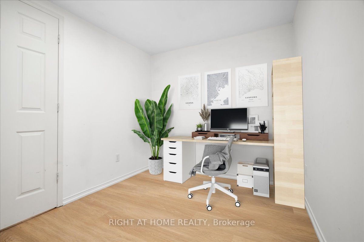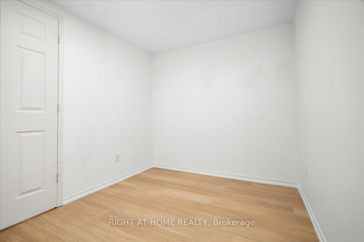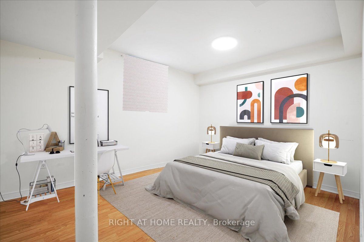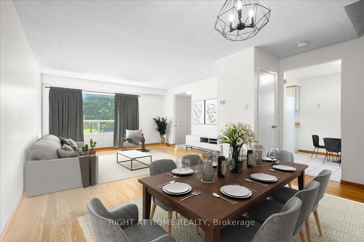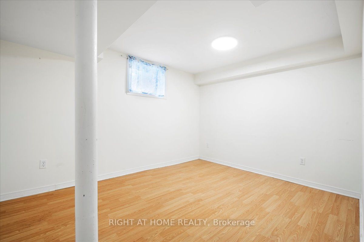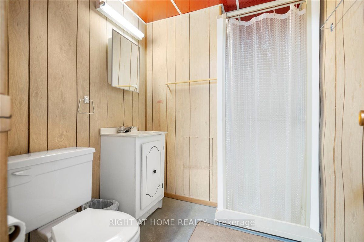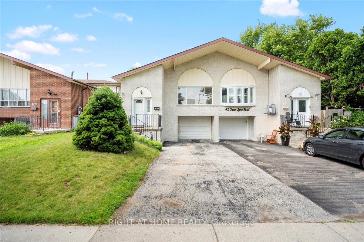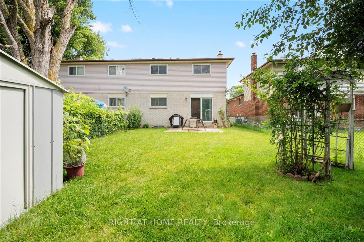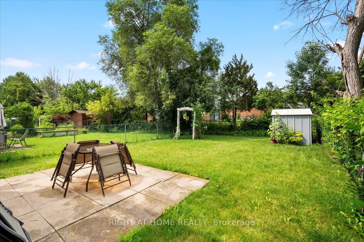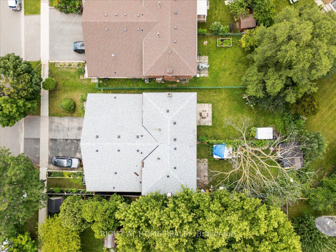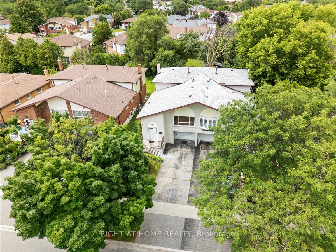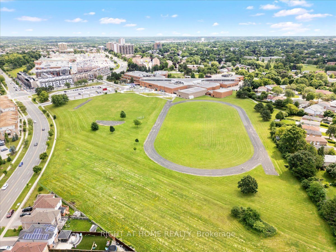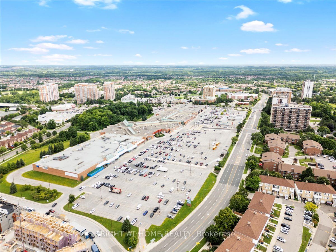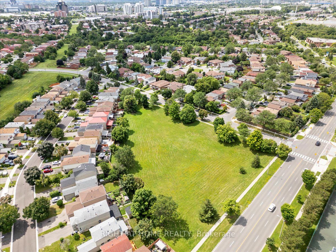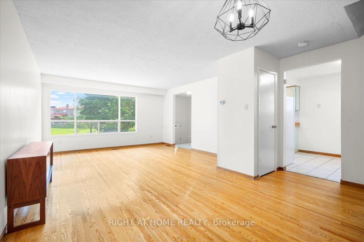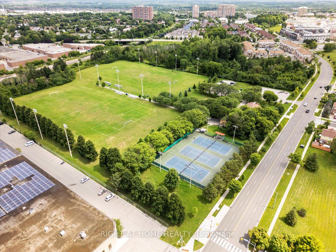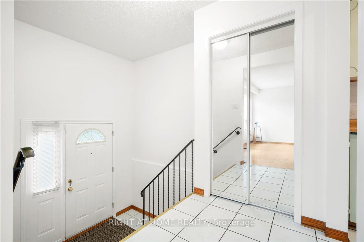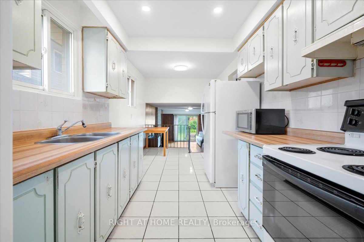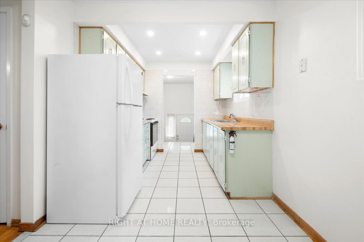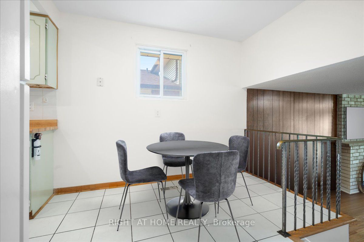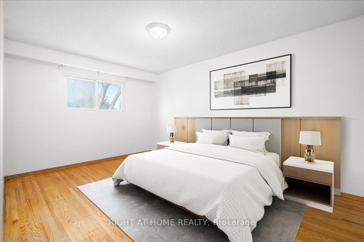40 Greenspire Rd
$799,999/ For Sale
Details | 40 Greenspire Rd
Come home to this stunning, high-demand semi-detached back split home, a true gem located in a highly sought-after neighbourhood. Bathed in abundant natural sunlight, this spacious property is perfect for multi-generational families, savvy investors, or anyone in need of ample space. This large semi-detached back split offers a flexible layout with 5 levels to accommodate various family needs or investment opportunities. With 3 bedrooms at the top level, a large main floor bedroom plus 2 bonus bedroom with its own separate walkout basement entrance, providing added convenience and potential for rental income or an in-law suite. This home has been meticulously maintained and cared for. Situated on a great lot size, the property features a vast backyard perfect for outdoor activities, gardening, or potential expansion. Conveniently located near major highways, ensuring easy commutes. Close proximity to libraries, community centres, and major shopping destinations such as Malvern Mall and Scarborough Town Centre. Express bus service to Kennedy Station, as well as the future McCowan Subway Station. Walking distance to schools, places of worship, grocery stores, and parks.
Near to UFT Scarborough Campus and Centennial College. Close to Scarborough Health Networks: Centennial Hospital, and Scarborough General Hospital, as well as multiple medical facilities.
Room Details:
| Room | Level | Length (m) | Width (m) | Description 1 | Description 2 | Description 3 |
|---|---|---|---|---|---|---|
| Kitchen | 2nd | 2.47 | 5.36 | Combined W/Br | Tile Floor | Window |
| Living | 2nd | 7.50 | 4.33 | Combined W/Dining | Hardwood Floor | Window |
| Breakfast | 2nd | 2.47 | 5.36 | Combined W/Kitchen | Tile Floor | Open Concept |
| Dining | 2nd | 7.50 | 4.33 | Combined W/Living | Hardwood Floor | Open Concept |
| Prim Bdrm | Upper | 3.29 | 4.69 | Window | Hardwood Floor | Closet |
| 2nd Br | Upper | 3.08 | 2.65 | Window | Hardwood Floor | Closet |
| 3rd Br | Upper | 3.08 | 3.72 | Window | Hardwood Floor | Closet |
| Family | Main | 3.57 | 6.16 | W/O To Patio | Hardwood Floor | Fireplace |
| Rec | Sub-Bsmt | 7.83 | 3.44 | Open Concept | Vinyl Floor | Pot Lights |
| 4th Br | Main | 4.51 | 3.26 | Window | Hardwood Floor | Closet |
| Br | Bsmt | 2.99 | 2.35 | Vinyl Floor | ||
| Br | Bsmt | 2.92 | 3.66 | Laminate |
