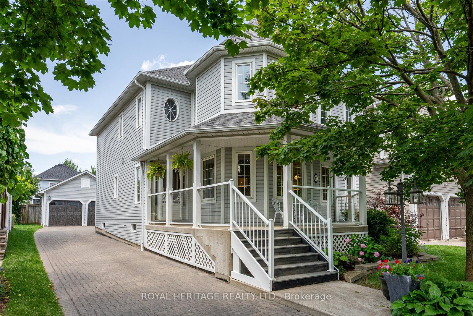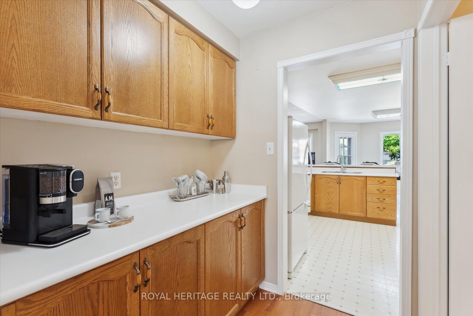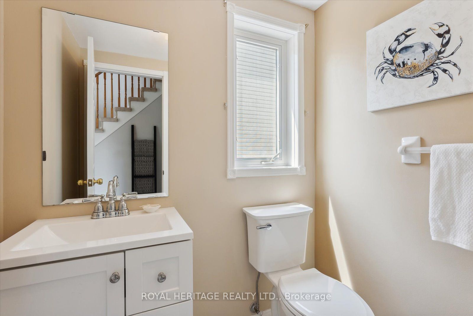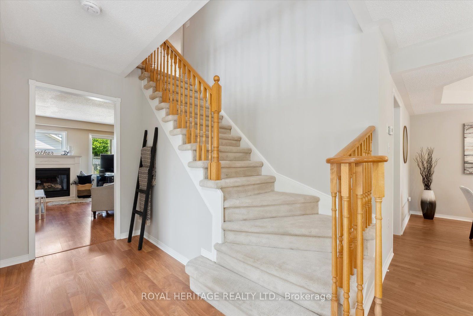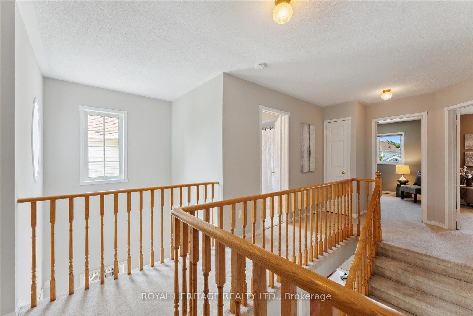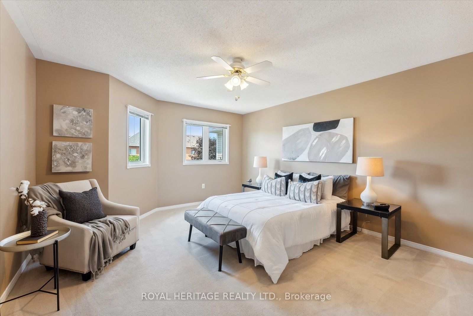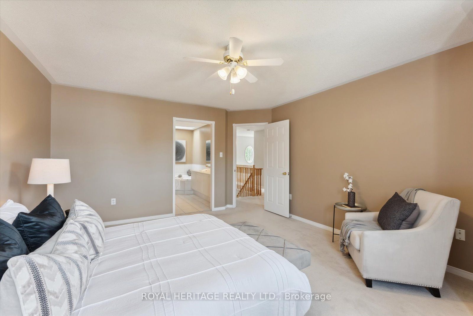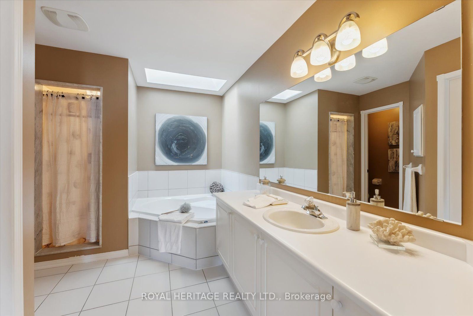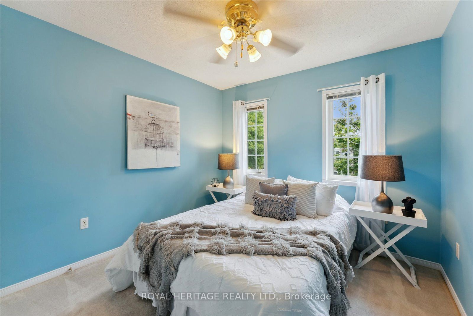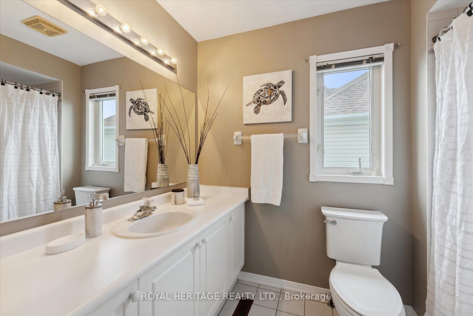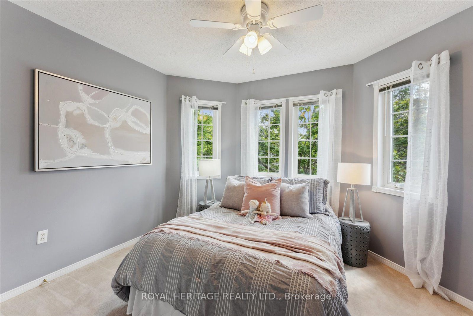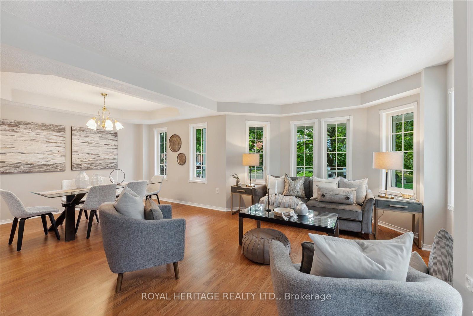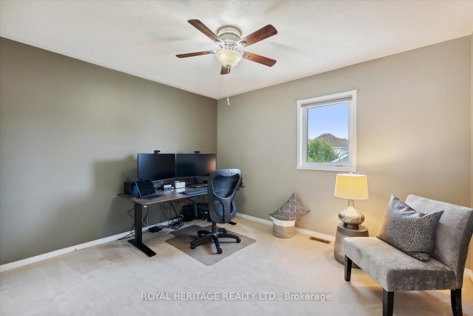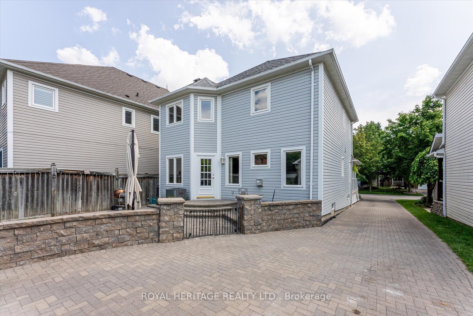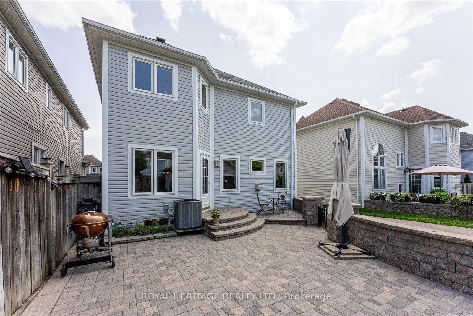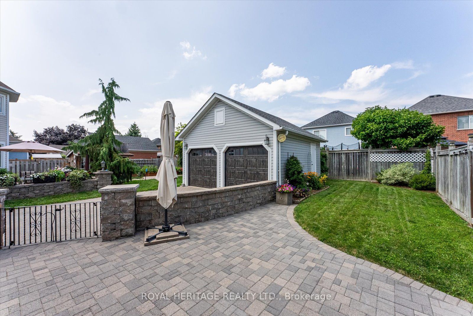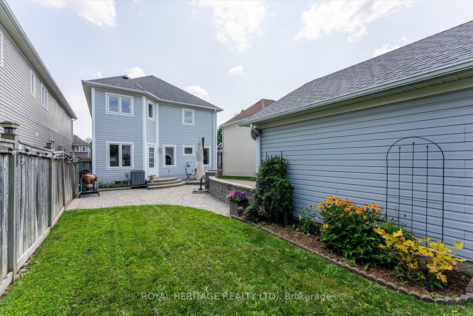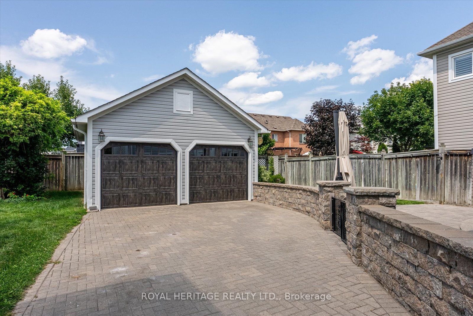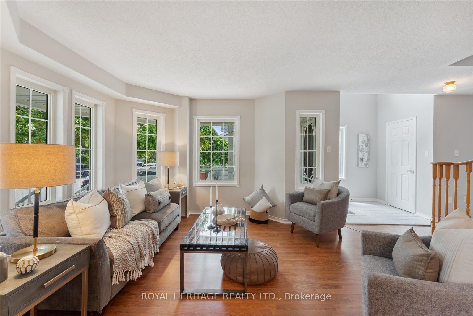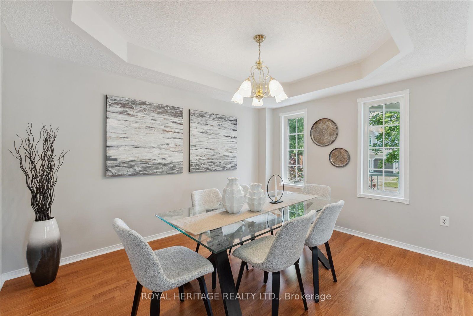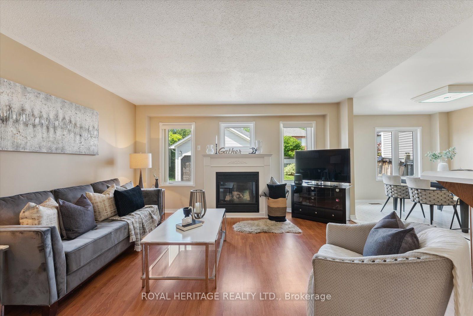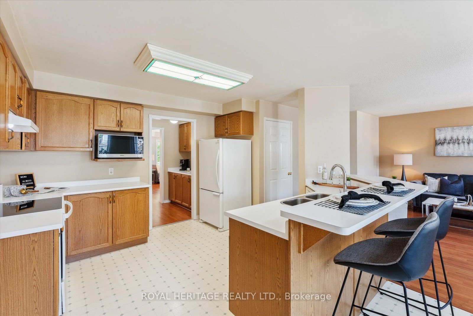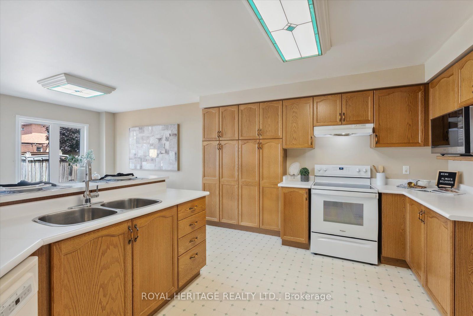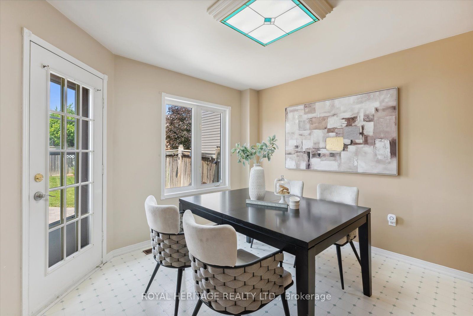67 Matthewson Pl
$1,049,900/ For Sale
Details | 67 Matthewson Pl
Welcome to 67 Matthewson Place! Well maintained 4 bedroom family home, lovingly cared for by the original owners! Loads of curb appeal with inviting front porch! Spacious bright interior! Large family kitchen with raised breakfast bar. Garden door leads to beautiful backyard patio and perennial garden. Butler's pantry provides extra counter and cupboard space. Convenient main floor laundry! Formal living and dining room, plus a family room overlooking kitchen! Second floor provides 4 generous size bedrooms. Primary bedroom features a 4 pc ensuite, with soaker tub and separate shower, plus walk in closet. Walking distance to great schools, parks and Brooklin's amenities! Easy access to public transit, 407/412/401!
Roof approx 2017, Furnace approx 2014, A/C approx 2017, Water heater 2021 (owned), Garage doors 2023, Upgraded attic insulation 2022, newer front step and railings 2018
Room Details:
| Room | Level | Length (m) | Width (m) | Description 1 | Description 2 | Description 3 |
|---|---|---|---|---|---|---|
| Living | Main | 4.78 | 3.51 | Combined W/Dining | Laminate | Window |
| Dining | Main | 3.81 | 3.15 | Combined W/Living | Laminate | Window |
| Family | Main | 4.65 | 3.96 | Open Concept | Laminate | Gas Fireplace |
| Kitchen | Main | 3.61 | 3.61 | Breakfast Bar | Vinyl Floor | |
| Breakfast | Main | 3.35 | 3.25 | Open Concept | Vinyl Floor | W/O To Patio |
| Prim Bdrm | 2nd | 4.88 | 4.06 | 4 Pc Ensuite | Broadloom | W/I Closet |
| 2nd Br | 2nd | 3.05 | 3.02 | O/Looks Frontyard | Broadloom | Closet |
| 3rd Br | 2nd | 3.40 | 2.90 | O/Looks Frontyard | Broadloom | Closet |
| 4th Br | 2nd | 3.68 | 3.20 | O/Looks Backyard | Broadloom | Closet |
