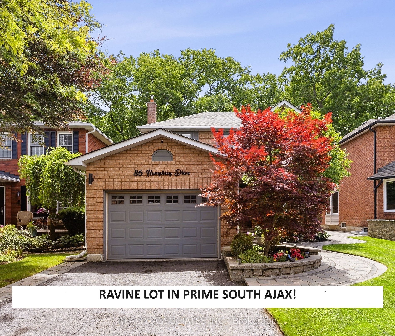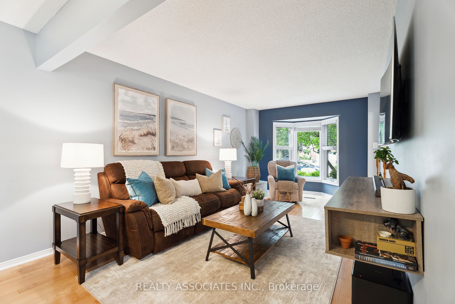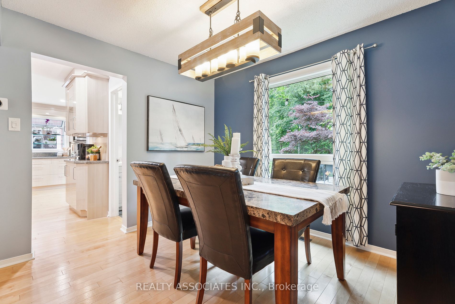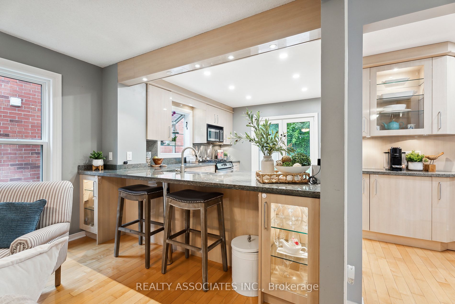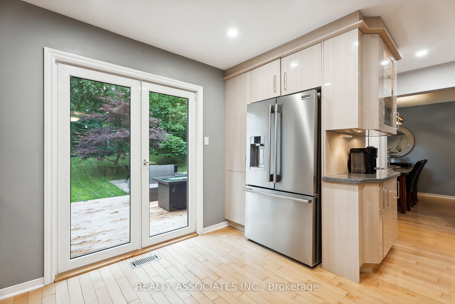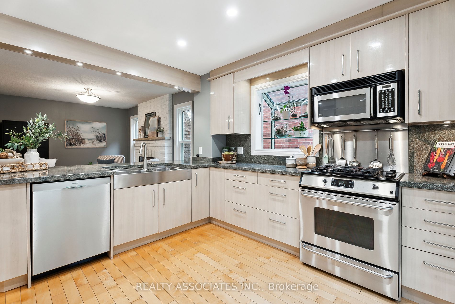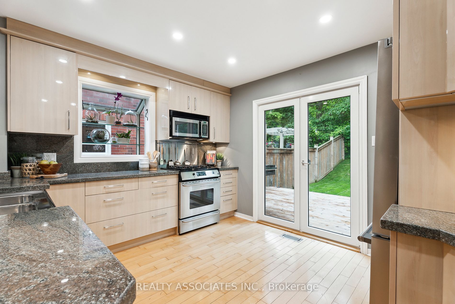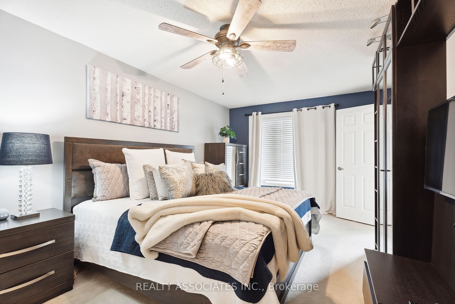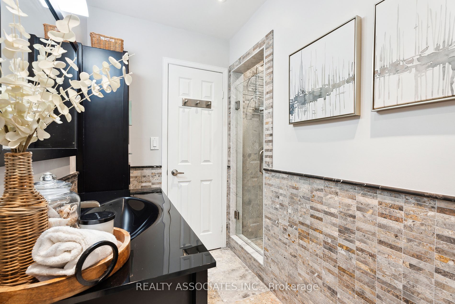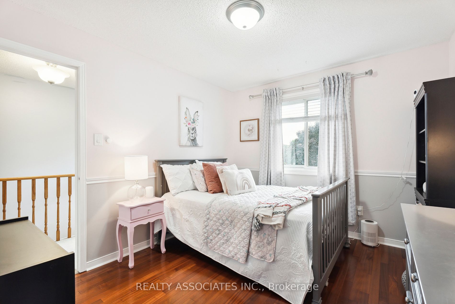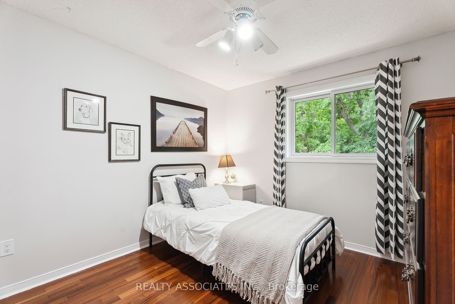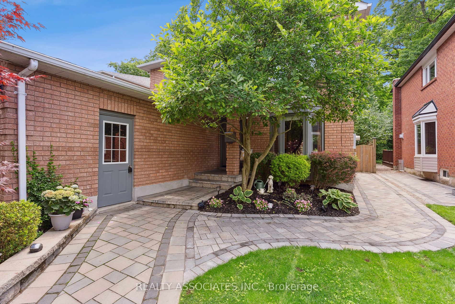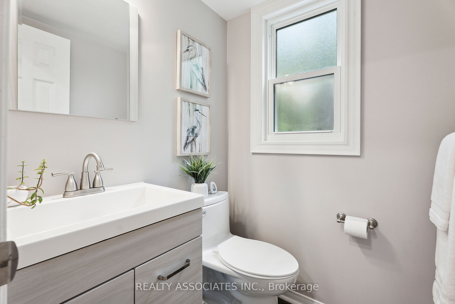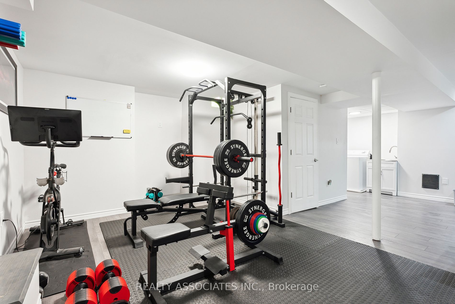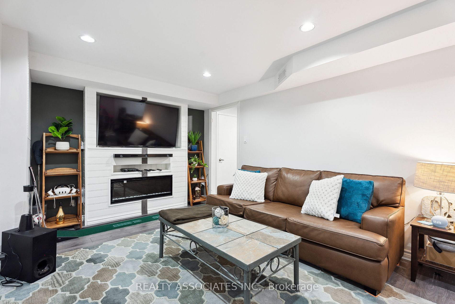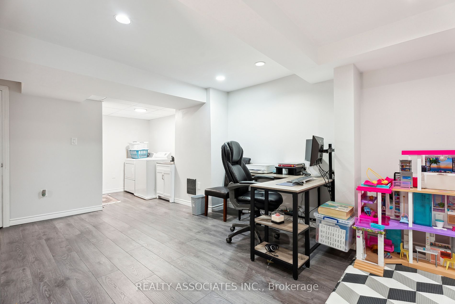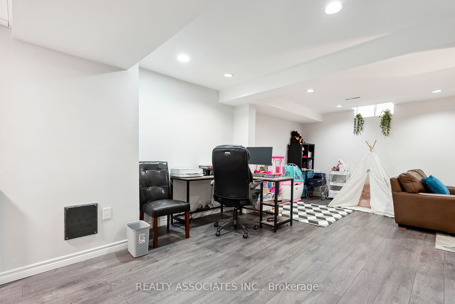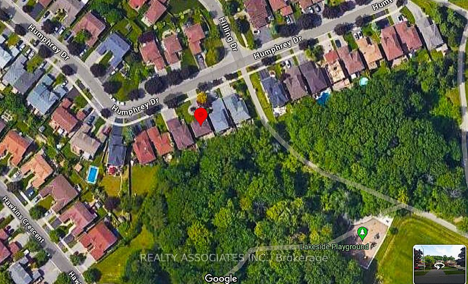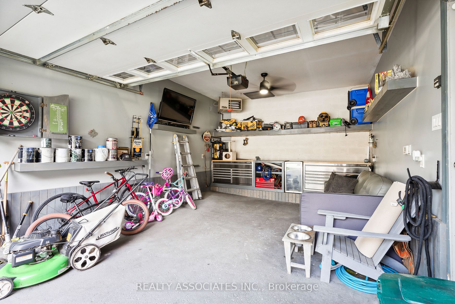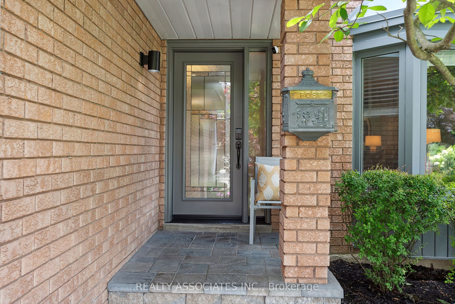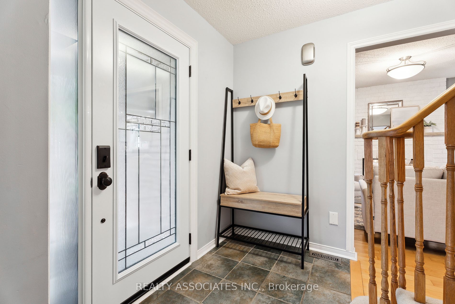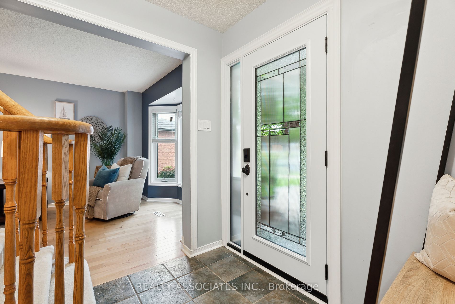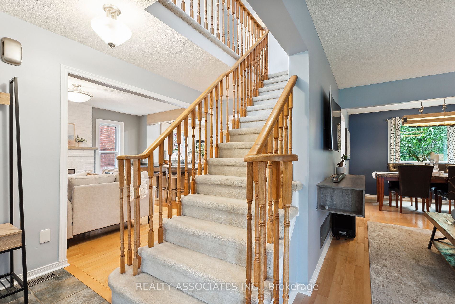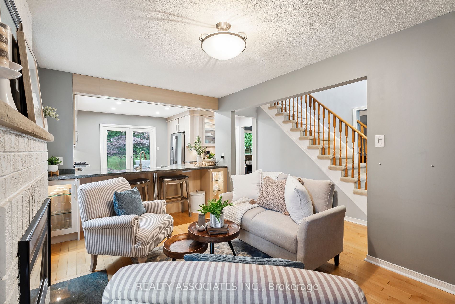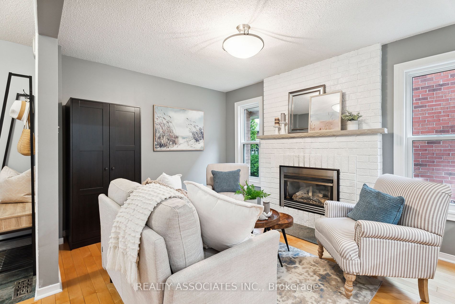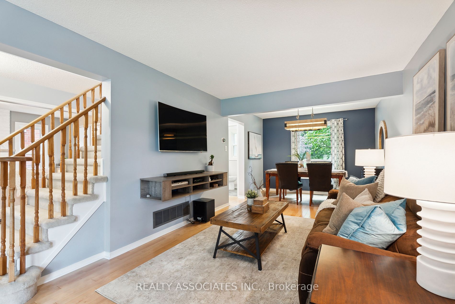86 Humphrey Dr
$939,000/ For Sale
Details | 86 Humphrey Dr
Private Oasis in Prime South Ajax! Rare, Stunning Ravine Setting Family Home! Cozy and Inviting from the Moment you Walk In! Recent 2024 Updates Include: New Roof, Main Floor Windows, Designer Blinds, Front Door, and Interlock Walkway to a Wonderfully Landscaped Yard! 2023 Updates Include: Renovated Basement and Cedar Plank Deck!! Pride of Ownership Home Backing Onto Treed Land! High End One of Kind N.E.F.F. Kitchen (see link) With Frigidaire Gallery and Bosch Appliances! Custom Led Pot Lights! Walk Out From Kitchen To Your Own Private Garden! Large L-Shaped Fully Finished Basement with Napoleon Fireplace! Fully Insulated Garage with Heater and Toolbox Organizer! Walk To Lake, Steps To Schools and Parks. Energy Efficient Furnace & A/C! Automatic Garage Door With Additional Side Door Entry! Incredible Opportunity to be in One Of Durham Region's Most Sought After Neighborhoods!!
Original Survey Attached. Inspection Report Available (see attached list for completed items)!
Room Details:
| Room | Level | Length (m) | Width (m) | Description 1 | Description 2 | Description 3 |
|---|---|---|---|---|---|---|
| Family | Ground | 4.14 | 2.90 | Hardwood Floor | Gas Fireplace | |
| Kitchen | Ground | 3.30 | 2.94 | Granite Counter | W/O To Yard | Hardwood Floor |
| Living | Ground | 7.57 | 3.05 | Combined W/Dining | Bow Window | Hardwood Floor |
| Dining | Ground | 7.57 | 3.05 | Combined W/Living | O/Looks Backyard | Hardwood Floor |
| Prim Bdrm | 2nd | 5.02 | 3.10 | W/I Closet | 3 Pc Ensuite | Broadloom |
| 2nd Br | 2nd | 3.35 | 2.90 | Broadloom | ||
| 3rd Br | 2nd | 3.35 | 2.90 | Broadloom | O/Looks Backyard | |
| Living | Bsmt | 7.89 | 4.83 | Vinyl Floor | L-Shaped Room | Electric Fireplace |
