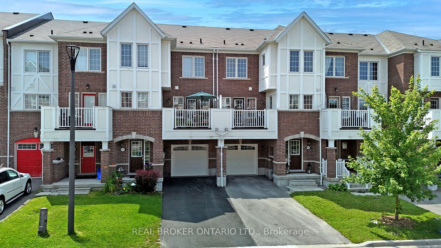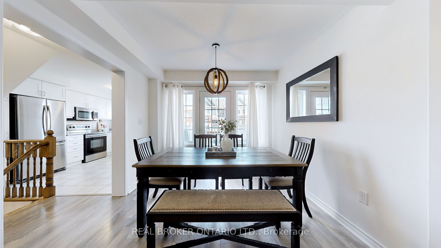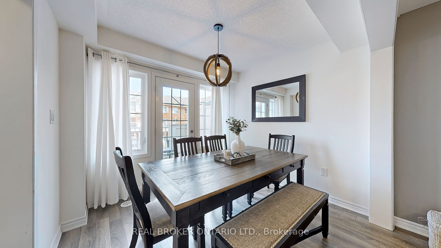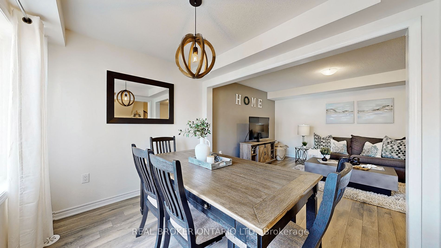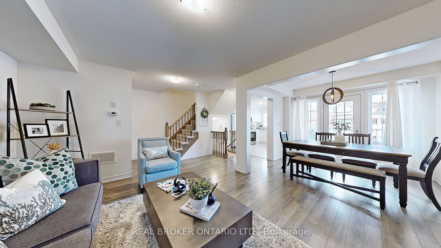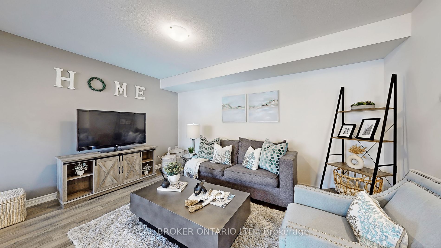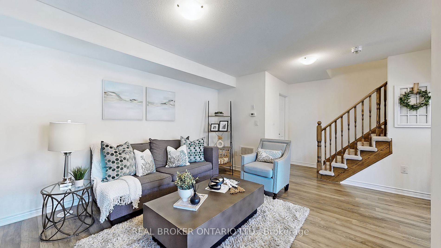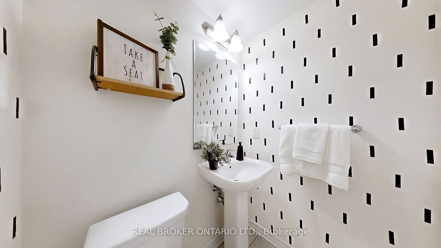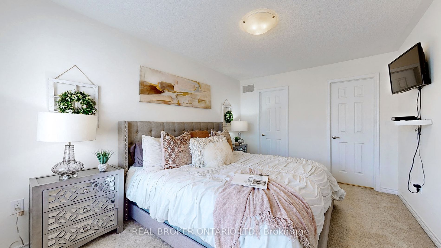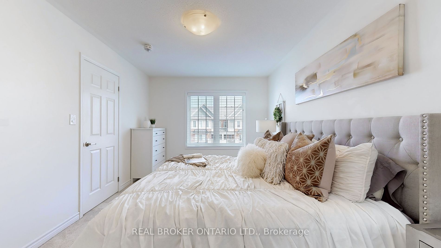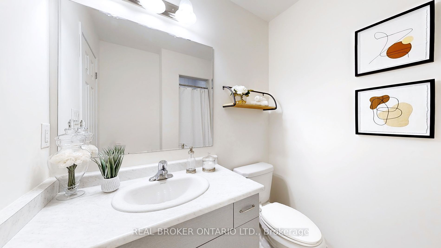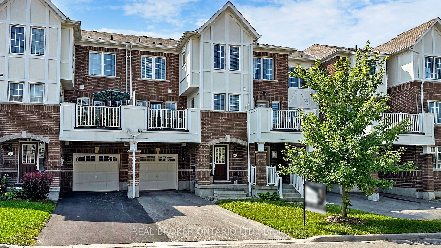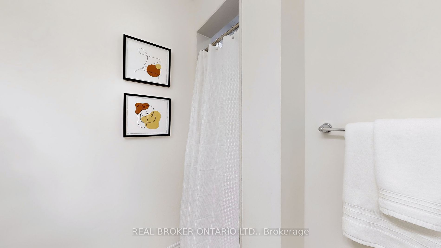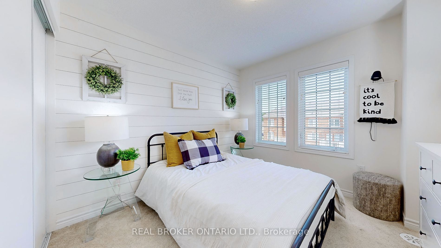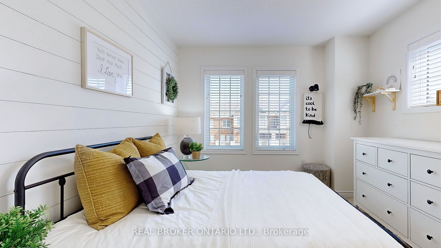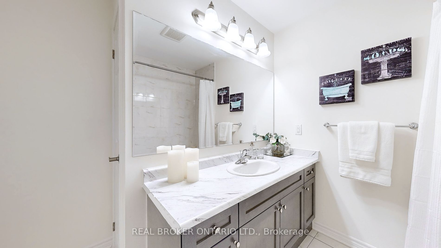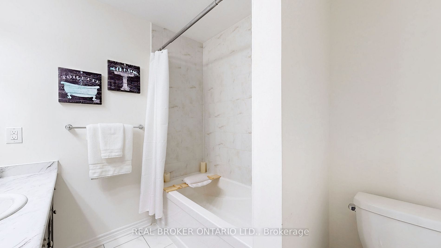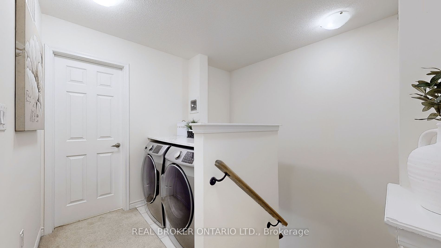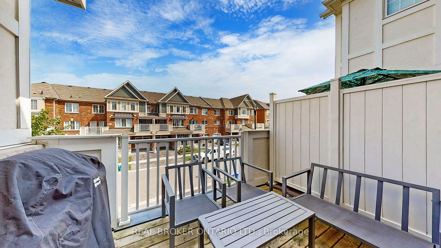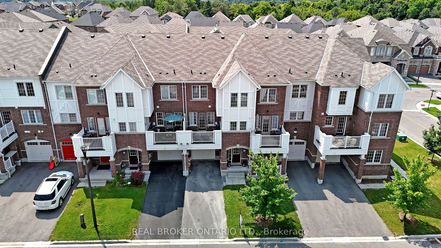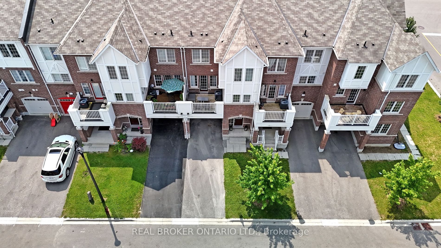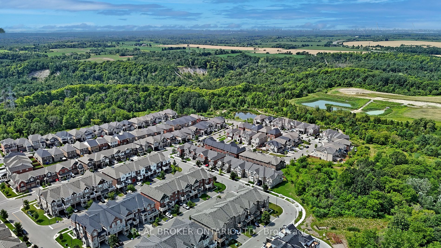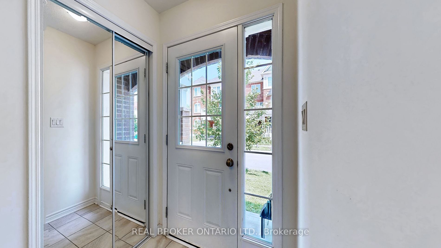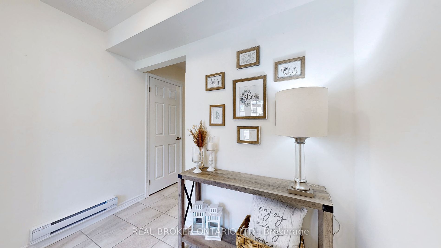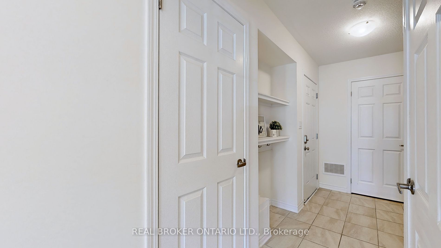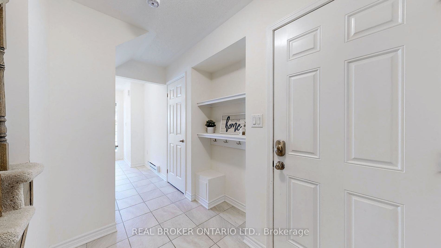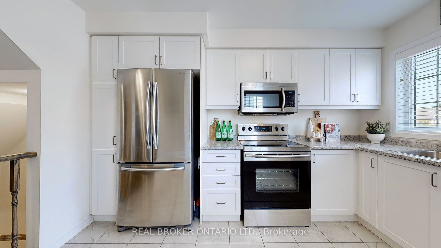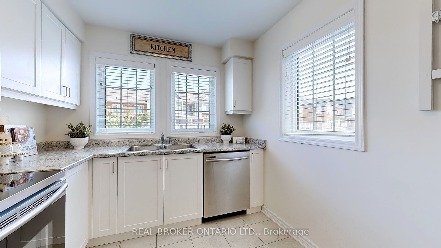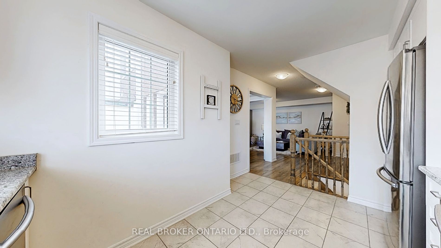1055 Clipper Lane
$699,900/ For Sale
Details | 1055 Clipper Lane
FREEHOLD Townhouse With No Monthly Maintenance Fees. This Stunning Mattamy Built Townhouse Is Perfect For First Time Home Buyers, Young Couples & Families To Make Lasting Memories. Best 2 Bedroom 3 Washroom Floorplan In The Neighbourhood! Ground Floor Features A Functional Foyer, Direct Access To The Garage and Tons Of Storage Space. Open Concept Main Floor Boasts Bright Kitchen With Ceramic Tile Flooring And Stylish Stainless Steel Appliances. Dining Room Has Convenient Walk Out To The Balcony To Enjoy All Year Around. Large Living Room Allows For Many Uses With So Much Space For Hosting. Spacious Primary Bedroom On Third Floor With Walk In Closet and 3Pc Ensuite. Great Size Second Bedroom And Full 4Pc Bath. Prefect Starter Home In A Family Friendly Community.
Fantastic Location In North Pickering Allows For Easy Commuting To Toronto, York And Durham Region. Surrounded By Shopping Centres, Restaurants, Golf Courses, Trails, Casino & Access to Hwy 7, 407 & 401.
Room Details:
| Room | Level | Length (m) | Width (m) | Description 1 | Description 2 | Description 3 |
|---|---|---|---|---|---|---|
| Foyer | Ground | 2.55 | 1.53 | Access To Garage | Ceramic Floor | Closet |
| Kitchen | Main | 3.71 | 2.55 | Large Window | Ceramic Floor | Stainless Steel Appl |
| Dining | Main | 3.05 | 2.60 | W/O To Balcony | Laminate | O/Looks Living |
| Living | Main | 4.48 | 3.66 | Open Concept | Laminate | O/Looks Dining |
| Prim Bdrm | 3rd | 4.42 | 3.08 | W/I Closet | 3 Pc Ensuite | Large Window |
| 2nd Br | 3rd | 3.05 | 3.00 | Closet | 4 Pc Bath | Window |
