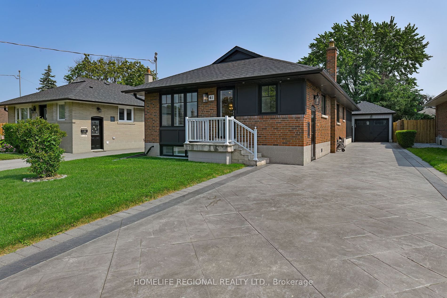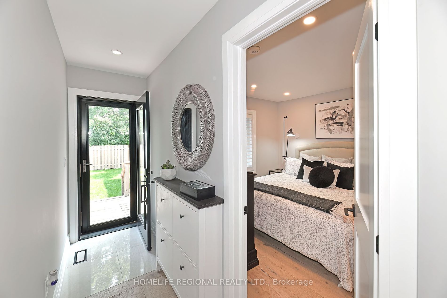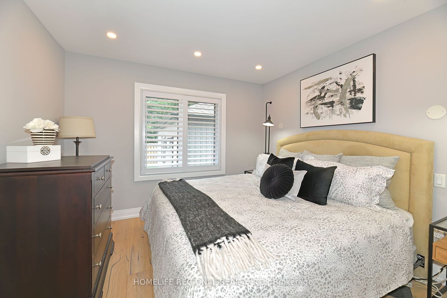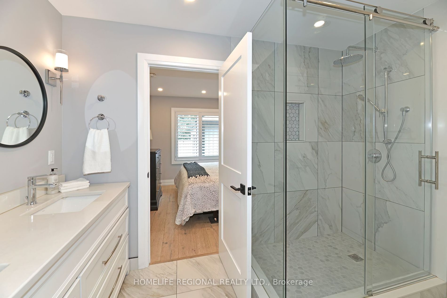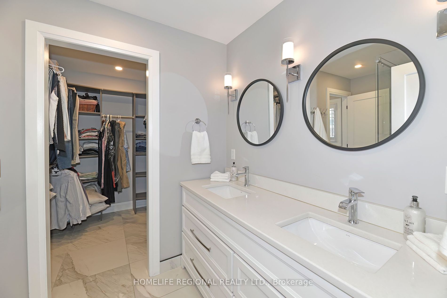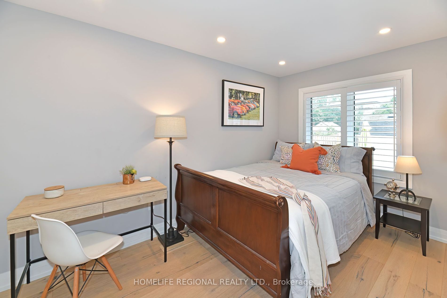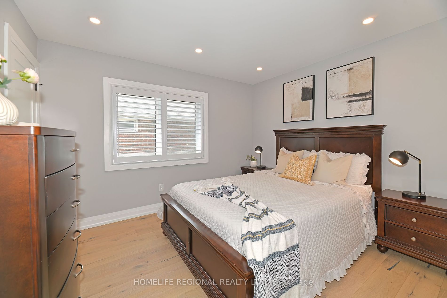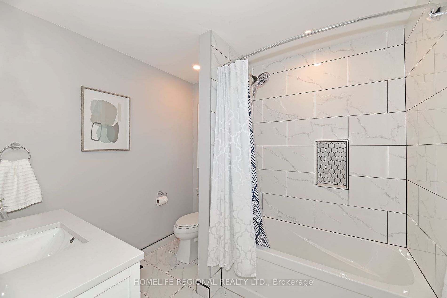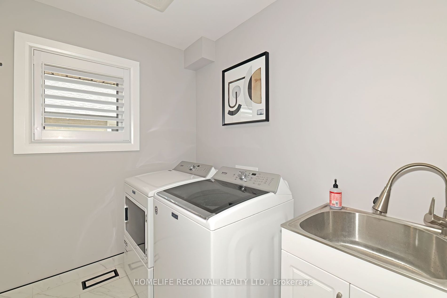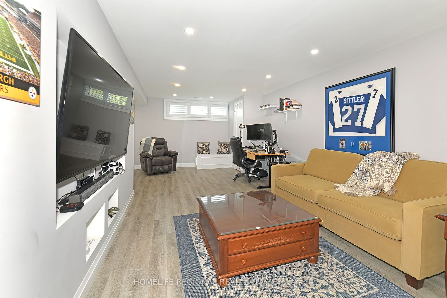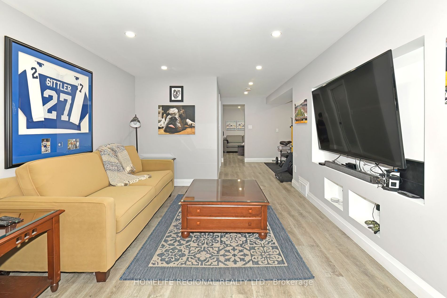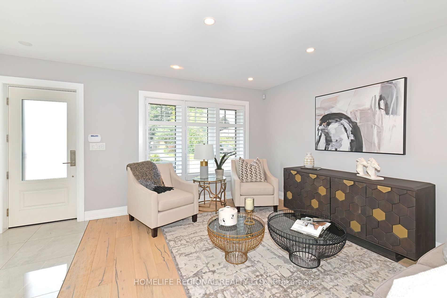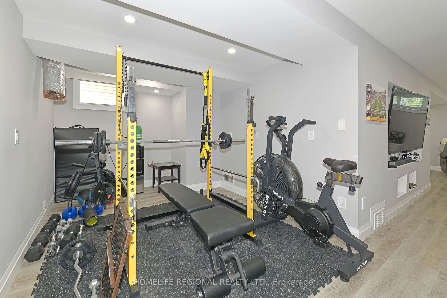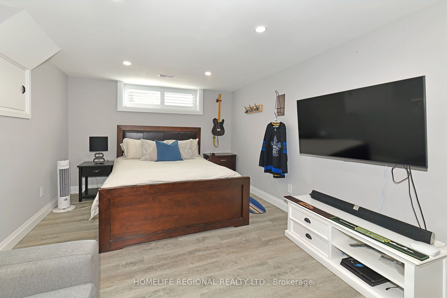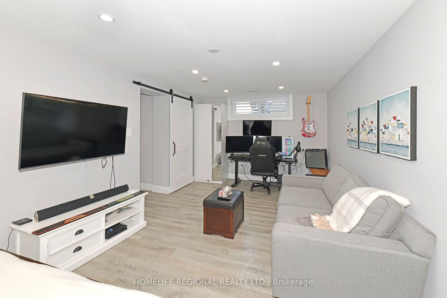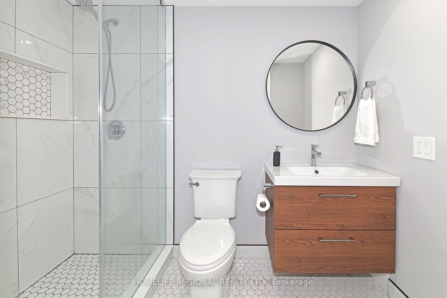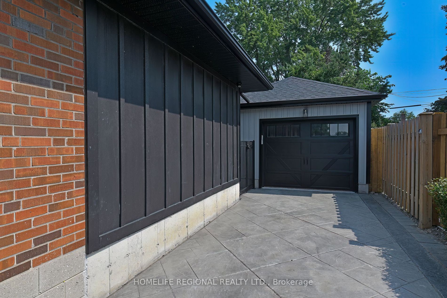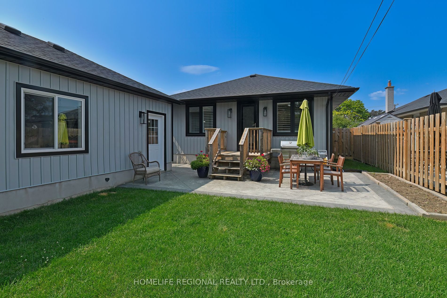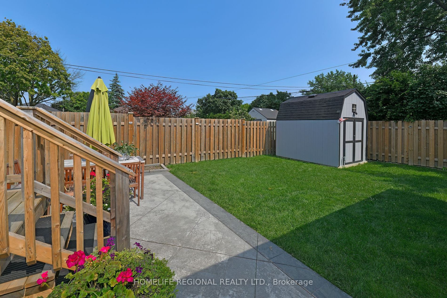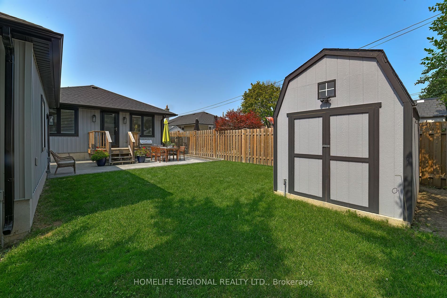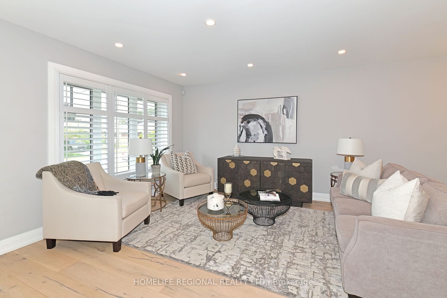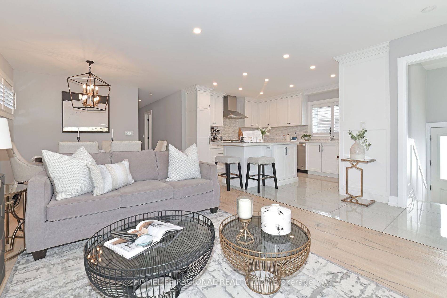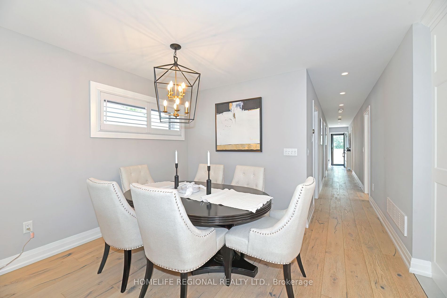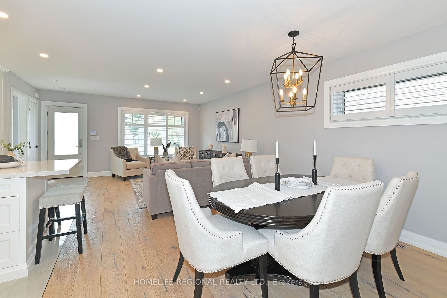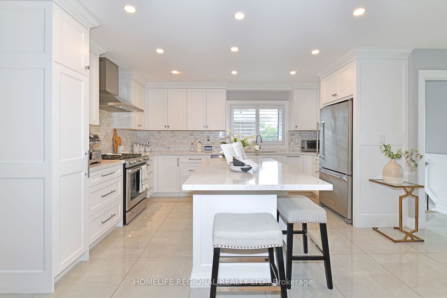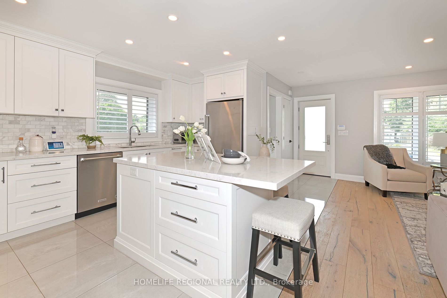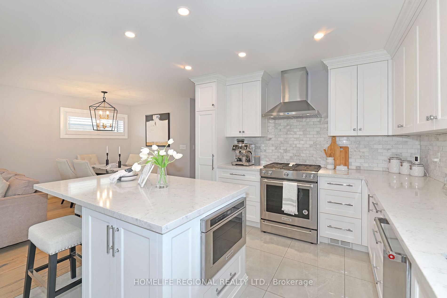41 Terraview Blvd S
$1,399,000/ For Sale
Details | 41 Terraview Blvd S
Welcome to this meticulously renovated bungalow located in a sought after neighbourhood. More than $500k spent on a complete interior and exterior renovation (2019) including a 15-foot extension to the rear of the house and a rare, brand new, oversized, separate garage. Gourmet kitchen with centre island, quartz countertops and ample cabinetry. Stylish master bedroom with private ensuite and large walk-in closet. LED lights and hardwood throughout. New roof, stamped concrete patio with large garden shed and new fence (2019).Beautiful, well-lit and completely renovated basement with own entrance and $2000+/mo potential rental income. Ample parking for 8+ vehicles with a 60 ft stamped concrete driveway. Perfectly positioned near highways 401 and 404, easy access to shopping, transit, Fairview Mall, Parkway Mall, and is just 1 minute walk from a bus stop to Victoria Park station. Truly a wonderful property that should not be missed!
all electric light fixtures, all California blinds, fridge, stove, dishwasher, washer, dryer, sump pump
Room Details:
| Room | Level | Length (m) | Width (m) | Description 1 | Description 2 | Description 3 |
|---|---|---|---|---|---|---|
| Living | Main | 7.12 | 6.92 | Combined W/Living | Open Concept | Combined W/Kitchen |
| Dining | Main | 7.12 | 6.92 | Combined W/Dining | Open Concept | Combined W/Kitchen |
| Kitchen | Main | 7.12 | 6.92 | Ceramic Back Splash | Ceramic Floor | Centre Island |
| Prim Bdrm | Main | 3.33 | 3.20 | W/I Closet | 4 Pc Ensuite | |
| 2nd Br | Main | 3.78 | 2.52 | Double Closet | ||
| 3rd Br | Main | 3.33 | 2.84 | Double Closet | ||
| Laundry | Main | 2.52 | 2.52 | |||
| Utility | Bsmt | 5.25 | 3.15 | |||
| 4th Br | Bsmt | 6.85 | 3.28 | Laminate | Renovated | |
| Exercise | Bsmt | 3.50 | 2.70 | Laminate | Renovated | |
| Rec | Bsmt | 6.54 | 3.30 | Laminate | Renovated |
