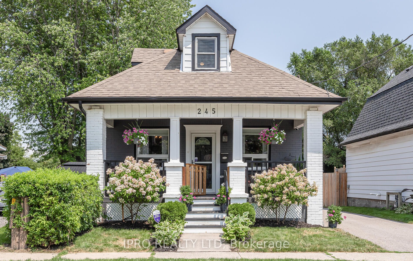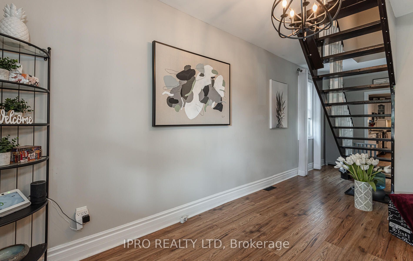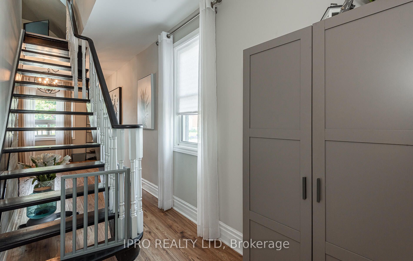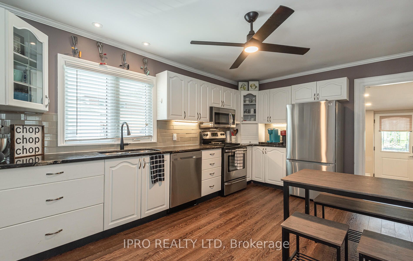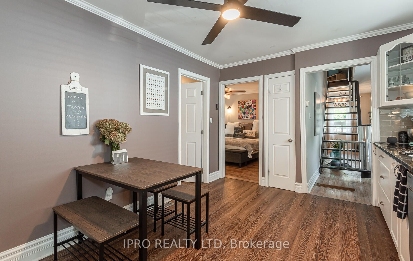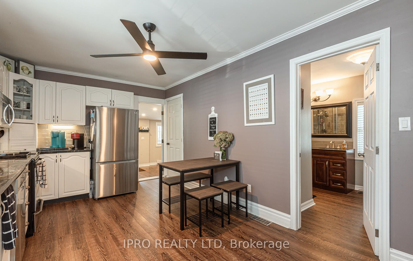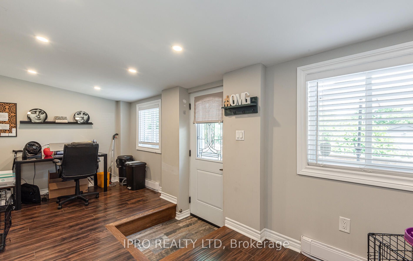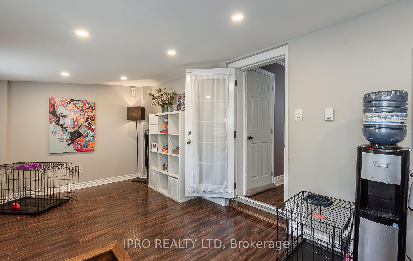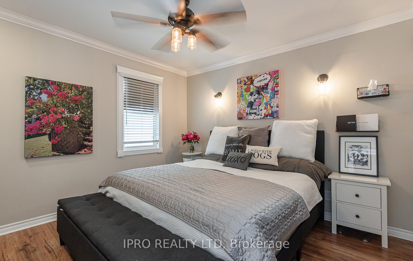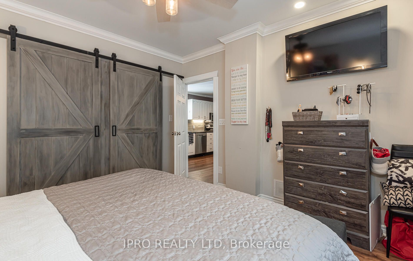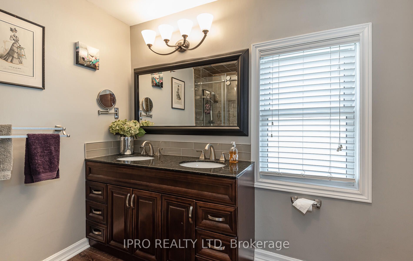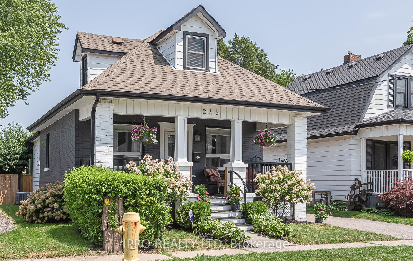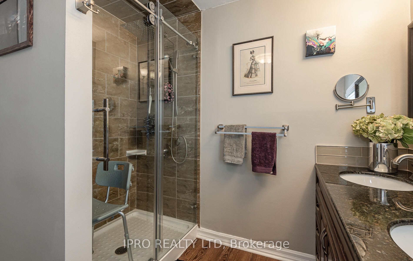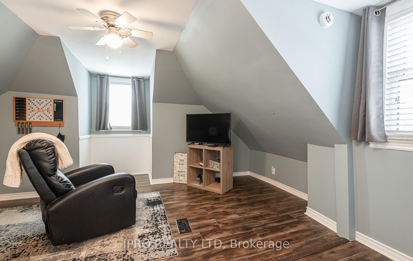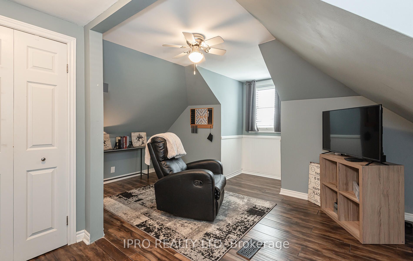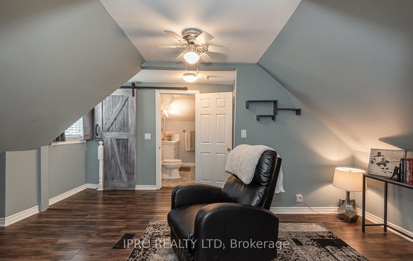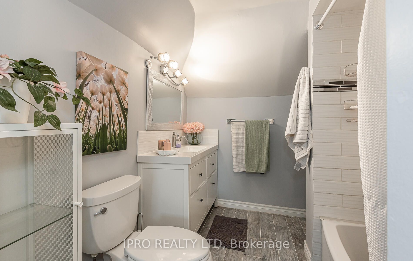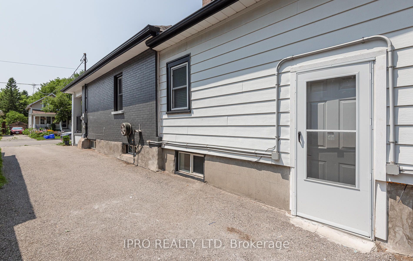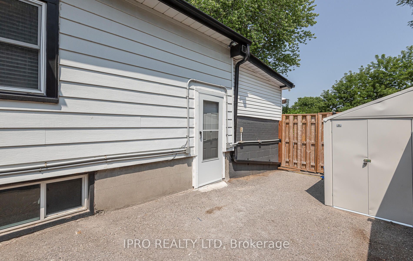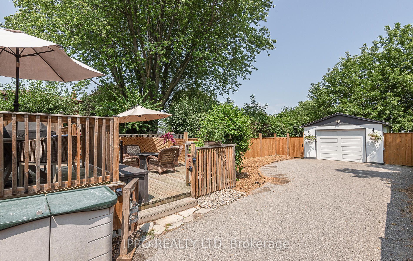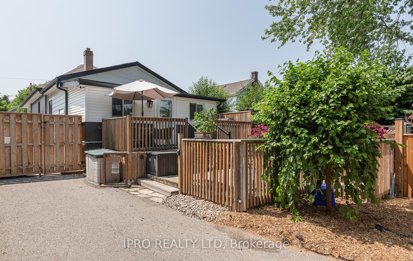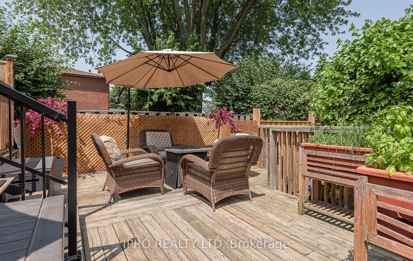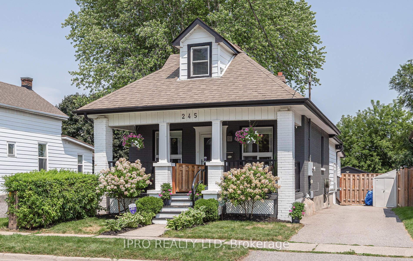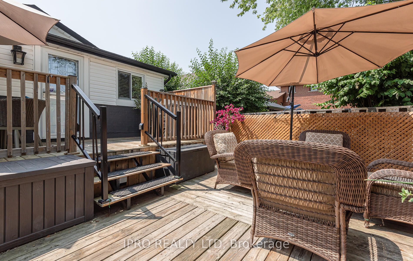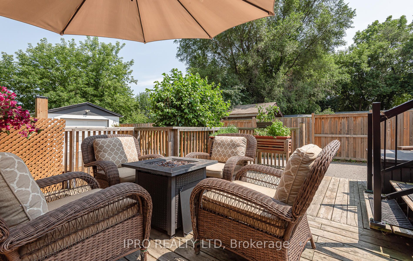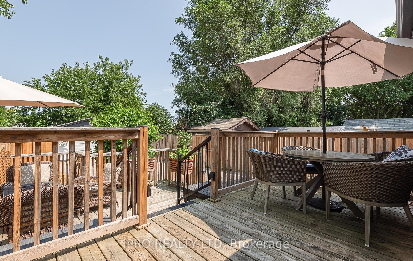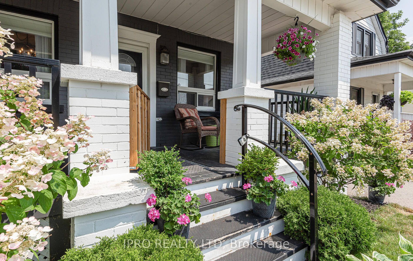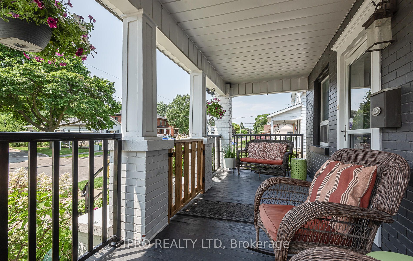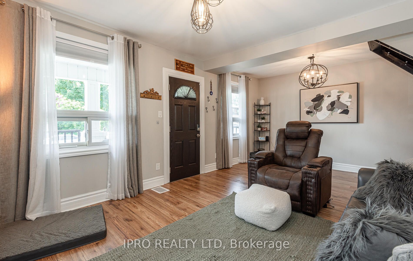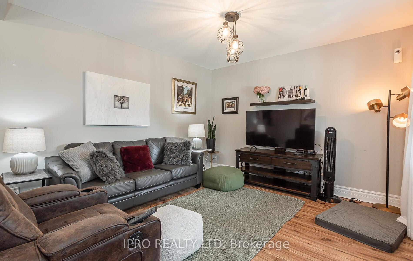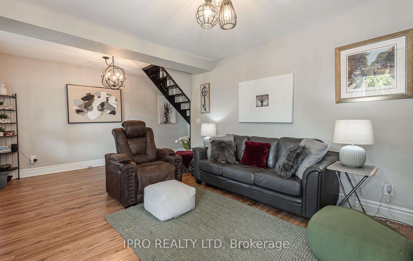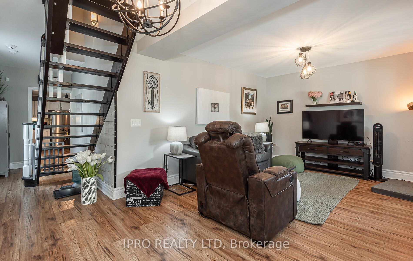245 Burk St
$699,000/ For Sale
Details | 245 Burk St
TAKING OFFERS ON (OR PRE-EMPTIVE BEFORE) WED. JULY 31st. This fully renovated bungalow (1.5 story) is situated on a huge and landscaped lot within walking distance of shopping, parks & trails. The welcoming garden & front porch to this 3 bed/3 bath home will immediately capture your senses & remind you of a time gone by. 245 Burk St. offers a really interesting layout for a single person, a family, a downsizing couple or professionals working remotely. I love the main floor Primary Bedroom for those who aren't comfortable with stairs any longer, or for those younger families having elderly parents visit them. The sunken office that walks out to a wonderful and fully fenced backyard w/ a 2 story deck can also be used as a family room, children's play room & is large enough for an office and lounging space. Our Sellers love to cook and have found the large kitchen to be very functional to develop their exciting menus & when they spontaneously felt like BBQ'ing for themselves or guests, the gas line to the BBQ made it always at the ready! The complete living on the main floor is augmented by a cozy additional bedroom with a 4 piece ensuite on the second floor. A separate entrance to the basement & an additional third bedroom makes extra income seamless for those Buyers looking for some help paying their mortgage. The huge detached garage (with garage door opener & hydro) and 6 car private drive will never leave you short on storage and parking. Just enjoy your private outdoor space and forget about any of life's challenges. When Monday arrives, if you do have to commute, the GO Train is in close proximity, as is the 400 series of highways.
200 Amp Electrical Panel. Separate entrance to basement. Gas line to BBQ. HWT owned. Surrounded by lovely homes with pride of ownership. Waterproof Torly's Flooring.
Room Details:
| Room | Level | Length (m) | Width (m) | Description 1 | Description 2 | Description 3 |
|---|---|---|---|---|---|---|
| Living | Main | 3.38 | 6.10 | W/O To Porch | Laminate | Open Stairs |
| Kitchen | Main | 4.58 | 3.05 | Stainless Steel Appl | Eat-In Kitchen | Granite Counter |
| Prim Bdrm | Main | 3.66 | 3.36 | Wall Sconce Lighting | Double Closet | Laminate |
| Office | Main | 2.75 | 5.51 | W/O To Deck | Sunken Room | Laminate |
| Bathroom | Main | 2.44 | 2.75 | Double Sink | Granite Counter | Crown Moulding |
| 2nd Br | 2nd | 3.35 | 3.66 | Laminate | 3 Pc Ensuite | Ceiling Fan |
| Bathroom | 2nd | 2.44 | 2.23 | 4 Pc Ensuite | ||
| 3rd Br | Bsmt | 3.96 | 4.26 | Double Closet | Above Grade Window | Pot Lights |
| Laundry | Bsmt | 7.02 | 2.75 | Laundry Sink | Above Grade Window | Pot Lights |
| Bathroom | Bsmt | 1.00 | 1.00 |
