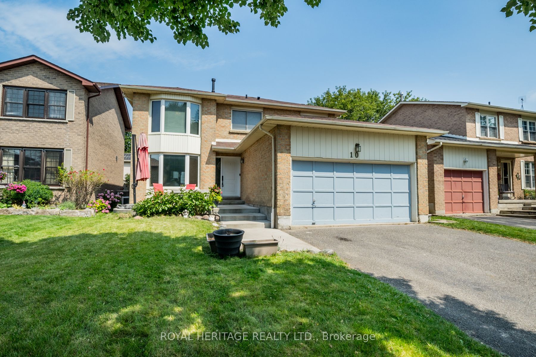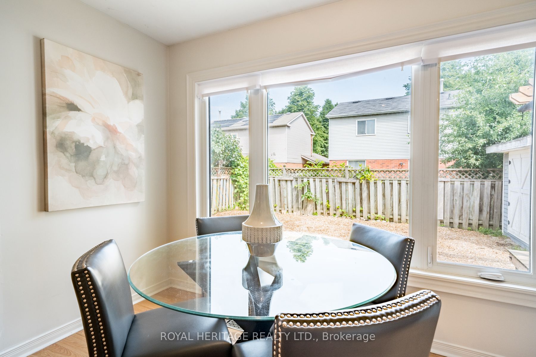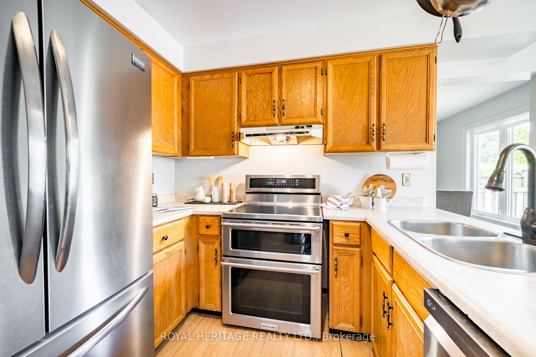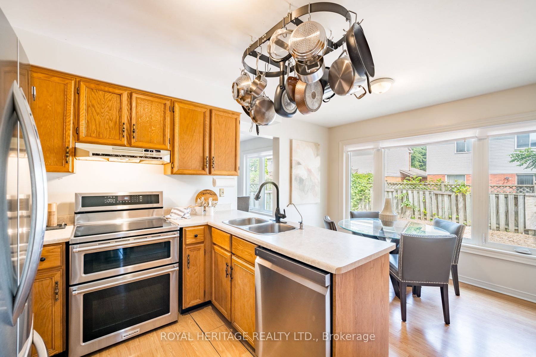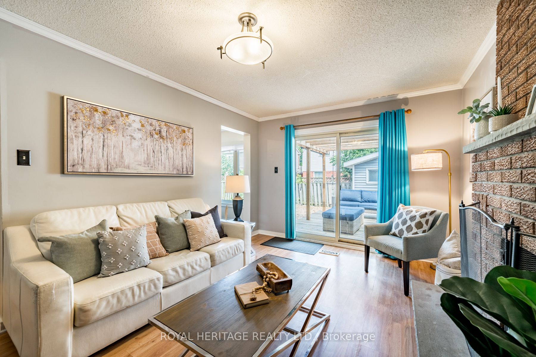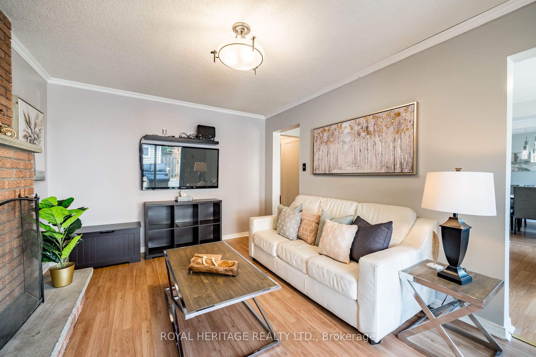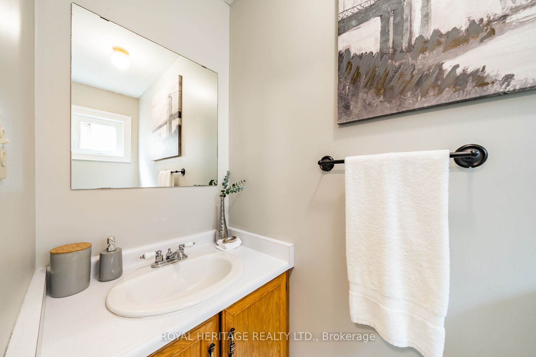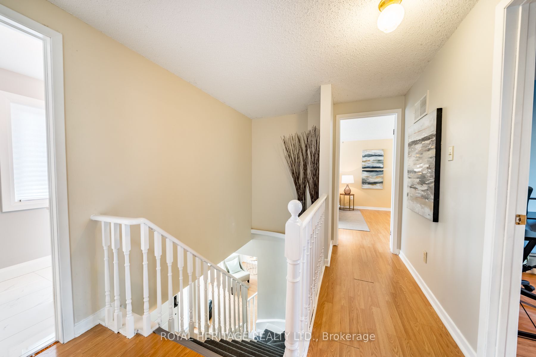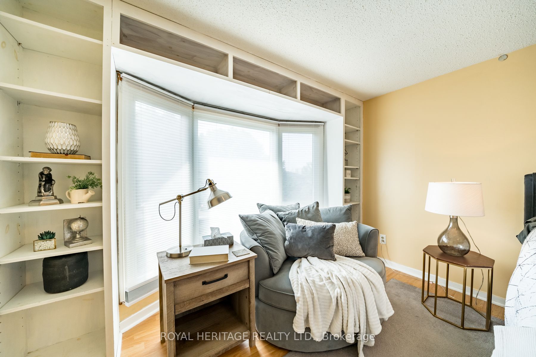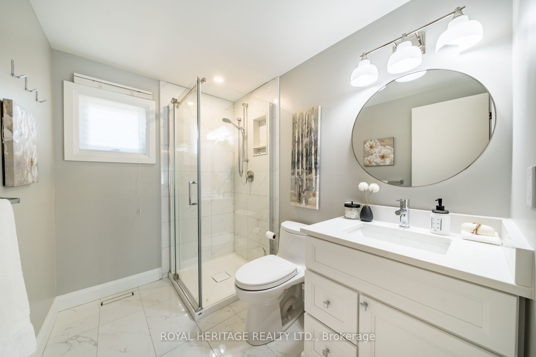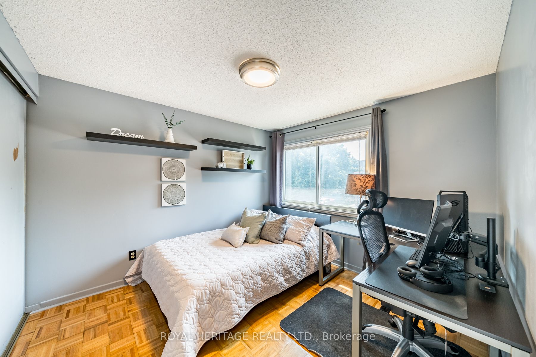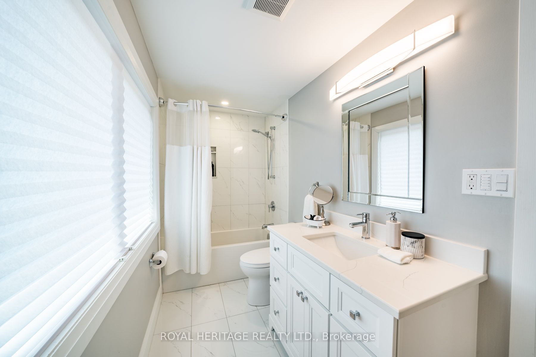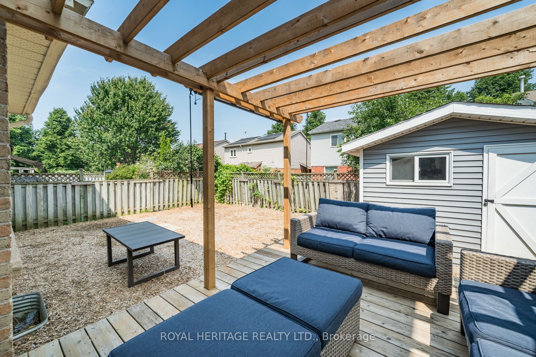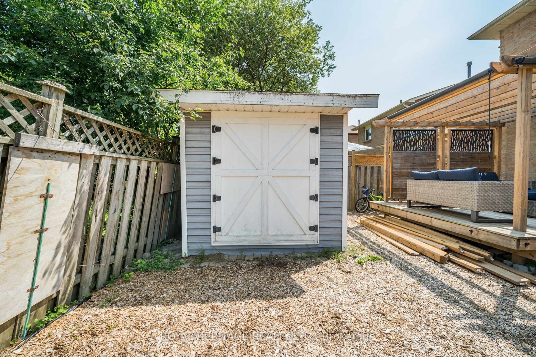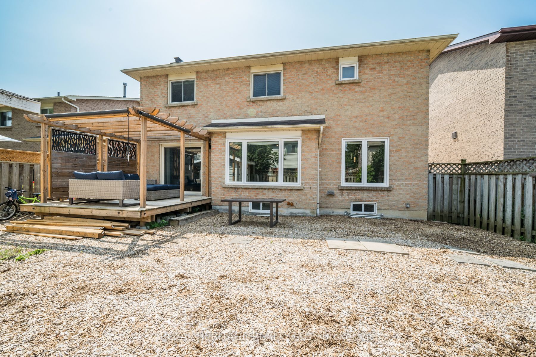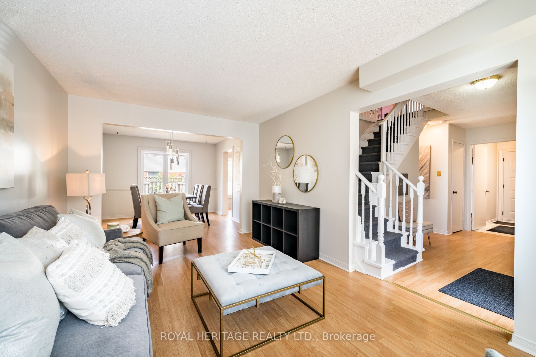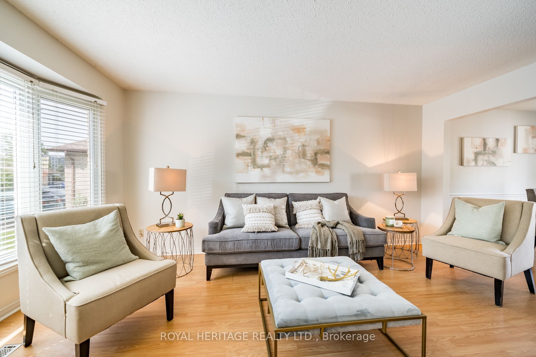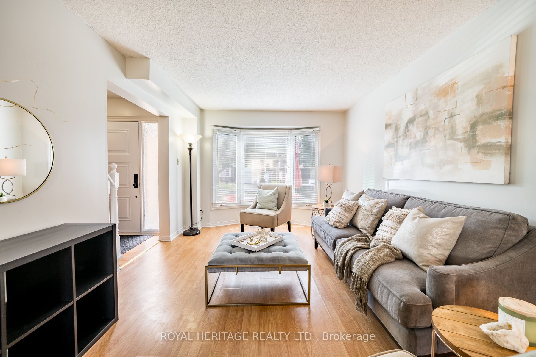10 Mowat Crt
$899,900/ For Sale
Details | 10 Mowat Crt
Welcome to 10 Mowat Court! This lovely 2-storey home is nestled in a beautiful court location with a picturesque park and ball diamond at the end of the street. Spacious principal rooms and bedrooms, and boasting a fantastic layout - perfect for entertaining and a large backyard. Here are some of the features: Inviting front porch. Breezy foyer with circular staircase. Handy main floor powder room and mud/laundry room with laundry sink off of side entrance. Formal living and dining rooms. Large kitchen with bright breakfast area overlooking the back garden. Cozy family room off kitchen. Front hall closet and pantry. The second floor features a huge primary bedroom with walk in closet, ensuite and sitting area. All other bedrooms are decent sized with double closets and large windows. Recent updates include: a pergola-topped deck that walks out from the main floor family room, large, well built garden shed, partially finished open concept basement, stainless steel appliances, front loading washer and dryer, renovated bathrooms on the second floor - the cute three piece ensuite mentioned in the master and a large four-piece main bathroom. The basement has a cold cellar, utility room, humungous rec room, office area, and a storage room with a (with a window) that could be converted to a 5th bedroom. Big 2 car garage and parking for another 2 cars on the driveway. 100 amp service.
All electric light fixtures, all broadloom where laid, all window coverings, stainless: fridge, stove & dishwasher. Range hood. Front loading washer and dryer. Furnace, Central air conditioner. Garage door opener (as is)
Room Details:
| Room | Level | Length (m) | Width (m) | Description 1 | Description 2 | Description 3 |
|---|---|---|---|---|---|---|
| Living | Ground | 8.20 | 3.27 | Bay Window | Laminate | Open Concept |
| Dining | Ground | 8.20 | 3.27 | Large Window | Laminate | Combined W/Living |
| Kitchen | Ground | 4.86 | 3.25 | Stainless Steel Appl | Laminate | Double Sink |
| Breakfast | Ground | 4.86 | 3.25 | Large Window | Laminate | Combined W/Kitchen |
| Family | Ground | 4.58 | 3.28 | W/O To Deck | Laminate | Crown Moulding |
| Prim Bdrm | 2nd | 5.56 | 3.33 | 3 Pc Ensuite | Laminate | W/I Closet |
| 2nd Br | 2nd | 3.64 | 2.98 | Double Closet | Parquet Floor | Window |
| 3rd Br | 2nd | 3.10 | 2.90 | Double Closet | Laminate | Window |
| 4th Br | 2nd | 3.29 | 2.63 | Double Closet | Broadloom | Window |
| Rec | Bsmt | 7.38 | 6.70 | L-Shaped Room | Broadloom | |
| Office | Bsmt | 6.07 | 3.03 | Broadloom |
